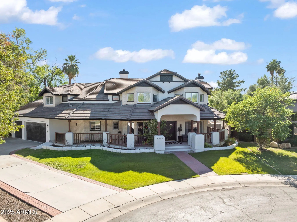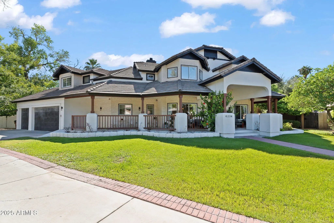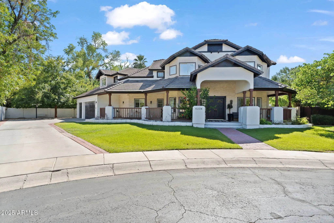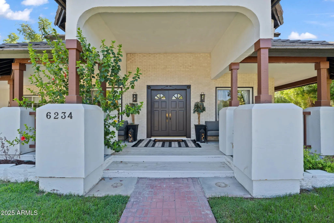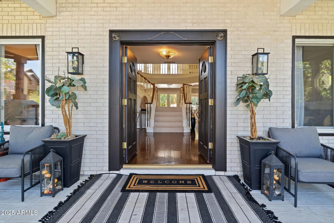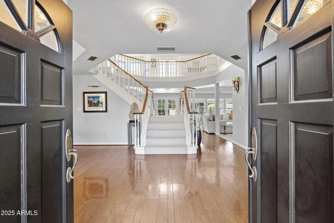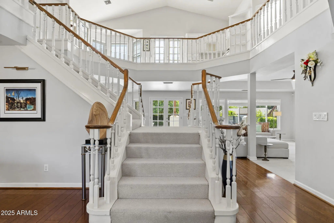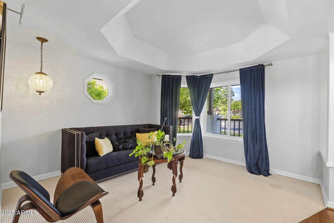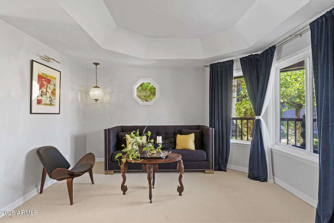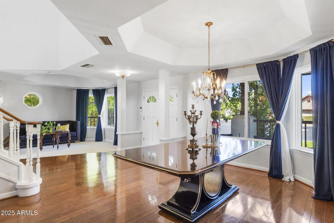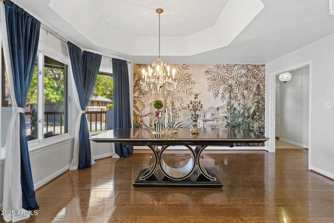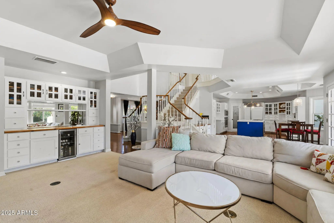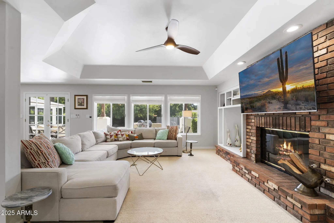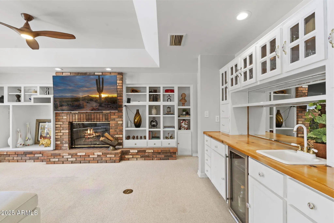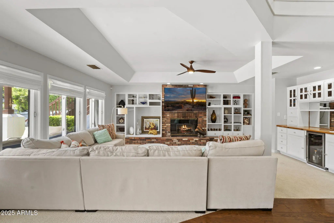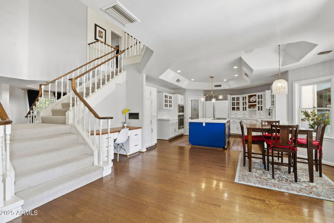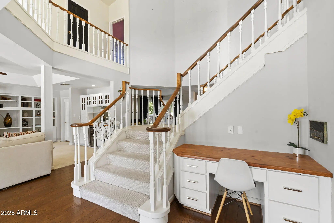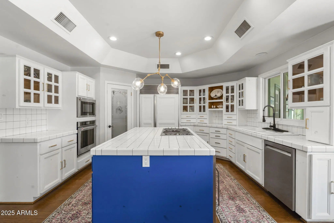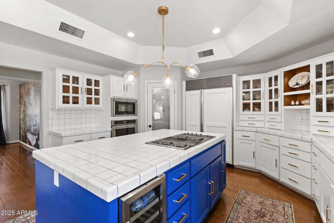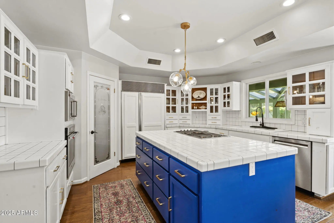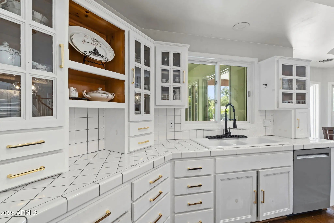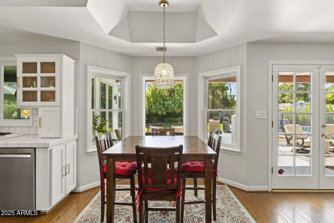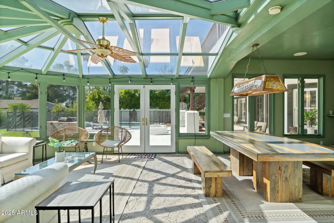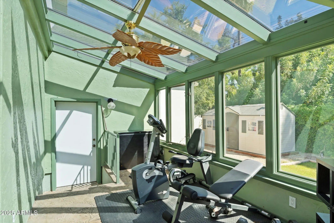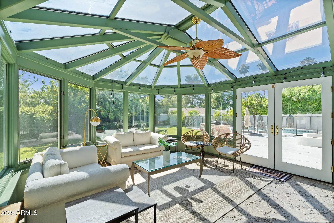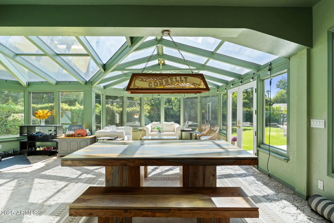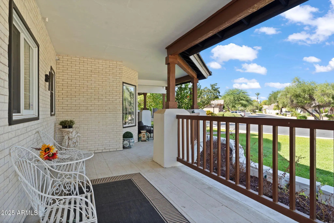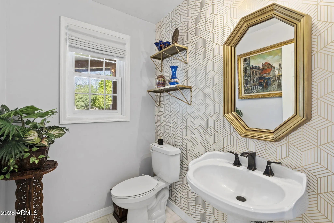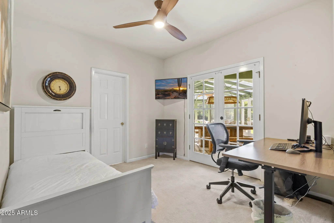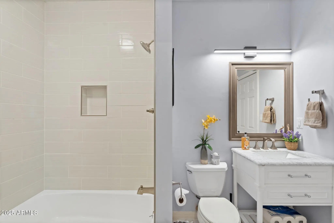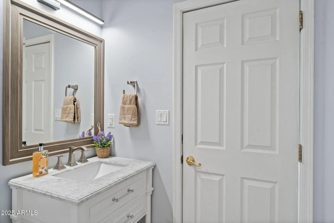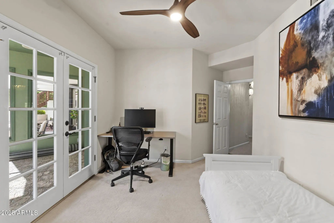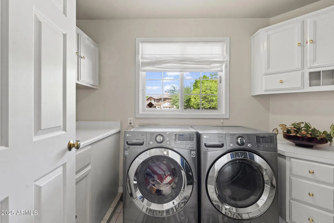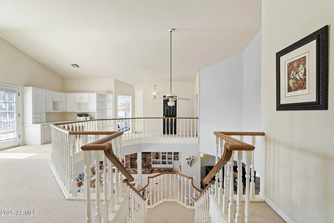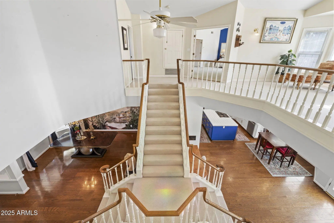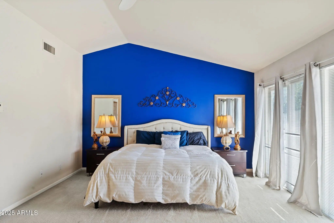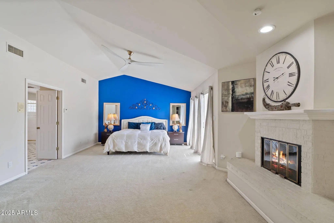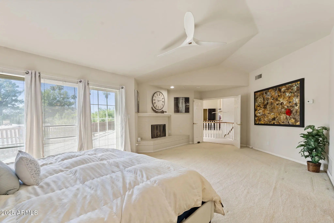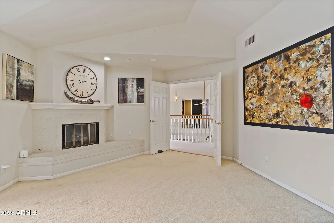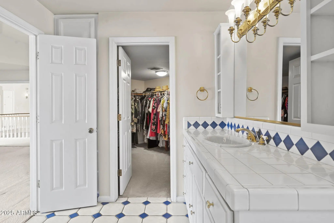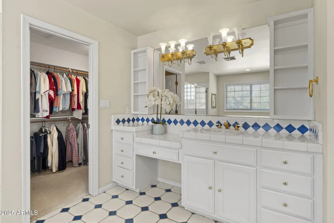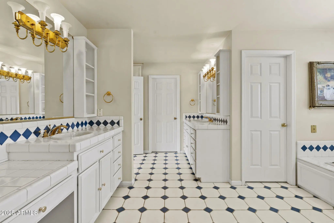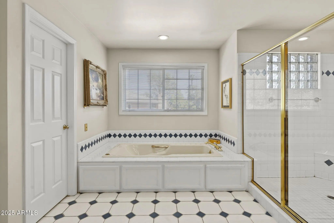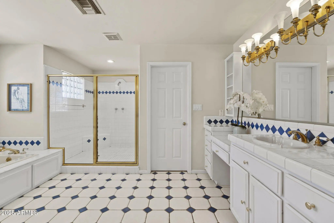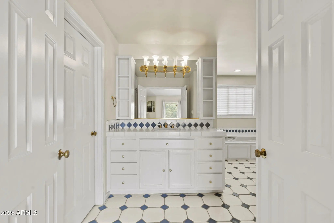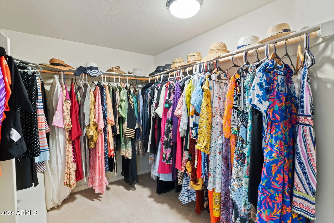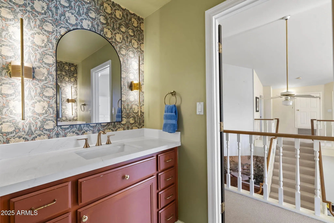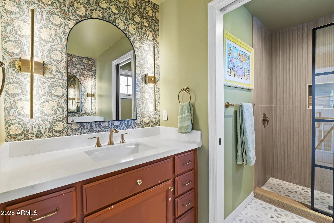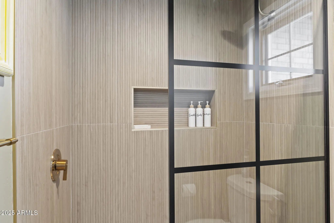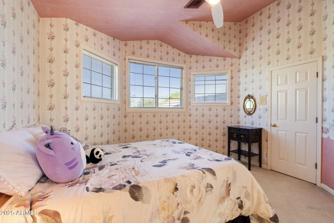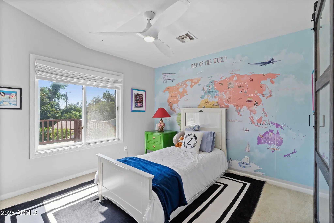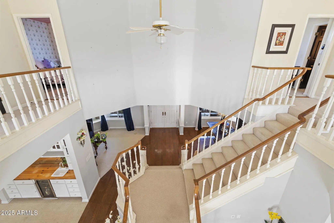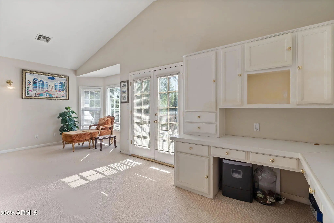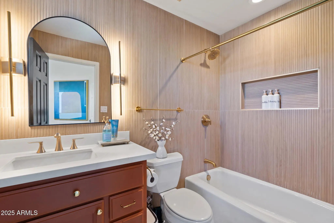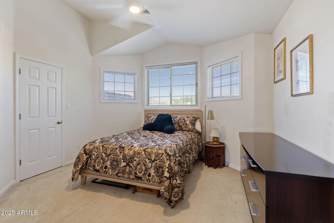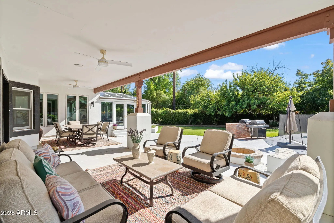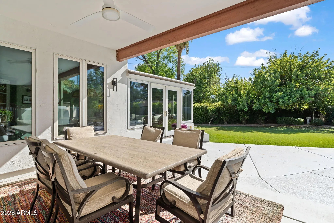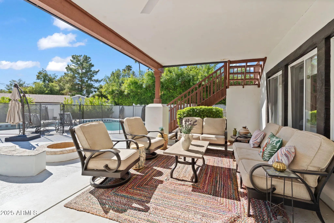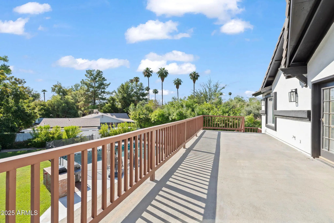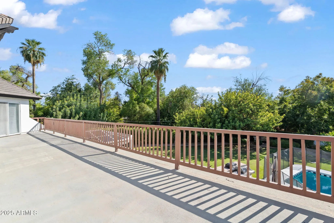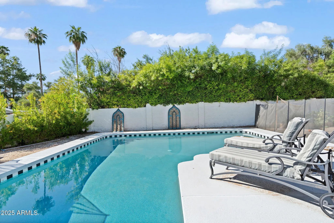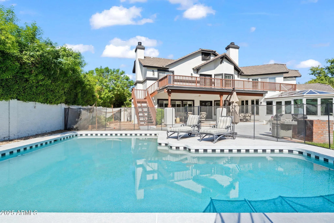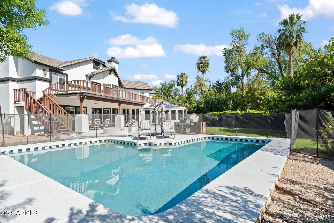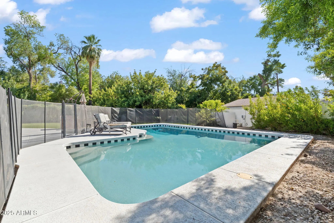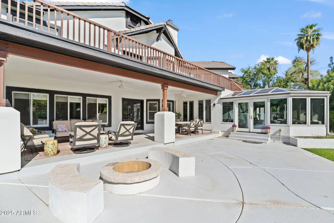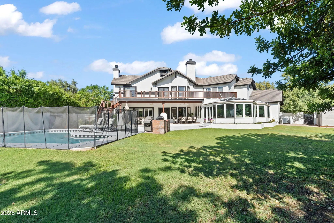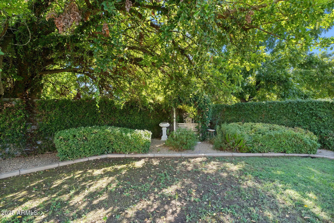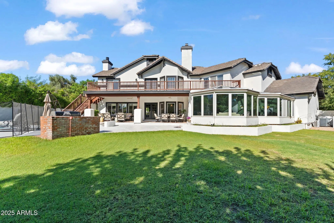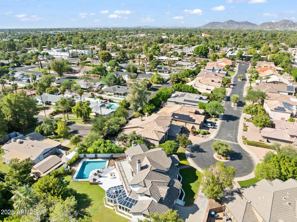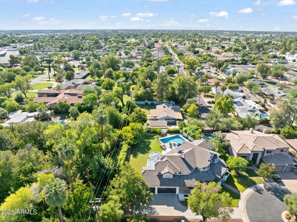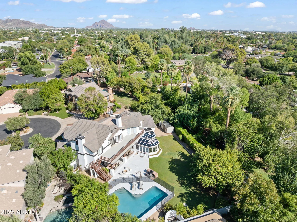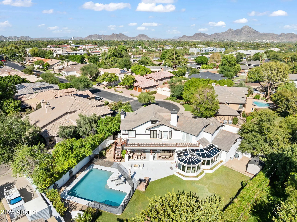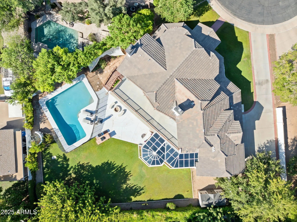- 5 Beds
- 5 Baths
- 4,451 Sqft
- .39 Acres
6234 N 4th Drive
Feel all the back east feels in this one-of-a-kind Cape Cod-style home, tucked away on a quiet, private gated street in the coveted North Central Corridor. Located in the boutique community of North Central Estates West, this rare property blends timeless character with modern comfort in a neighborhood of architecturally distinctive homes. A 70-foot wraparound front porch sets the tone, offering a warm Midwestern welcome unique to this part of Phoenix. Inside, soaring 20-foot ceilings and walls of windows fill the main living areas with natural light. The kitchen opens directly to the family room with a cozy gas fireplace, creating an inviting space. With 5 bedrooms, 4.5 baths, and a spacious 3-car garage, this home offers flexibility for families of all sizes. The main level includes one bedroom and a versatile cabana/sunroom that works beautifully as a private office, game room, or party space. Upstairs, find four more bedrooms, a loft with built-in study desk, and a large den for homework, music, or relaxing. The primary suite is a retreat with a sitting area, fireplace, balcony, dual walk-in closets, and even a private storage room. Outdoors, the park-like 17,000+ sq ft yard is designed for gatherings, complete with a sparkling fenced pool, brick BBQ, firepit, and expansive patio. The glass-walled game room connects directly to the backyard, making it ideal for family fun or hosting on any scale. This is a rare opportunity to own a custom home in the heart of North Central Phoenix, close to top dining, schools, and shopping.
Essential Information
- MLS® #6919681
- Price$1,399,000
- Bedrooms5
- Bathrooms5.00
- Square Footage4,451
- Acres0.39
- Year Built1989
- TypeResidential
- Sub-TypeSingle Family Residence
- StatusActive
Community Information
- Address6234 N 4th Drive
- CityPhoenix
- CountyMaricopa
- StateAZ
- Zip Code85013
Subdivision
NORTH CENTRAL ESTATES WEST LOT 1-22 TR A-H
Amenities
- AmenitiesGated
- UtilitiesAPS, SW Gas
- Parking Spaces8
- # of Garages3
- Has PoolYes
- PoolPlay Pool, Diving Pool
Parking
Garage Door Opener, Attch'd Gar Cabinets, Side Vehicle Entry
Interior
- AppliancesElectric Cooktop
- HeatingElectric
- CoolingCentral Air, Ceiling Fan(s)
- FireplaceYes
- # of Stories2
Interior Features
High Speed Internet, Double Vanity, Upstairs, Eat-in Kitchen, Wet Bar, Kitchen Island, Full Bth Master Bdrm, Separate Shwr & Tub, Tub with Jets
Fireplaces
Fire Pit, Family Room, Master Bedroom, Gas
Exterior
- WindowsDual Pane
- RoofConcrete
Exterior Features
Built-in BBQ, Childrens Play Area, Patio, GazeboRamada
Lot Description
Sprinklers In Rear, Sprinklers In Front, Cul-De-Sac, Grass Front, Grass Back, Auto Timer H2O Front, Auto Timer H2O Back
Construction
Brick Veneer, Wood Frame, Painted
School Information
- ElementaryMadison Richard Simis School
- MiddleMadison Meadows School
- HighCentral High School
District
Phoenix Union High School District
Listing Details
- OfficeCompass
Price Change History for 6234 N 4th Drive, Phoenix, AZ (MLS® #6919681)
| Date | Details | Change |
|---|---|---|
| Status Changed from Pending to Active | – | |
| Status Changed from Active to Pending | – | |
| Status Changed from Pending to Active | – | |
| Status Changed from Active to Pending | – |
Compass.
![]() Information Deemed Reliable But Not Guaranteed. All information should be verified by the recipient and none is guaranteed as accurate by ARMLS. ARMLS Logo indicates that a property listed by a real estate brokerage other than Launch Real Estate LLC. Copyright 2025 Arizona Regional Multiple Listing Service, Inc. All rights reserved.
Information Deemed Reliable But Not Guaranteed. All information should be verified by the recipient and none is guaranteed as accurate by ARMLS. ARMLS Logo indicates that a property listed by a real estate brokerage other than Launch Real Estate LLC. Copyright 2025 Arizona Regional Multiple Listing Service, Inc. All rights reserved.
Listing information last updated on November 3rd, 2025 at 8:48pm MST.



