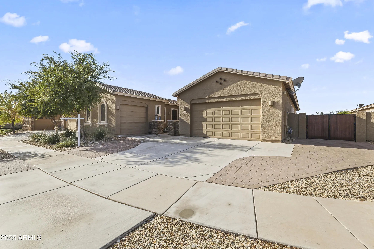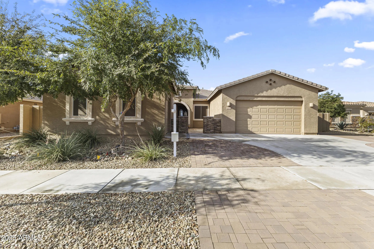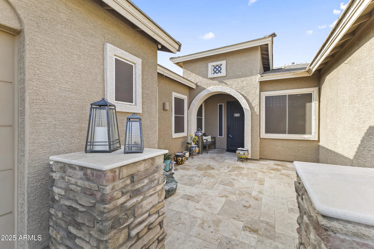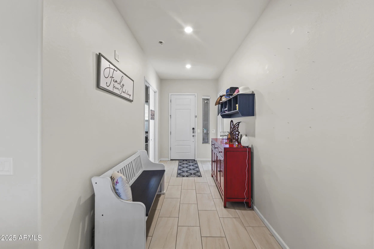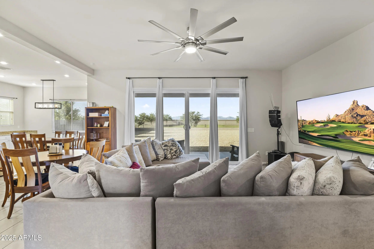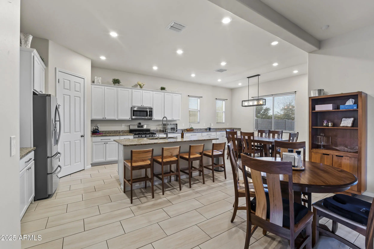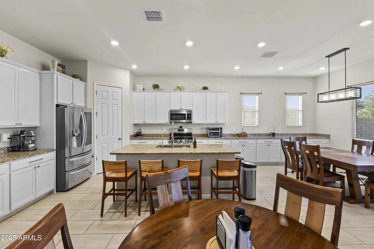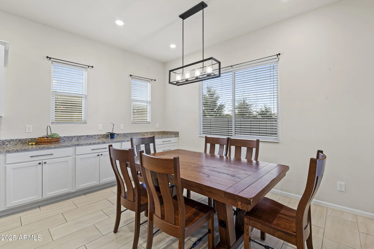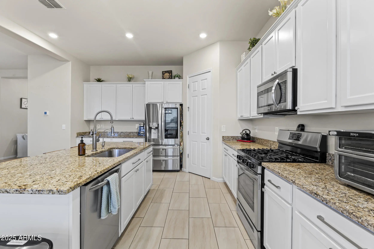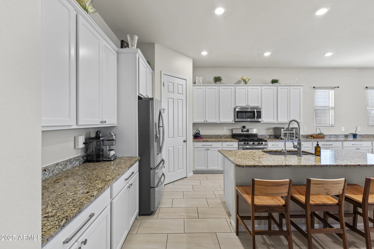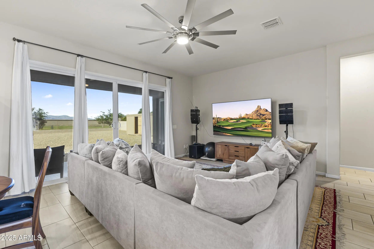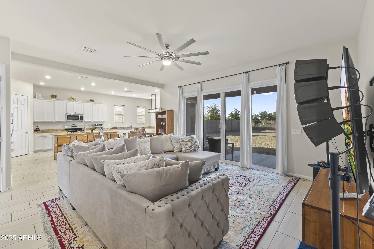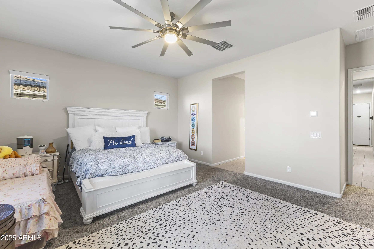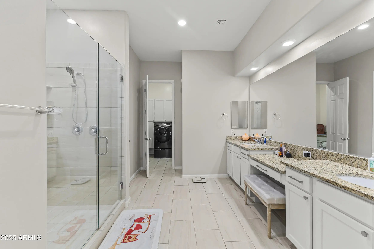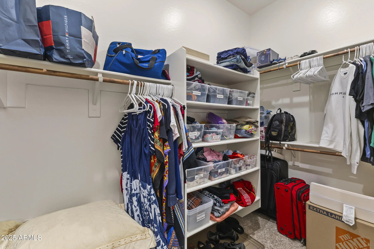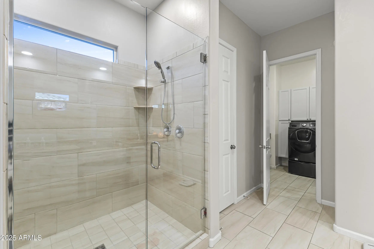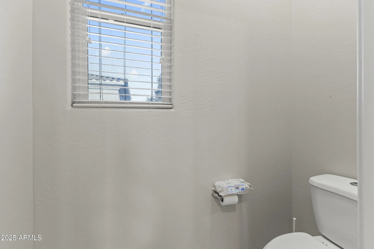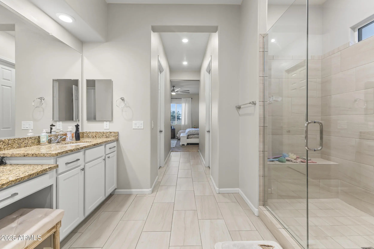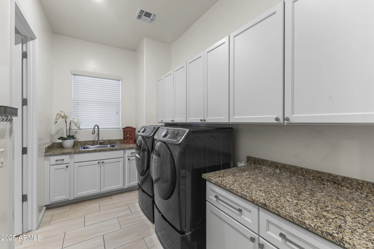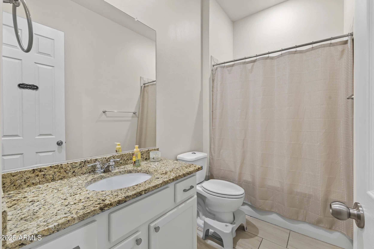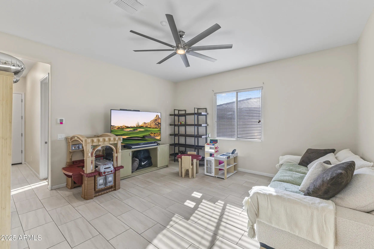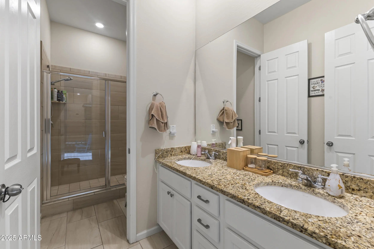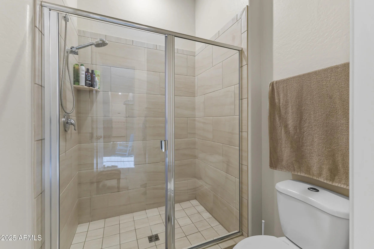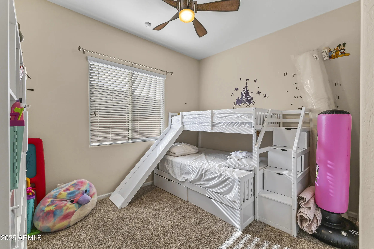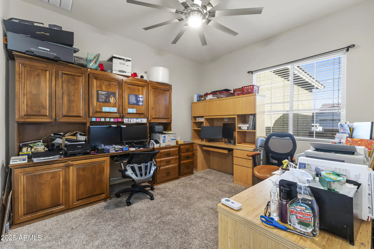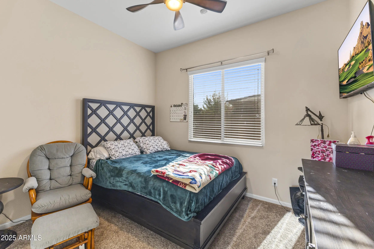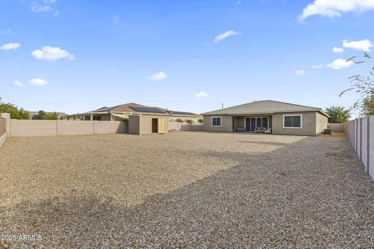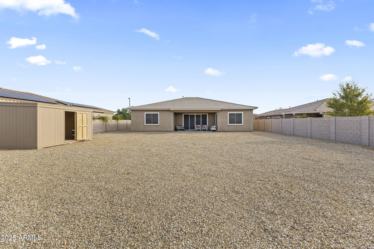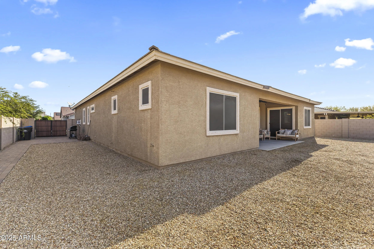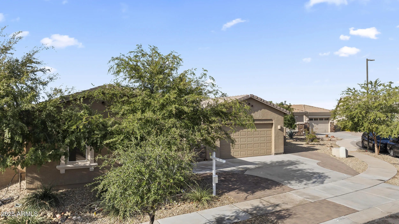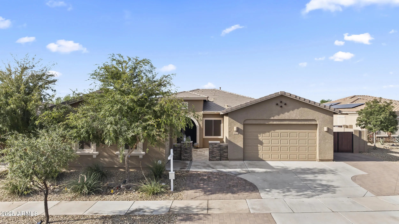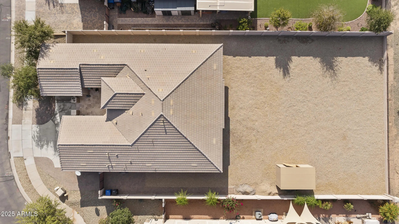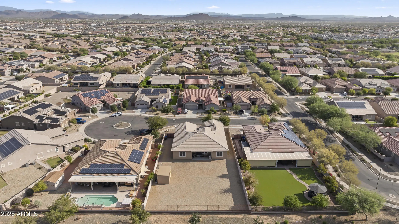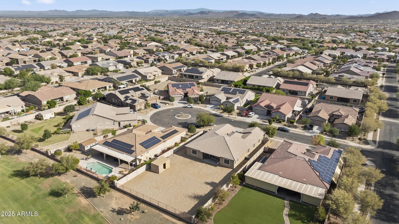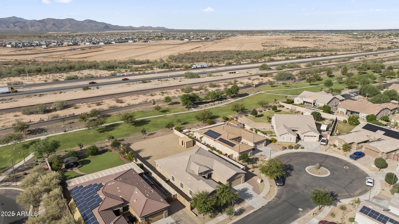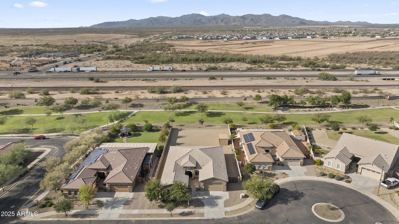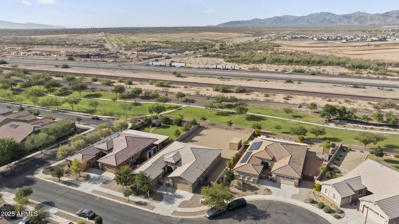- 4 Beds
- 3 Baths
- 2,860 Sqft
- .32 Acres
16865 W Electra Court
Stunning 4-bed, 3-bath plus a Next Gen suit in the sought-after Aurora floor plan! Features include a travertine courtyard, soaring 10' ceilings, 8' doors, tile throughout, and an open great room with a chef's kitchen boasting granite counters, 42'' cabinets, and a large island with INCLUDED LG Refrigerator! The split layout offers a luxurious owner's suite with dual walk-in closets, tiled shower/tub surround, dual vanities, and private backyard access. Enjoy one of the largest lots in the subdivision with view fence overlooking a greenbelt, mountain views, no neighbors behind, plus RV gate and a 54' side yard. Located on a private cul-de-sac within walking distance to school. Its Next Gen Casita has its own separate entrance, bedroom, Laundry, bath, & living area—ideal for the in-laws
Essential Information
- MLS® #6919821
- Price$644,900
- Bedrooms4
- Bathrooms3.00
- Square Footage2,860
- Acres0.32
- Year Built2017
- TypeResidential
- Sub-TypeSingle Family Residence
- StyleTerritorial/Santa Fe
- StatusActive
Community Information
- Address16865 W Electra Court
- SubdivisionASANTE PHASE 1 UNIT 3
- CitySurprise
- CountyMaricopa
- StateAZ
- Zip Code85387
Amenities
- UtilitiesAPS, SW Gas
- Parking Spaces3
- # of Garages3
Amenities
Playground, Biking/Walking Path
Parking
RV Access/Parking, RV Gate, Garage Door Opener, Over Height Garage
Interior
- AppliancesGas Cooktop, Built-In Gas Oven
- HeatingNatural Gas
- # of Stories1
Interior Features
High Speed Internet, Granite Counters, Double Vanity, Master Downstairs, Eat-in Kitchen, Breakfast Bar, 9+ Flat Ceilings, Wet Bar, Kitchen Island, Pantry, Full Bth Master Bdrm
Cooling
Central Air, Ceiling Fan(s), Programmable Thmstat
Exterior
- Exterior FeaturesCovered Patio(s), Patio
- RoofTile, Concrete
- ConstructionStucco, Wood Frame
Lot Description
Desert Front, Cul-De-Sac, Gravel/Stone Front, Gravel/Stone Back
Windows
Solar Screens, Dual Pane, Vinyl Frame
School Information
- DistrictDysart Unified District
- ElementaryAsante Preparatory Academy
- MiddleAsante Preparatory Academy
- HighWillow Canyon High School
Listing Details
- OfficeeXp Realty
Price Change History for 16865 W Electra Court, Surprise, AZ (MLS® #6919821)
| Date | Details | Change |
|---|---|---|
| Price Reduced from $649,900 to $644,900 |
eXp Realty.
![]() Information Deemed Reliable But Not Guaranteed. All information should be verified by the recipient and none is guaranteed as accurate by ARMLS. ARMLS Logo indicates that a property listed by a real estate brokerage other than Launch Real Estate LLC. Copyright 2025 Arizona Regional Multiple Listing Service, Inc. All rights reserved.
Information Deemed Reliable But Not Guaranteed. All information should be verified by the recipient and none is guaranteed as accurate by ARMLS. ARMLS Logo indicates that a property listed by a real estate brokerage other than Launch Real Estate LLC. Copyright 2025 Arizona Regional Multiple Listing Service, Inc. All rights reserved.
Listing information last updated on November 24th, 2025 at 2:48am MST.



