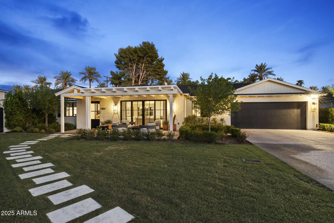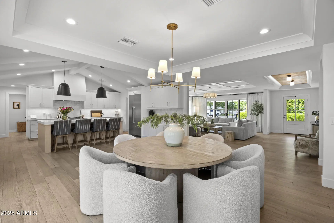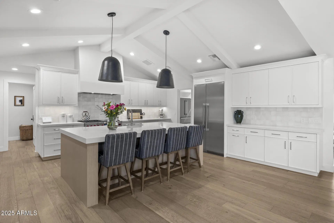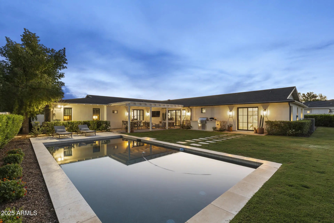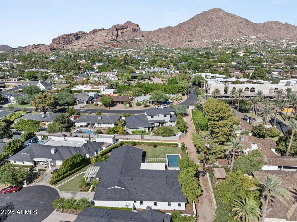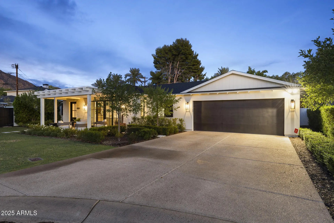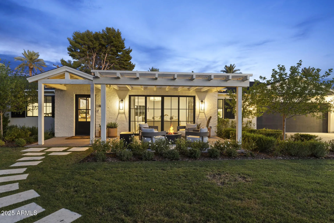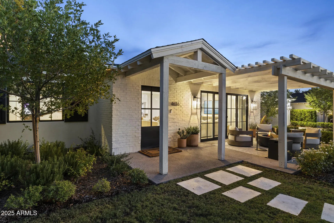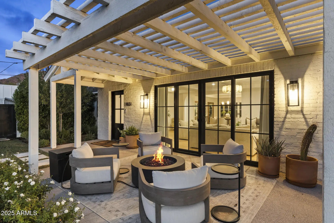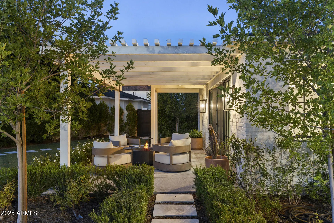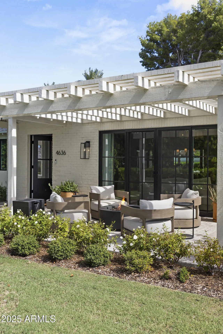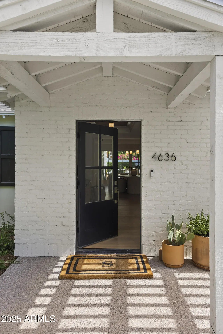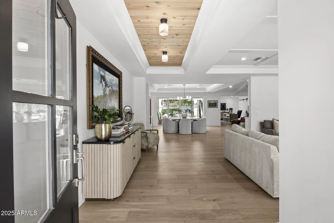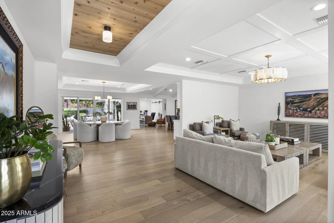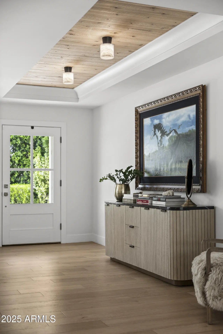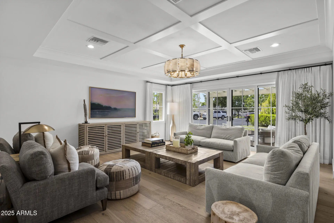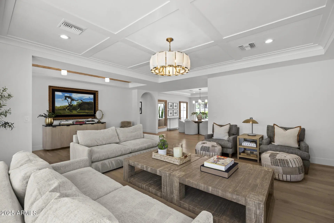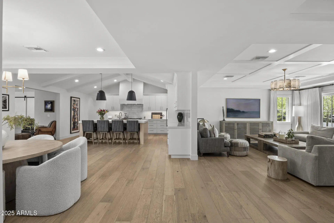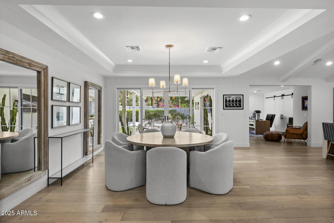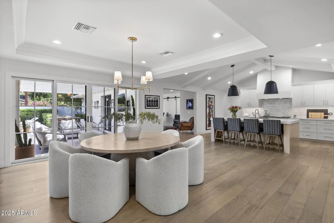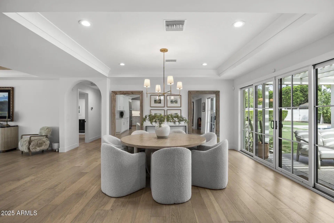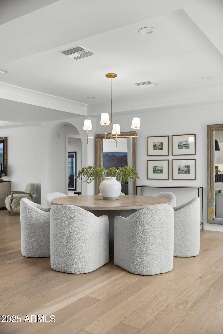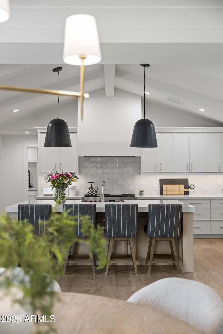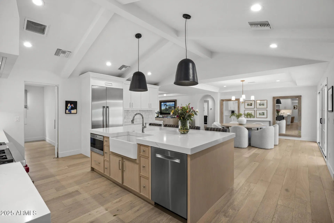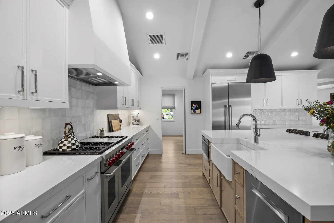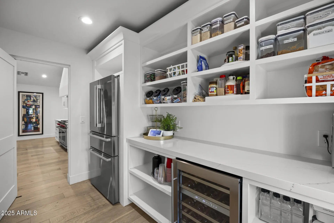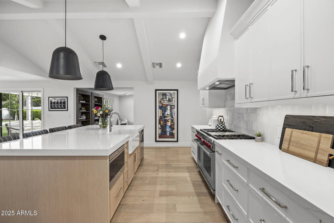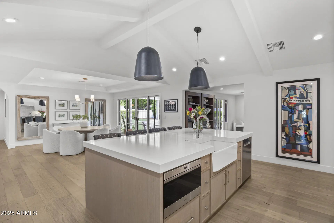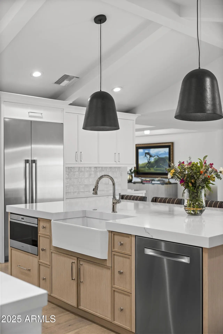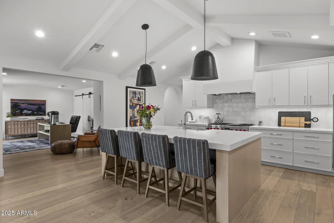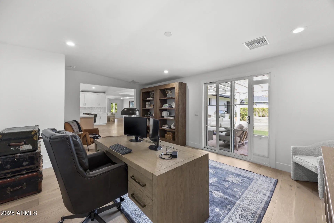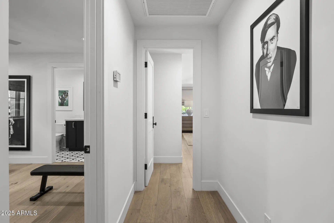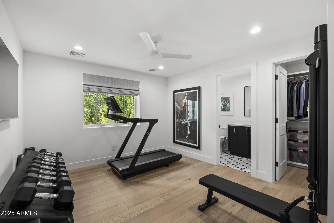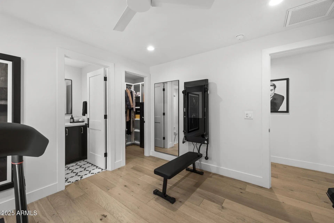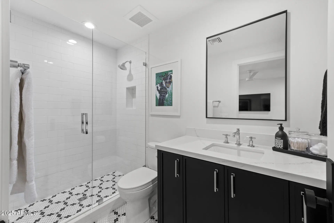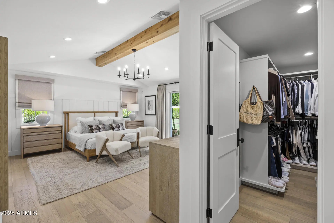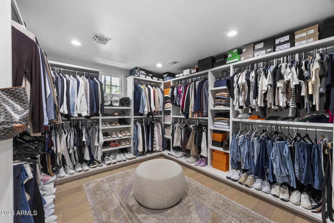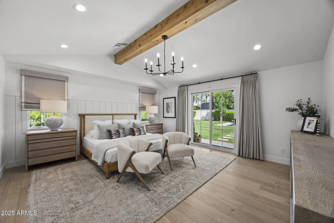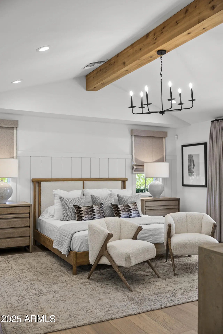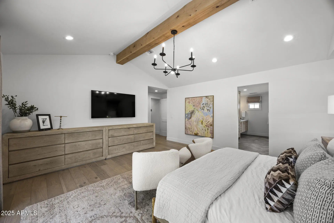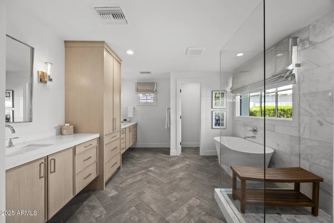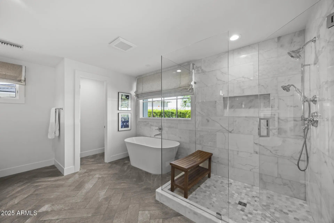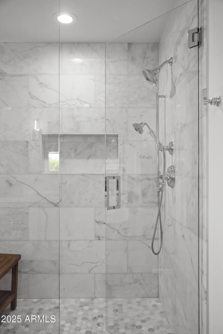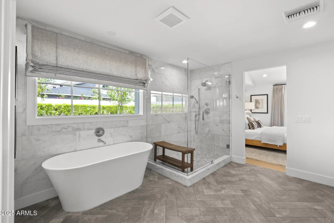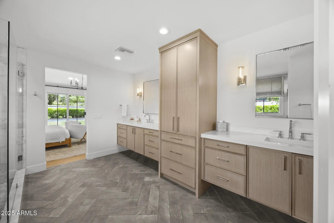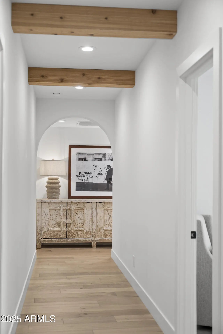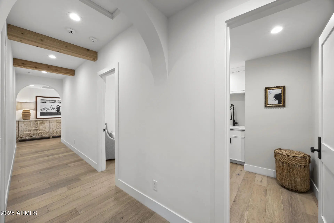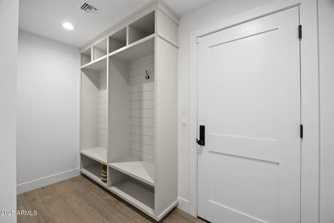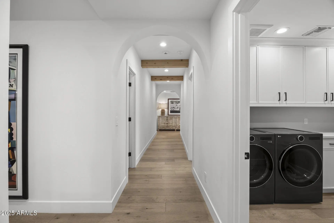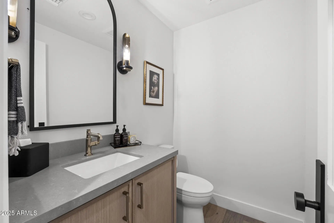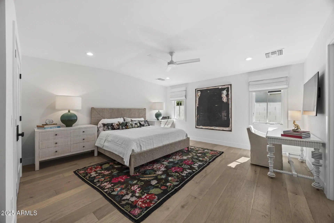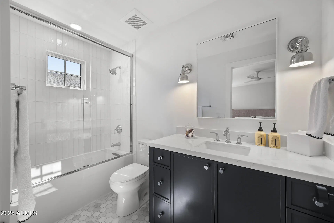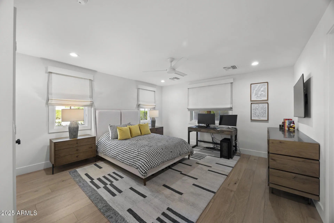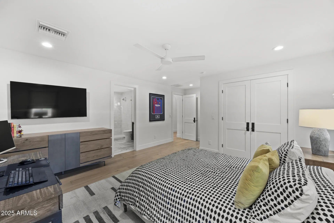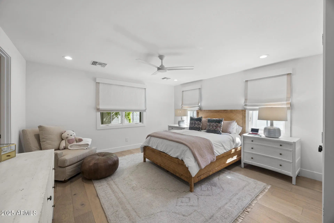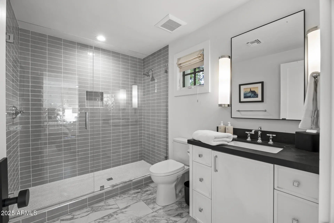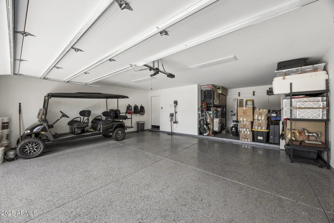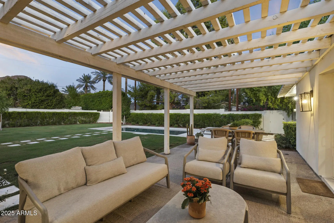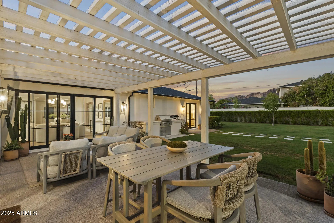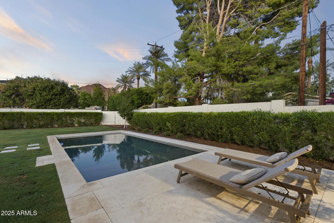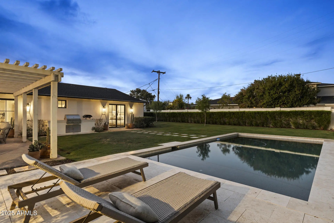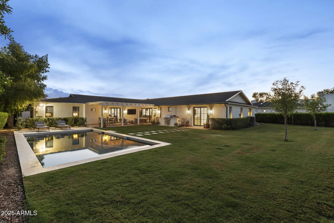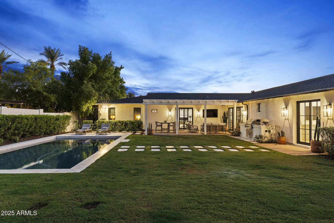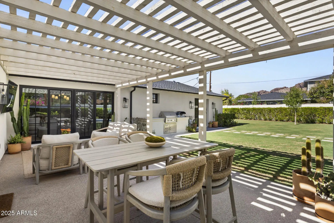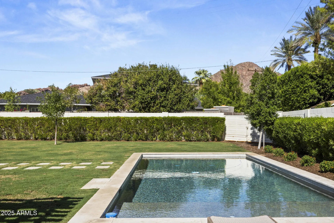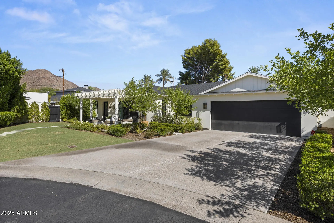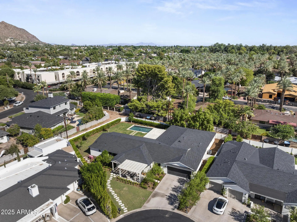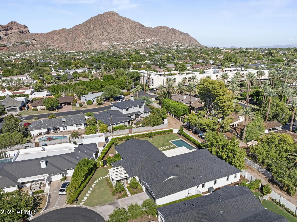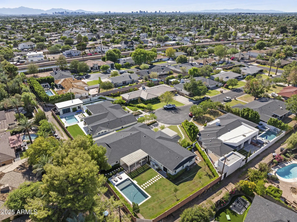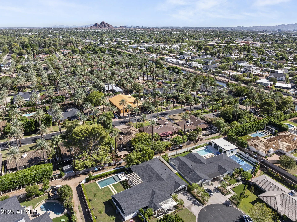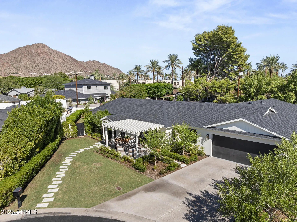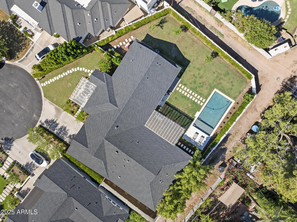- 5 Beds
- 6 Baths
- 4,711 Sqft
- .32 Acres
4636 E Calle Ventura
Luxury living with Camelback Mountain views! Modern comfort with timeless charm, this 2023-built 5 bedroom | 5.5 bath residence offers 4,711 sq/ft of elegant living space in a quiet cul-de-sac with no HOA. Each of the five bedrooms is an en-suite, plus a bonus room provides flexibility for work or play. The open floor plan highlights soaring ceilings, abundant natural light, and beautifully appointed living and dining spaces. The gourmet kitchen impresses with granite counters + a large island, white cabinetry, and stylish lighting. The split master suite offers a spa-like bath with double vanities and a spacious walk-in closet. Outdoors, enjoy a covered patio with a built-in BBQ, that overlooks the oversized landscaped backyard, a brand new private pool, and a stunning view of Camelback Mountain. With a 2.5-car tandem garage (that has two 220v outlets for electric vehicles) and timeless upgrades throughout, this is a rare opportunity to own a luxury retreat in one of the most coveted locations of Arcadia Proper!
Essential Information
- MLS® #6919841
- Price$3,999,999
- Bedrooms5
- Bathrooms6.00
- Square Footage4,711
- Acres0.32
- Year Built2023
- TypeResidential
- Sub-TypeSingle Family Residence
- StyleRanch
- StatusActive
Community Information
- Address4636 E Calle Ventura
- SubdivisionHIDDEN VILLAGE 4
- CityPhoenix
- CountyMaricopa
- StateAZ
- Zip Code85018
Amenities
- UtilitiesSRP, SW Gas
- Parking Spaces5
- # of Garages3
- ViewMountain(s)
- Has PoolYes
Parking
Tandem Garage, Garage Door Opener, Direct Access, Electric Vehicle Charging Station(s)
Interior
- AppliancesGas Cooktop
- HeatingNatural Gas
- # of Stories1
Interior Features
High Speed Internet, Granite Counters, Double Vanity, Eat-in Kitchen, Breakfast Bar, 9+ Flat Ceilings, Vaulted Ceiling(s), Kitchen Island, Pantry, Full Bth Master Bdrm, Separate Shwr & Tub
Cooling
Central Air, Ceiling Fan(s), Programmable Thmstat
Exterior
- Exterior FeaturesCovered Patio(s), Patio
- RoofComposition
Lot Description
North/South Exposure, Sprinklers In Rear, Sprinklers In Front, Alley, Cul-De-Sac, Grass Front, Grass Back, Auto Timer H2O Front, Auto Timer H2O Back
Windows
Skylight(s), Low-Emissivity Windows, Dual Pane, Vinyl Frame
Construction
Brick Veneer, Stucco, Wood Frame, Painted
School Information
- DistrictScottsdale Unified District
- ElementaryHopi Elementary School
- MiddleIngleside Middle School
- HighArcadia High School
Listing Details
- OfficeMy Home Group Real Estate
Price Change History for 4636 E Calle Ventura, Phoenix, AZ (MLS® #6919841)
| Date | Details | Change |
|---|---|---|
| Price Reduced from $4,199,999 to $3,999,999 | ||
| Price Reduced from $4,399,999 to $4,199,999 |
My Home Group Real Estate.
![]() Information Deemed Reliable But Not Guaranteed. All information should be verified by the recipient and none is guaranteed as accurate by ARMLS. ARMLS Logo indicates that a property listed by a real estate brokerage other than Launch Real Estate LLC. Copyright 2025 Arizona Regional Multiple Listing Service, Inc. All rights reserved.
Information Deemed Reliable But Not Guaranteed. All information should be verified by the recipient and none is guaranteed as accurate by ARMLS. ARMLS Logo indicates that a property listed by a real estate brokerage other than Launch Real Estate LLC. Copyright 2025 Arizona Regional Multiple Listing Service, Inc. All rights reserved.
Listing information last updated on December 8th, 2025 at 8:49pm MST.



