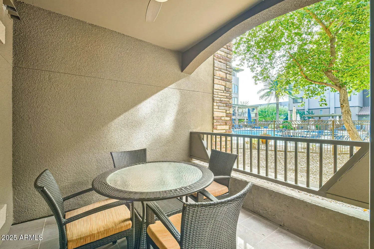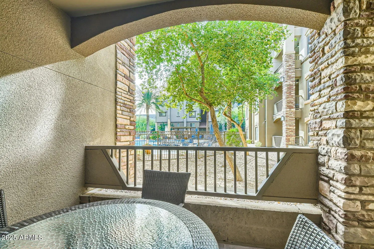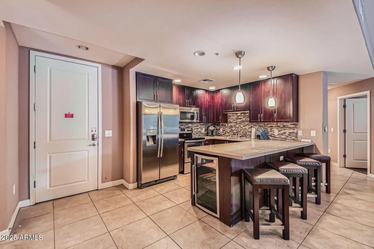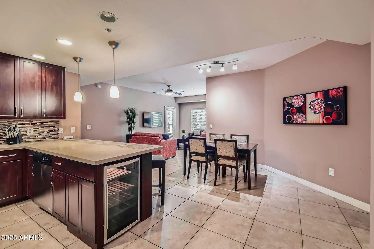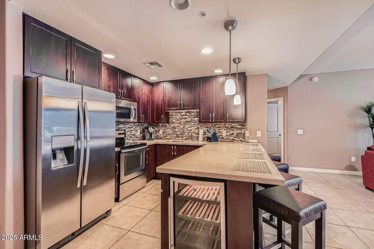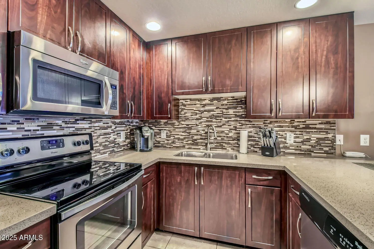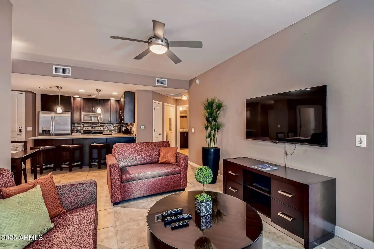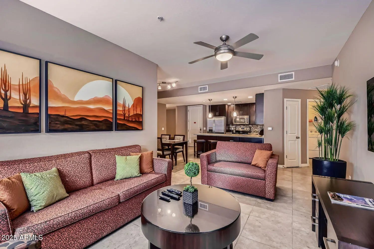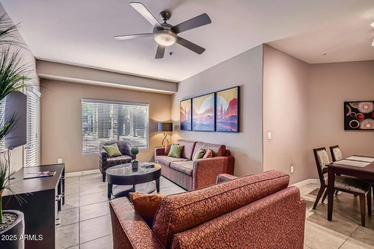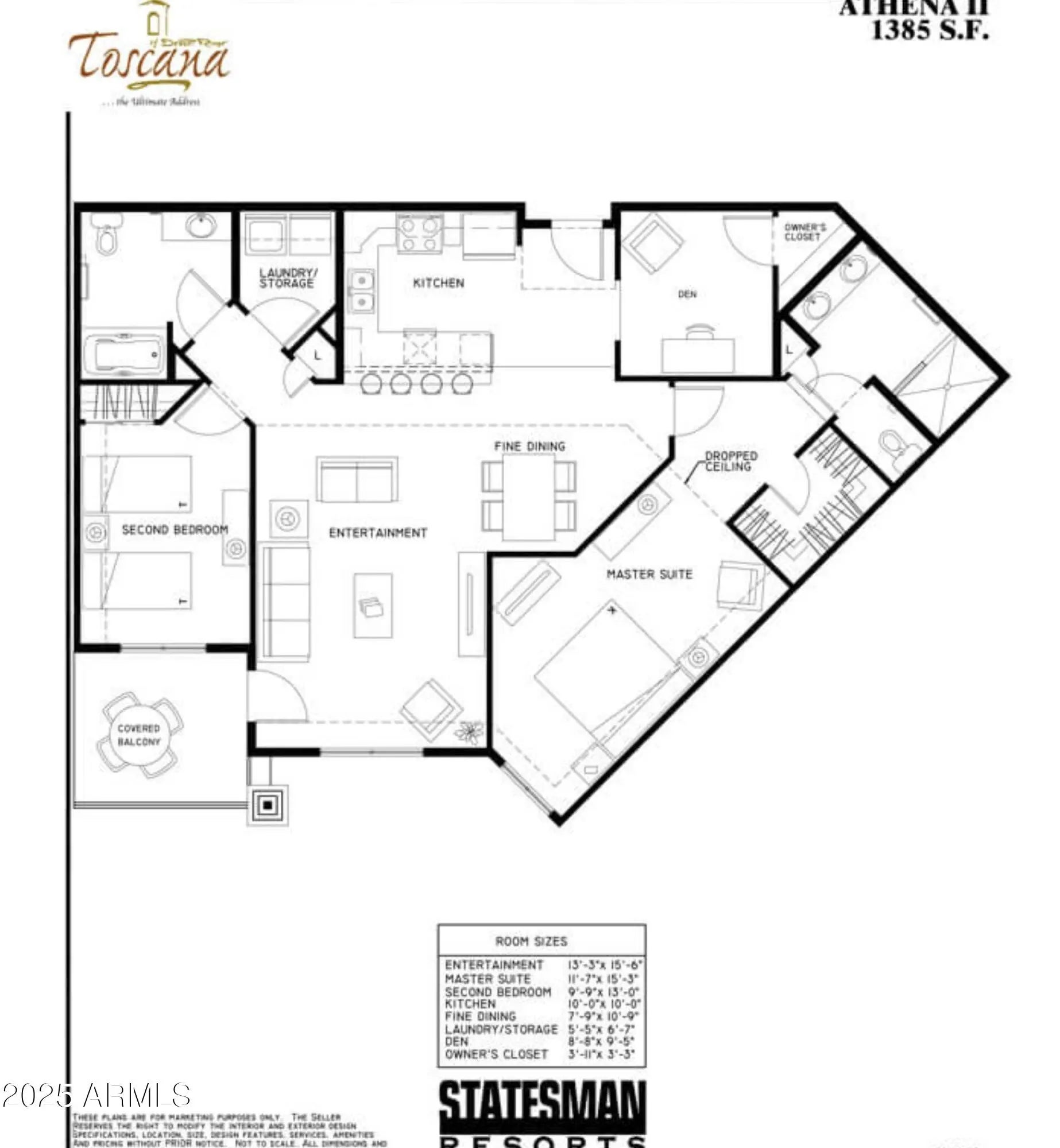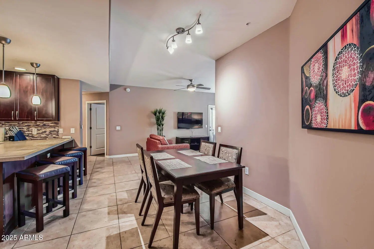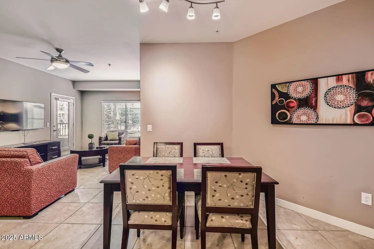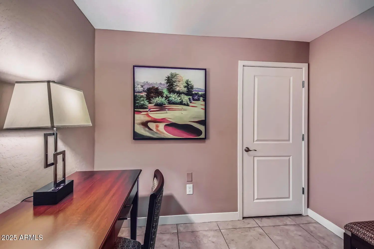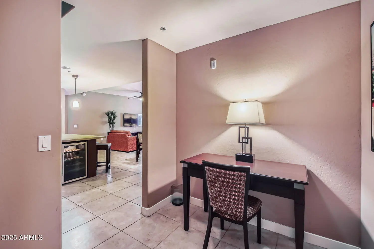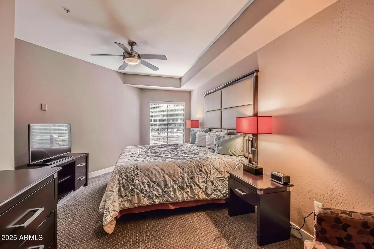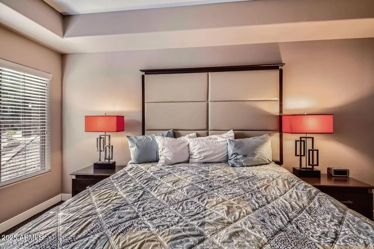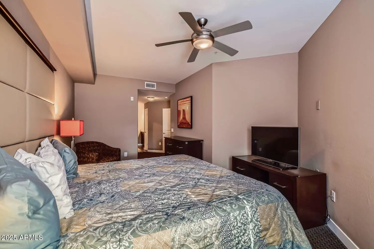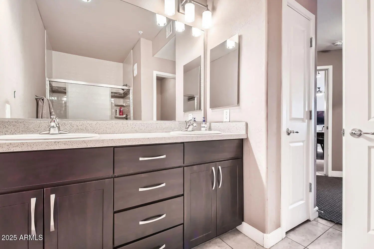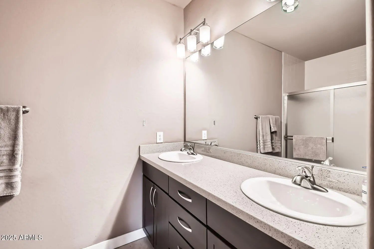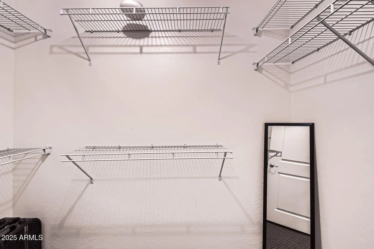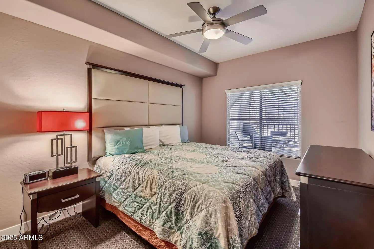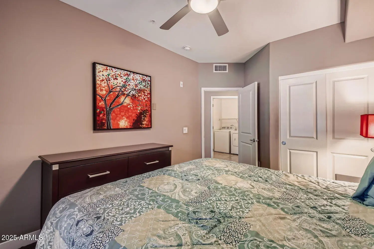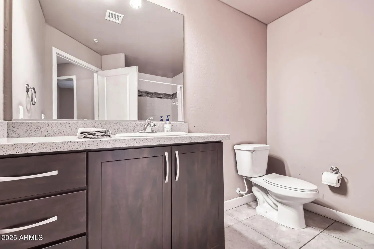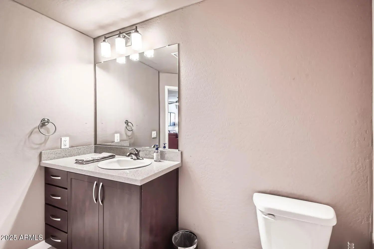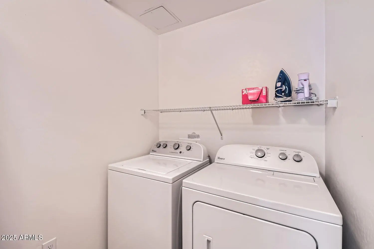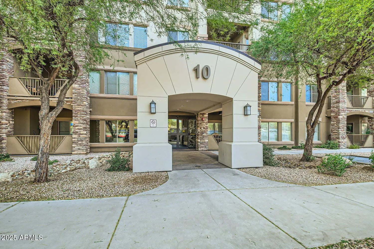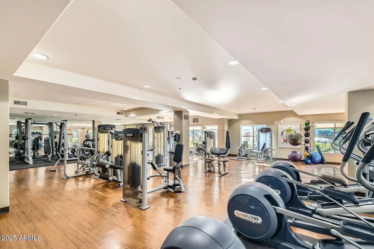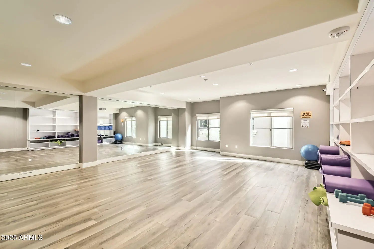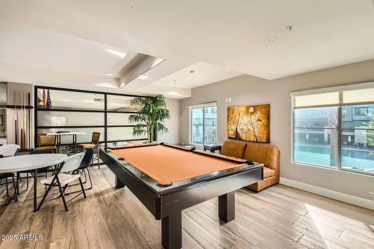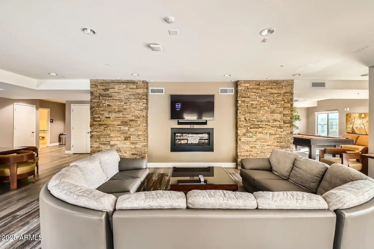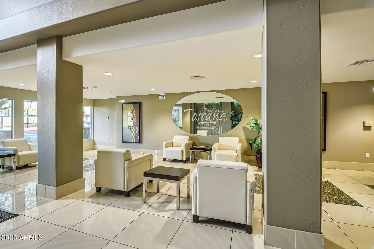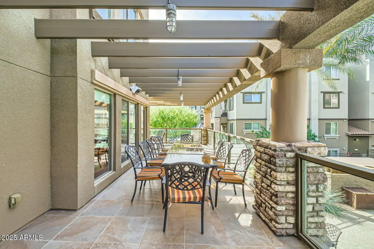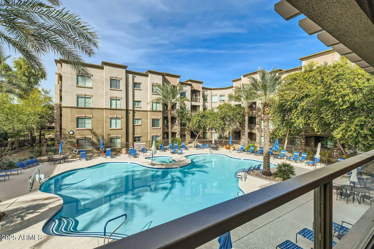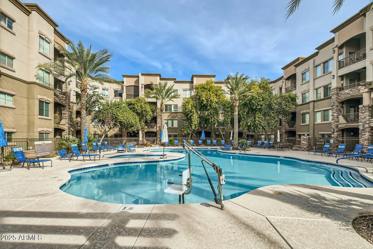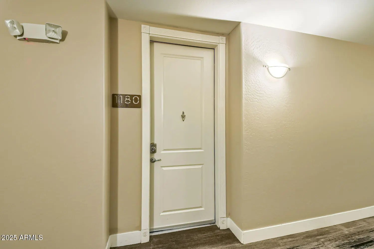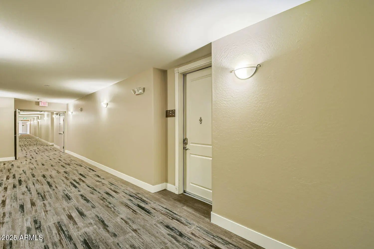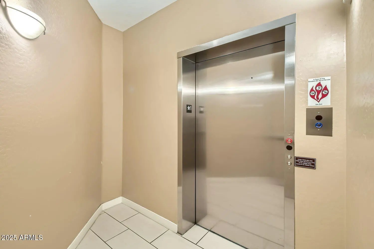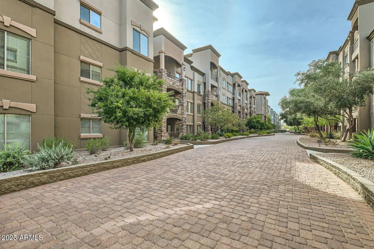- 2 Beds
- 2 Baths
- 1,385 Sqft
- .03 Acres
5450 E Deer Valley Drive (unit 1180)
When looking at Toscana, the building AND unit location matter! Don't compromise for balcony views of a parking lot, street or another building when you can have a pool view that also feels private! Come see this ground-level corner unit overlooking one of three gorgeous pools at Toscana! Located in building 10, it is the only building in Toscana that allows 30 day rental options instead of a 6 month minimum. Enjoy year-round resort living with two state-of-the-art fitness centers, a yoga room, game and billiards room, a community lounge and an executive conference room! This Athena II floor plan has 1,385 square feet of living space with a bonus den and has easy access to the ground floor fitness center! What a great investment property or lock and leave unit with great balcony views!
Essential Information
- MLS® #6920095
- Price$449,000
- Bedrooms2
- Bathrooms2.00
- Square Footage1,385
- Acres0.03
- Year Built2014
- TypeResidential
- Sub-TypeApartment
- StatusActive
Community Information
- CityPhoenix
- CountyMaricopa
- StateAZ
- Zip Code85054
Address
5450 E Deer Valley Drive (unit 1180)
Subdivision
TOSCANA VACATION SUITES CONDOMINIUM
Amenities
- UtilitiesAPS
- Parking Spaces1
- # of Garages1
Amenities
Pool, Pickleball, Gated, Community Spa, Community Spa Htd, Near Bus Stop, Community Media Room, Guarded Entry, Concierge, Fitness Center
Parking
Gated, Garage Door Opener, Addtn'l Purchasable, Assigned, Community Structure, Permit Required
Interior
- HeatingElectric
- CoolingCentral Air, Ceiling Fan(s)
- # of Stories4
Interior Features
High Speed Internet, Granite Counters, Double Vanity, Other, See Remarks, Breakfast Bar, 9+ Flat Ceilings, No Interior Steps, Kitchen Island, Full Bth Master Bdrm
Exterior
- Exterior FeaturesCovered Patio(s)
- WindowsDual Pane, Vinyl Frame
- RoofFoam
Lot Description
North/South Exposure, Desert Front, Gravel/Stone Front, Irrigation Front
Construction
Stucco, Steel Frame, Painted, Stone, Block
School Information
- MiddleExplorer Middle School
- HighPinnacle High School
District
Paradise Valley Unified District
Elementary
Desert Trails Elementary School
Listing Details
- OfficeRealty ONE Group
Realty ONE Group.
![]() Information Deemed Reliable But Not Guaranteed. All information should be verified by the recipient and none is guaranteed as accurate by ARMLS. ARMLS Logo indicates that a property listed by a real estate brokerage other than Launch Real Estate LLC. Copyright 2026 Arizona Regional Multiple Listing Service, Inc. All rights reserved.
Information Deemed Reliable But Not Guaranteed. All information should be verified by the recipient and none is guaranteed as accurate by ARMLS. ARMLS Logo indicates that a property listed by a real estate brokerage other than Launch Real Estate LLC. Copyright 2026 Arizona Regional Multiple Listing Service, Inc. All rights reserved.
Listing information last updated on February 7th, 2026 at 6:13am MST.



