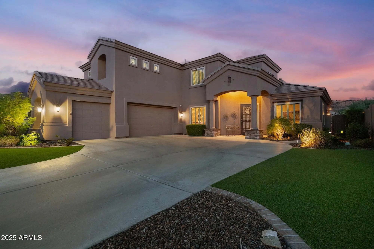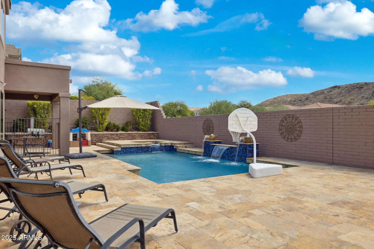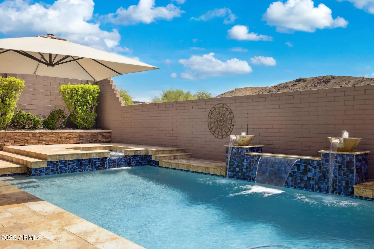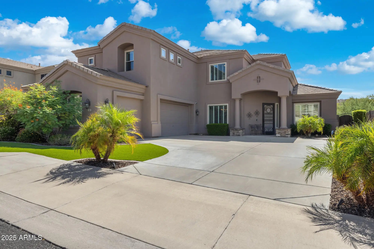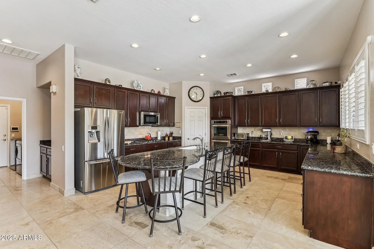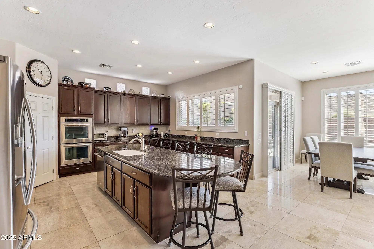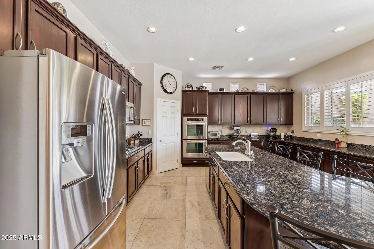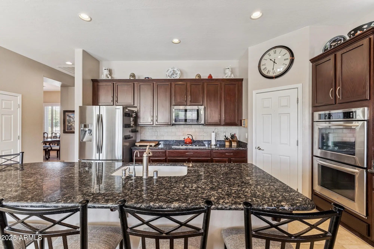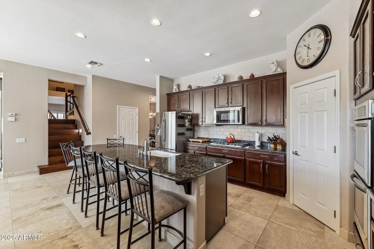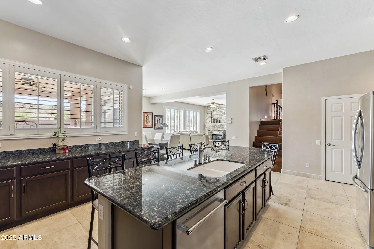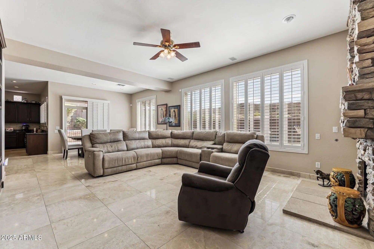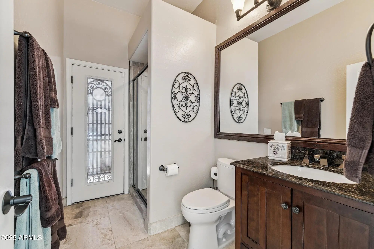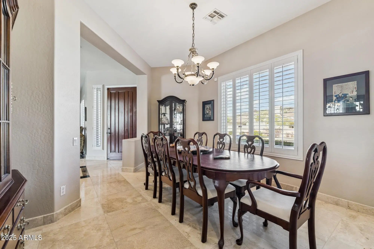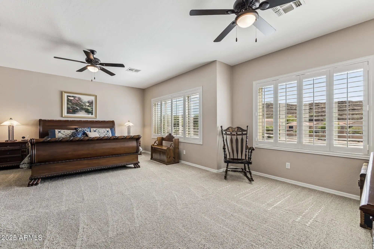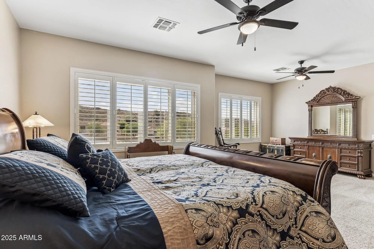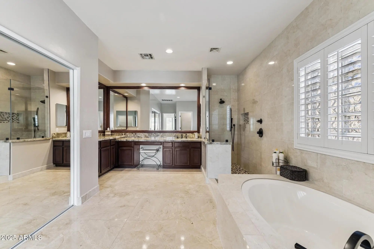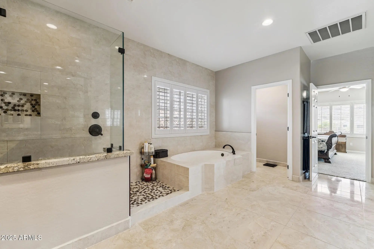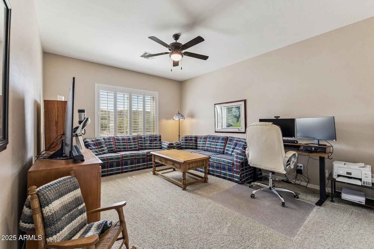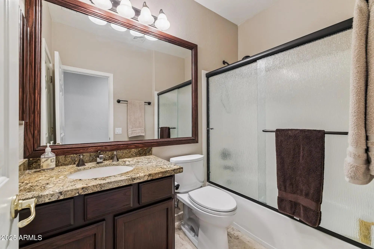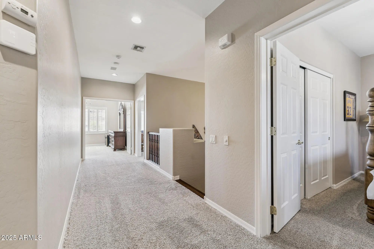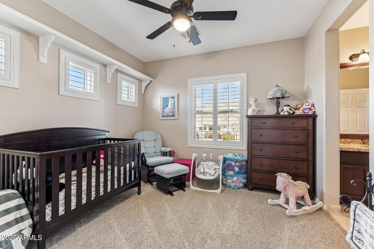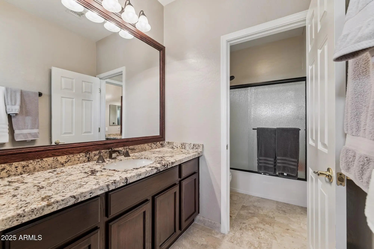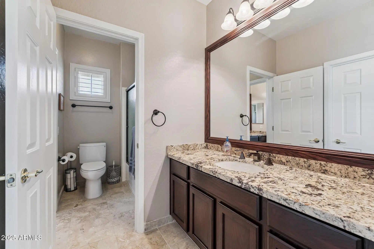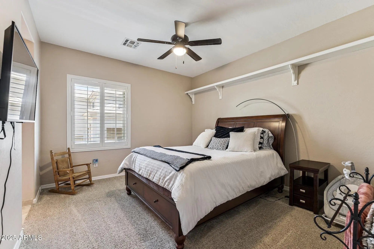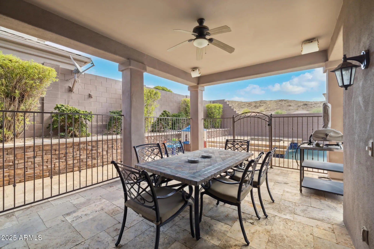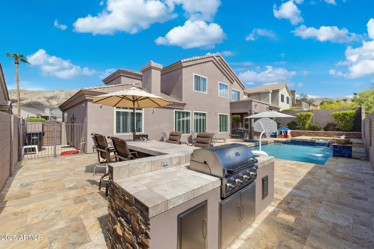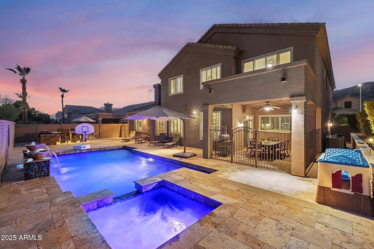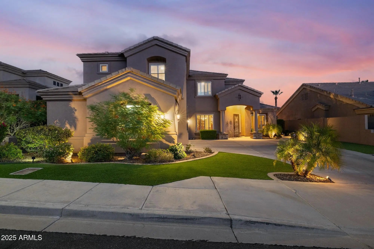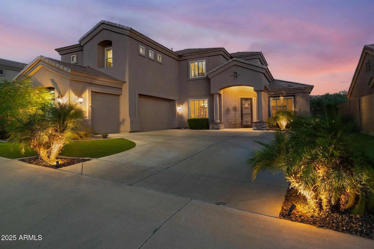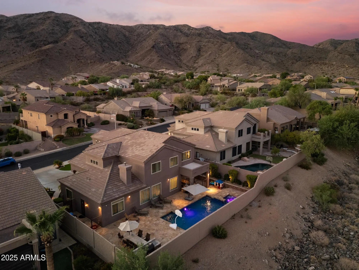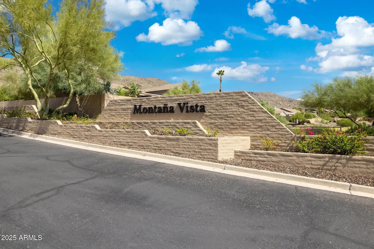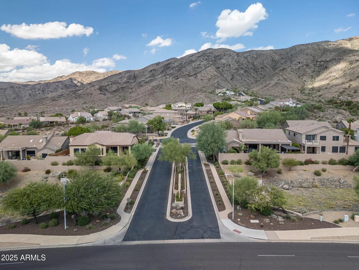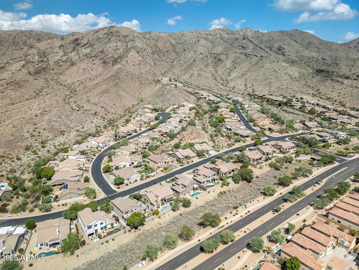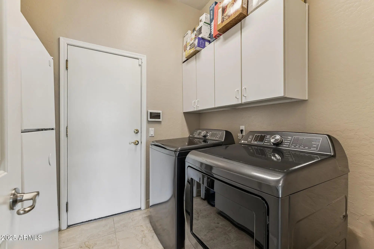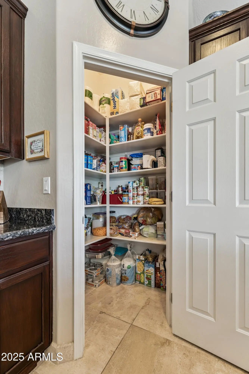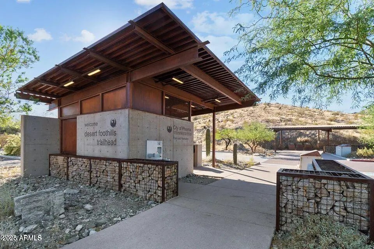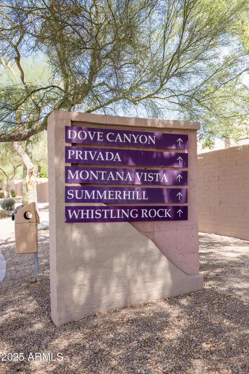- 5 Beds
- 4 Baths
- 3,626 Sqft
- .21 Acres
441 W Desert Flower Lane
360° MOUNTAIN VIEWS in AHWATUKEE FOOOTHILLS CLUB WEST - GATED community of MONTANA VISTA featuring a spacious 3-car garage, a PRIVATE backyard Oasis with HEATED SALTWATER pool/spa, expansive travertine deck and built in bar/grill and no neighbors behind. 5 bedrooms and 3 full bathrooms upstairs, bonus room/office/den with one full bathroom downstairs. A chef's kitchen with LARGE ISLAND, GAS range, DOUBLE OVENS, and walk in PANTRY that opens to the great room including breakfast, family, living and dining rooms. Nestled alongside the South Mountain Preserve, where hiking and biking trails stretch endlessly, this well-maintained residence offers major updates: NEW windows, roof, dual 5-ton HVAC units, REMODELED bathrooms, upgraded kitchen appliances, commercial-grade landscaping, enhanced security. With more than 30 UPDATES in total, including travertine finishes, shutters throughout, water softener, reverse osmosis and a complete refresh of major systems, this home is as move-in ready as it is breathtaking.
Essential Information
- MLS® #6920206
- Price$1,149,000
- Bedrooms5
- Bathrooms4.00
- Square Footage3,626
- Acres0.21
- Year Built2001
- TypeResidential
- Sub-TypeSingle Family Residence
- StatusActive
Community Information
- Address441 W Desert Flower Lane
- SubdivisionFOOTHILLS CLUB WEST PARCEL 15C
- CityPhoenix
- CountyMaricopa
- StateAZ
- Zip Code85045
Amenities
- AmenitiesGated, Biking/Walking Path
- UtilitiesSRP, SW Gas
- Parking Spaces9
- # of Garages3
- ViewMountain(s)
- Has PoolYes
- PoolPlay Pool, Fenced, Heated
Parking
Garage Door Opener, Attch'd Gar Cabinets
Interior
- AppliancesGas Cooktop, Water Purifier
- FireplaceYes
- # of Stories2
Interior Features
High Speed Internet, Smart Home, Granite Counters, Double Vanity, Upstairs, Eat-in Kitchen, 9+ Flat Ceilings, Kitchen Island, Pantry, Full Bth Master Bdrm, Separate Shwr & Tub
Heating
ENERGY STAR Qualified Equipment, Electric
Cooling
Central Air, Ceiling Fan(s), ENERGY STAR Qualified Equipment, Programmable Thmstat
Exterior
- RoofTile, Concrete
Exterior Features
Built-in BBQ, Covered Patio(s), Private Street(s)
Lot Description
Sprinklers In Rear, Sprinklers In Front, Synthetic Grass Frnt, Auto Timer H2O Front, Auto Timer H2O Back, Irrigation Front, Irrigation Back
Windows
Dual Pane, ENERGY STAR Qualified Windows, Tinted Windows, Vinyl Frame
Construction
ICAT Recessed Lighting, Synthetic Stucco, Wood Frame, Blown Cellulose, Ducts Professionally Air-Sealed
School Information
- ElementaryKyrene de los Cerritos School
- MiddleKyrene Altadena Middle School
- HighDesert Vista High School
District
Tempe Union High School District
Listing Details
- OfficeReal Broker
Real Broker.
![]() Information Deemed Reliable But Not Guaranteed. All information should be verified by the recipient and none is guaranteed as accurate by ARMLS. ARMLS Logo indicates that a property listed by a real estate brokerage other than Launch Real Estate LLC. Copyright 2025 Arizona Regional Multiple Listing Service, Inc. All rights reserved.
Information Deemed Reliable But Not Guaranteed. All information should be verified by the recipient and none is guaranteed as accurate by ARMLS. ARMLS Logo indicates that a property listed by a real estate brokerage other than Launch Real Estate LLC. Copyright 2025 Arizona Regional Multiple Listing Service, Inc. All rights reserved.
Listing information last updated on November 3rd, 2025 at 9:48pm MST.



