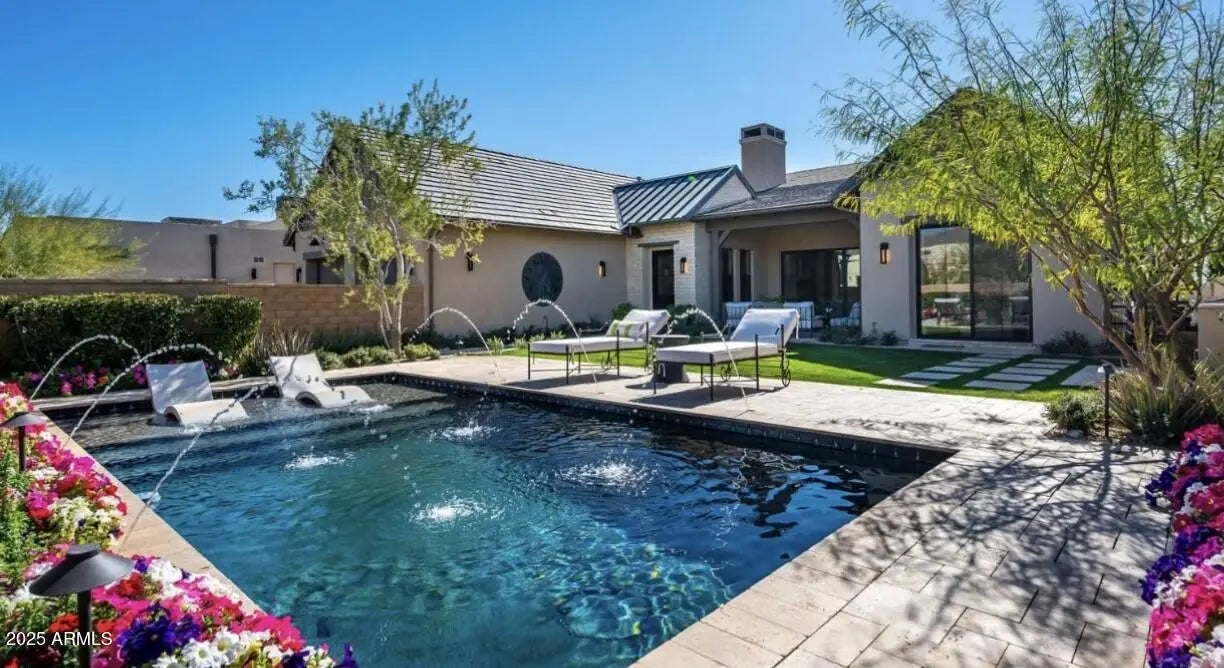- 3 Beds
- 4 Baths
- 3,499 Sqft
- .29 Acres
10203 E Camelot Court
Exclusive Lane's End, a luxury gated subdivision in the heart of North Scottsdale's McDowell Mountain Ranch & Golf Course. Open concept w/family-bonus room. Near high-end shopping, golf, dining & hiking. Quartz Trailhead steps from home! Backs to Golf Course & has stunning mountain views! Smart home with Control 4 System- high-level surround sound throughout the entire home & outside! Remodeled Chef's kitchen with built-in Wolf/Sub-Zero, custom butler's pantry w/built-in coffee. Rough-sawn truss beams & vaulted ceilings. Wide wood plank floors and 7'' baseboards. Upgraded fixtures and cabinetry. Custom designer walls, closets, automated shades/curtains, garage floor & cabinetry w/SubZero. Private hot tub located off primary BR for privacy & gorgeous sunset & golf course views. Will consider a 6, 12 or 24-month lease; or longer. Monthly rental incentives for prepaid rent. May consider fully furnished at a negotiated monthly rate. For Sale, as well as Lease/Purchase, Lease Option, or Seller Financing at 5.1%. Ask for details. Not available to view until the end of the month.
Essential Information
- MLS® #6920500
- Price$3,095,000
- Bedrooms3
- Bathrooms4.00
- Square Footage3,499
- Acres0.29
- Year Built2019
- TypeResidential
- Sub-TypeSingle Family Residence
- StyleContemporary, Ranch
- StatusActive
Community Information
- Address10203 E Camelot Court
- SubdivisionLANES END
- CityScottsdale
- CountyMaricopa
- StateAZ
- Zip Code85255
Amenities
- AmenitiesGolf, Gated
- UtilitiesAPS, SW Gas
- Parking Spaces7
- # of Garages3
- Has PoolYes
- PoolPlay Pool, Lap
Parking
Tandem Garage, Garage Door Opener, Extended Length Garage, Direct Access, Attch'd Gar Cabinets, Over Height Garage, Separate Strge Area, Golf Cart Garage
View
City Light View(s), Mountain(s)
Interior
- FireplaceYes
- Fireplaces1 Fireplace, Living Room, Gas
- # of Stories1
Interior Features
High Speed Internet, Smart Home, Double Vanity, Master Downstairs, Eat-in Kitchen, 9+ Flat Ceilings, No Interior Steps, Soft Water Loop, Vaulted Ceiling(s), Kitchen Island, Pantry, 2 Master Baths, Full Bth Master Bdrm, Separate Shwr & Tub
Appliances
Gas Cooktop, Built-In Gas Oven, Water Purifier
Heating
ENERGY STAR Qualified Equipment, Natural Gas, Ceiling
Cooling
Central Air, Ceiling Fan(s), ENERGY STAR Qualified Equipment, Mini Split, Programmable Thmstat
Exterior
- RoofTile, Concrete, Metal
Exterior Features
Built-in BBQ, Covered Patio(s), Patio, Misting System, Private Street(s), Pvt Yrd(s)Crtyrd(s)
Lot Description
Sprinklers In Rear, Sprinklers In Front, Desert Front, On Golf Course, Cul-De-Sac, Gravel/Stone Front, Gravel/Stone Back, Synthetic Grass Frnt, Synthetic Grass Back, Auto Timer H2O Front, Auto Timer H2O Back
Windows
Skylight(s), Low-Emissivity Windows, Solar Screens, Dual Pane, ENERGY STAR Qualified Windows, Tinted Windows, Vinyl Frame
Construction
Spray Foam Insulation, Stucco, Wood Frame, Painted, Stone, Brick
School Information
- DistrictScottsdale Unified District
- ElementaryDesert Canyon Elementary
- MiddleDesert Canyon Middle School
- HighDesert Mountain High School
Listing Details
- OfficeMy Home Group Real Estate
My Home Group Real Estate.
![]() Information Deemed Reliable But Not Guaranteed. All information should be verified by the recipient and none is guaranteed as accurate by ARMLS. ARMLS Logo indicates that a property listed by a real estate brokerage other than Launch Real Estate LLC. Copyright 2025 Arizona Regional Multiple Listing Service, Inc. All rights reserved.
Information Deemed Reliable But Not Guaranteed. All information should be verified by the recipient and none is guaranteed as accurate by ARMLS. ARMLS Logo indicates that a property listed by a real estate brokerage other than Launch Real Estate LLC. Copyright 2025 Arizona Regional Multiple Listing Service, Inc. All rights reserved.
Listing information last updated on September 21st, 2025 at 5:04pm MST.

























































