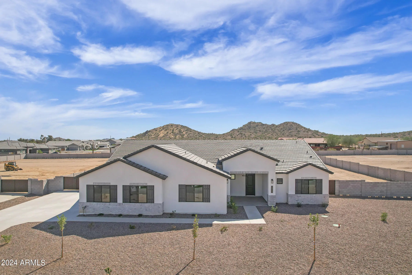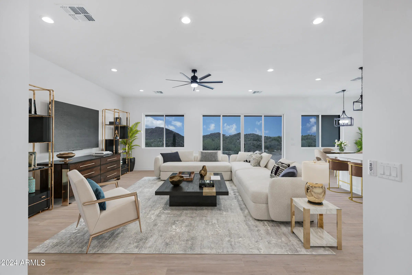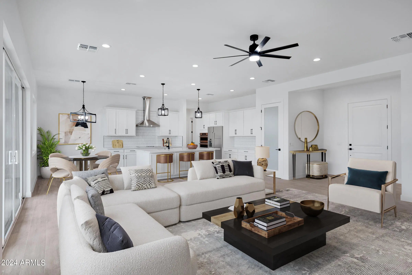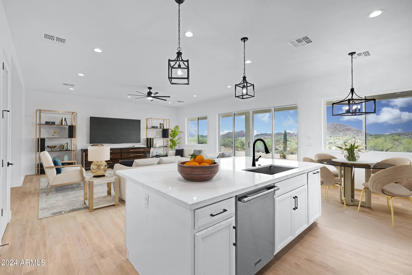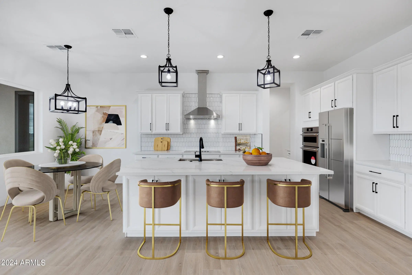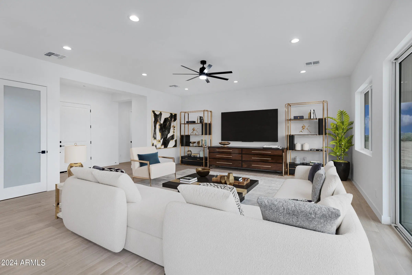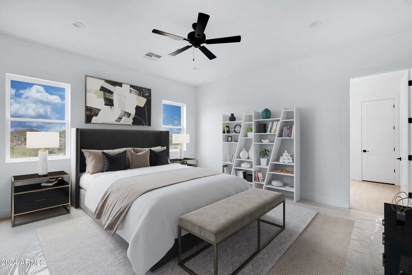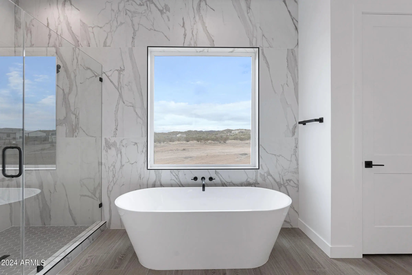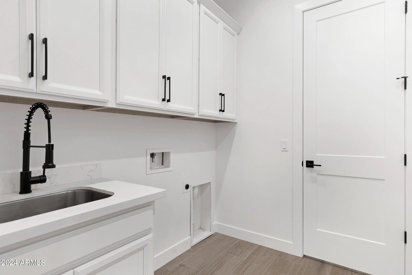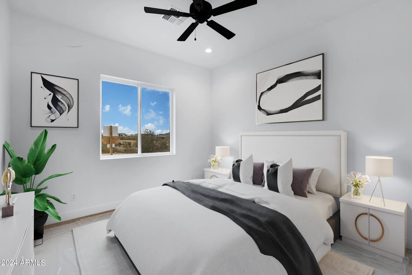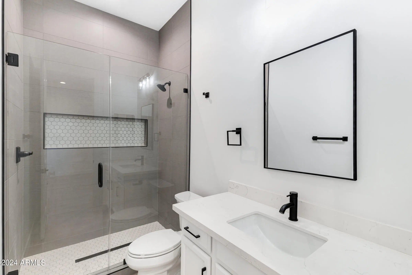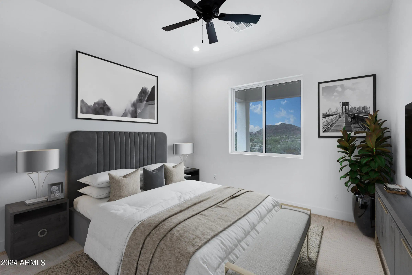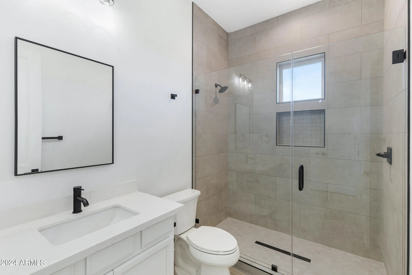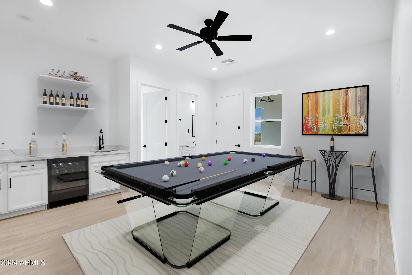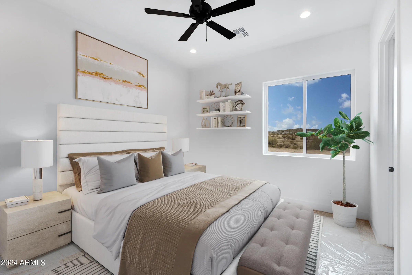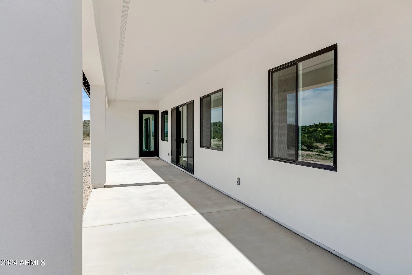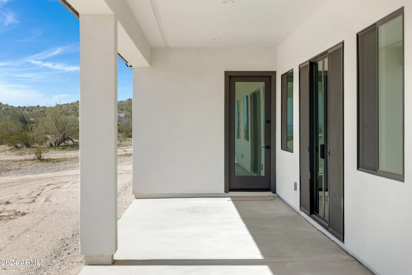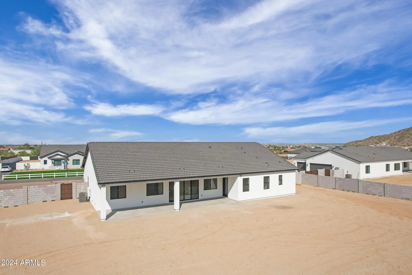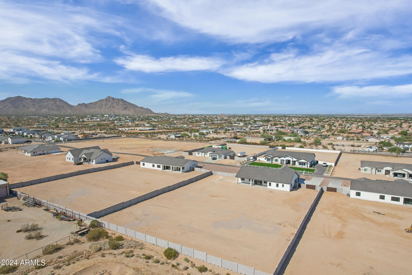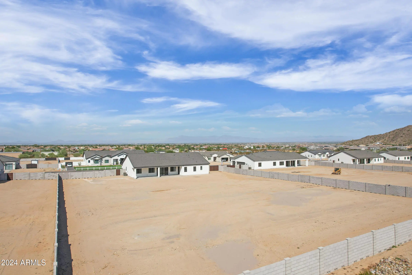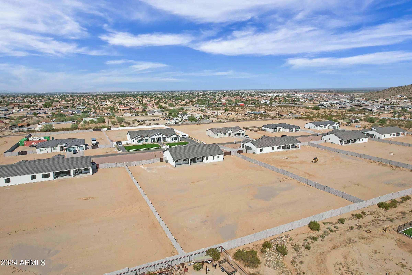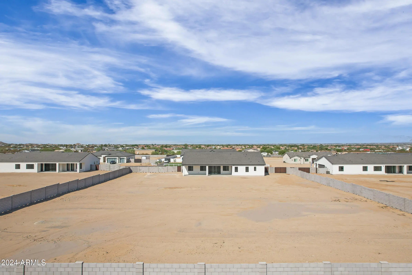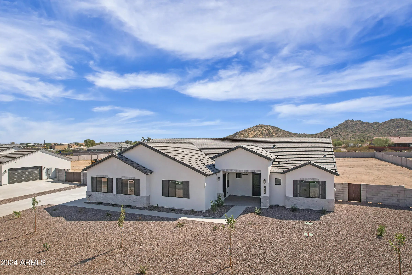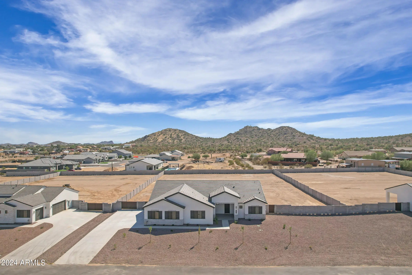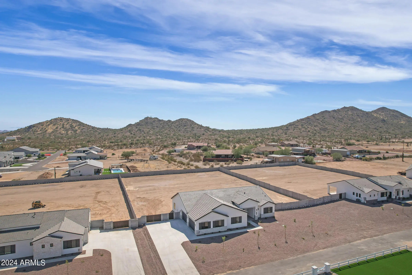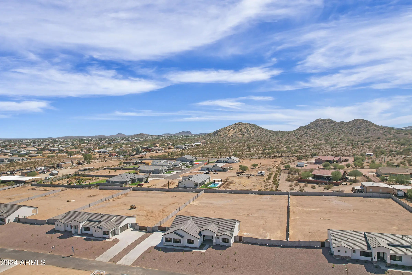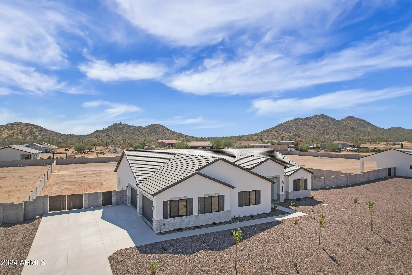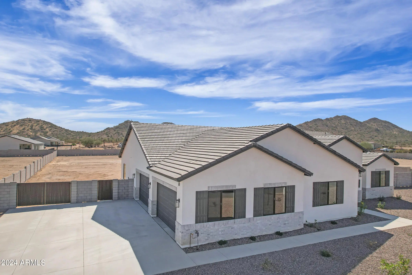- 4 Beds
- 4 Baths
- 2,990 Sqft
- 1¼ Acres
2531 W Marita Street
New Construction 4 BED 4 BATH 4 CAR GARAGE with in Law Suite on an 1.25 ACRE LOT with NO HOA! Spacious great room plan with gourmet kitchen, White Cabinets, wall oven/microwave combo, Induction cooktop, Stainless Vent hood, custom quartz counters. Master suite has it all!! Private porch access, dual vanities, separate tub and shower. Large South Facing patio for shade all day. Huge walk-in closet. Four bedrooms / 4 full baths with amazing views of the mountains. Over sized bedrooms with can lights and ceiling fans in every room. Large laundry room with counters and cabinets and access to primary closet. Oversized 4 car garage. Home under construction anticipated completion Jan. 2026
Essential Information
- MLS® #6920581
- Price$950,000
- Bedrooms4
- Bathrooms4.00
- Square Footage2,990
- Acres1.25
- Year Built2025
- TypeResidential
- Sub-TypeSingle Family Residence
- StyleRanch
- StatusActive
Community Information
- Address2531 W Marita Street
- SubdivisionNO HOA 1.25 ACRE LOT -
- CityQueen Creek
- CountyPinal
- StateAZ
- Zip Code85143
Amenities
- UtilitiesSRP
- Parking Spaces8
- # of Garages4
- ViewMountain(s)
Parking
RV Access/Parking, RV Gate, Garage Door Opener, Extended Length Garage, Side Vehicle Entry
Interior
- AppliancesElectric Cooktop
- HeatingElectric
- # of Stories1
Interior Features
Granite Counters, Double Vanity, Eat-in Kitchen, Breakfast Bar, 9+ Flat Ceilings, No Interior Steps, Kitchen Island, Full Bth Master Bdrm, Separate Shwr & Tub
Cooling
Central Air, Ceiling Fan(s), Programmable Thmstat
Exterior
- Exterior FeaturesCovered Patio(s), Patio
- RoofTile
Lot Description
North/South Exposure, Desert Front, Dirt Back, Gravel/Stone Front, Auto Timer H2O Front
Windows
Low-Emissivity Windows, Dual Pane
Construction
Brick Veneer, Synthetic Stucco, Stucco, Wood Frame, Painted
School Information
- DistrictCoolidge Unified District
- ElementaryCoolidge Virtual Academy
- MiddleCoolidge Jr. High School
- HighCoolidge High School
Listing Details
- OfficeDeLex Realty
DeLex Realty.
![]() Information Deemed Reliable But Not Guaranteed. All information should be verified by the recipient and none is guaranteed as accurate by ARMLS. ARMLS Logo indicates that a property listed by a real estate brokerage other than Launch Real Estate LLC. Copyright 2026 Arizona Regional Multiple Listing Service, Inc. All rights reserved.
Information Deemed Reliable But Not Guaranteed. All information should be verified by the recipient and none is guaranteed as accurate by ARMLS. ARMLS Logo indicates that a property listed by a real estate brokerage other than Launch Real Estate LLC. Copyright 2026 Arizona Regional Multiple Listing Service, Inc. All rights reserved.
Listing information last updated on January 13th, 2026 at 5:33am MST.



