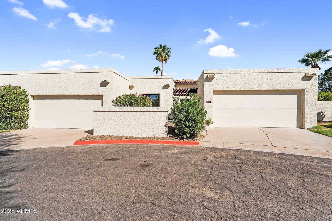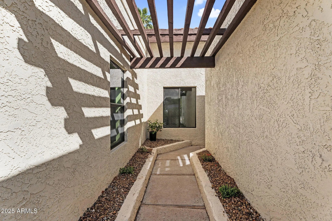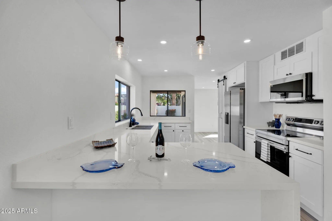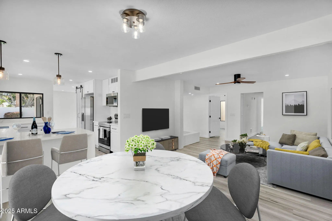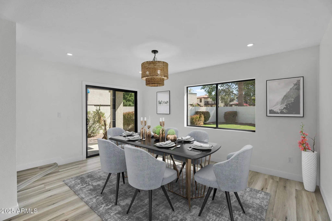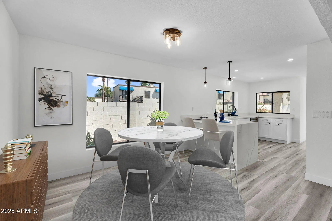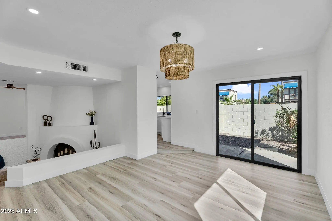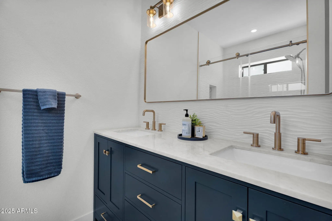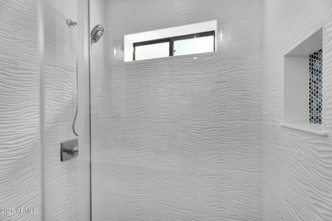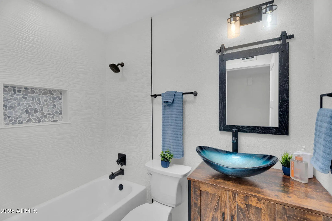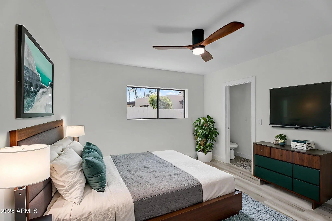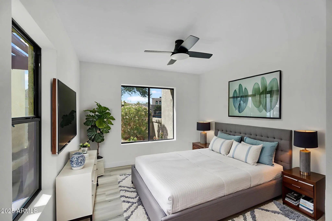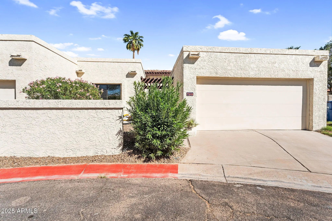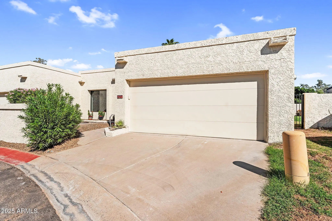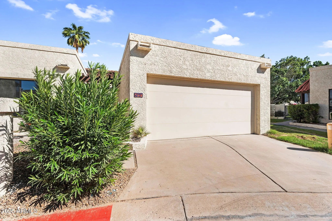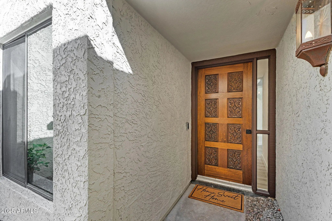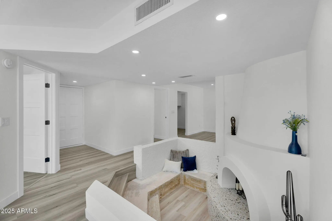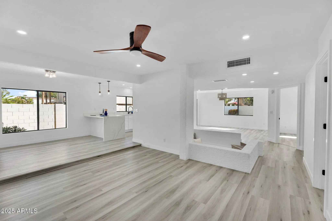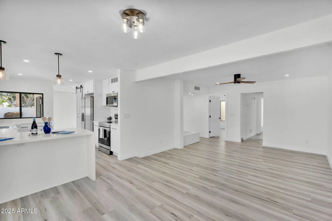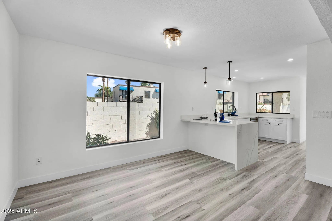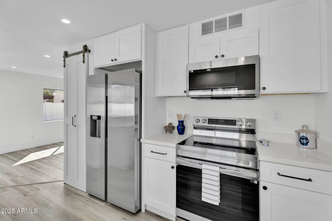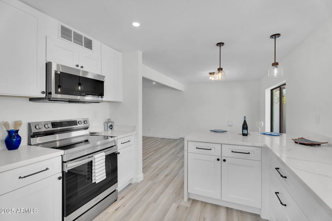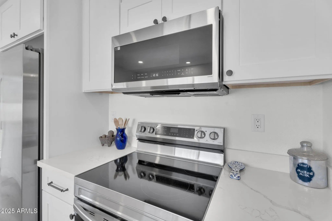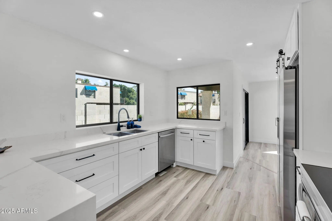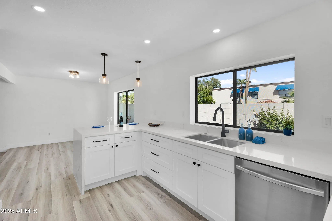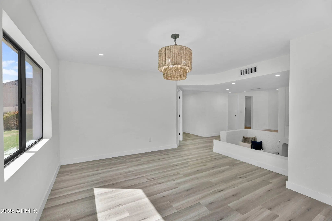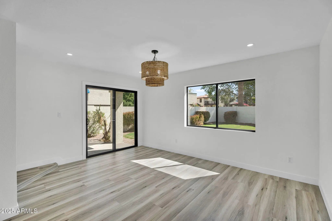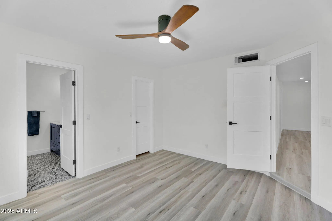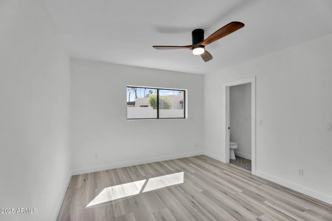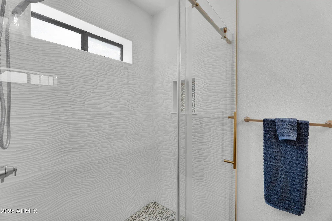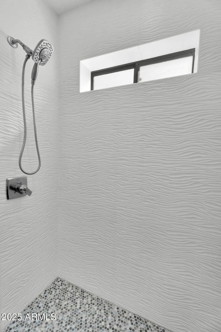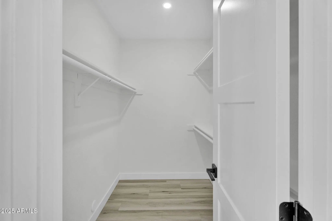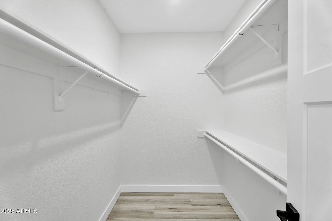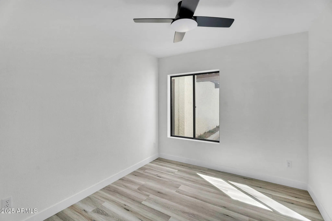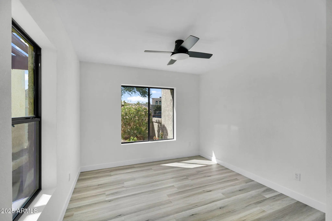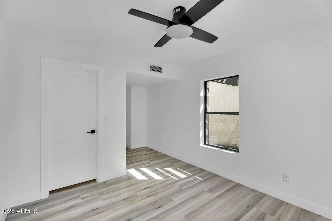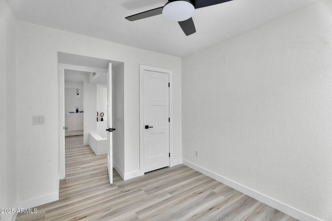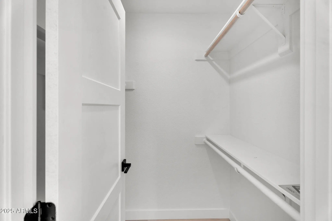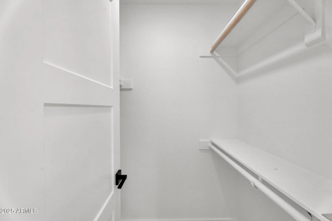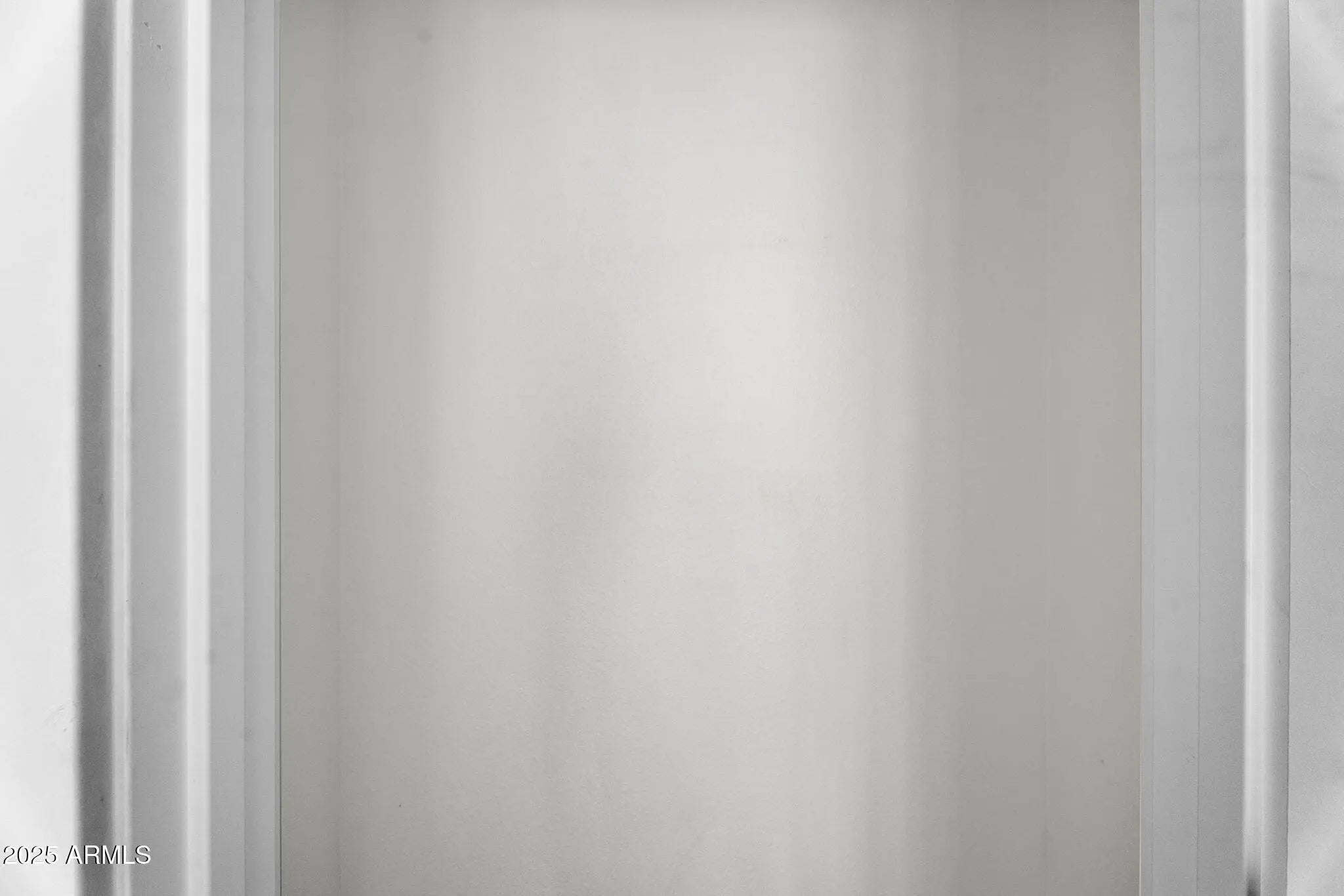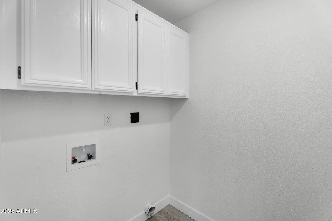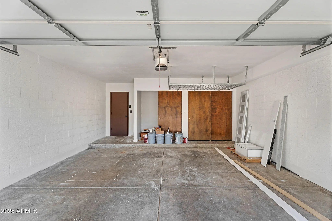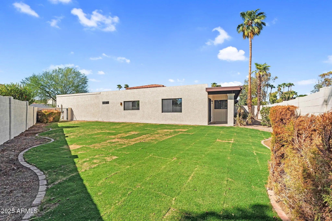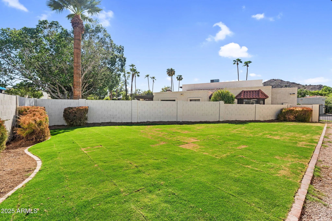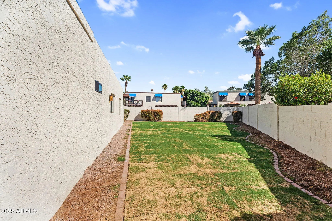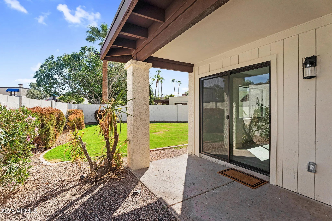- 3 Beds
- 2 Baths
- 1,596 Sqft
- .12 Acres
4727 E Euclid Avenue
Welcome to 4727 E Euclid Ave in Phoenix, a newly remodeled home that blends comfort and functionality on a desirable cul-de-sac lot. The front exterior features low-maintenance desert landscaping, a pergola walkway, and side gate access. The main living area offers a sunken seating space with a curved fireplace as a cozy focal point. The kitchen includes white cabinetry, spacious granite countertops, stainless steel appliances, and a breakfast bar. A formal dining area provides a welcoming setting for meals. The primary suite offers dual sinks, a glass-enclosed shower, and a walk-in closet. Outdoor living includes a covered patio overlooking a grassy yard. Built-in garage storage adds convenience.
Essential Information
- MLS® #6920594
- Price$529,000
- Bedrooms3
- Bathrooms2.00
- Square Footage1,596
- Acres0.12
- Year Built1984
- TypeResidential
- Sub-TypeTownhouse
- StatusActive
Community Information
- Address4727 E Euclid Avenue
- SubdivisionPOINTE SOUTH MOUNTAIN UNIT 2
- CityPhoenix
- CountyMaricopa
- StateAZ
- Zip Code85044
Amenities
- UtilitiesSRP
- Parking Spaces4
- # of Garages2
Amenities
Pool, Golf, Community Spa, Community Spa Htd, Biking/Walking Path
Parking
Garage Door Opener, Direct Access
Interior
- AppliancesBuilt-In Electric Oven
- HeatingElectric
- CoolingCentral Air
- FireplaceYes
- FireplacesLiving Room
- # of Stories1
Interior Features
High Speed Internet, Granite Counters, Double Vanity, Breakfast Bar, Pantry, Full Bth Master Bdrm
Exterior
- Exterior FeaturesCovered Patio(s)
- WindowsDual Pane, Vinyl Frame
- RoofBuilt-Up, Foam
Lot Description
Desert Front, Cul-De-Sac, Grass Back
Construction
Stucco, Wood Frame, Painted, Block
School Information
- ElementaryKyrene de las Lomas School
- HighMountain Pointe High School
District
Tempe Union High School District
Middle
Kyrene Centennial Middle School
Listing Details
Office
Keller Williams Realty Sonoran Living
Price Change History for 4727 E Euclid Avenue, Phoenix, AZ (MLS® #6920594)
| Date | Details | Change |
|---|---|---|
| Price Reduced from $541,900 to $529,000 | ||
| Price Reduced from $547,900 to $541,900 |
Keller Williams Realty Sonoran Living.
![]() Information Deemed Reliable But Not Guaranteed. All information should be verified by the recipient and none is guaranteed as accurate by ARMLS. ARMLS Logo indicates that a property listed by a real estate brokerage other than Launch Real Estate LLC. Copyright 2025 Arizona Regional Multiple Listing Service, Inc. All rights reserved.
Information Deemed Reliable But Not Guaranteed. All information should be verified by the recipient and none is guaranteed as accurate by ARMLS. ARMLS Logo indicates that a property listed by a real estate brokerage other than Launch Real Estate LLC. Copyright 2025 Arizona Regional Multiple Listing Service, Inc. All rights reserved.
Listing information last updated on December 17th, 2025 at 1:35pm MST.



