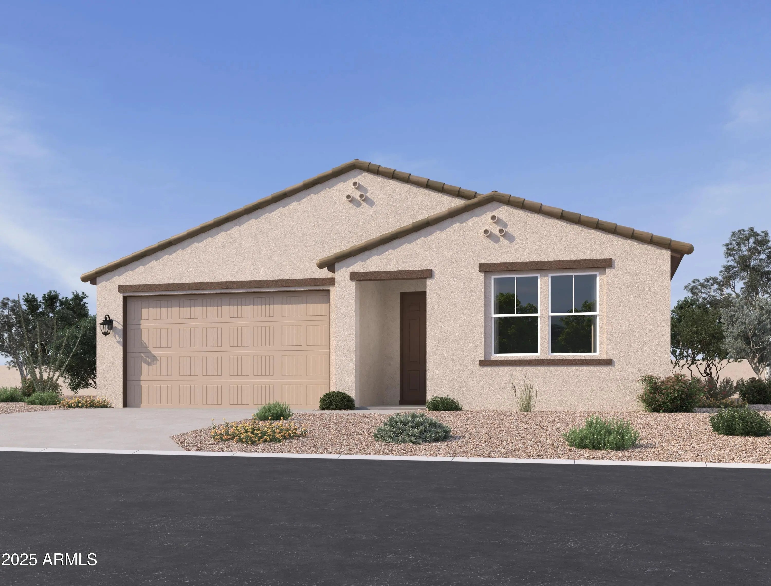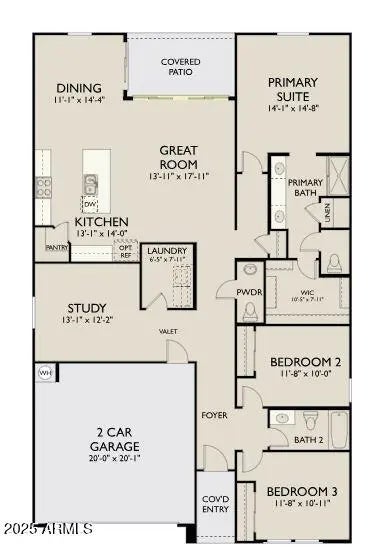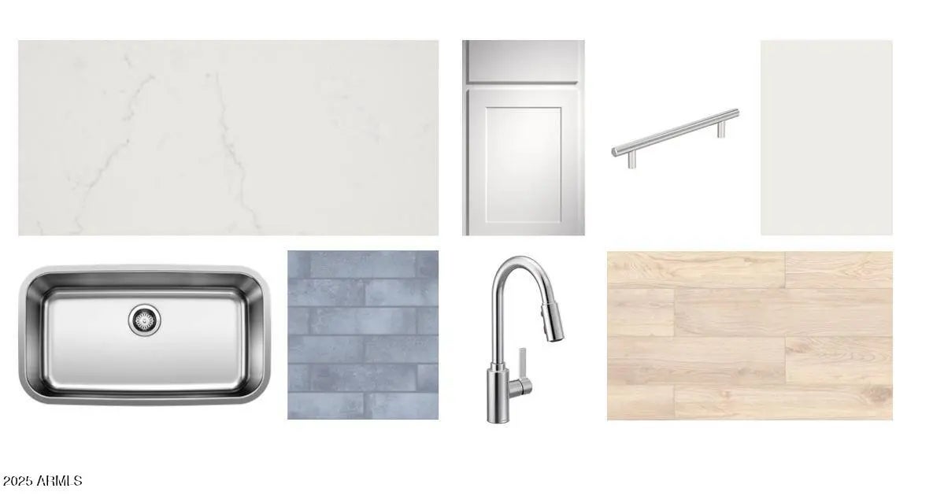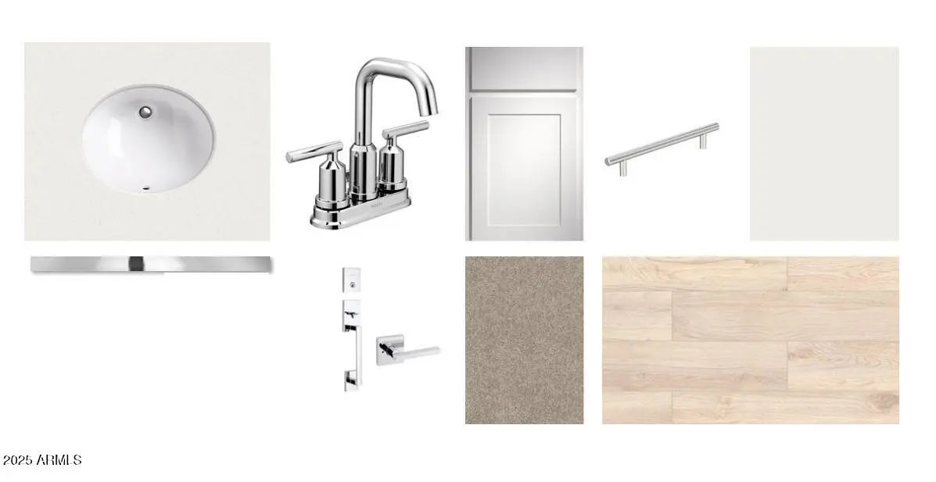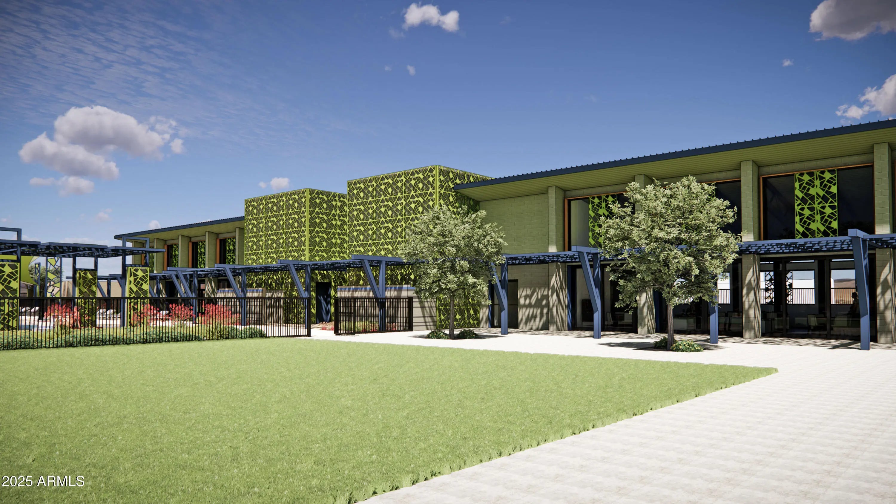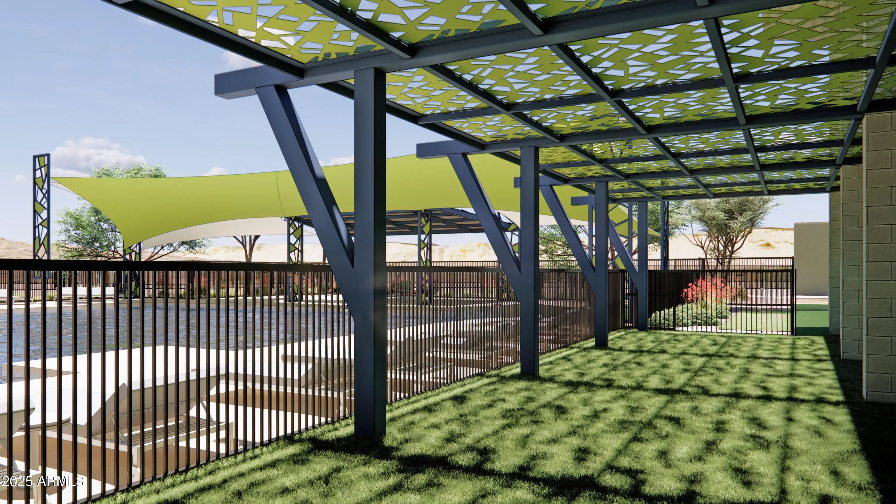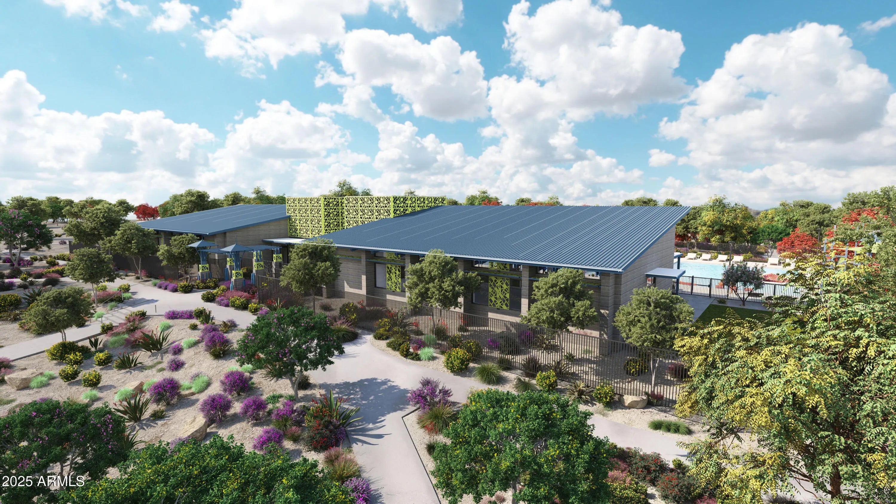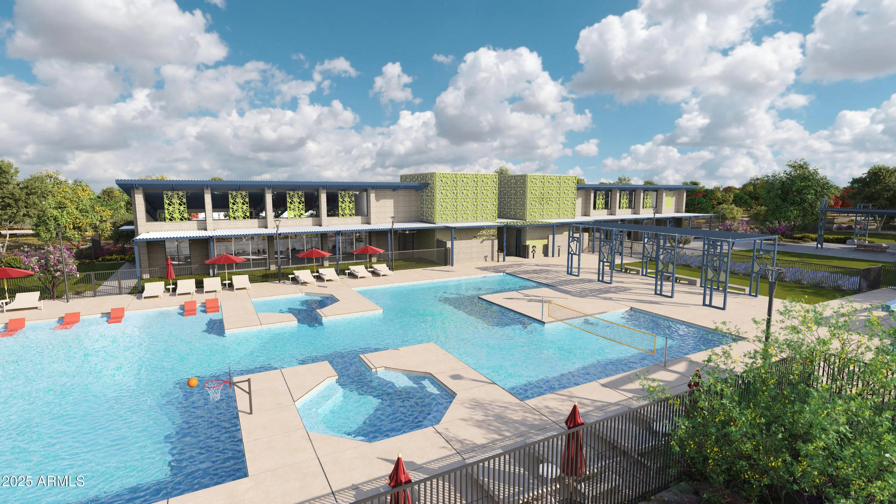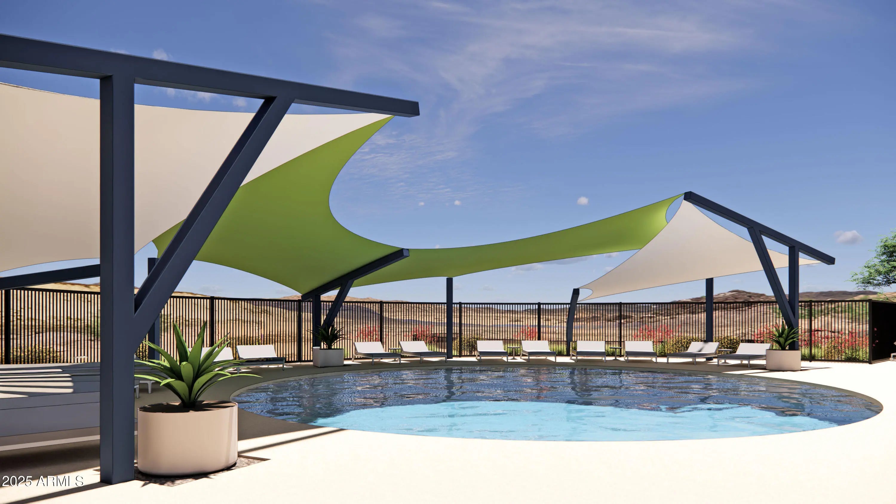- 3 Beds
- 3 Baths
- 1,953 Sqft
- .14 Acres
6526 E Fiddleneck Way
Step into the Larkspur, a spacious 2,219 sq. ft. single-level home designed for relaxed living and coastal charm. Featuring 4 bedrooms, 3 baths, and a versatile den perfect for work or creativity, this open floor plan invites effortless flow. The Coastal Collection kitchen shines with crisp white cabinets, sleek quartz counters, designer backsplash, brushed nickel hardware, and a large island for gathering. The great room opens to a covered patio for seamless indoor-outdoor living. The private primary suite offers a spa-like bath and walk-in closet. With no neighbors behind and access to Skyline's pools, courts, trails, and fitness center, this home blends comfort and community beautifully.
Essential Information
- MLS® #6920669
- Price$379,990
- Bedrooms3
- Bathrooms3.00
- Square Footage1,953
- Acres0.14
- Year Built2025
- TypeResidential
- Sub-TypeSingle Family Residence
- StyleOther, See Remarks
- StatusActive
Community Information
- Address6526 E Fiddleneck Way
- SubdivisionSKYLINE VILLAGE
- CitySan Tan Valley
- CountyPinal
- StateAZ
- Zip Code85140
Amenities
- UtilitiesSRP, City Gas
- Parking Spaces2
- # of Garages2
Amenities
Playground, Biking/Walking Path
Parking
Extended Length Garage, Electric Vehicle Charging Station(s)
Interior
- HeatingElectric
- CoolingProgrammable Thmstat
- # of Stories1
Interior Features
Double Vanity, 9+ Flat Ceilings, Kitchen Island, Pantry
Exterior
- Exterior FeaturesCovered Patio(s)
- RoofTile
- ConstructionStucco, Wood Frame, Painted
Lot Description
Sprinklers In Front, Desert Front, Dirt Back
Windows
Low-Emissivity Windows, Dual Pane, Vinyl Frame
School Information
- ElementaryMagma Ranch K8 School
- MiddleMagma Ranch K8 School
- HighPoston Butte High School
District
Florence Unified School District
Listing Details
- OfficeCompass
Price Change History for 6526 E Fiddleneck Way, San Tan Valley, AZ (MLS® #6920669)
| Date | Details | Change |
|---|---|---|
| Price Reduced from $389,990 to $379,990 | ||
| Price Reduced from $404,990 to $389,990 | ||
| Price Reduced from $419,990 to $404,990 |
Compass.
![]() Information Deemed Reliable But Not Guaranteed. All information should be verified by the recipient and none is guaranteed as accurate by ARMLS. ARMLS Logo indicates that a property listed by a real estate brokerage other than Launch Real Estate LLC. Copyright 2025 Arizona Regional Multiple Listing Service, Inc. All rights reserved.
Information Deemed Reliable But Not Guaranteed. All information should be verified by the recipient and none is guaranteed as accurate by ARMLS. ARMLS Logo indicates that a property listed by a real estate brokerage other than Launch Real Estate LLC. Copyright 2025 Arizona Regional Multiple Listing Service, Inc. All rights reserved.
Listing information last updated on November 9th, 2025 at 8:48pm MST.



