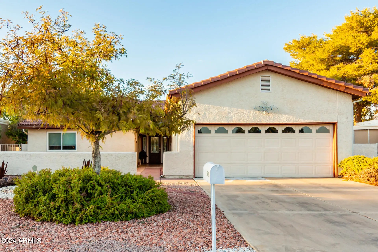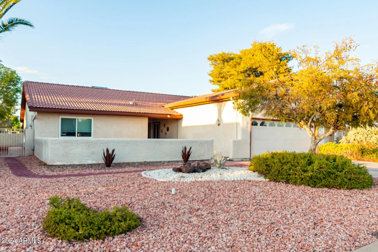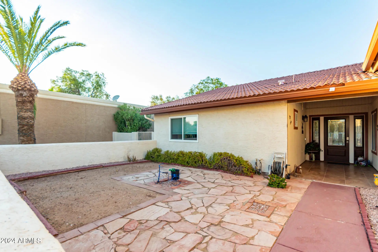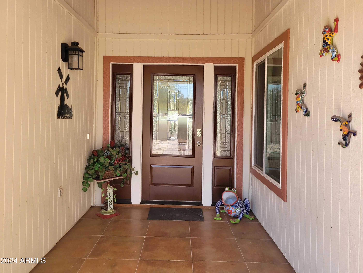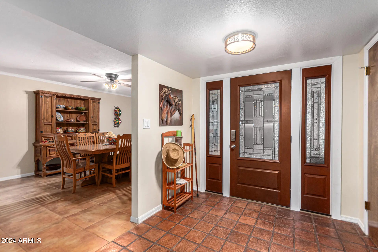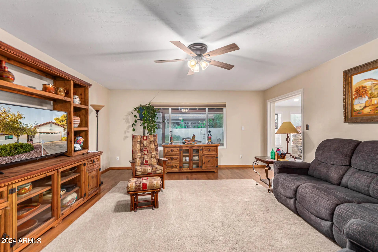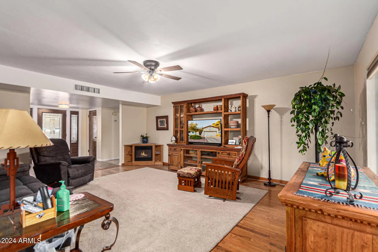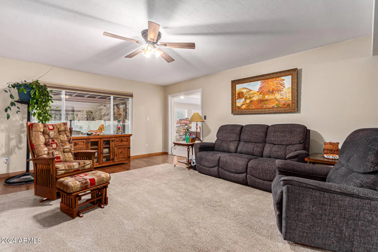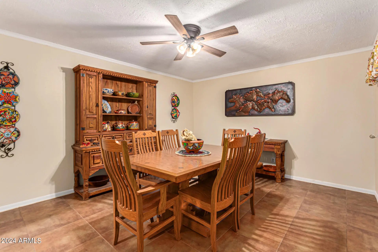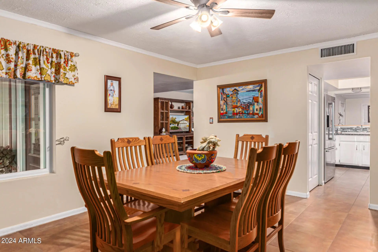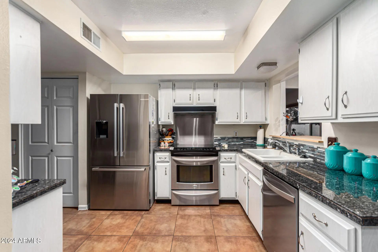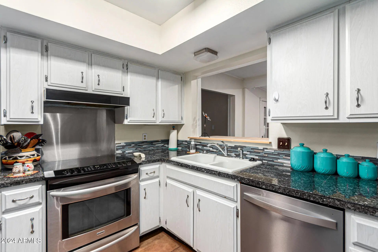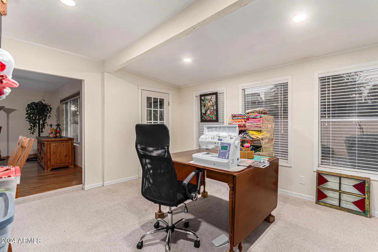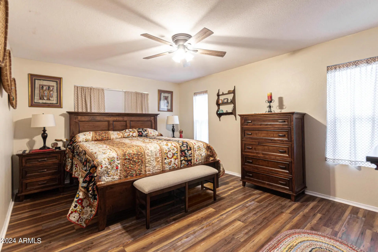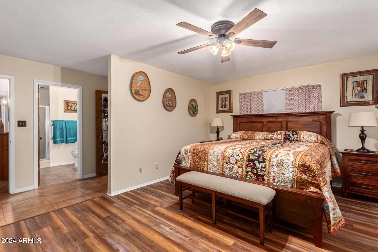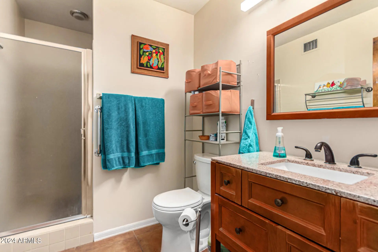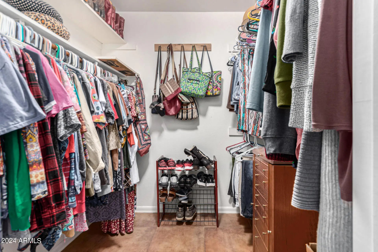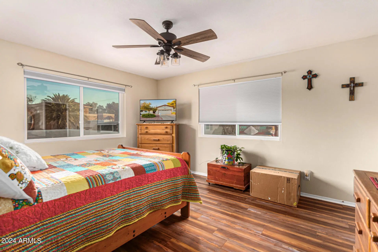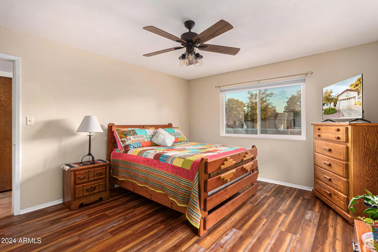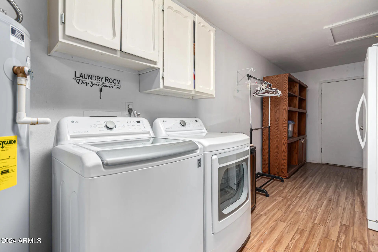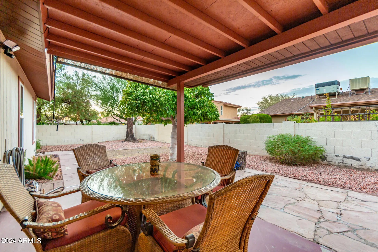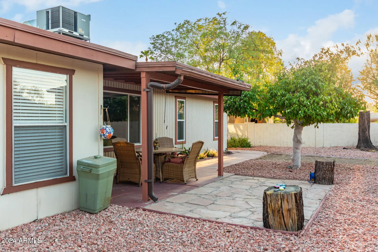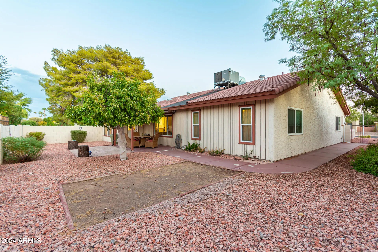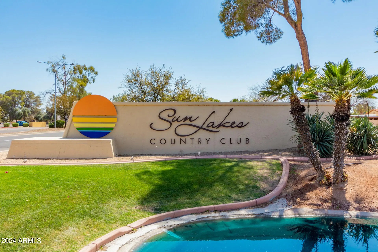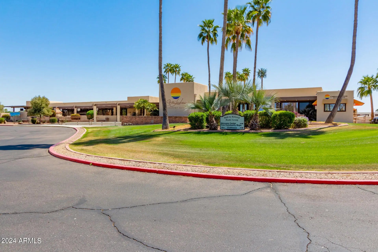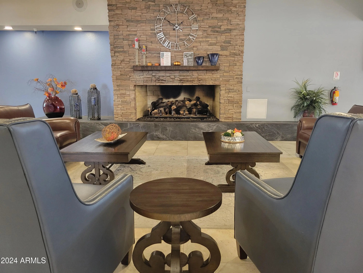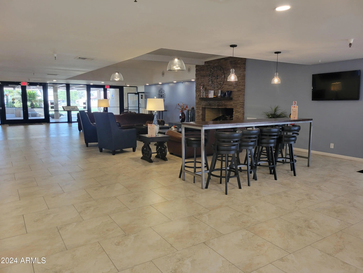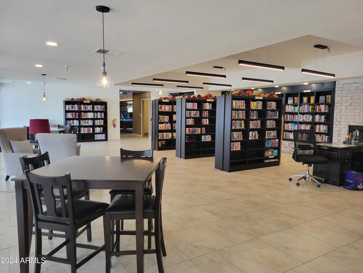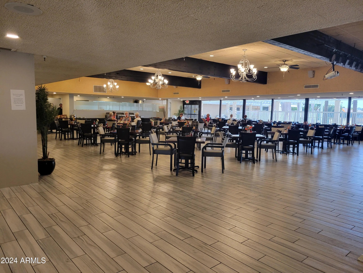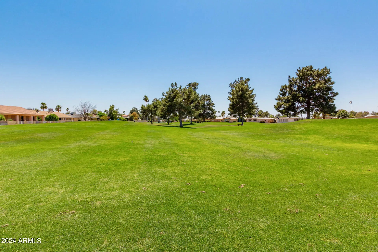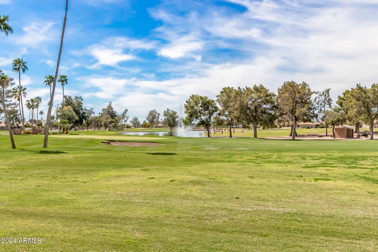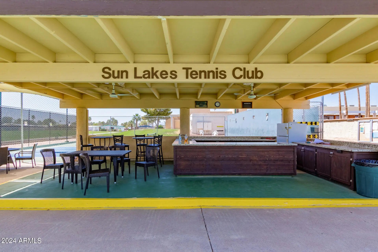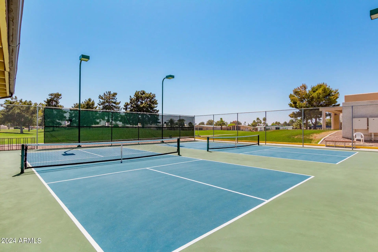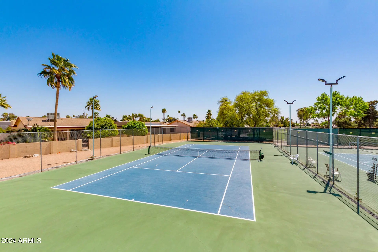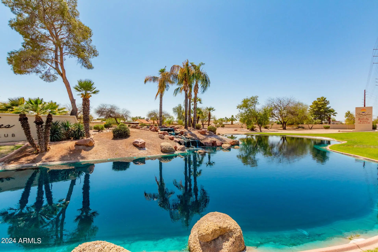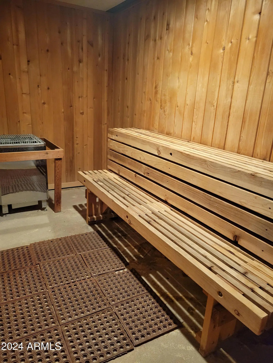- 2 Beds
- 2 Baths
- 1,590 Sqft
- .17 Acres
25629 S Ontario Drive
45 yrs+ Welcome to Sun Lakes Country Club, featuring GOLF, PICKLEBALL COURTS and SO MUCH MORE!!! This home will check all the right boxes! Walk into the bright and spacious living room with beautifully polished wood floors, a kitchen equipped with ample cabinetry, granite countertops, and stainless steel appliances. Get ready to host fun dinner parties in the large dining room. The primary bedroom includes new wood plank style flooring, large walk-in closet and a great ensuite bathroom with a large walk in shower. The second bedroom is nice and roomy equipped with the same new flooring as the primary and plenty of natural lighting. Enjoy the bonus room right off the kitchen and living room that provides the home with the perfect flow, just right for an den, office or a great hobby space. New windows and window shades have been recently added throughout for even better efficiency. Top it off with a fully fenced back yard for privacy!
Essential Information
- MLS® #6920691
- Price$390,000
- Bedrooms2
- Bathrooms2.00
- Square Footage1,590
- Acres0.17
- Year Built1979
- TypeResidential
- Sub-TypeSingle Family Residence
- StatusActive
Community Information
- Address25629 S Ontario Drive
- SubdivisionSUN LAKES UNIT 8
- CitySun Lakes
- CountyMaricopa
- StateAZ
- Zip Code85248
Amenities
- UtilitiesSRP
- Parking Spaces4
- # of Garages2
Amenities
Pool, Golf, Pickleball, Lake, Community Spa, Community Spa Htd, Tennis Court(s), Biking/Walking Path, Fitness Center
Parking
Garage Door Opener, Extended Length Garage, Direct Access, Attch'd Gar Cabinets
Interior
- AppliancesElectric Cooktop
- HeatingElectric
- CoolingCentral Air, Ceiling Fan(s)
- # of Stories1
Interior Features
High Speed Internet, Granite Counters, Eat-in Kitchen, Breakfast Bar, Pantry, 3/4 Bath Master Bdrm
Exterior
- WindowsDual Pane
- RoofTile
- ConstructionStucco, Wood Frame, Painted
Exterior Features
Covered Patio(s), Patio, Pvt Yrd(s)Crtyrd(s)
Lot Description
North/South Exposure, Desert Front, Gravel/Stone Back
School Information
- DistrictAdult
- ElementaryAdult
- MiddleAdult
- HighAdult
Listing Details
- OfficeMy Home Group Real Estate
Price Change History for 25629 S Ontario Drive, Sun Lakes, AZ (MLS® #6920691)
| Date | Details | Change |
|---|---|---|
| Price Reduced from $398,000 to $390,000 | ||
| Price Reduced from $400,000 to $398,000 | ||
| Price Reduced from $405,000 to $400,000 |
My Home Group Real Estate.
![]() Information Deemed Reliable But Not Guaranteed. All information should be verified by the recipient and none is guaranteed as accurate by ARMLS. ARMLS Logo indicates that a property listed by a real estate brokerage other than Launch Real Estate LLC. Copyright 2026 Arizona Regional Multiple Listing Service, Inc. All rights reserved.
Information Deemed Reliable But Not Guaranteed. All information should be verified by the recipient and none is guaranteed as accurate by ARMLS. ARMLS Logo indicates that a property listed by a real estate brokerage other than Launch Real Estate LLC. Copyright 2026 Arizona Regional Multiple Listing Service, Inc. All rights reserved.
Listing information last updated on January 16th, 2026 at 7:14am MST.



