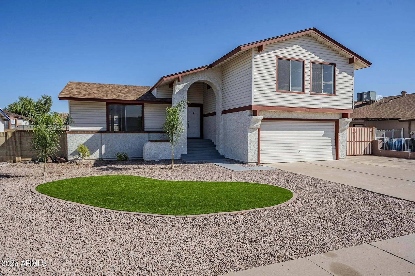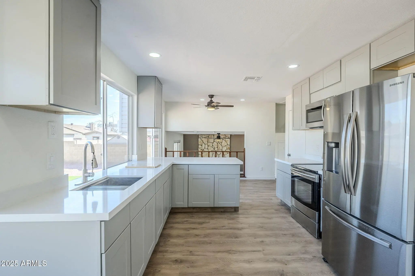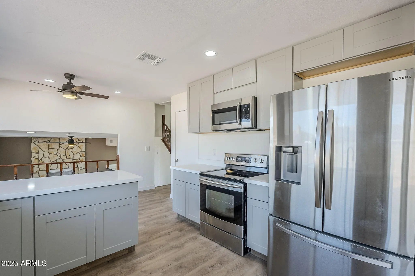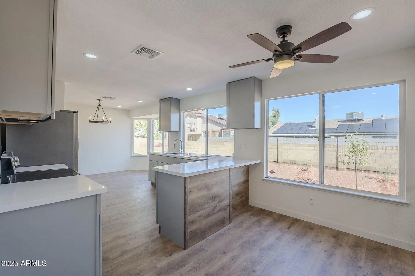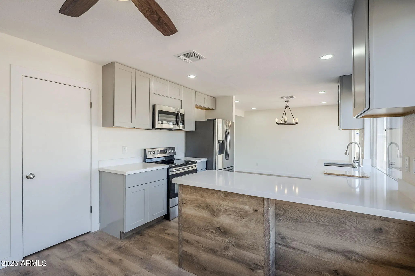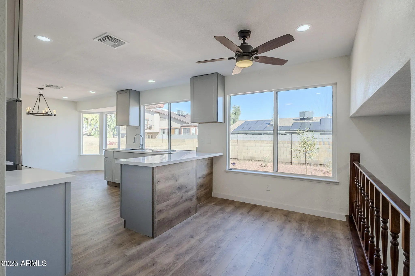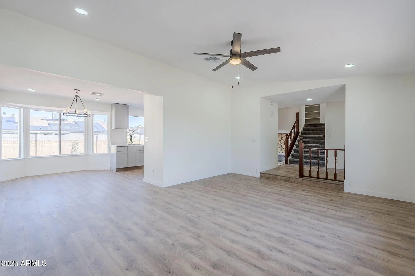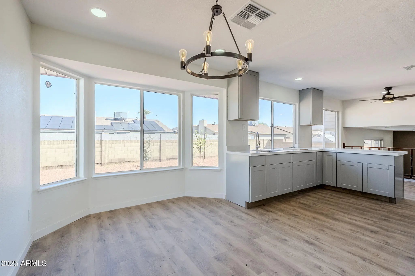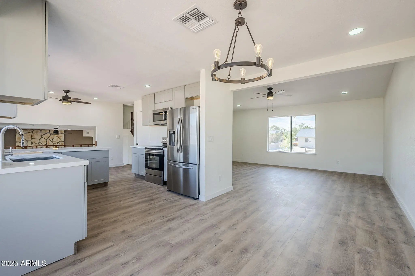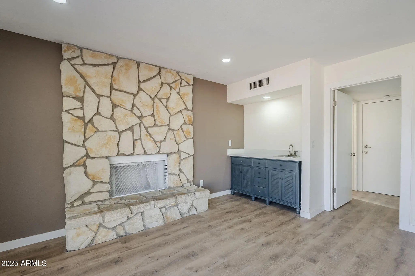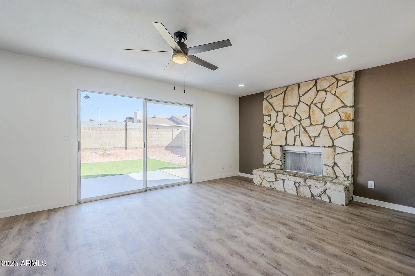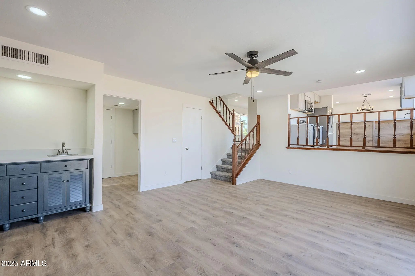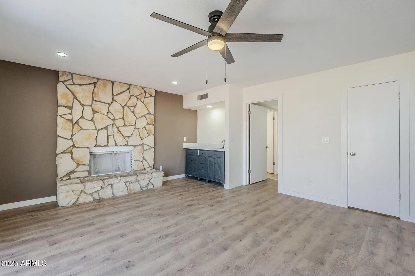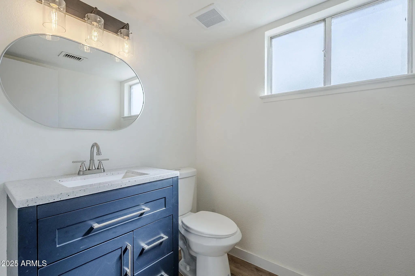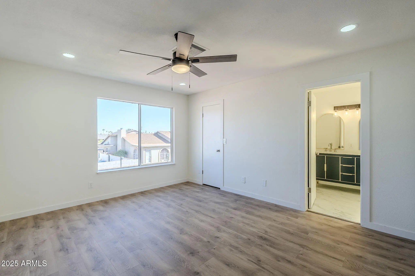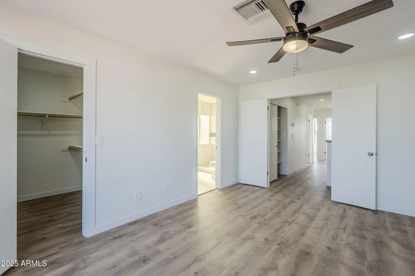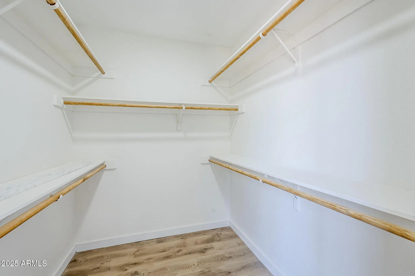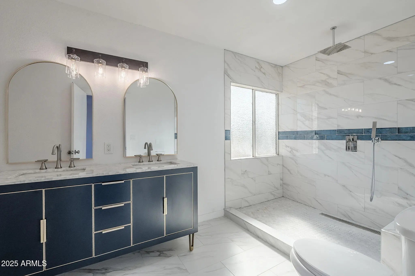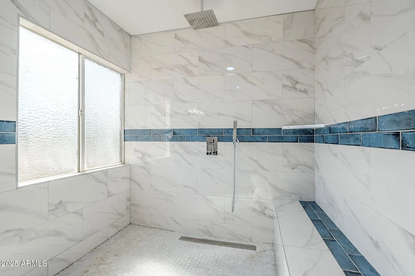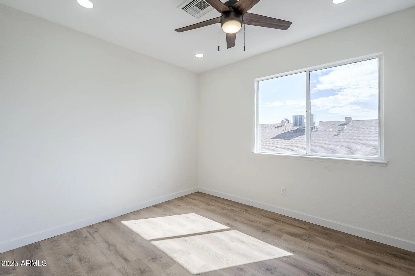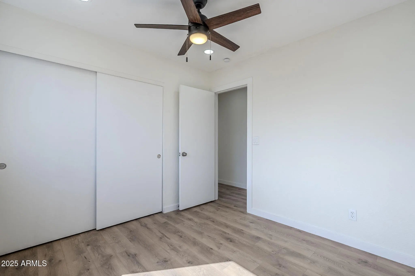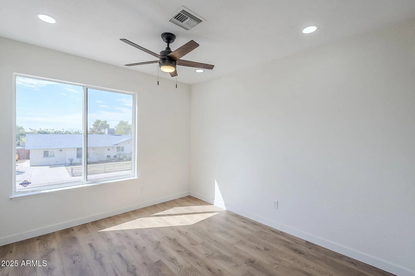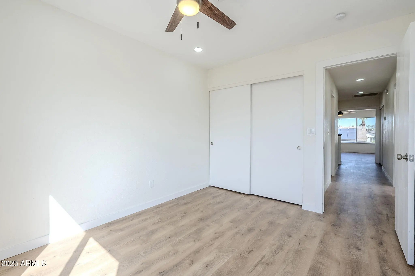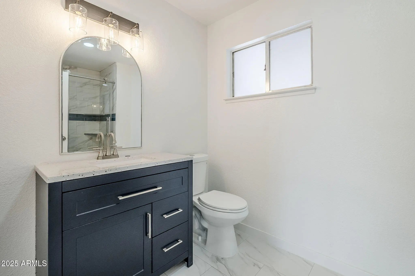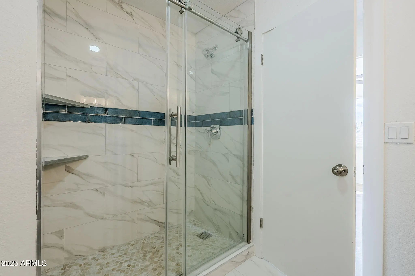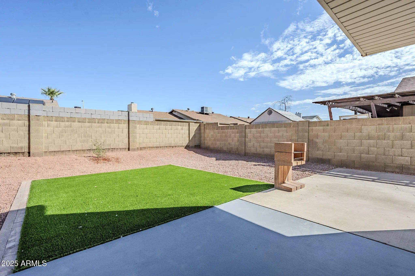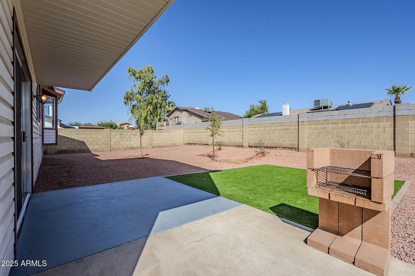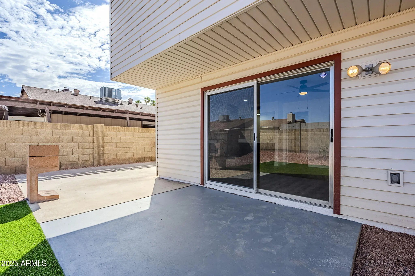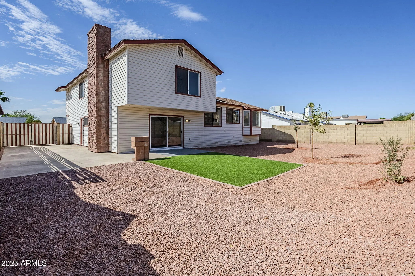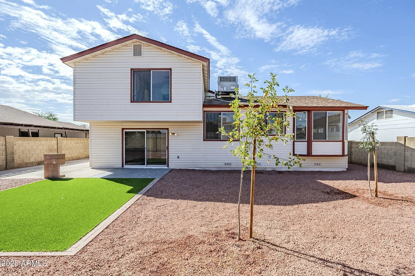- 4 Beds
- 3 Baths
- 2,019 Sqft
- .16 Acres
4430 W Vernon Avenue
Stunning, Fully Renovated Tri-Level Home with Modern Touches Throughout! Step into this beautifully reimagined home where no detail has been overlooked. The thoughtfully designed layout offers exceptional flow and functionality, featuring a formal living and dining area bathed in natural light from charming bay windows. A spacious family room invites cozy evenings with a classic wood-burning fireplace and a stylish wet bar—perfect for entertaining. The brand-new chef's kitchen is a true showstopper, boasting sleek Carrera Classic countertops, custom cabinetry, ss appliances, and a sunny breakfast nook. Every bathroom feels like a spa retreat, complete with all-new tile flooring, luxurious frameless glass shower enclosures, modern vanities, designer mirrors, and rainfall shower in primary Throughout the home, you'll find wide-plank LVP flooring, plush new carpet on the stairs, and premium finishes such as 40 recessed LED lights, 7 ceiling fans, updated baseboards, moulding, and even new door hardware. Additional upgrades include 2 brand-new HVAC systems, a beautifully landscaped front and backyard with turf, new irrigation system with timers, decorative rock, and trees and plants.
Essential Information
- MLS® #6920999
- Price$410,000
- Bedrooms4
- Bathrooms3.00
- Square Footage2,019
- Acres0.16
- Year Built1982
- TypeResidential
- Sub-TypeSingle Family Residence
- StatusActive
Community Information
- Address4430 W Vernon Avenue
- SubdivisionENCANTO MEADOWS UNIT 2
- CityPhoenix
- CountyMaricopa
- StateAZ
- Zip Code85035
Amenities
- UtilitiesSRP
- Parking Spaces4
- # of Garages2
Parking
Garage Door Opener, Direct Access
Interior
- HeatingElectric
- CoolingCentral Air, Ceiling Fan(s)
- FireplaceYes
- FireplacesFamily Room
- # of Stories2
Interior Features
Double Vanity, Upstairs, Eat-in Kitchen, Breakfast Bar, Pantry, 3/4 Bath Master Bdrm
Exterior
- Exterior FeaturesPatio
- RoofComposition
Lot Description
Sprinklers In Rear, Sprinklers In Front, Desert Back, Desert Front, Synthetic Grass Frnt, Synthetic Grass Back, Auto Timer H2O Front, Auto Timer H2O Back
Construction
Stucco, Vertical Siding, Wood Frame, Painted
School Information
- ElementaryJoseph Zito Elementary School
- MiddleIsaac Middle School
- HighMaryvale High School
District
Phoenix Union High School District
Listing Details
- OfficeRE/MAX Solutions
Price Change History for 4430 W Vernon Avenue, Phoenix, AZ (MLS® #6920999)
| Date | Details | Change |
|---|---|---|
| Price Reduced from $420,000 to $410,000 | ||
| Price Increased from $400,000 to $420,000 | ||
| Price Reduced from $450,000 to $400,000 |
RE/MAX Solutions.
![]() Information Deemed Reliable But Not Guaranteed. All information should be verified by the recipient and none is guaranteed as accurate by ARMLS. ARMLS Logo indicates that a property listed by a real estate brokerage other than Launch Real Estate LLC. Copyright 2025 Arizona Regional Multiple Listing Service, Inc. All rights reserved.
Information Deemed Reliable But Not Guaranteed. All information should be verified by the recipient and none is guaranteed as accurate by ARMLS. ARMLS Logo indicates that a property listed by a real estate brokerage other than Launch Real Estate LLC. Copyright 2025 Arizona Regional Multiple Listing Service, Inc. All rights reserved.
Listing information last updated on November 4th, 2025 at 11:08am MST.



