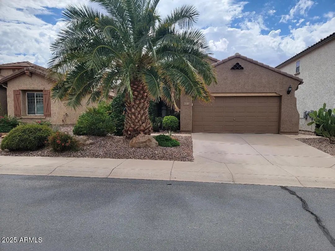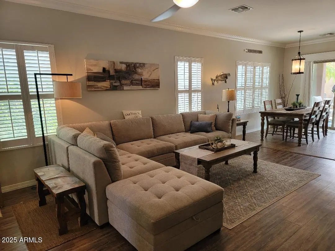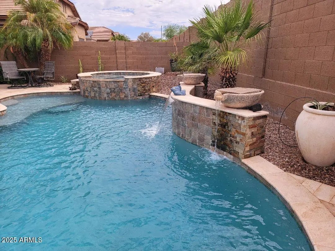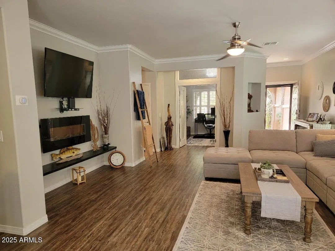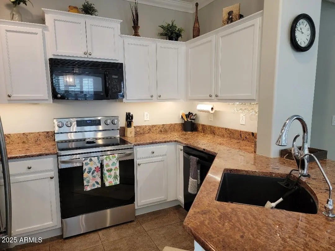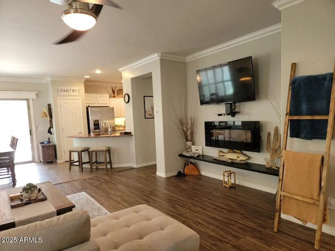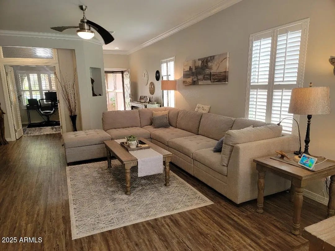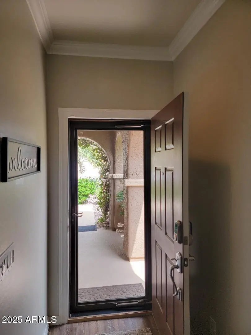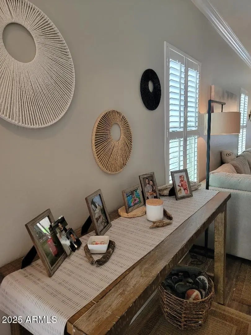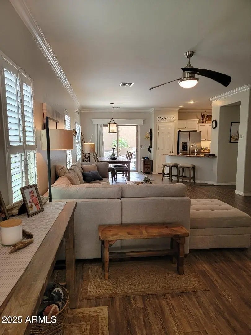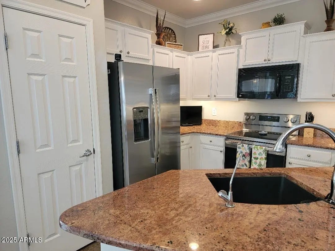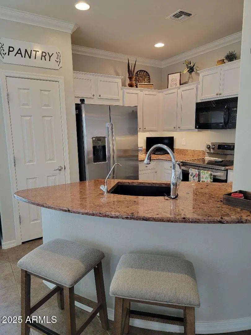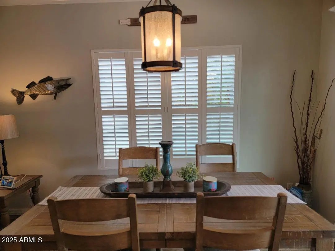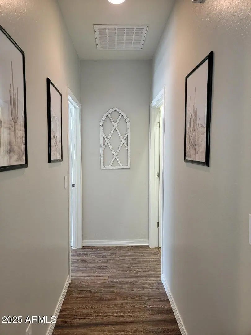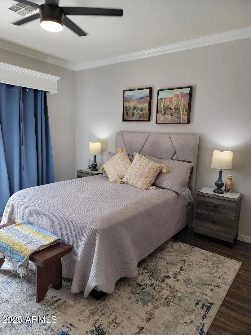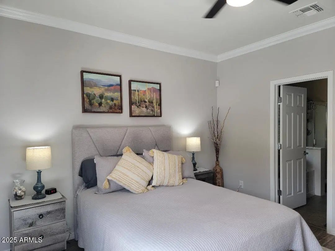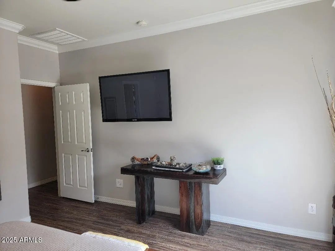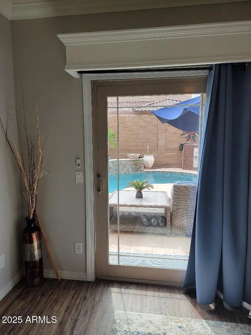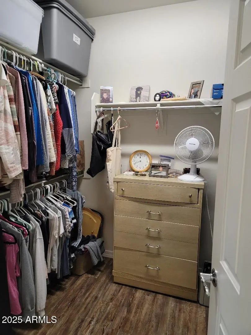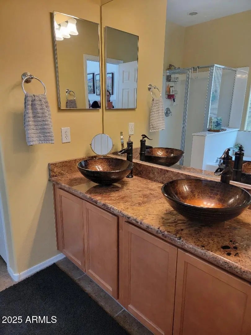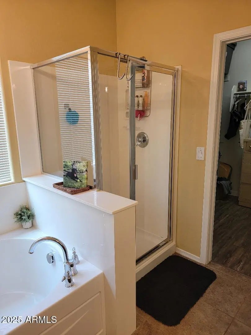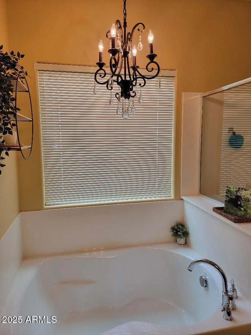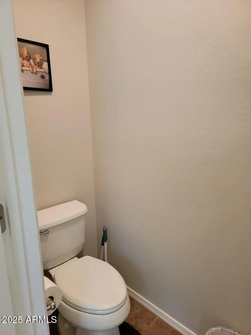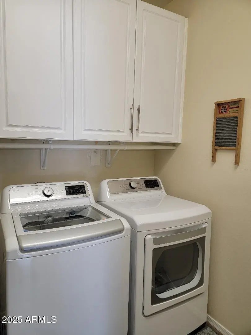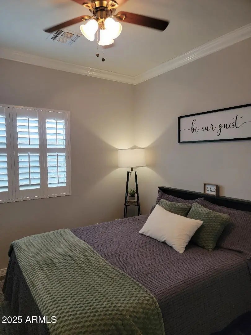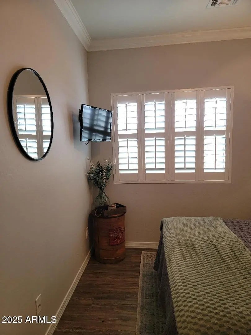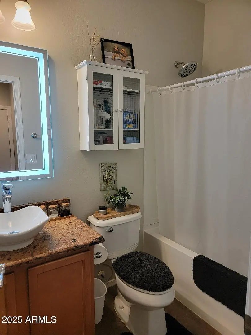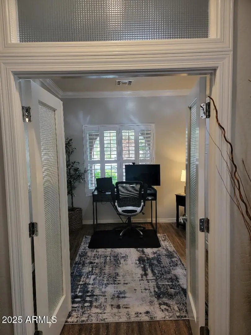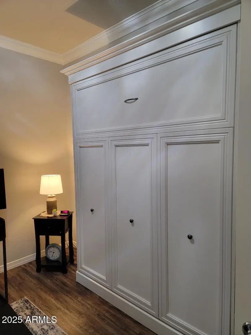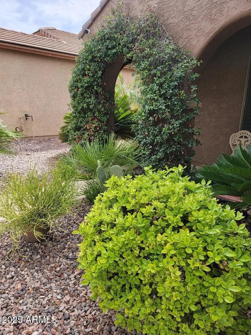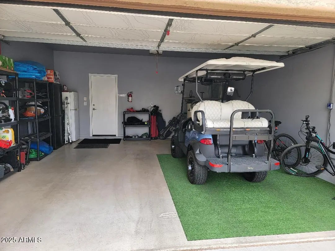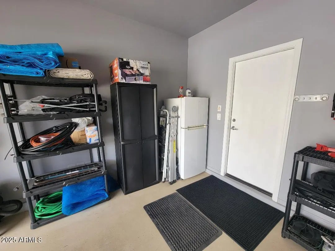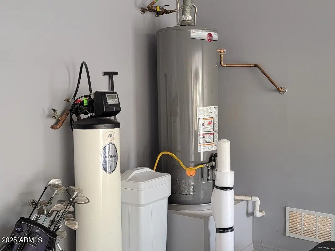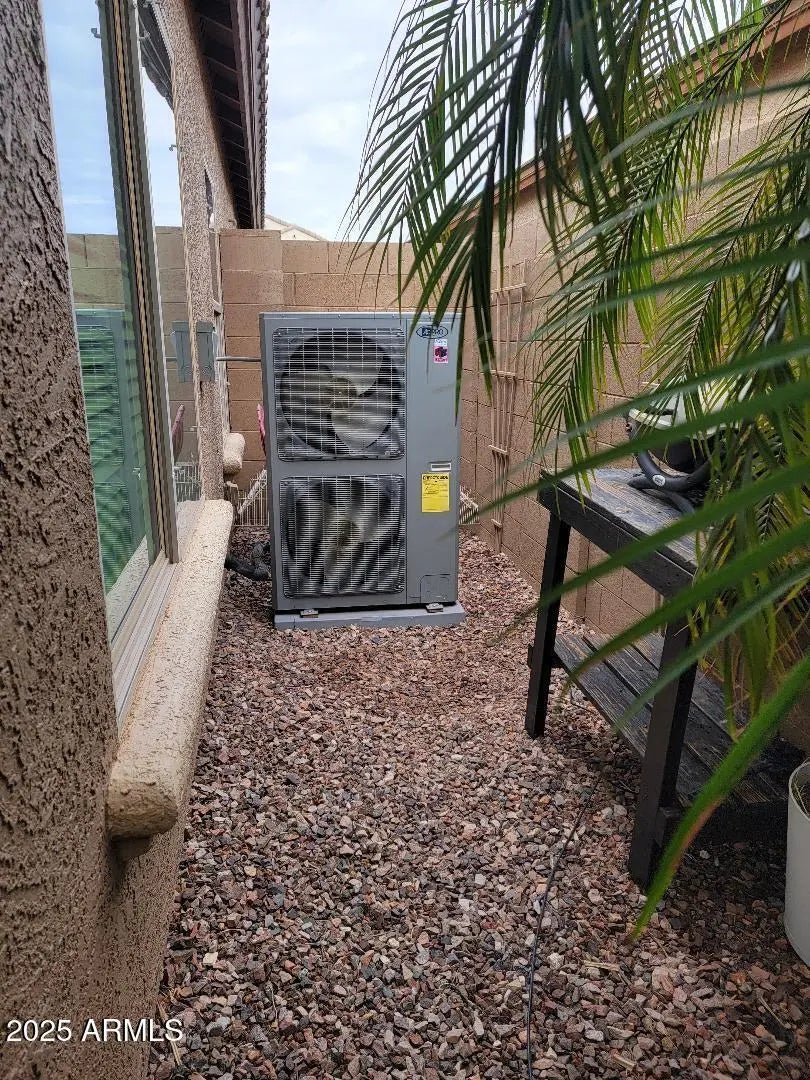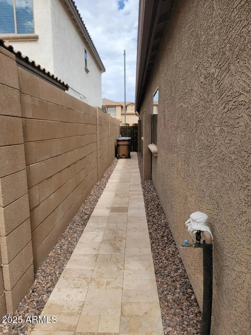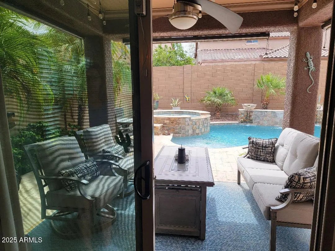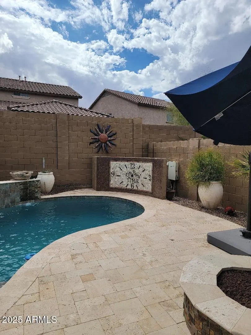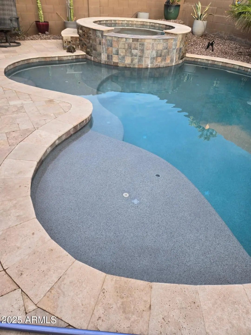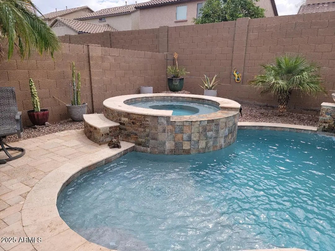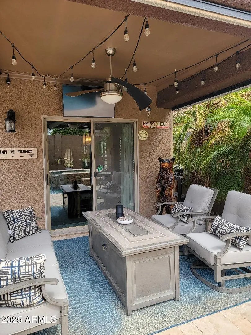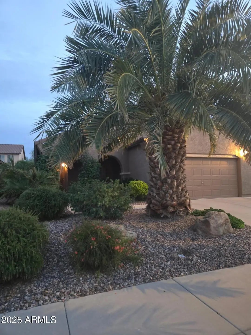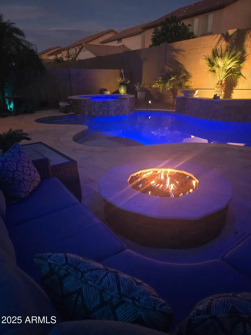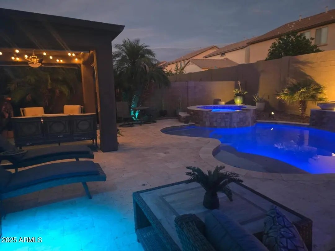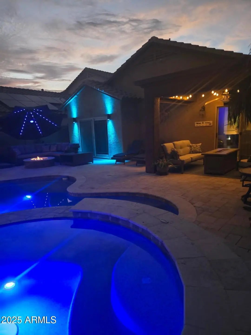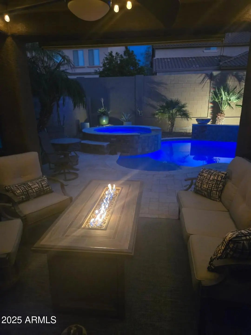- 3 Beds
- 2 Baths
- 1,427 Sqft
- .12 Acres
7531 W Sonoma Way
WELCOME HOME! This STUNNING, bright and open concept floor plan in the prestigious Anthem At Merrill Ranch community! This home shows pride of ownership! Featuring 2 beds a large Den that can be considered a 3rd bedroom with a closet and doors. A murphy bed conveys in that room. 2 baths The kitchen boasts beautiful granite counter tops and upgraded cabinets, there is a wonderful breakfast bar area, some stainless appliances, a pantry. Welcome to your back yard Oasis with a stunning pebble tech heated pool with multiple water features and an build in elevated hot tub, Travertine pavers all around the pool with OVERSIZED areas for patios and lounge areas. The patio has area for a TV and lighting throughout. Brand New AC unit with a 10 year warranty- transferrable! The amazing community offers many activities, with water park, tennis courts , work out center, golf course, media center and more!
Essential Information
- MLS® #6921403
- Price$389,000
- Bedrooms3
- Bathrooms2.00
- Square Footage1,427
- Acres0.12
- Year Built2008
- TypeResidential
- Sub-TypeSingle Family Residence
- StyleRanch
- StatusActive
Community Information
- Address7531 W Sonoma Way
- SubdivisionANTHEM AT MERRILL RANCH
- CityFlorence
- CountyPinal
- StateAZ
- Zip Code85132
Amenities
- UtilitiesAPS, SW Gas
- Parking Spaces4
- ParkingGarage Door Opener
- # of Garages2
- Has PoolYes
- PoolPlay Pool, Heated
Amenities
Golf, Lake, Community Spa, Community Spa Htd, Community Media Room, Tennis Court(s), Biking/Walking Path, Fitness Center
Interior
- AppliancesBuilt-In Electric Oven
- HeatingNatural Gas
- CoolingCentral Air, Ceiling Fan(s)
- FireplaceYes
- FireplacesFamily Room
- # of Stories1
Interior Features
High Speed Internet, Granite Counters, Double Vanity, See Remarks, Breakfast Bar, 9+ Flat Ceilings, Pantry, Full Bth Master Bdrm, Separate Shwr & Tub
Exterior
- Exterior FeaturesCovered Patio(s), Patio
- WindowsDual Pane
- RoofTile
- ConstructionStucco, Wood Frame, Painted
Lot Description
Sprinklers In Rear, Sprinklers In Front, Gravel/Stone Front, Gravel/Stone Back, Auto Timer H2O Front, Auto Timer H2O Back
School Information
- ElementaryAnthem Elementary School
- MiddleFlorence K-8
- HighFlorence High School
District
Florence Unified School District
Listing Details
- OfficeRE/MAX Solutions
RE/MAX Solutions.
![]() Information Deemed Reliable But Not Guaranteed. All information should be verified by the recipient and none is guaranteed as accurate by ARMLS. ARMLS Logo indicates that a property listed by a real estate brokerage other than Launch Real Estate LLC. Copyright 2025 Arizona Regional Multiple Listing Service, Inc. All rights reserved.
Information Deemed Reliable But Not Guaranteed. All information should be verified by the recipient and none is guaranteed as accurate by ARMLS. ARMLS Logo indicates that a property listed by a real estate brokerage other than Launch Real Estate LLC. Copyright 2025 Arizona Regional Multiple Listing Service, Inc. All rights reserved.
Listing information last updated on November 12th, 2025 at 3:20am MST.



