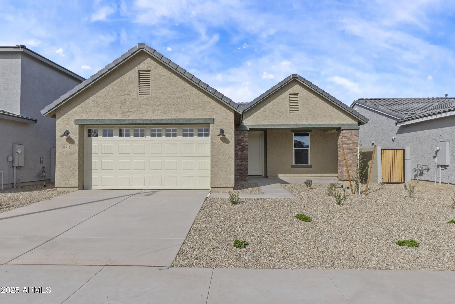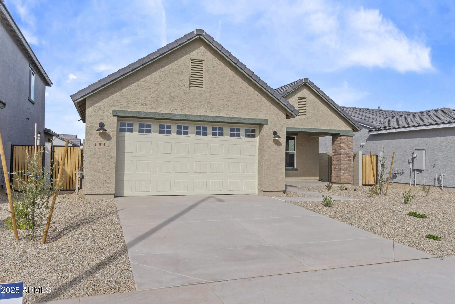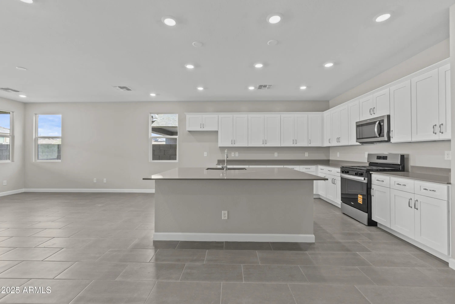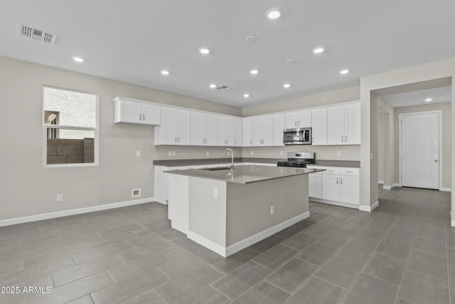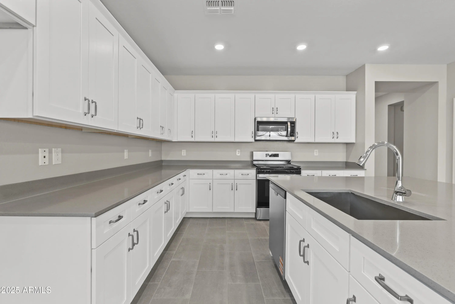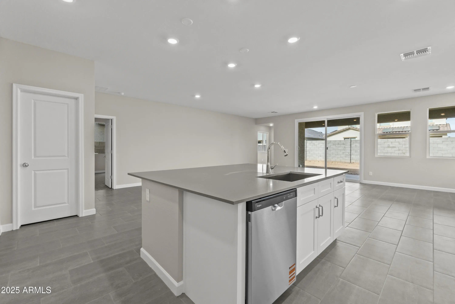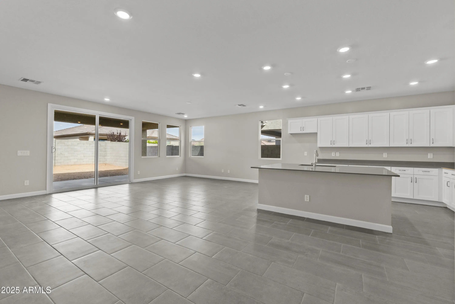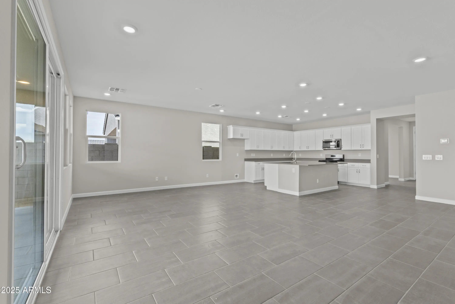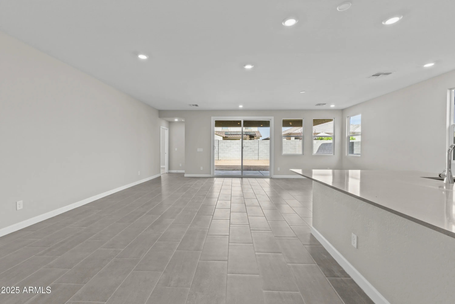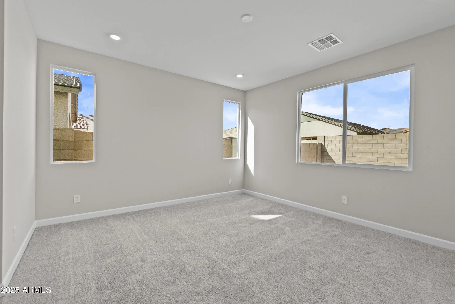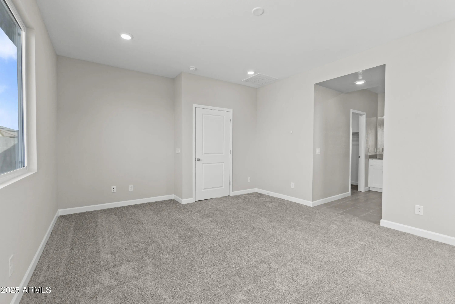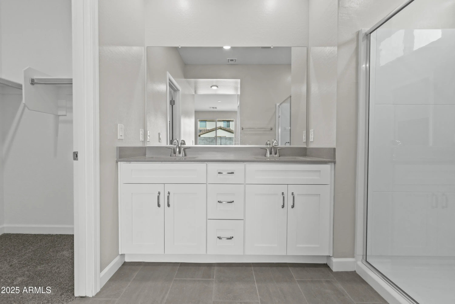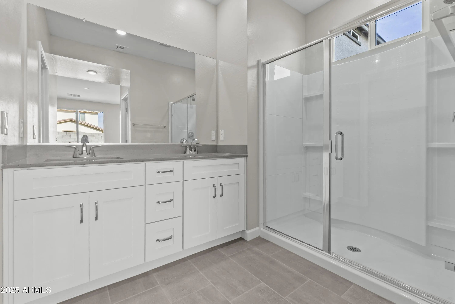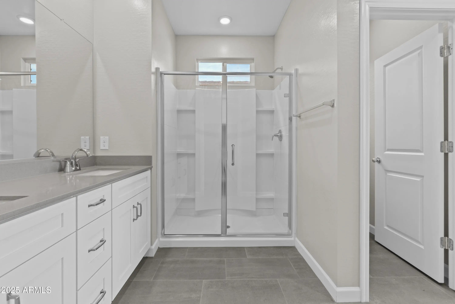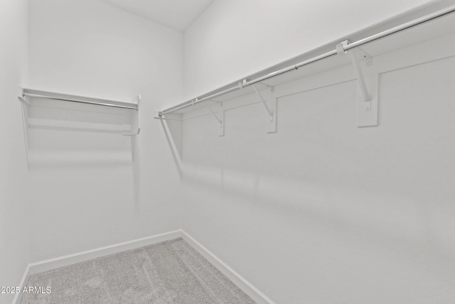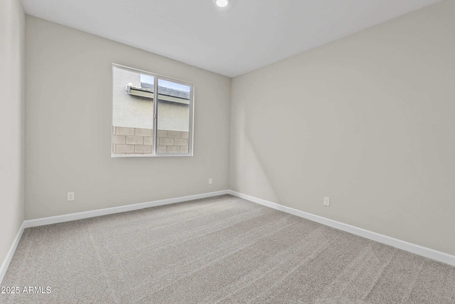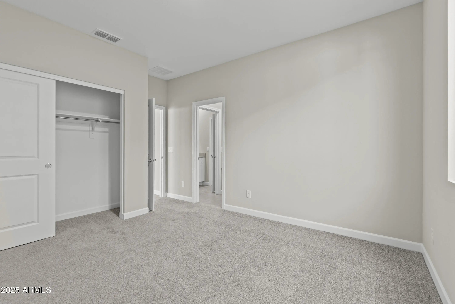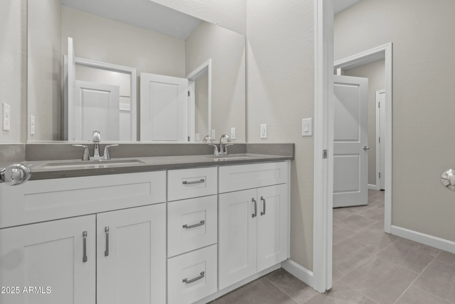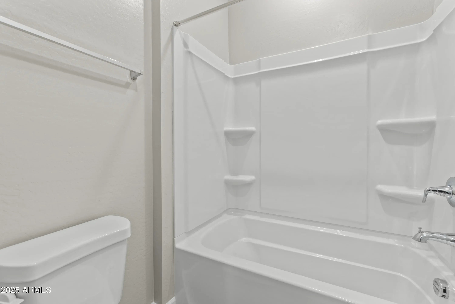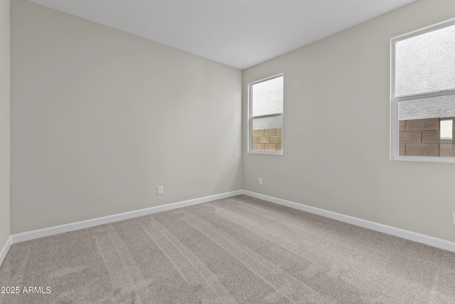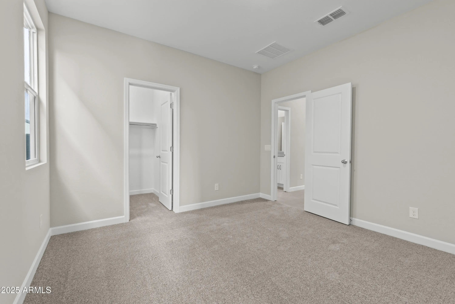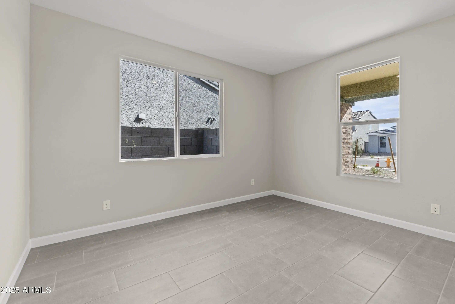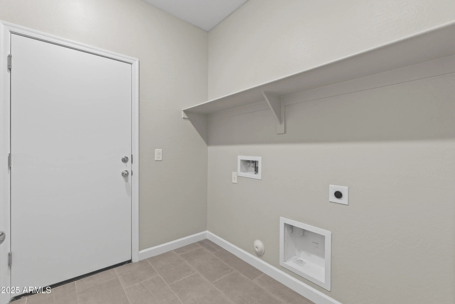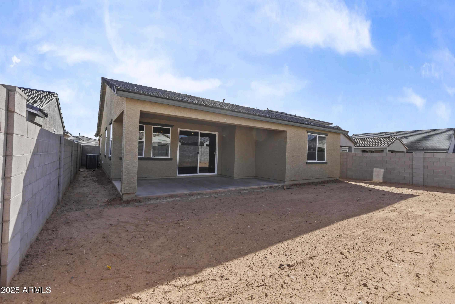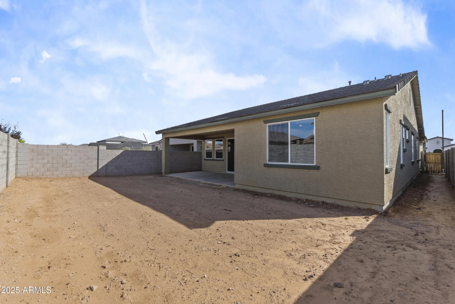- 3 Beds
- 2 Baths
- 1,976 Sqft
- .14 Acres
16814 W Cavedale Drive
The Helios floorplan combines smart design with stylish single-story living! This home features 3 bedrooms, a versatile den, and 2 bathrooms. Step through the oversized foyer, past the den, and into the open kitchen and great room. The kitchen offers abundant counter space, a large island, walk-in pantry, stainless steel Whirlpool appliances including a refrigerator, quartz countertops, and soft-close white cabinetry. Enjoy tile throughout the main living areas with plush carpet in the bedrooms. The private primary suite is tucked at the back of the home and features a spacious walk-in closet, dual vanities, walk-in shower, and private toilet room. The fully landscaped backyard includes a large covered patio —perfect for entertaining or relaxing
Essential Information
- MLS® #6921615
- Price$419,990
- Bedrooms3
- Bathrooms2.00
- Square Footage1,976
- Acres0.14
- Year Built2025
- TypeResidential
- Sub-TypeSingle Family Residence
- StatusActive
Community Information
- Address16814 W Cavedale Drive
- SubdivisionSUNRISE PARCEL B
- CitySurprise
- CountyMaricopa
- StateAZ
- Zip Code85387
Amenities
- UtilitiesAPS, SW Gas
- Parking Spaces4
- # of Garages2
Amenities
Playground, Biking/Walking Path
Parking
Garage Door Opener, Direct Access
Interior
- HeatingNatural Gas
- # of Stories1
Interior Features
Double Vanity, 9+ Flat Ceilings, No Interior Steps, Kitchen Island, 3/4 Bath Master Bdrm
Cooling
Central Air, Programmable Thmstat
Exterior
- Exterior FeaturesCovered Patio(s)
- RoofTile
Lot Description
North/South Exposure, Desert Front, Dirt Back, Auto Timer H2O Front, Irrigation Front
Windows
Low-Emissivity Windows, Dual Pane, Vinyl Frame
Construction
Brick Veneer, Stucco, Wood Frame, Painted
School Information
- ElementaryDesert Oasis Elementary School
- MiddleDesert Oasis Elementary School
- HighMountainside High School
District
Nadaburg Unified School District
Listing Details
- OfficeDFH Realty Arizona, LLC
Price Change History for 16814 W Cavedale Drive, Surprise, AZ (MLS® #6921615)
| Date | Details | Change |
|---|---|---|
| Price Reduced from $424,990 to $419,990 |
DFH Realty Arizona, LLC.
![]() Information Deemed Reliable But Not Guaranteed. All information should be verified by the recipient and none is guaranteed as accurate by ARMLS. ARMLS Logo indicates that a property listed by a real estate brokerage other than Launch Real Estate LLC. Copyright 2025 Arizona Regional Multiple Listing Service, Inc. All rights reserved.
Information Deemed Reliable But Not Guaranteed. All information should be verified by the recipient and none is guaranteed as accurate by ARMLS. ARMLS Logo indicates that a property listed by a real estate brokerage other than Launch Real Estate LLC. Copyright 2025 Arizona Regional Multiple Listing Service, Inc. All rights reserved.
Listing information last updated on November 23rd, 2025 at 8:48pm MST.



