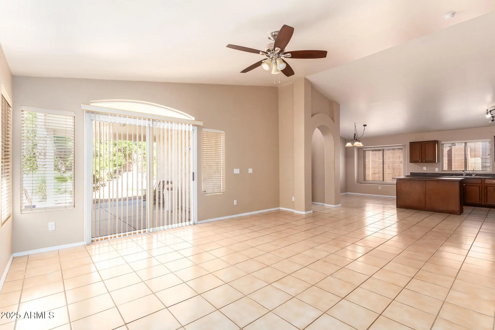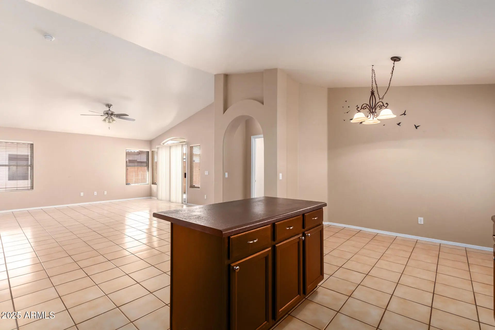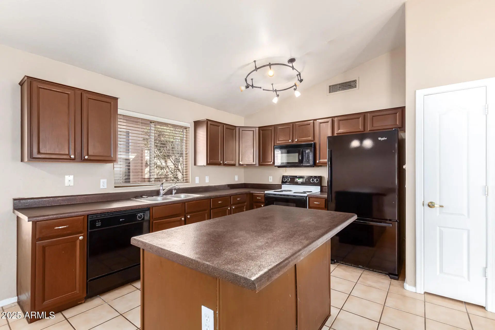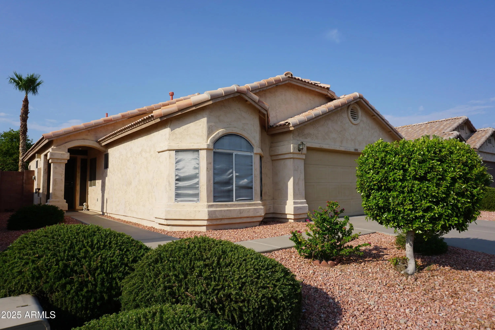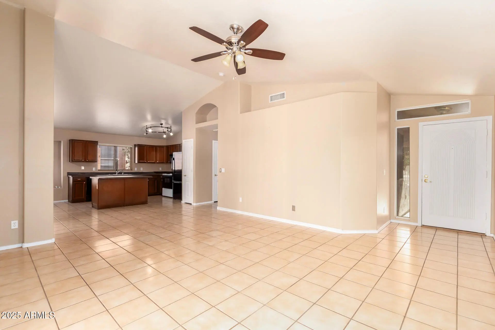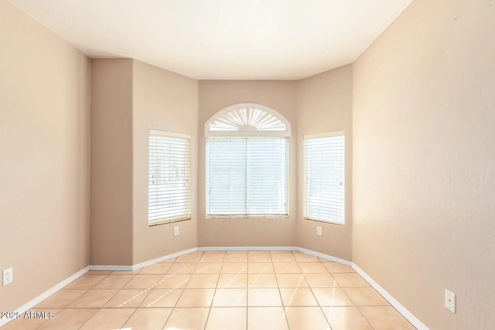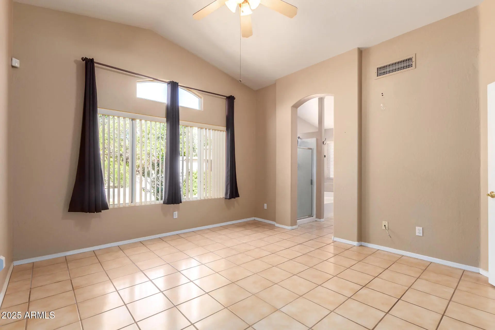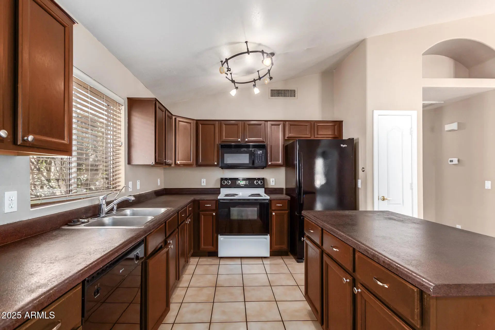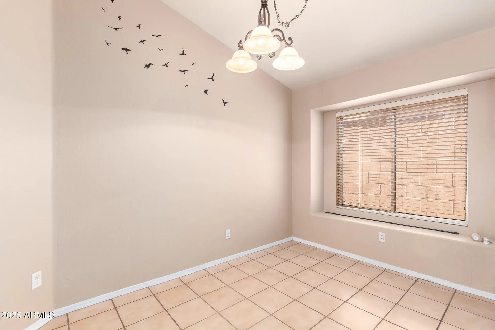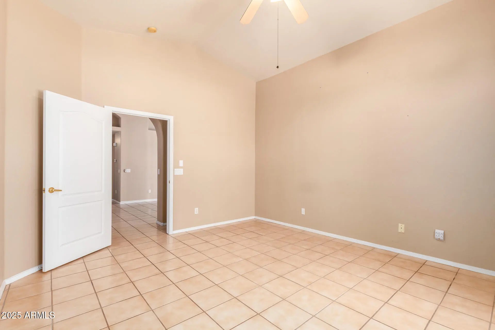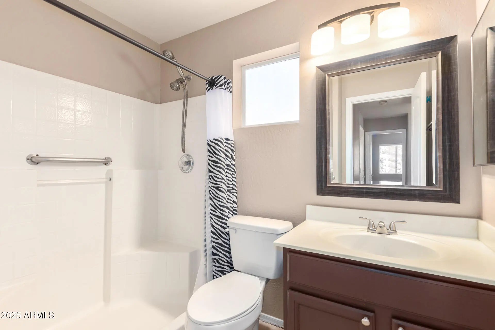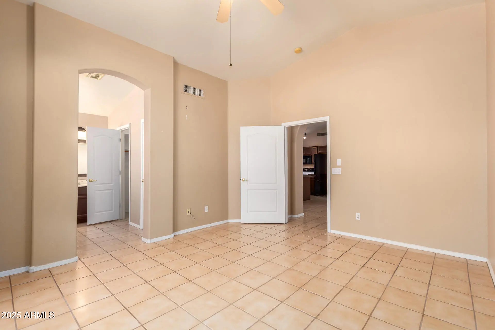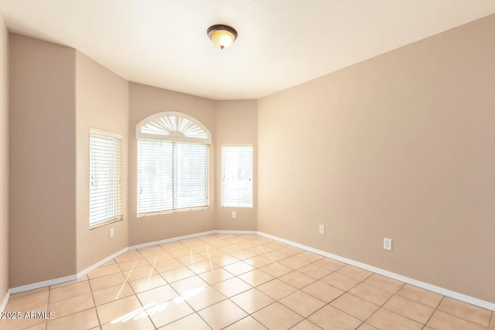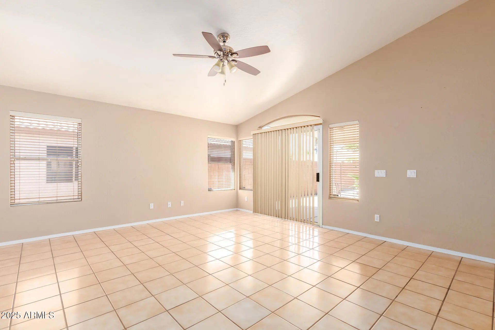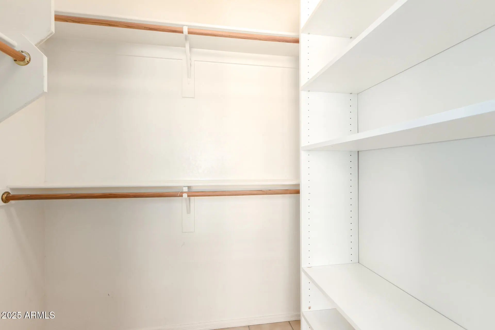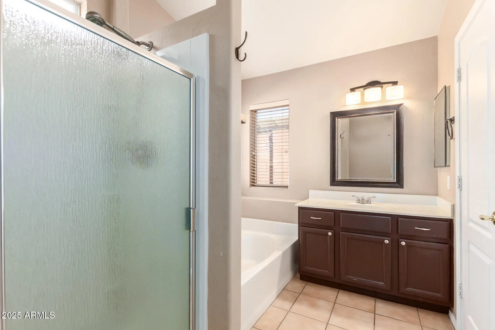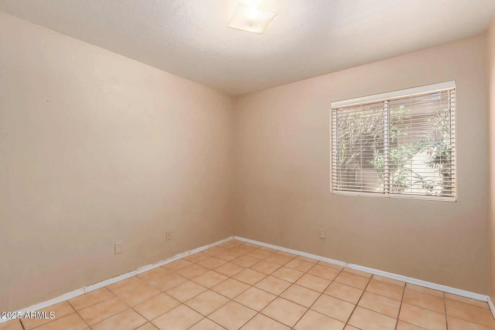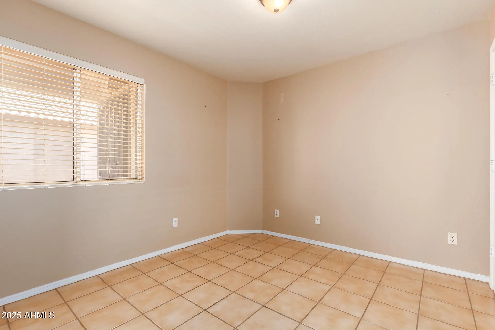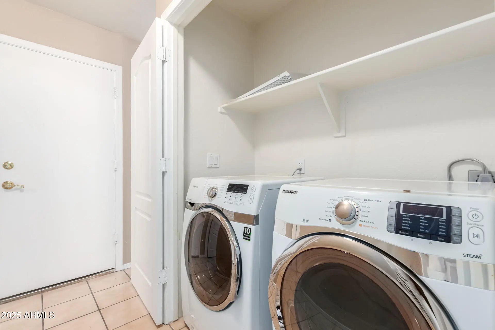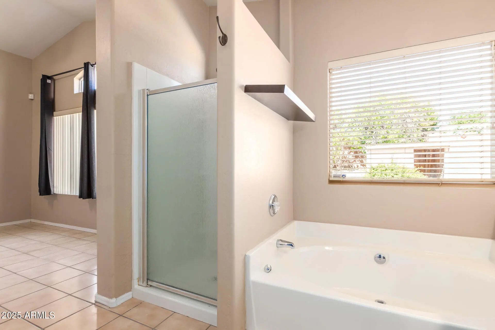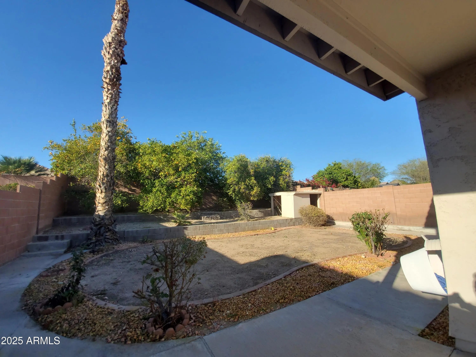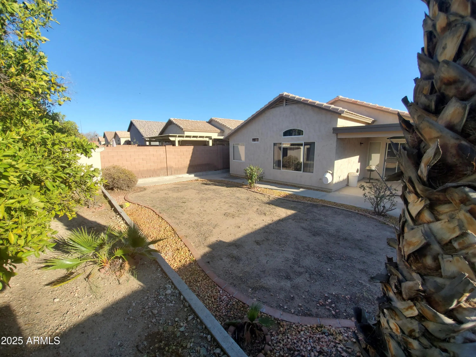- 4 Beds
- 2 Baths
- 1,521 Sqft
- .12 Acres
906 E Pontiac Drive
This 4-bedroom, 2-bathroom home offers the perfect blend of comfort and convenience in the desirable Eagle Summit community. With quick access to the Loop 101, you'll enjoy an easy commute and proximity to shopping, dining, and entertainment. Step inside and be welcomed by vaulted ceilings and an open floor plan that creates a light and airy feel, ideal for both entertaining and everyday living. Key Features: Open Living Area: Vaulted ceilings and spacious design for a warm, inviting atmosphere. Modern Kitchen: Upgraded with sleek black appliances and a kitchen island for extra prep space. Private Master Suite: Features a large master bath with dual sinks, a soaking tub, and a separate shower. Convenience: In-home laundry with washer and dryer included. Outdoor Living: Expansive backyard with a patio right off the living room, perfect for relaxing or hosting gatherings. Parking: Attached 2-car garage. Prime Glendale Location Nestled in Eagle Summit just off the Loop 101, this home offers unbeatable access to top schools, major freeways, shopping centers, and entertainment. Whether you're commuting or enjoying weekends at nearby parks and trails, the location truly can't be beat. Don't miss your chance to make this spacious ranch-style home your own. See it today!
Essential Information
- MLS® #6921842
- Price$2,199
- Bedrooms4
- Bathrooms2.00
- Square Footage1,521
- Acres0.12
- Year Built1999
- TypeResidential Lease
- Sub-TypeSingle Family Residence
- StyleRanch
- StatusActive
Community Information
- Address906 E Pontiac Drive
- SubdivisionEAGLE SUMMIT AMD
- CityPhoenix
- CountyMaricopa
- StateAZ
- Zip Code85024
Amenities
- UtilitiesAPS, SW Gas
- Parking Spaces3
- # of Garages2
Interior
- AppliancesElectric Cooktop
- HeatingNatural Gas
- CoolingCentral Air, Ceiling Fan(s)
- # of Stories1
Interior Features
Eat-in Kitchen, Full Bth Master Bdrm, Laminate Counters
Exterior
- RoofTile
- ConstructionStucco, Wood Frame, Painted
Lot Description
Gravel/Stone Front, Gravel/Stone Back
School Information
- DistrictDeer Valley Unified District
- ElementaryEsperanza Elementary School
- MiddleDesert Mountain School
- HighBarry Goldwater High School
Listing Details
- OfficeCapstone Realty Professionals
Price Change History for 906 E Pontiac Drive, Phoenix, AZ (MLS® #6921842)
| Date | Details | Change |
|---|---|---|
| Price Reduced from $2,350 to $2,199 | ||
| Price Reduced from $2,450 to $2,350 |
Capstone Realty Professionals.
![]() Information Deemed Reliable But Not Guaranteed. All information should be verified by the recipient and none is guaranteed as accurate by ARMLS. ARMLS Logo indicates that a property listed by a real estate brokerage other than Launch Real Estate LLC. Copyright 2025 Arizona Regional Multiple Listing Service, Inc. All rights reserved.
Information Deemed Reliable But Not Guaranteed. All information should be verified by the recipient and none is guaranteed as accurate by ARMLS. ARMLS Logo indicates that a property listed by a real estate brokerage other than Launch Real Estate LLC. Copyright 2025 Arizona Regional Multiple Listing Service, Inc. All rights reserved.
Listing information last updated on December 1st, 2025 at 12:04pm MST.



