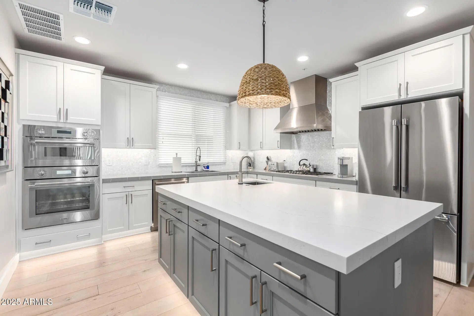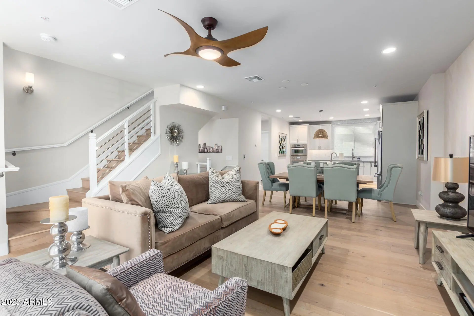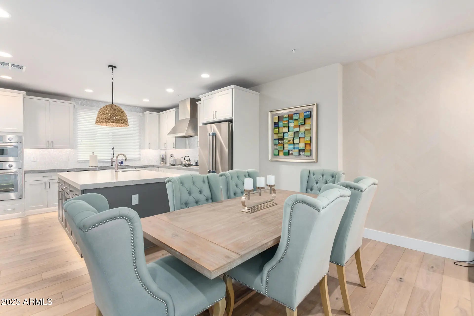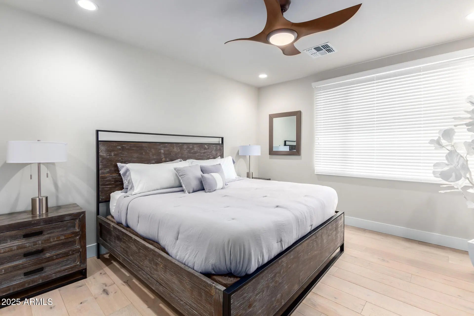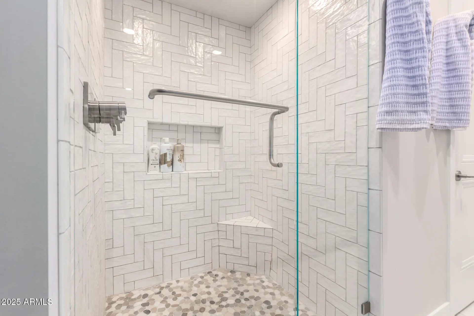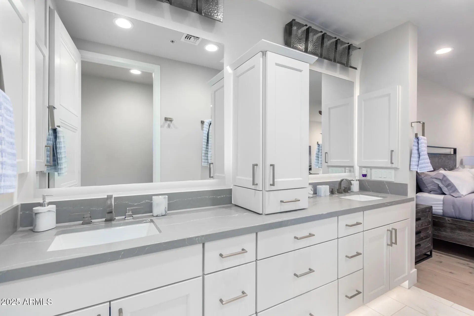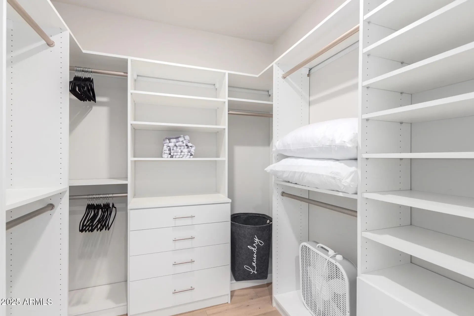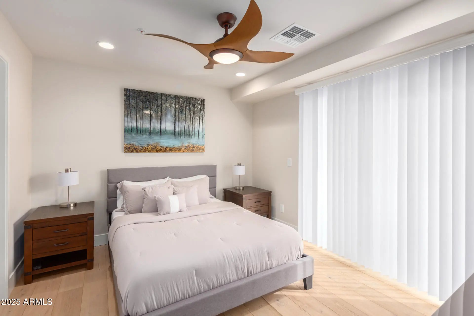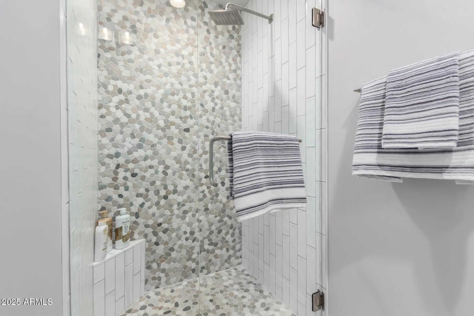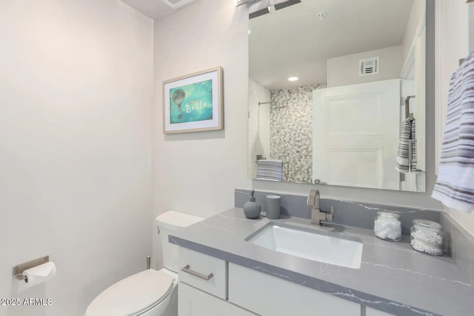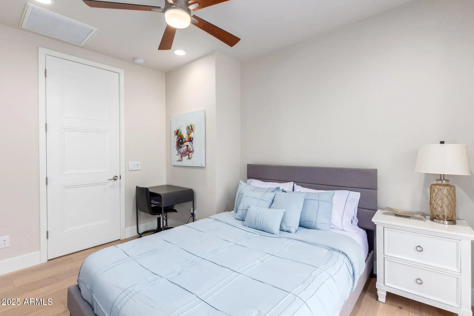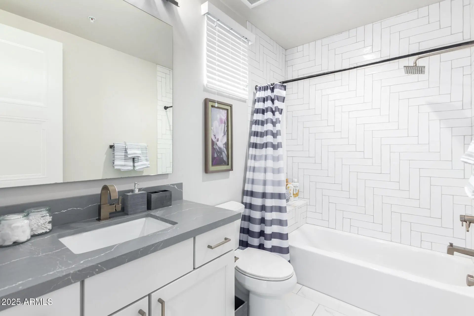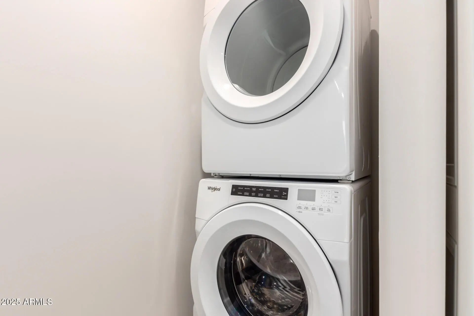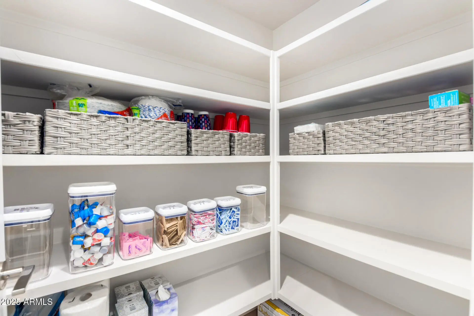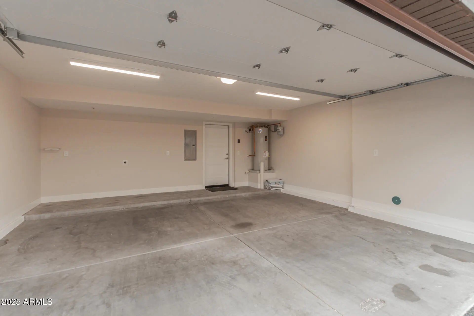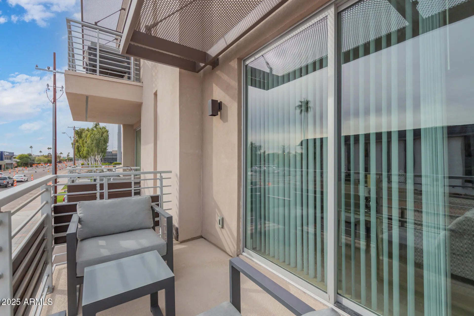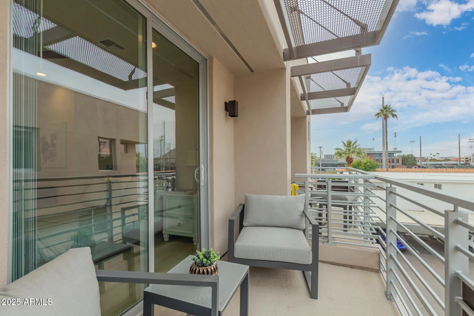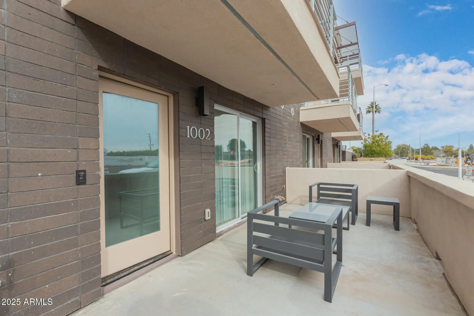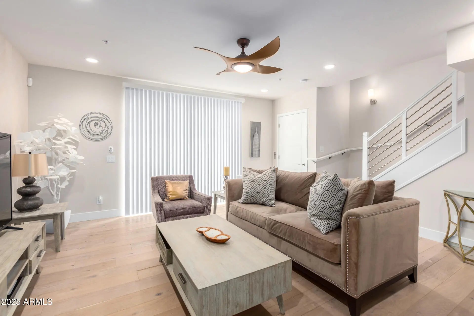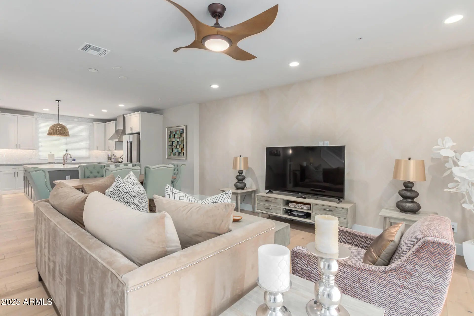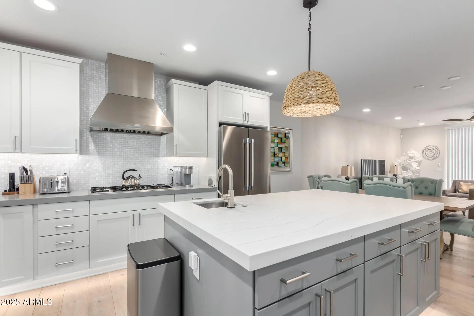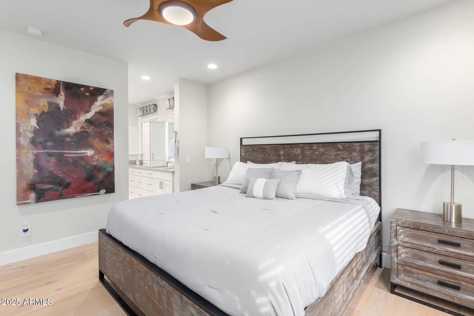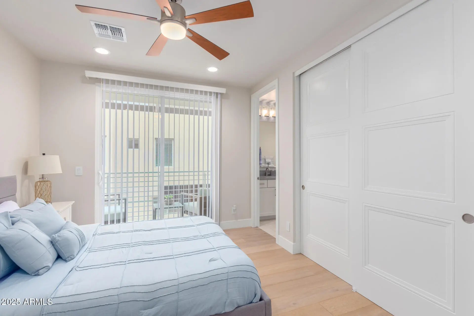- 3 Beds
- 4 Baths
- 1,816 Sqft
- .01 Acres
7550 E Osborn Road (unit 1002)
Enjoy living in this luxurious 3 story, 3 bd 3+1 ba condo. Unit is appointed w/premium finishes & green features including energy-efficient HVAC & lighting , programmable thermostats, dual-pane windows, washer/dryer, ceiling fans, & more.Security includes private elevator, door camera, & security system.Gourmet kitchen includes stainless steel appliances, French door refrigerator, quartz countertops, double oven, modern tiled backsplash, designer faucets, island w/sink, & walk-in pantry.Large private balconies open out from bedroom & living room.Master bath offers a spa-like setting w/double sinks, spacious tiled shower, high-end fixtures, & walk-in closet.Residents of Miller Square of Scottsdale have access to private pool & outdoor gas grills adjacent to large sitting area.
Essential Information
- MLS® #6921843
- Price$5,000
- Bedrooms3
- Bathrooms4.00
- Square Footage1,816
- Acres0.01
- Year Built2019
- TypeResidential Lease
- Sub-TypeTownhouse
- StyleContemporary
- StatusActive
Community Information
- Address7550 E Osborn Road (unit 1002)
- SubdivisionMILLER SQUARE CONDOMINIUM
- CityScottsdale
- CountyMaricopa
- StateAZ
- Zip Code85251
Amenities
- AmenitiesPool, Biking/Walking Path
- UtilitiesAPS, SW Gas
- Parking Spaces4
- ParkingGarage Door Opener
- # of Garages2
Interior
- AppliancesGas Cooktop
- HeatingNatural Gas
- # of Stories3
Interior Features
High Speed Internet, Granite Counters, Double Vanity, Upstairs, Kitchen Island, Pantry, 2 Master Baths, Full Bth Master Bdrm
Cooling
Central Air, Ceiling Fan(s), ENERGY STAR Qualified Equipment, Programmable Thmstat
Exterior
- Exterior FeaturesBalcony, Covered Patio(s), BBQ
- RoofFoam
- ConstructionStucco, Wood Frame, Painted
Lot Description
Corner Lot, Desert Back, Desert Front
School Information
- DistrictScottsdale Unified District
- ElementaryNavajo Elementary School
- MiddleMohave Middle School
- HighSaguaro High School
Listing Details
- OfficeThe Biltmore Group LLC
The Biltmore Group LLC.
![]() Information Deemed Reliable But Not Guaranteed. All information should be verified by the recipient and none is guaranteed as accurate by ARMLS. ARMLS Logo indicates that a property listed by a real estate brokerage other than Launch Real Estate LLC. Copyright 2026 Arizona Regional Multiple Listing Service, Inc. All rights reserved.
Information Deemed Reliable But Not Guaranteed. All information should be verified by the recipient and none is guaranteed as accurate by ARMLS. ARMLS Logo indicates that a property listed by a real estate brokerage other than Launch Real Estate LLC. Copyright 2026 Arizona Regional Multiple Listing Service, Inc. All rights reserved.
Listing information last updated on January 7th, 2026 at 8:33am MST.



