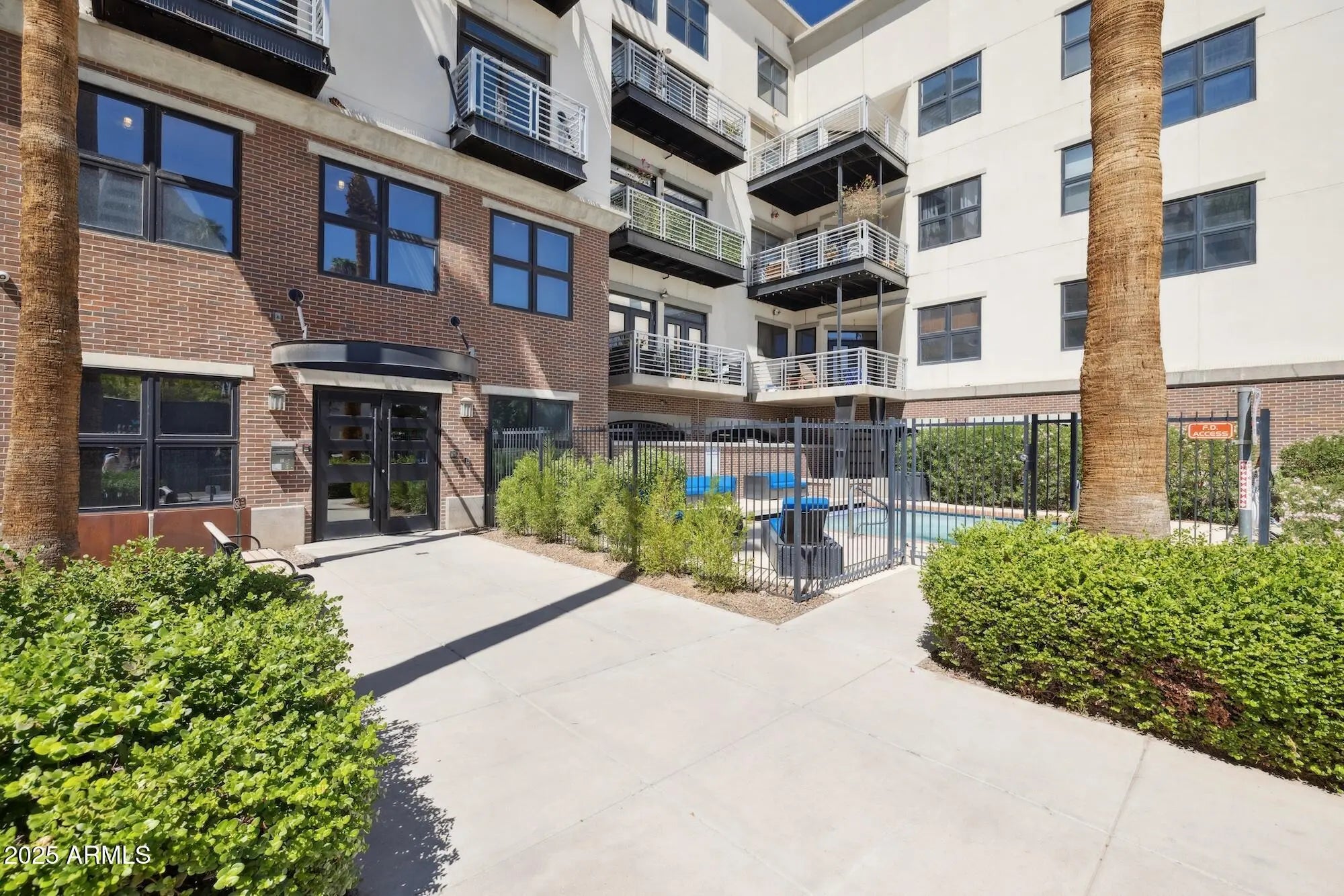- $446k Price
- 1 Bed
- 2 Baths
- 1,652 Sqft
914 E Osborn Road (unit 214)
This two-story unit blends industrial vibes with curated charm—exposed brick walls, tall ceilings, and a custom spiral staircase that leads to a copper soaking tub with skyline views. Remodeled with satin finish granite counters, Moroccan tiled backsplash, ceramic plank flooring. The natural light pours in through oversized windows, creating an airy, gallery-like feel from the kitchen to the living room and up to the lofted bedroom suite... and a copper tub, perfectly positioned for sunset views over the city (meant to be enjoyed with a beverage of choice in hand!). The building offers a rooftop deck with Camelback Mountain views, a community pool, and secure parking—plus easy lock-and-leave capability. Located just minutes from some of Phoenix's most beloved spots: Taco Guild, Lux Central, The Henry, Postino, and the historic Phoenix Country Club. Walkable, stylish, and completely one-of-a-kind.
Essential Information
- MLS® #6921866
- Price$446,000
- Bedrooms1
- Bathrooms2.00
- Square Footage1,652
- Acres0.00
- Year Built2001
- TypeResidential
- Sub-TypeApartment
- StyleOther
- StatusActive
Community Information
- Address914 E Osborn Road (unit 214)
- SubdivisionARTISAN LOFTS CONDOMINIUM
- CityPhoenix
- CountyMaricopa
- StateAZ
- Zip Code85014
Amenities
- UtilitiesAPS, SW Gas
- Parking Spaces2
- # of Garages2
Amenities
Near Light Rail Stop, Fitness Center
Parking
Gated, Garage Door Opener, Assigned, Community Structure
View
City Light View(s), Mountain(s)
Interior
- AppliancesGas Cooktop
- HeatingElectric
- # of Stories5
Interior Features
High Speed Internet, Granite Counters, Double Vanity, Upstairs, Vaulted Ceiling(s), Full Bth Master Bdrm, Separate Shwr & Tub
Cooling
Central Air, Programmable Thmstat
Exterior
- Exterior FeaturesBalcony
- WindowsDual Pane, Mechanical Sun Shds
- RoofBuilt-Up
Construction
Brick Veneer, Stucco, Steel Frame, Brick
School Information
- ElementaryLongview Elementary School
- MiddleOsborn Middle School
- HighNorth High School
District
Phoenix Union High School District
Listing Details
- OfficeCompass
Compass.
![]() Information Deemed Reliable But Not Guaranteed. All information should be verified by the recipient and none is guaranteed as accurate by ARMLS. ARMLS Logo indicates that a property listed by a real estate brokerage other than Launch Real Estate LLC. Copyright 2025 Arizona Regional Multiple Listing Service, Inc. All rights reserved.
Information Deemed Reliable But Not Guaranteed. All information should be verified by the recipient and none is guaranteed as accurate by ARMLS. ARMLS Logo indicates that a property listed by a real estate brokerage other than Launch Real Estate LLC. Copyright 2025 Arizona Regional Multiple Listing Service, Inc. All rights reserved.
Listing information last updated on November 7th, 2025 at 10:35am MST.








































