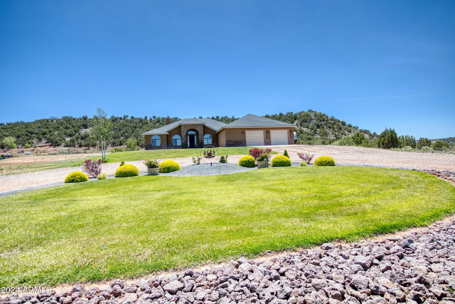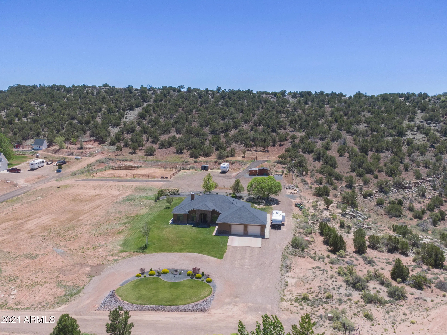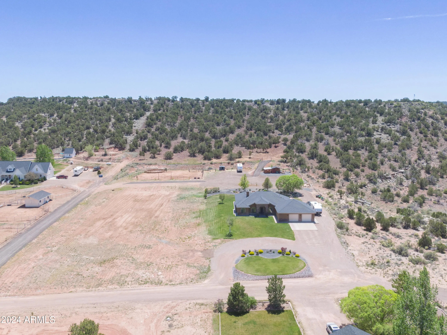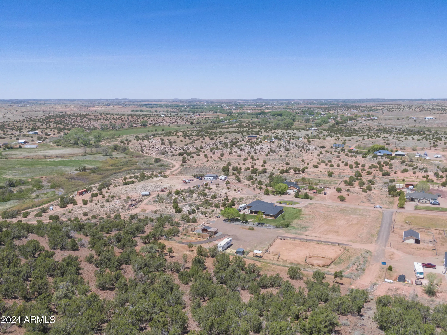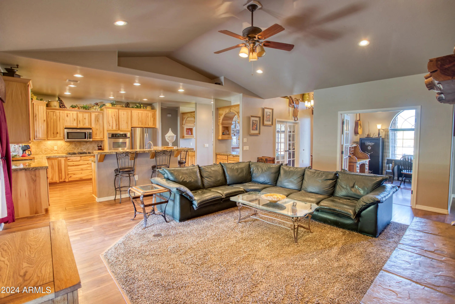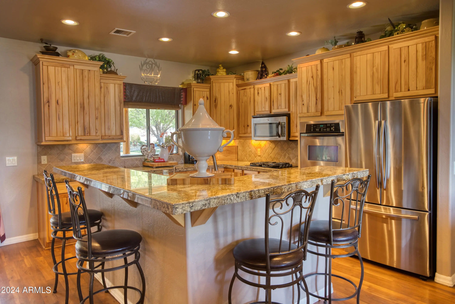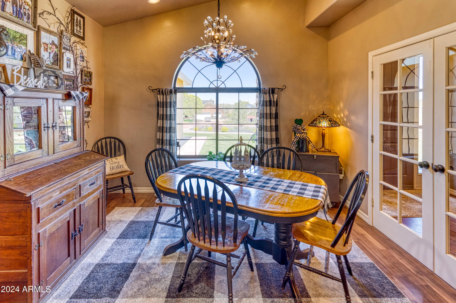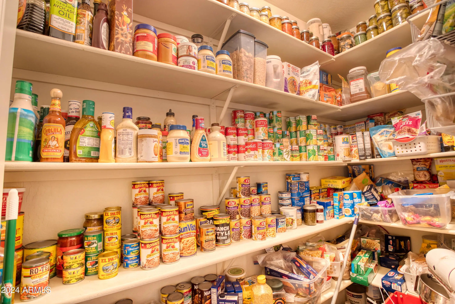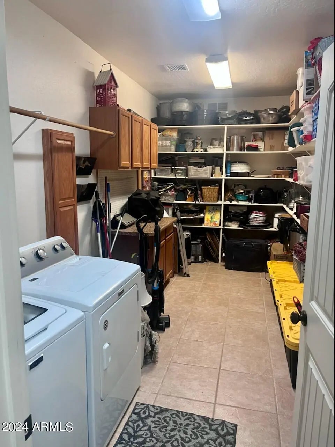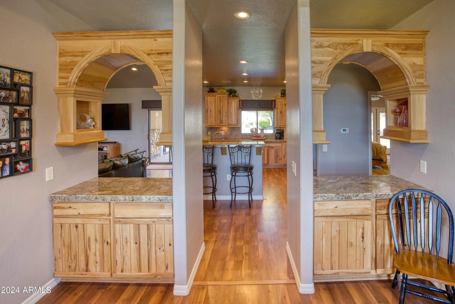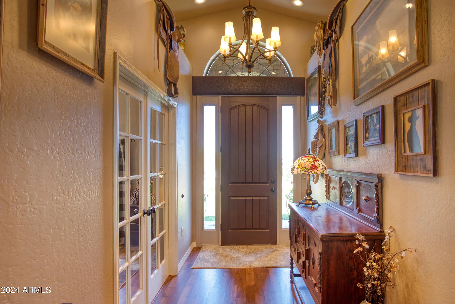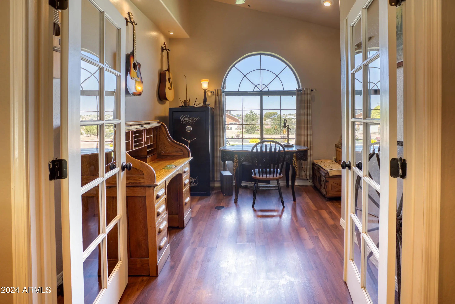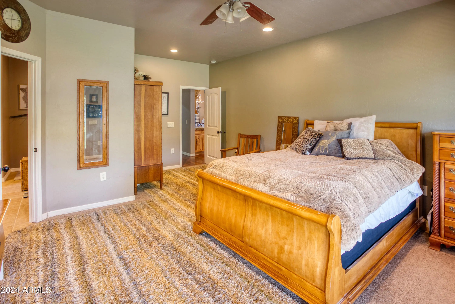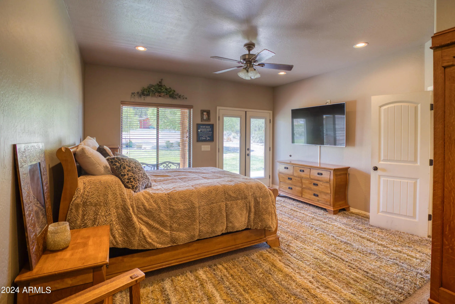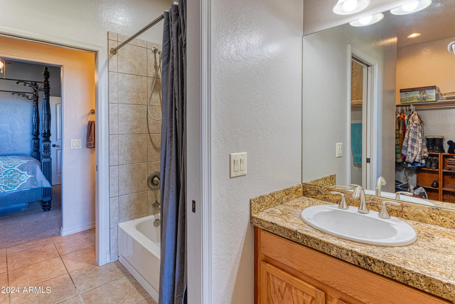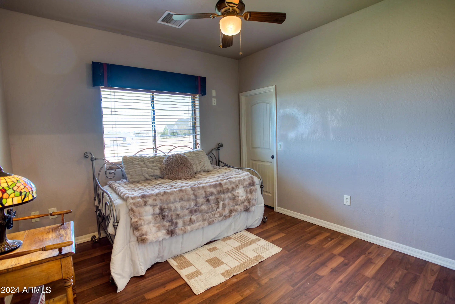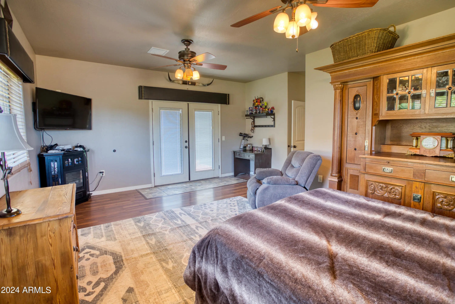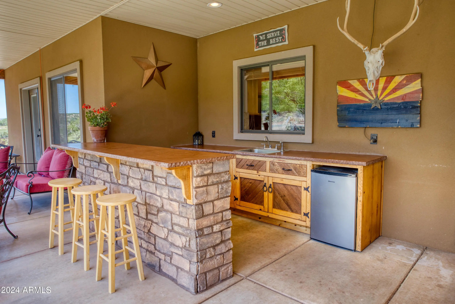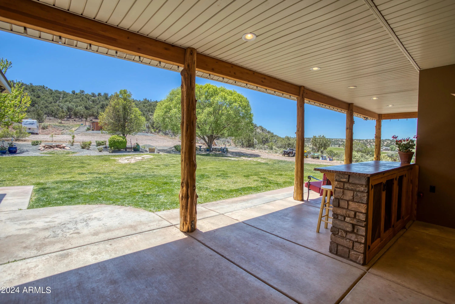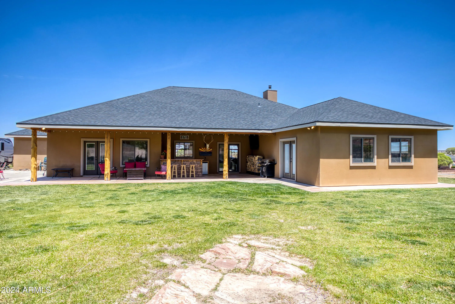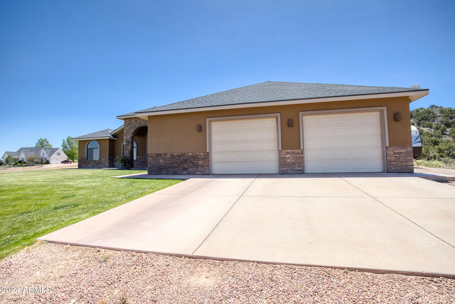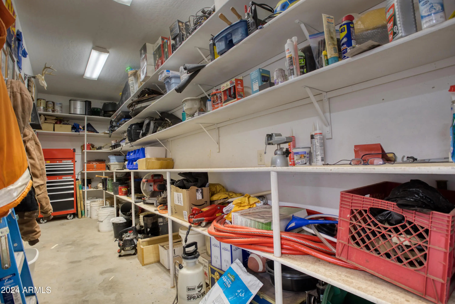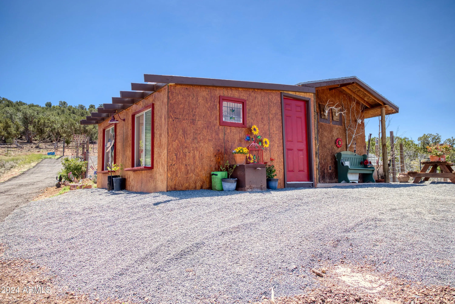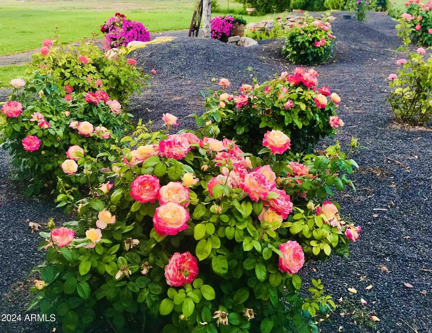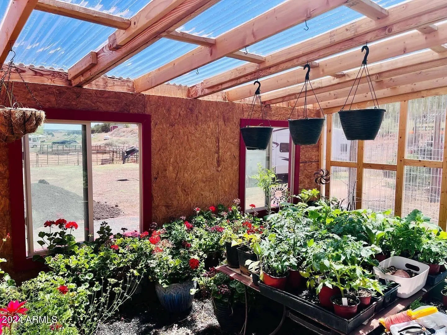- 6 Beds
- 4 Baths
- 3,038 Sqft
- 8 Acres
7631.. Baldwin Lane
Beautiful secluded 8 acre property, private well, gorgeous grounds at the end of the street. Unobstructed sunsets to the west (20 acre parcel w/ creek to the west). Further privacy provided by acreage to the south, the rock mountain (horse turn out /fenced) (This offering to be split at time of purchase from the 8 acre parcel) (additional 4 acre property available to purchase) Custom great room floorplan with flagstone wood burning fireplace - all large rooms, 4 bedrooms, office, oversize bonus room. Master bedroom & bonus room have separate patio exits. Dining & office w/ french doors, 3.5 baths, great room, separate dining room, gourmet kitchen, granite counter/tops w/ pegasus black sink, custom cabinets, mud room w/ full shower & sink, large laundry, pantry.
Essential Information
- MLS® #6921928
- Price$965,000
- Bedrooms6
- Bathrooms4.00
- Square Footage3,038
- Acres8.00
- Year Built2006
- TypeResidential
- Sub-TypeSingle Family Residence
- StyleRanch
- StatusActive
Community Information
- Address7631.. Baldwin Lane
- Subdivisionlengthy and legal
- CityTaylor
- CountyNavajo
- StateAZ
- Zip Code85939
Amenities
- UtilitiesAPS
- Parking Spaces4
- # of Garages2
- ViewCity Lights, Mountain(s)
Parking
RV Access/Parking, Garage Door Opener, Extended Length Garage, Circular Driveway, Attch'd Gar Cabinets, Over Height Garage, Separate Strge Area
Interior
- AppliancesGas Cooktop, Water Purifier
- HeatingSee Remarks, Propane
- CoolingCentral Air, Ceiling Fan(s)
- FireplaceYes
- FireplacesLiving Room
- # of Stories1
Interior Features
Granite Counters, Double Vanity, Eat-in Kitchen, Breakfast Bar, 9+ Flat Ceilings, No Interior Steps, Kitchen Island, Pantry, Full Bth Master Bdrm, Separate Shwr & Tub, Tub with Jets
Exterior
- WindowsSolar Screens, Dual Pane
- RoofComposition
- ConstructionStucco, Wood Frame, Painted
Exterior Features
Childrens Play Area, Covered Patio(s), Patio, Storage, Pvt Yrd(s)Crtyrd(s)
Lot Description
Adjacent to Wash, Street(s) Not Paved, North/South Exposure, Hillside Lot, Sprinklers In Rear, Sprinklers In Front, Corner Lot, Grass Front, Grass Back
School Information
- DistrictSnowflake Unified District
- ElementarySnowflake Intermediate School
- MiddleSnowflake Intermediate School
Listing Details
- OfficeRed Tail Real Estate
Red Tail Real Estate.
![]() Information Deemed Reliable But Not Guaranteed. All information should be verified by the recipient and none is guaranteed as accurate by ARMLS. ARMLS Logo indicates that a property listed by a real estate brokerage other than Launch Real Estate LLC. Copyright 2025 Arizona Regional Multiple Listing Service, Inc. All rights reserved.
Information Deemed Reliable But Not Guaranteed. All information should be verified by the recipient and none is guaranteed as accurate by ARMLS. ARMLS Logo indicates that a property listed by a real estate brokerage other than Launch Real Estate LLC. Copyright 2025 Arizona Regional Multiple Listing Service, Inc. All rights reserved.
Listing information last updated on November 24th, 2025 at 8:48pm MST.



