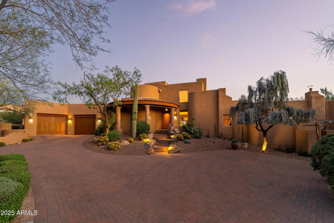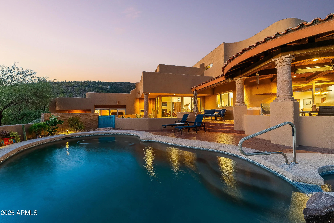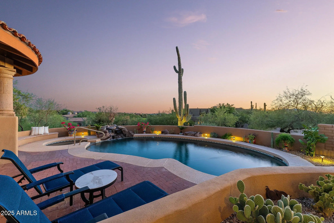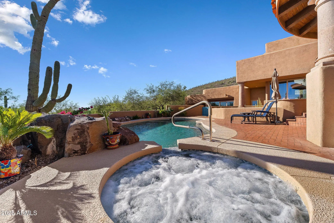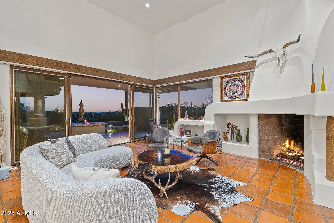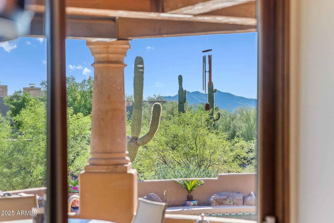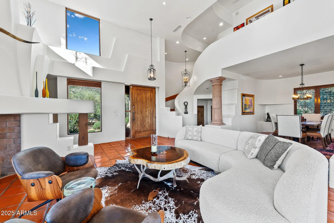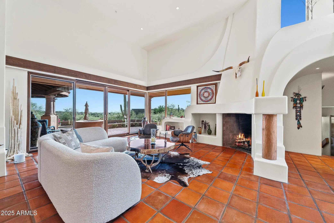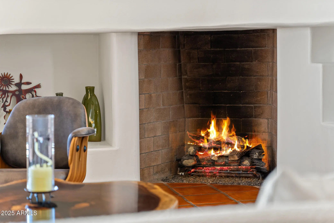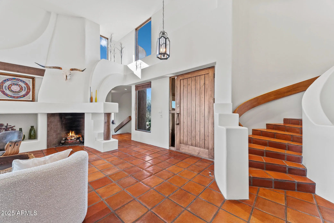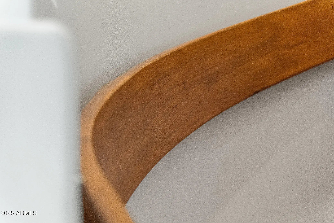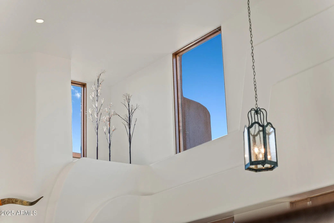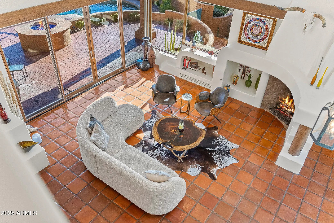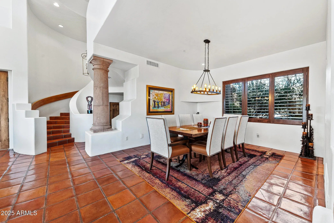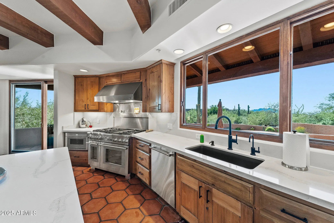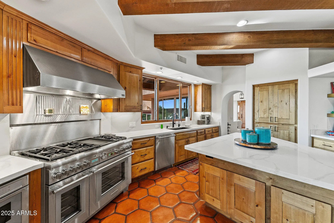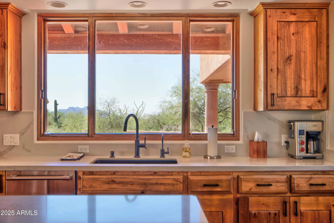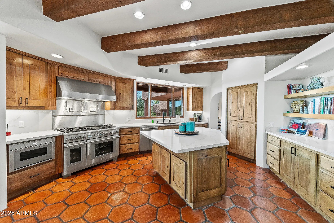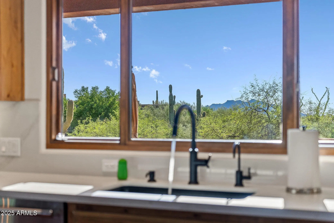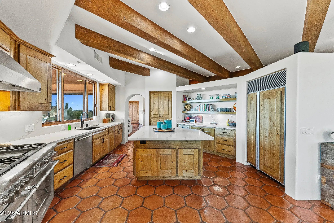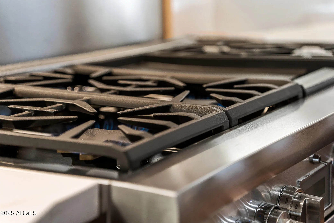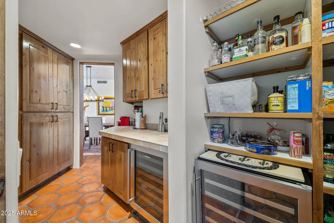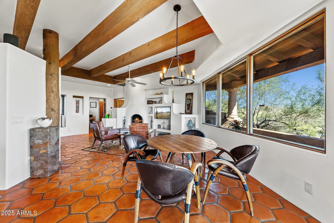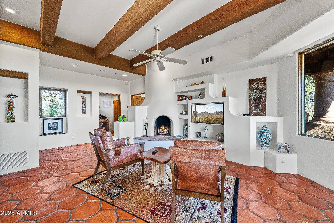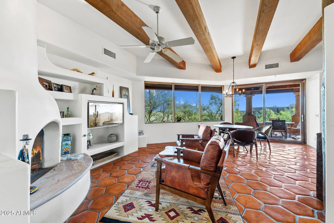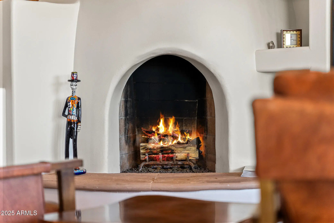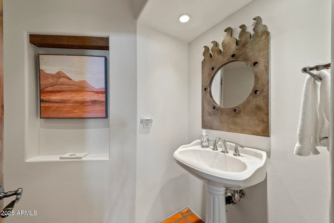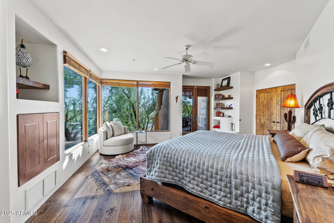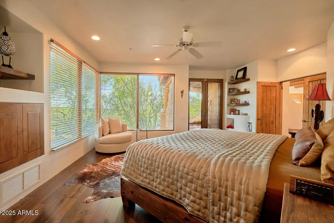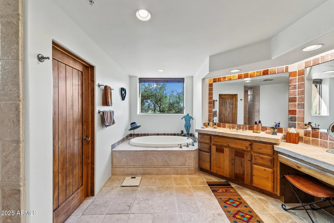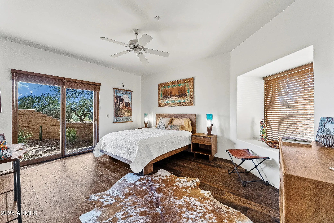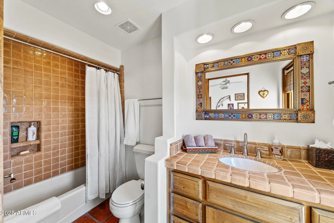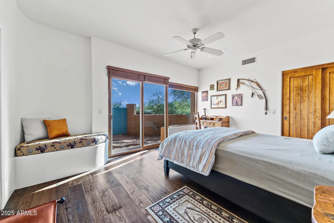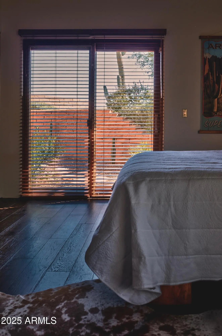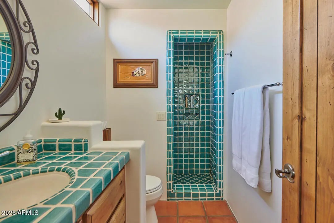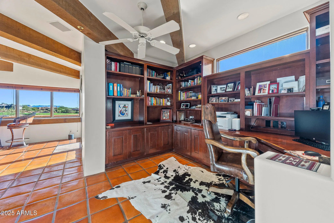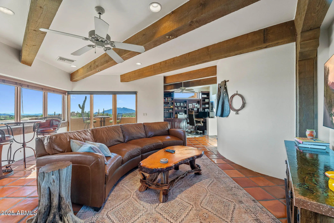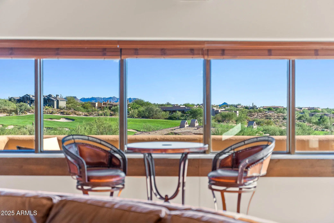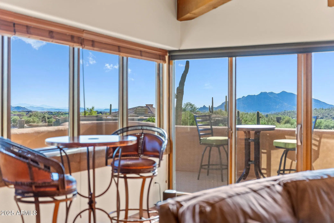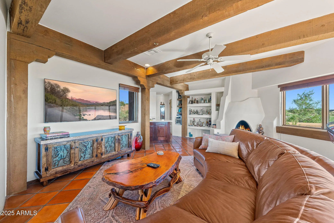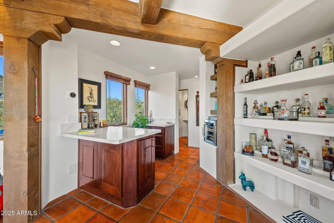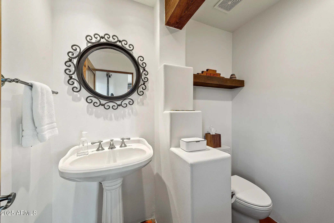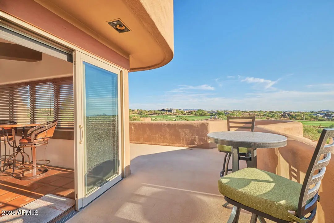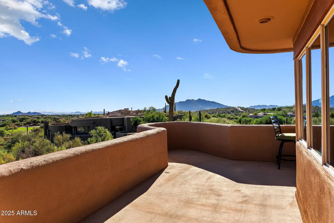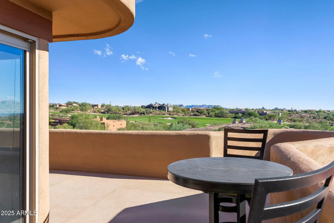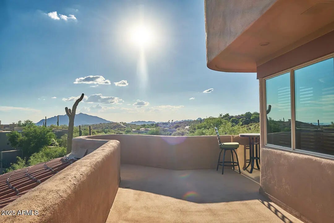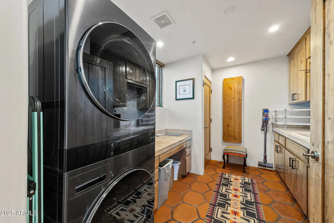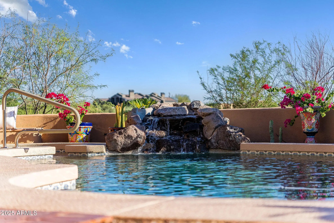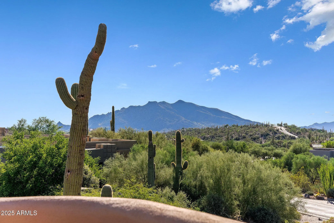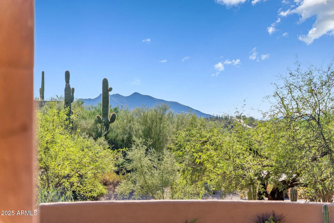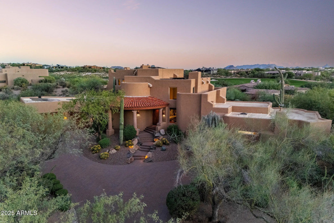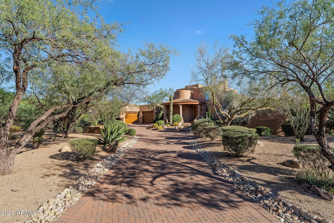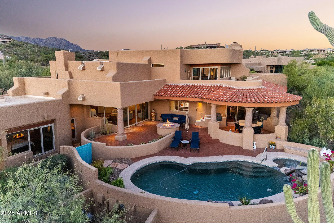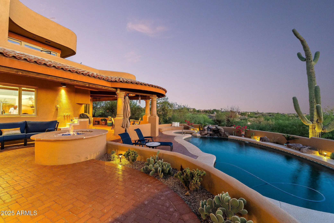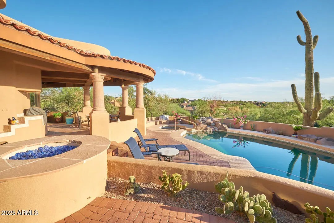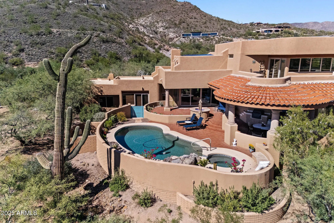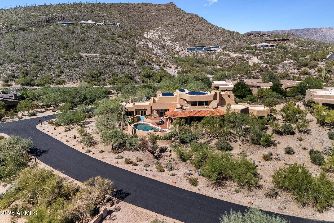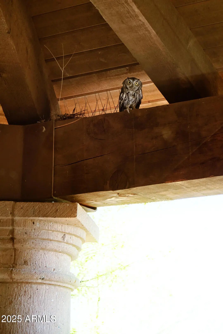- 3 Beds
- 5 Baths
- 4,319 Sqft
- ¾ Acres
9533 E Covey Trail
This light and bright custom Santa Fe home is located in the Village of Gambel Quail Preserve within the exclusive Desert Mountain Golf Club. Conveniently located to the main gate, this property offers privacy while featuring dramatic sunset, golf course and mountain views. The floor plan is an entertainer's dream, featuring large gathering spaces and a double-height ceiling, chef's kitchen and butler's pantry, 3 private en-suite bedrooms, and 2 half baths. Original Saltillo floors flow throughout the common areas and new (2023) hardwood floors are in the bedrooms. The kitchen has been updated to include quartz counters (2022) and top-of-the-line appliances (2023) while keeping the charm of the Santa Fe style with its wood beamed ceiling and arched entrance. Three gas Kiva fireplaces are in each of the living areas, with niches, built-in benches, deep-set windows, and curved walls adding to the architectural significance throughout the home. The main suite features a custom California Closet system (2023) and 5-piece en-suite bathroom. Each bedroom has access to the backyard with its PebbleTec pool with waterfall and spa, built-in BBQ, firepit, and an overhead gas heater in the eating area. Upstairs, the second floor offers an office and lounge area with fireplace, wet bar, additional half bath, and outdoor observation deck. The oversized two car garage has abundant storage, pristine epoxy floors (2022), a Tesla charger, and new garage doors and openers (2025). Additional features and updates include Tesla solar panels, NEST controlled 4-zone HVAC system, landscaping and irrigation (2024), new pool heater and vacuum (2025), and new roof (2025). This is truly a one-of-a-kind home that showcases the best of southwest living.
Essential Information
- MLS® #6922262
- Price$2,500,000
- Bedrooms3
- Bathrooms5.00
- Square Footage4,319
- Acres0.75
- Year Built1998
- TypeResidential
- Sub-TypeSingle Family Residence
- StyleOther
- StatusActive
Community Information
- Address9533 E Covey Trail
- SubdivisionDESERT MOUNTAIN
- CityScottsdale
- CountyMaricopa
- StateAZ
- Zip Code85262
Amenities
- UtilitiesAPS, SW Gas
- Parking Spaces2
- # of Garages2
- ViewCity Lights, Mountain(s)
- Has PoolYes
- PoolFenced, Heated
Amenities
Gated, Guarded Entry, Playground, Biking/Walking Path
Parking
Garage Door Opener, Direct Access, Attch'd Gar Cabinets, Separate Strge Area
Interior
- HeatingNatural Gas
- FireplaceYes
- # of Stories2
Interior Features
Walk-in Pantry, Non-laminate Counter, High Speed Internet, Double Vanity, Master Downstairs, Eat-in Kitchen, Breakfast Bar, Central Vacuum, Furnished(See Rmrks), Vaulted Ceiling(s), Wet Bar, Kitchen Island, Pantry, Full Bth Master Bdrm, Separate Shwr & Tub
Appliances
Dryer, Washer, Water Softener Owned, Reverse Osmosis, Refrigerator, Built-in Microwave, Dishwasher, Disposal, Gas Range, Gas Oven, Gas Cooktop, Water Purifier
Cooling
Central Air, Ceiling Fan(s), Programmable Thmstat
Fireplaces
Fire Pit, Family Room, Living Room, Gas
Exterior
- RoofTile, Foam
Exterior Features
Balcony, Built-in BBQ, Covered Patio(s), Patio, Private Street(s), Pvt Yrd(s)Crtyrd(s)
Lot Description
Corner Lot, Desert Back, Desert Front, Auto Timer H2O Front, Auto Timer H2O Back
Windows
Skylight(s), Dual Pane, Mechanical Sun Shds
Construction
Stucco, Wood Frame, Painted, Slump Block
School Information
- DistrictCave Creek Unified District
- MiddleSonoran Trails Middle School
- HighCactus Shadows High School
Elementary
Black Mountain Elementary School
Listing Details
Office
Russ Lyon Sotheby's International Realty
Price Change History for 9533 E Covey Trail, Scottsdale, AZ (MLS® #6922262)
| Date | Details | Change |
|---|---|---|
| Price Reduced from $2,550,000 to $2,500,000 |
Russ Lyon Sotheby's International Realty.
![]() Information Deemed Reliable But Not Guaranteed. All information should be verified by the recipient and none is guaranteed as accurate by ARMLS. ARMLS Logo indicates that a property listed by a real estate brokerage other than Launch Real Estate LLC. Copyright 2026 Arizona Regional Multiple Listing Service, Inc. All rights reserved.
Information Deemed Reliable But Not Guaranteed. All information should be verified by the recipient and none is guaranteed as accurate by ARMLS. ARMLS Logo indicates that a property listed by a real estate brokerage other than Launch Real Estate LLC. Copyright 2026 Arizona Regional Multiple Listing Service, Inc. All rights reserved.
Listing information last updated on February 10th, 2026 at 9:02pm MST.



