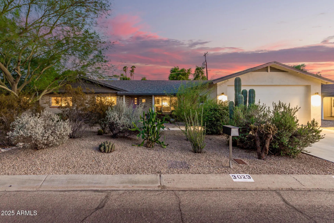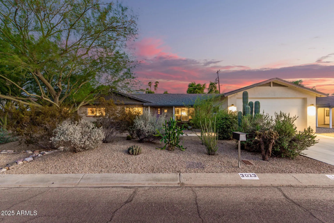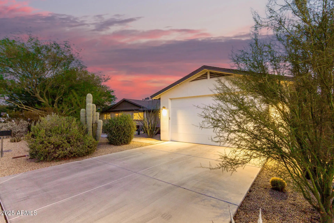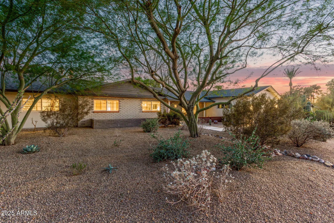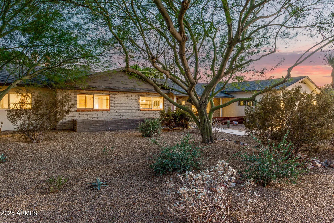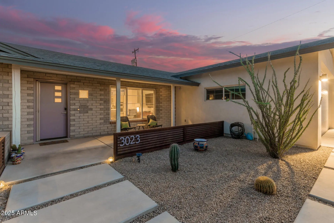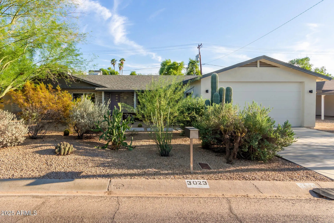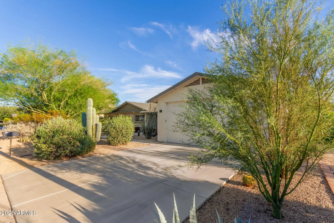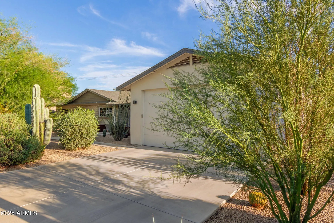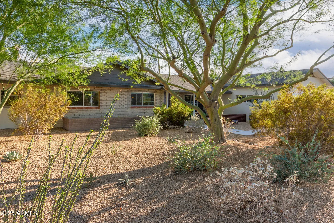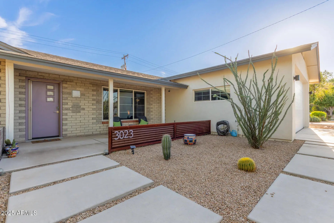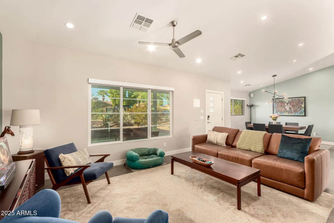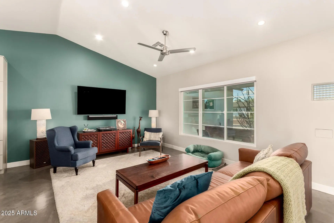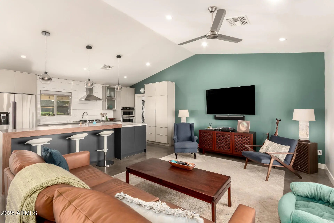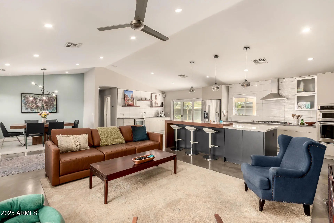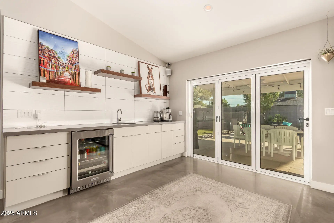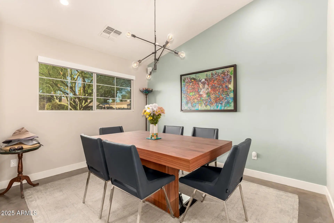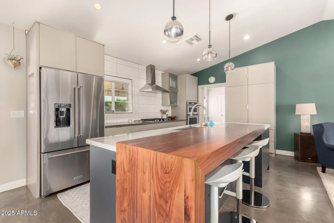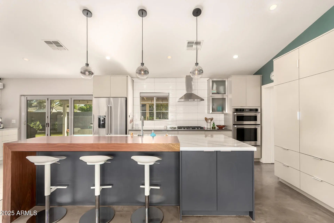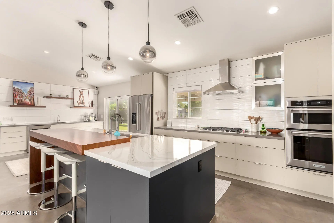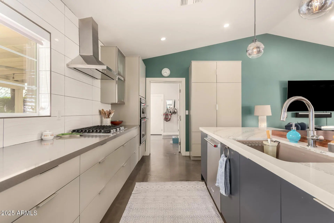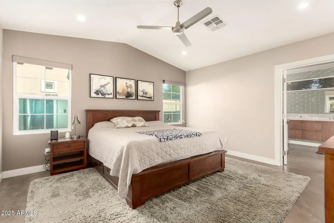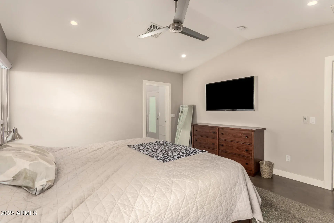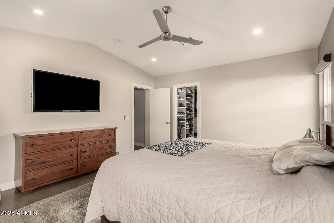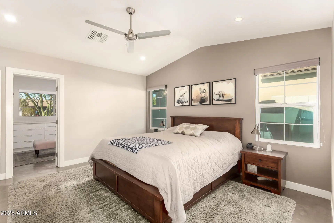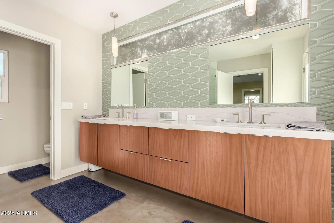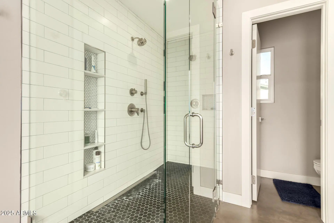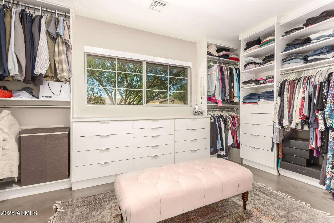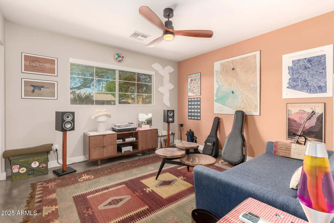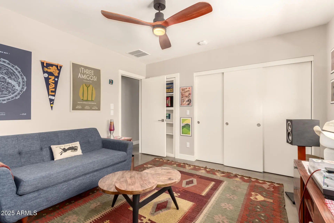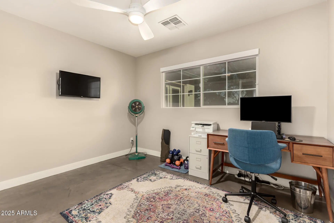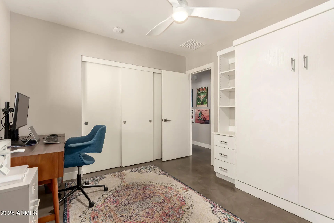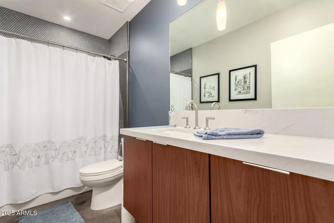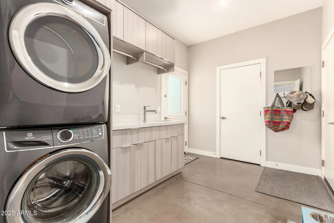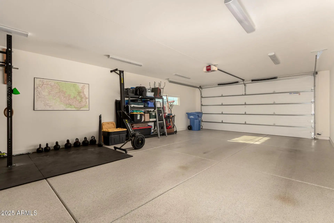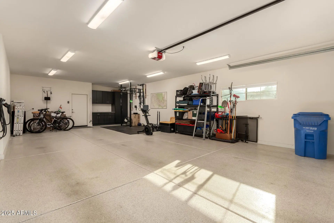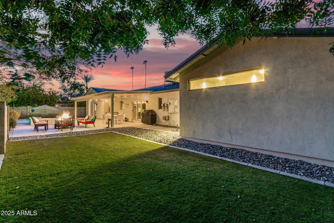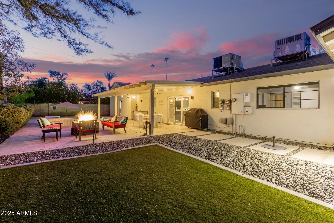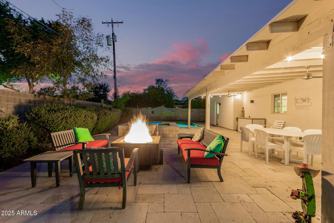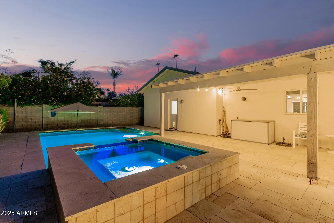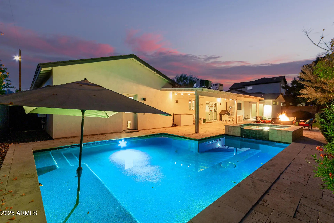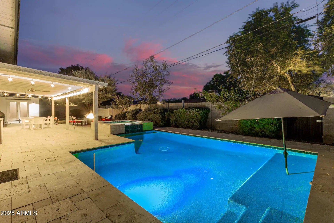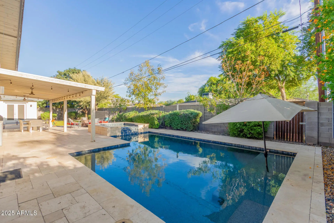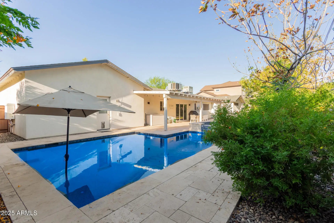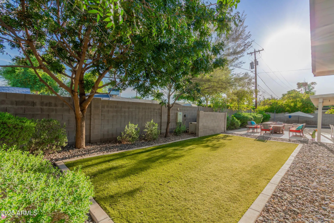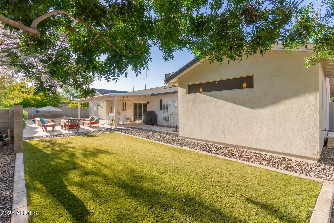- 3 Beds
- 2 Baths
- 2,013 Sqft
- .21 Acres
3023 E Sells Drive
Experience this sleek, modern desert oasis in Phoenix, living in this fully renovated single-level home by Starion Custom Residences. Offering 3 bedrooms, 2 bathrooms, and 2,013 SF of stylish living space, this property is designed with both comfort and sophistication in mind. Step inside to find an open floor plan with vaulted and raised 9' ceilings, concrete flooring, and thoughtfully placed lighting. The chef's kitchen boasts quartz countertops, sleek flat-panel cabinetry, a wet bar, and premium KitchenAid appliances. Smart home features, including integrated lighting, Nest cameras, and an electronic front door lock, add convenience and security. Enjoy year-round efficiency and comfort with new dual-pane windows, two newer A/C units, spray foam insulation, and solar panels with . . . a backup battery. All utilities, electrical, water, plumbing, and sewer, have been completely replaced, along with a brand-new electric panel and buried backyard lines. A gas, tankless water heater, and water softener further enhance the home's modern upgrades. Step outside to a true entertainer's paradise. The backyard showcases a new pool and spa (gas-heated), a beautiful travertine deck and patio, a gas fire pit, and a gas line all set for a built-in BBQ. The professionally designed landscaping features desert plants, drip irrigation, and low-maintenance artificial turf. Car enthusiasts will love the 873 SF 4-car garage, with an electric car charger, perfect for storage, hobbies, or a workshop. Located minutes from Phoenix Children's Hospital, the Biltmore area, Royal Palms Resort, and many desirable dining and shopping spots. This property offers the perfect blend of high-end design, energy efficiency, and modern conveniences, truly a rare find in Phoenix.
Essential Information
- MLS® #6922286
- Price$1,125,000
- Bedrooms3
- Bathrooms2.00
- Square Footage2,013
- Acres0.21
- Year Built1952
- TypeResidential
- Sub-TypeSingle Family Residence
- StyleRanch
- StatusActive
Community Information
- Address3023 E Sells Drive
- SubdivisionVALENCIA GARDENS
- CityPhoenix
- CountyMaricopa
- StateAZ
- Zip Code85016
Amenities
- UtilitiesSRP, SW Gas
- Parking Spaces6
- # of Garages4
- Has PoolYes
Parking
Tandem Garage, Garage Door Opener, Extended Length Garage, Direct Access, Over Height Garage, Electric Vehicle Charging Station(s)
Pool
Variable Speed Pump, Outdoor, Heated
Interior
- AppliancesGas Cooktop, Built-In Gas Oven
- HeatingNatural Gas
- # of Stories1
Interior Features
High Speed Internet, Smart Home, Double Vanity, Breakfast Bar, 9+ Flat Ceilings, No Interior Steps, Vaulted Ceiling(s), Wet Bar, Kitchen Island, Pantry, 3/4 Bath Master Bdrm
Cooling
Central Air, Ceiling Fan(s), Programmable Thmstat
Exterior
- RoofComposition
Exterior Features
Covered Patio(s), Patio, Storage, Pvt Yrd(s)Crtyrd(s)
Lot Description
North/South Exposure, Sprinklers In Rear, Sprinklers In Front, Alley, Desert Back, Desert Front, Synthetic Grass Back, Auto Timer H2O Front, Auto Timer H2O Back
Windows
Low-Emissivity Windows, Dual Pane
Construction
Spray Foam Insulation, Stucco, Wood Frame, Painted, Slump Block
School Information
- ElementaryMadison Park School
- MiddleMadison Park School
- HighCamelback High School
District
Phoenix Union High School District
Listing Details
- OfficeAZ Flat Fee
Price Change History for 3023 E Sells Drive, Phoenix, AZ (MLS® #6922286)
| Date | Details | Change |
|---|---|---|
| Status Changed from Active Under Contract to Active | – | |
| Status Changed from Active to Active Under Contract | – | |
| Price Reduced from $1,225,000 to $1,125,000 |
AZ Flat Fee.
![]() Information Deemed Reliable But Not Guaranteed. All information should be verified by the recipient and none is guaranteed as accurate by ARMLS. ARMLS Logo indicates that a property listed by a real estate brokerage other than Launch Real Estate LLC. Copyright 2026 Arizona Regional Multiple Listing Service, Inc. All rights reserved.
Information Deemed Reliable But Not Guaranteed. All information should be verified by the recipient and none is guaranteed as accurate by ARMLS. ARMLS Logo indicates that a property listed by a real estate brokerage other than Launch Real Estate LLC. Copyright 2026 Arizona Regional Multiple Listing Service, Inc. All rights reserved.
Listing information last updated on February 28th, 2026 at 8:04am MST.



