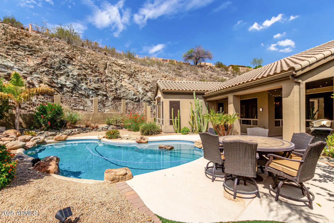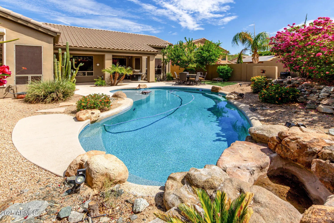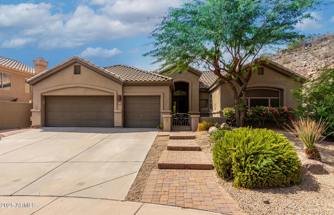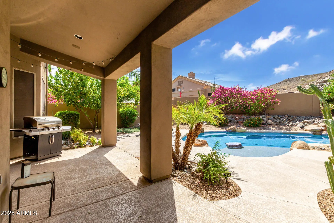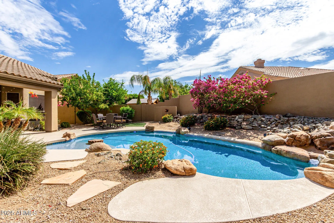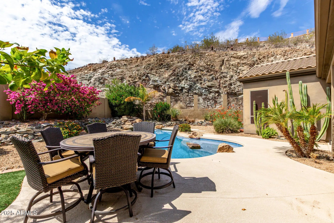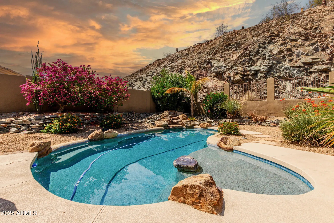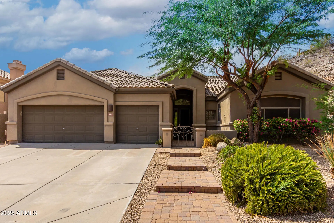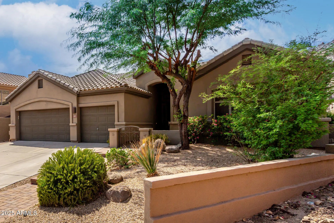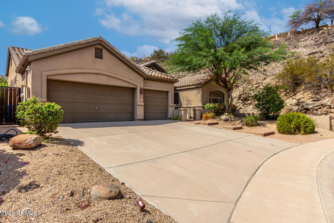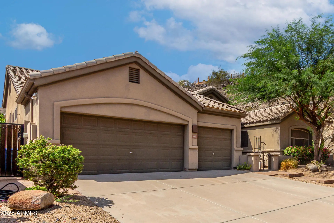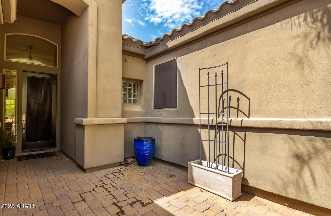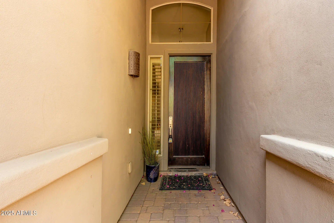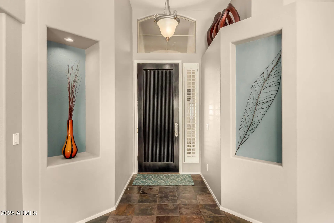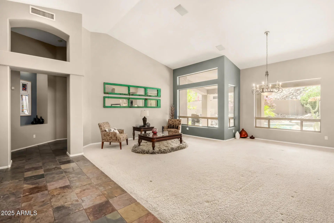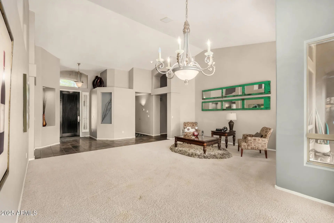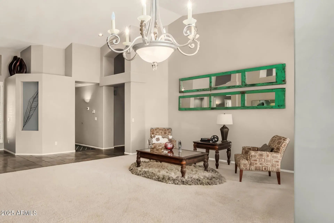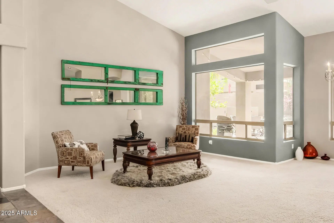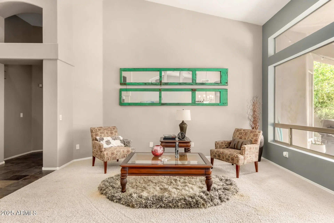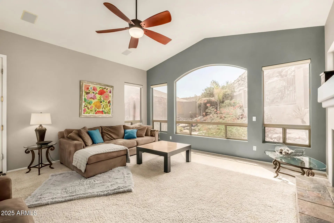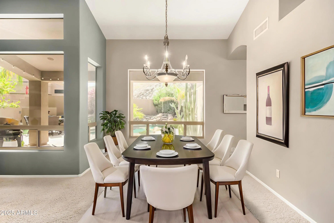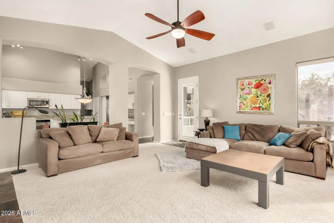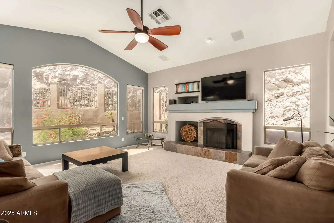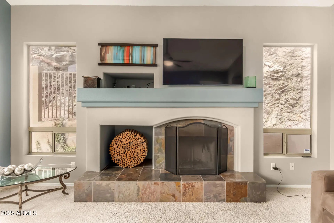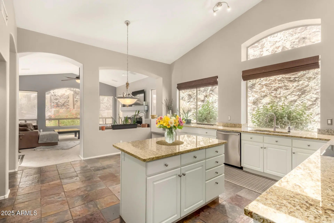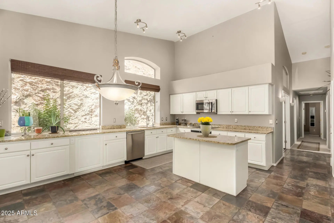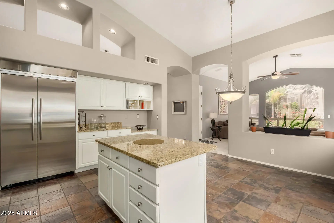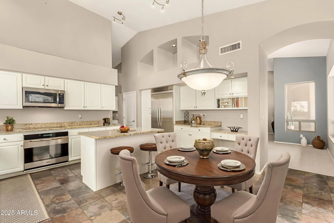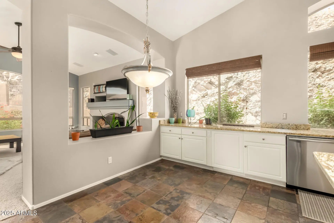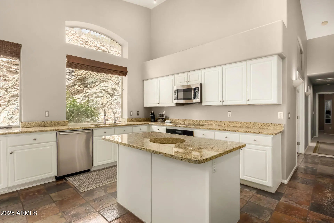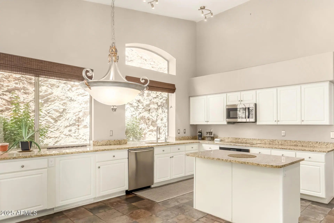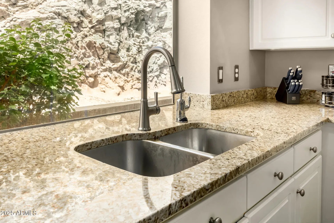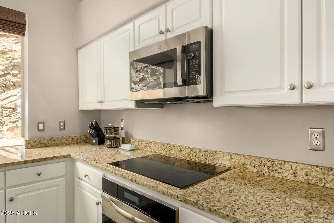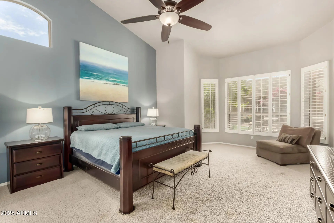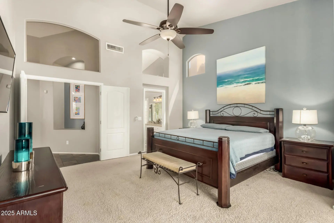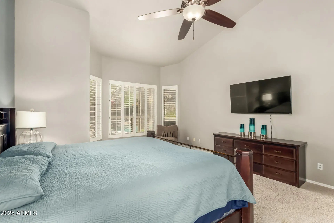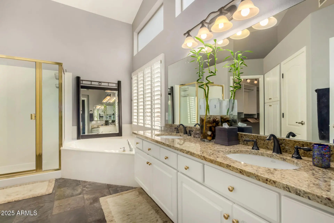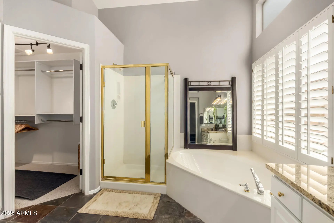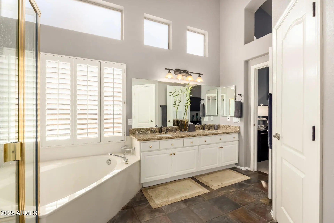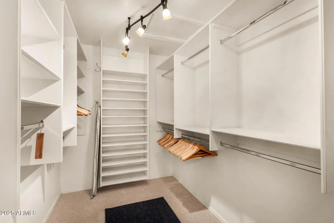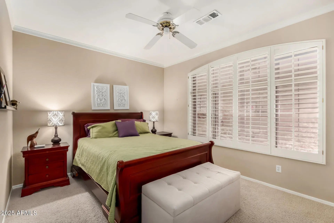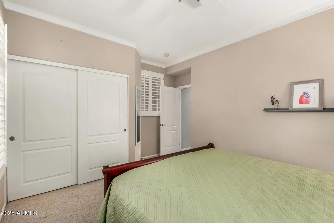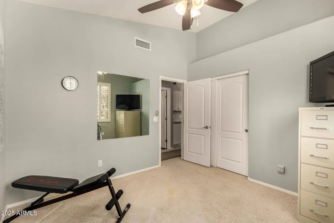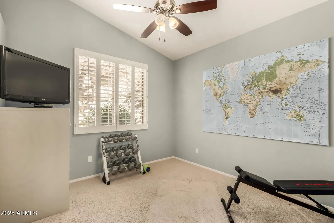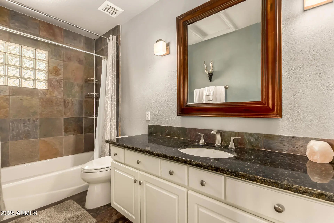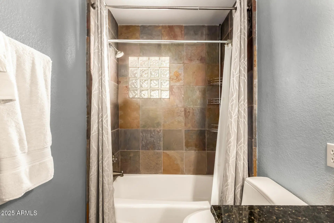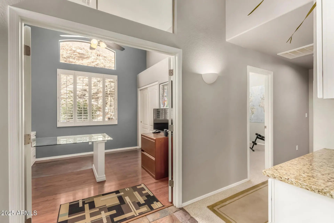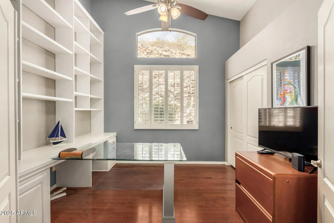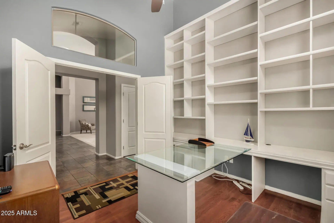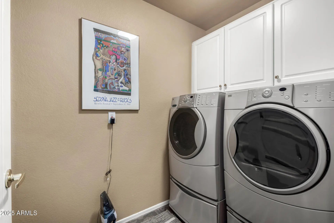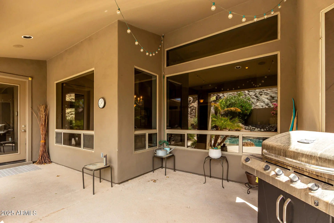- 4 Beds
- 2 Baths
- 2,542 Sqft
- .18 Acres
401 E Amber Ridge Way
Seller now offering $50,000 in credits with full price offer! This home is a true unicorn—carved seemingly from the heart of a rocky mountainside. The backyard pool perfectly reflects the natural beauty of the boulder-strewn hillside, creating an unparalleled desert retreat. Located in a highly desirable community with expansive parks, tennis, & pickleball courts, the property rests on a premium hillside cul-de-sac lot. Inside, soaring vaulted ceilings & massive windows flood the multiple living areas with natural light and mountain views. A cozy fireplace anchors the family room, while the chef's kitchen offers abundant counter space, generous storage, & a layout designed for both cooking & entertaining. The expansive master suite includes a soaking tub. All new carpet November 2025!
Essential Information
- MLS® #6922512
- Price$830,000
- Bedrooms4
- Bathrooms2.00
- Square Footage2,542
- Acres0.18
- Year Built1996
- TypeResidential
- Sub-TypeSingle Family Residence
- StatusActive
Community Information
- Address401 E Amber Ridge Way
- CityPhoenix
- CountyMaricopa
- StateAZ
- Zip Code85048
Subdivision
PARCEL 11-E PHASE 2 AT THE FOOTHILLS
Amenities
- UtilitiesSRP
- Parking Spaces6
- # of Garages3
- ViewMountain(s)
- Has PoolYes
Amenities
Pickleball, Tennis Court(s), Playground
Parking
Garage Door Opener, Direct Access
Interior
- AppliancesElectric Cooktop
- HeatingElectric
- CoolingCentral Air, Ceiling Fan(s)
- FireplaceYes
- # of Stories1
Interior Features
High Speed Internet, Double Vanity, Master Downstairs, Breakfast Bar, Vaulted Ceiling(s), Kitchen Island, Pantry, Full Bth Master Bdrm, Separate Shwr & Tub
Exterior
- Exterior FeaturesCovered Patio(s), Patio
- WindowsDual Pane
- RoofTile
- ConstructionStucco, Wood Frame
Lot Description
East/West Exposure, Hillside Lot, Sprinklers In Rear, Sprinklers In Front, Desert Back, Desert Front, Cul-De-Sac, Auto Timer H2O Front, Auto Timer H2O Back
School Information
- MiddleKyrene Altadena Middle School
- HighDesert Vista High School
District
Tempe Union High School District
Elementary
Kyrene de la Estrella Elementary School
Listing Details
- OfficeHomeSmart
Price Change History for 401 E Amber Ridge Way, Phoenix, AZ (MLS® #6922512)
| Date | Details | Change |
|---|---|---|
| Status Changed from Active Under Contract to Active | – | |
| Status Changed from Active to Active Under Contract | – | |
| Price Reduced from $850,000 to $830,000 |
HomeSmart.
![]() Information Deemed Reliable But Not Guaranteed. All information should be verified by the recipient and none is guaranteed as accurate by ARMLS. ARMLS Logo indicates that a property listed by a real estate brokerage other than Launch Real Estate LLC. Copyright 2025 Arizona Regional Multiple Listing Service, Inc. All rights reserved.
Information Deemed Reliable But Not Guaranteed. All information should be verified by the recipient and none is guaranteed as accurate by ARMLS. ARMLS Logo indicates that a property listed by a real estate brokerage other than Launch Real Estate LLC. Copyright 2025 Arizona Regional Multiple Listing Service, Inc. All rights reserved.
Listing information last updated on December 10th, 2025 at 8:48pm MST.



