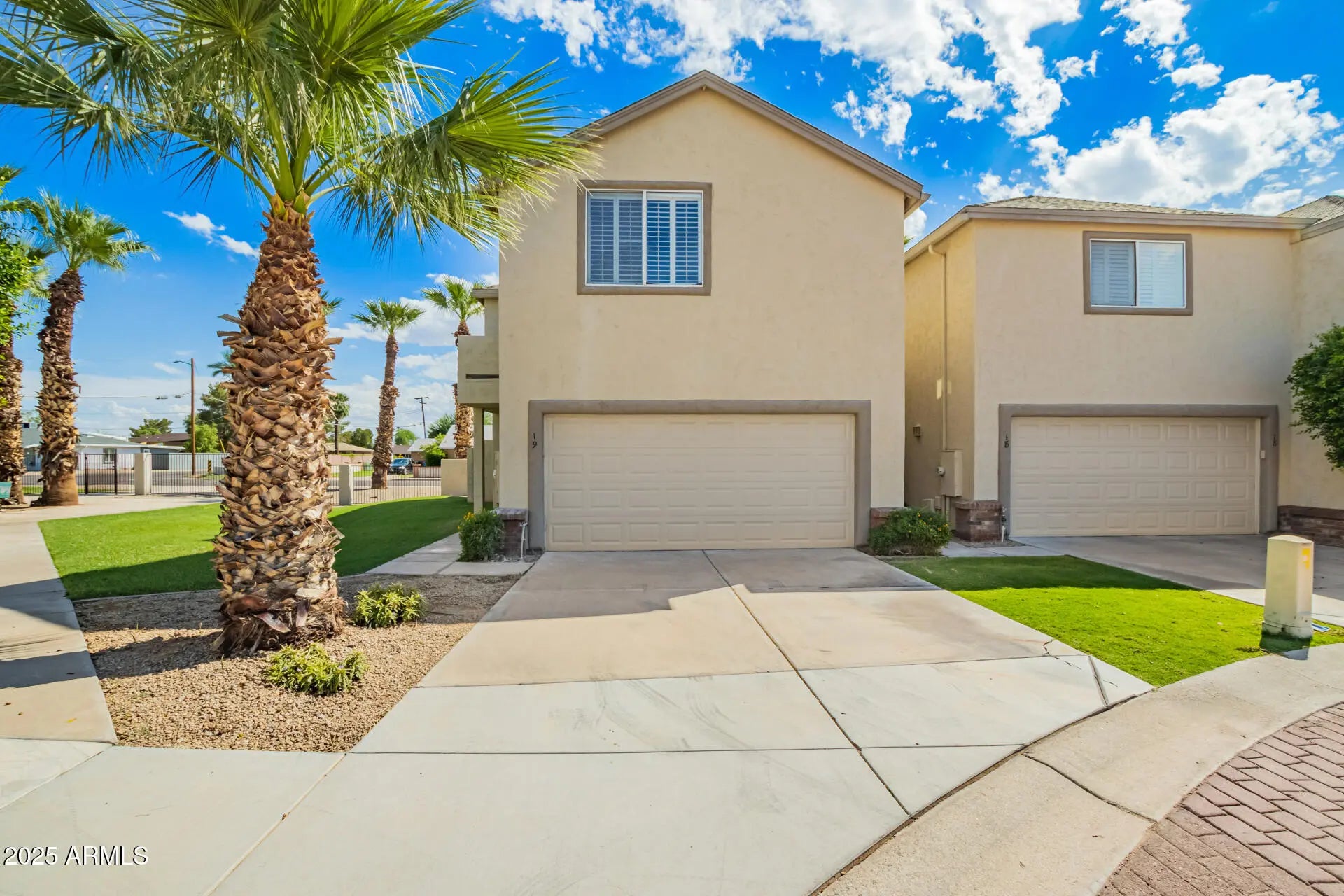- 3 Beds
- 3 Baths
- 1,674 Sqft
- .03 Acres
4301 N 21st Street (unit 19)
Experience refined living in this elegant two-story townhome, perfectly situated in the coveted Heights at Glenrosa. Featuring 3 bedrooms, 2.5 bathrooms, and a two-car garage with new epoxy flooring, this home balances timeless design with modern comfort. Inside, soaring ceilings, recessed lighting, custom wood shutters, and a cozy fireplace are complemented by serene neutral tones. The kitchen offers a tray ceiling, sleek cabinetry, quartz countertops, backsplash, built-in appliances, and a spacious island for gatherings. The primary suite provides a tranquil escape with a curated accent wall, walk-in closet, and spa-inspired ensuite. Enjoy coffee on the balcony, evenings on the patio, and the community's pool and spa for relaxed living.
Essential Information
- MLS® #6922736
- Price$639,990
- Bedrooms3
- Bathrooms3.00
- Square Footage1,674
- Acres0.03
- Year Built2000
- TypeResidential
- Sub-TypeTownhouse
- StyleRanch
- StatusActive
Community Information
- Address4301 N 21st Street (unit 19)
- SubdivisionHEIGHTS AT GLENROSA UNIT 1-65
- CityPhoenix
- CountyMaricopa
- StateAZ
- Zip Code85016
Amenities
- UtilitiesSRP, SW Gas
- Parking Spaces4
- # of Garages2
Amenities
Gated, Community Spa, Community Spa Htd
Parking
Garage Door Opener, Direct Access
Interior
- HeatingNatural Gas
- FireplaceYes
- Fireplaces1 Fireplace, Living Room, Gas
- # of Stories2
Interior Features
High Speed Internet, Double Vanity, Upstairs, Eat-in Kitchen, Breakfast Bar, 9+ Flat Ceilings, Vaulted Ceiling(s), Wet Bar, Kitchen Island, Pantry, Full Bth Master Bdrm, Separate Shwr & Tub, Tub with Jets
Cooling
Central Air, Ceiling Fan(s), Programmable Thmstat
Exterior
- Exterior FeaturesBalcony, Patio
- WindowsSkylight(s), Dual Pane
- RoofComposition
Lot Description
Corner Lot, Grass Front, Grass Back
Construction
Brick Veneer, Stucco, Wood Frame, Painted
School Information
- ElementaryMadison #1 Elementary School
- MiddleMadison Park School
- HighCamelback High School
District
Phoenix Union High School District
Listing Details
- OfficeMy Home Group Real Estate
My Home Group Real Estate.
![]() Information Deemed Reliable But Not Guaranteed. All information should be verified by the recipient and none is guaranteed as accurate by ARMLS. ARMLS Logo indicates that a property listed by a real estate brokerage other than Launch Real Estate LLC. Copyright 2025 Arizona Regional Multiple Listing Service, Inc. All rights reserved.
Information Deemed Reliable But Not Guaranteed. All information should be verified by the recipient and none is guaranteed as accurate by ARMLS. ARMLS Logo indicates that a property listed by a real estate brokerage other than Launch Real Estate LLC. Copyright 2025 Arizona Regional Multiple Listing Service, Inc. All rights reserved.
Listing information last updated on September 22nd, 2025 at 9:02am MST.


































