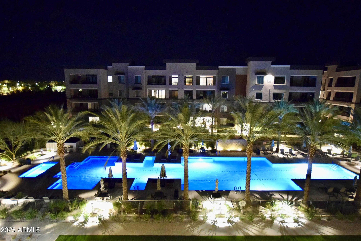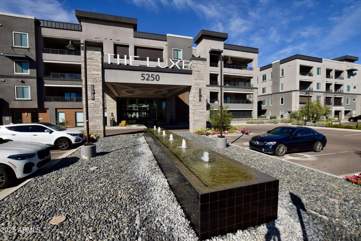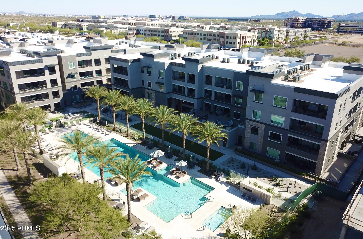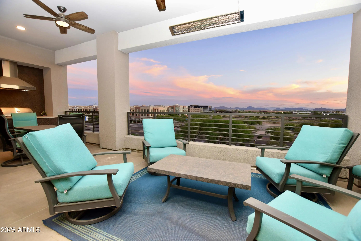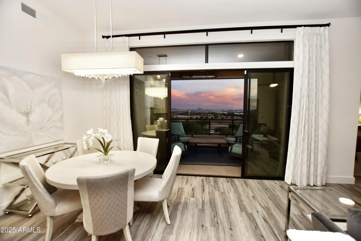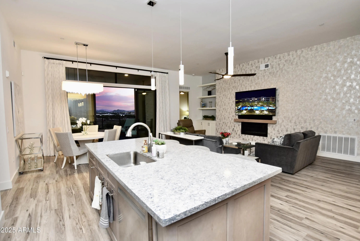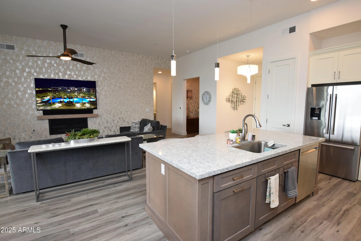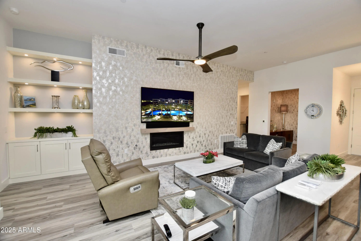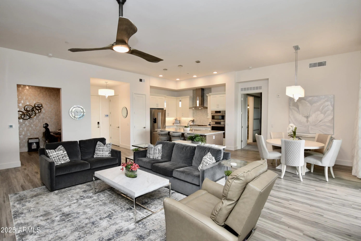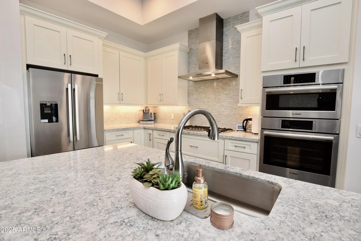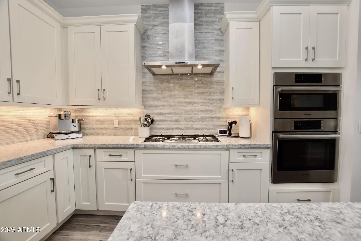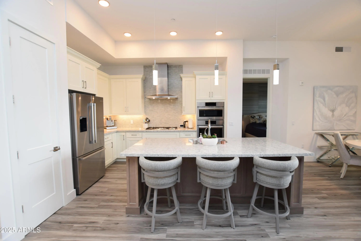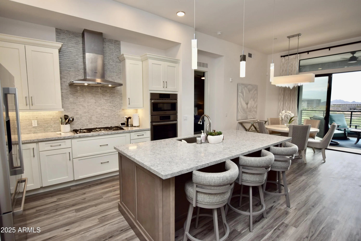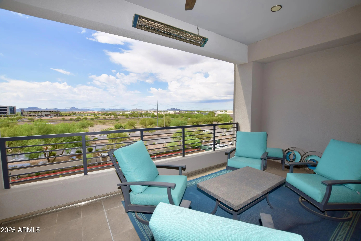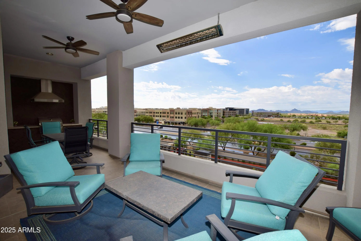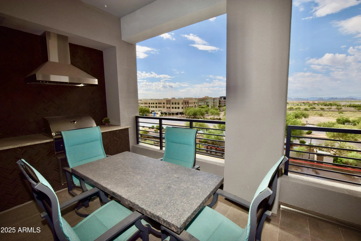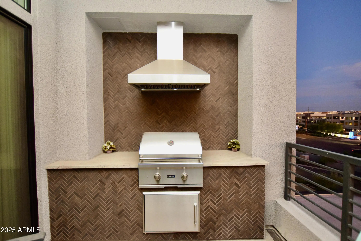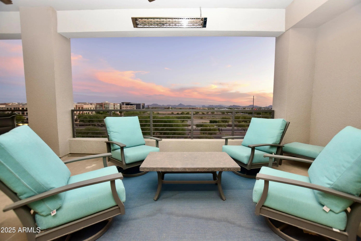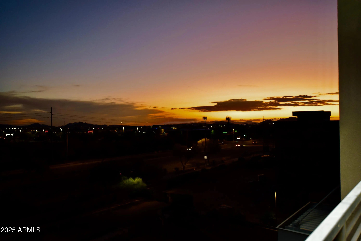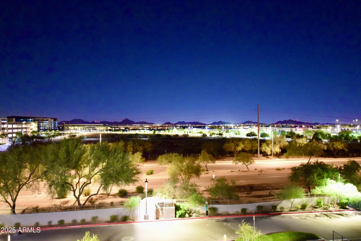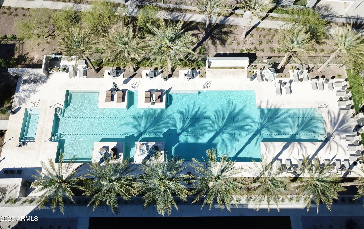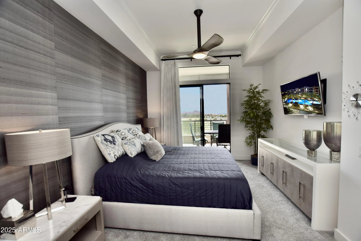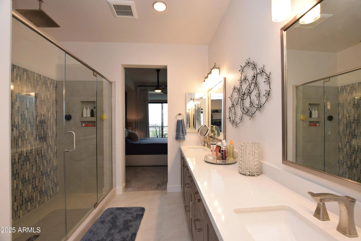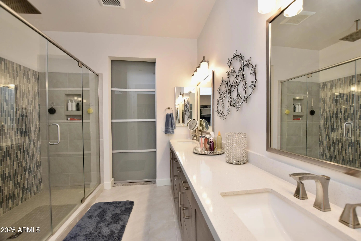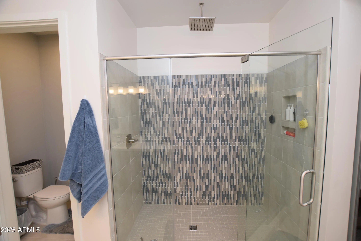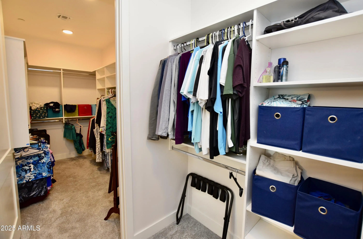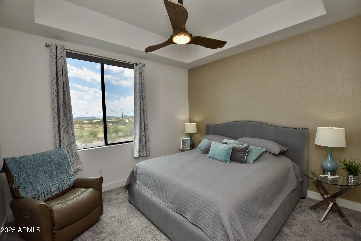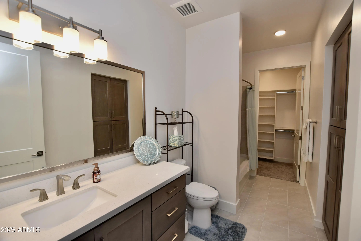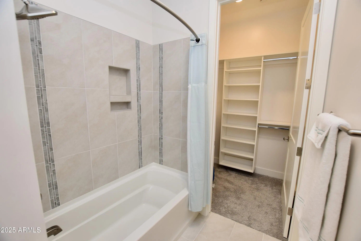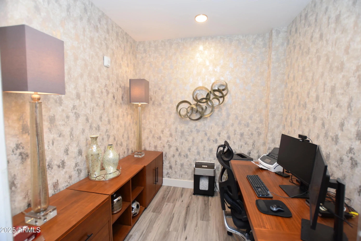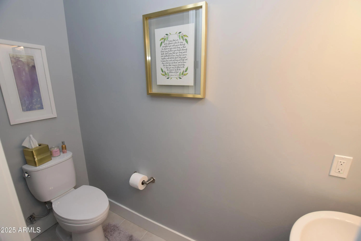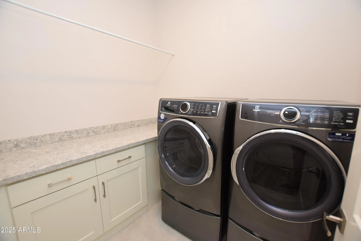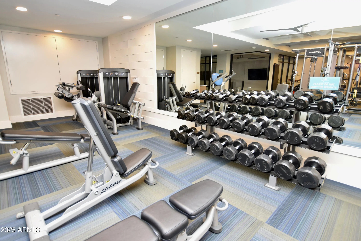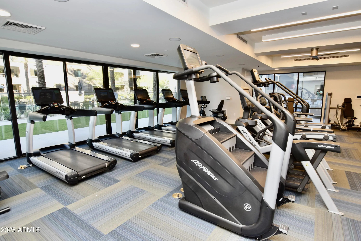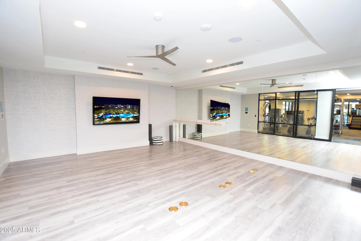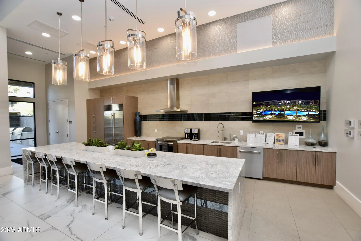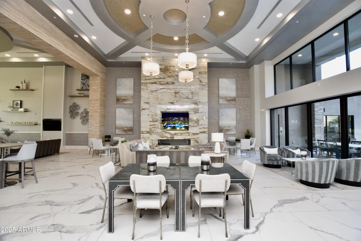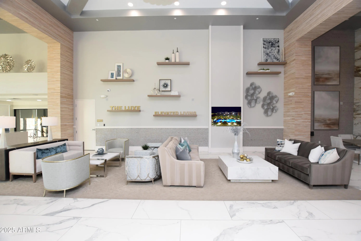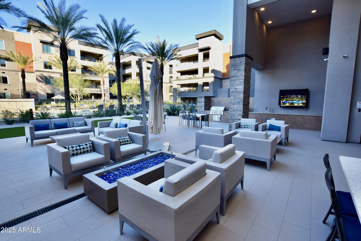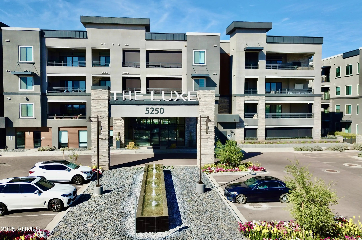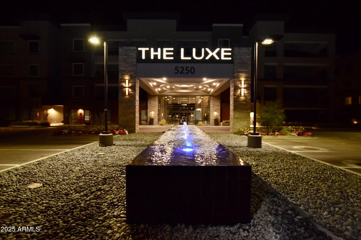- 2 Beds
- 3 Baths
- 1,781 Sqft
- .04 Acres
5250 E Deer Valley Drive (unit 405)
THE BEST DEAL AT THE LUXE! PRIME PENTHOUSE SUITE with gorgeous SUNSET VIEWS. INSANE DISCOUNT as the same Dior models directly across pool in Building 4 recently sold for $1,341,516 (436) & $1,275,793 (438). HOWEVER, THIS UNIT IS IN BUILDING 1 WHICH IS THE PREMIERE BUILDING OF THE DEVELOPMENT with the convenience of the community center, gym, mail, & parking. HIGHLY UPGRADED with almost $90k in extra builder options. 11ft ceilings. BBQ on your Balcony. Outdoor heater. Automatic Shades. Better Lighting Package. Are you looking for a incredible lifestyle change with fun events throughout the year? TRUE SENSE OF COMMUNITY AMONG NEIGHBORS. 101 & 51 Freeways near for easy access around. AWESOME ENTERTAINMENT & DINING OPTIONS minutes away between High Street & Desert Ridge. 2 Parking Spaces.
Essential Information
- MLS® #6922742
- Price$1,125,000
- Bedrooms2
- Bathrooms3.00
- Square Footage1,781
- Acres0.04
- Year Built2023
- TypeResidential
- Sub-TypeApartment
- StyleContemporary
- StatusActive
Community Information
- CityPhoenix
- CountyMaricopa
- StateAZ
- Zip Code85054
Address
5250 E Deer Valley Drive (unit 405)
Subdivision
TOSCANA AT DESERT RIDGE CONDOMINIUM 5TH AMD
Amenities
- UtilitiesAPS, SW Gas
- Parking Spaces2
- ParkingAssigned
- # of Garages2
Amenities
Gated, Community Spa, Community Spa Htd, Transportation Svcs, Community Media Room, Guarded Entry, Biking/Walking Path, Fitness Center
View
City Light View(s), Mountain(s)
Interior
- AppliancesGas Cooktop
- HeatingElectric
- FireplaceYes
- Fireplaces1 Fireplace, Gas
- # of Stories4
Interior Features
High Speed Internet, Double Vanity, Eat-in Kitchen, Breakfast Bar, No Interior Steps, Kitchen Island, 2 Master Baths, 3/4 Bath Master Bdrm
Cooling
Central Air, Ceiling Fan(s), Programmable Thmstat
Exterior
- Lot DescriptionDesert Back, Desert Front
- RoofReflective Coating
Exterior Features
Balcony, Built-in BBQ, Covered Patio(s)
Windows
Low-Emissivity Windows, Dual Pane, ENERGY STAR Qualified Windows, Tinted Windows
Construction
Stucco, Steel Frame, Low VOC Paint, Painted
School Information
- MiddleExplorer Middle School
- HighParadise Valley High School
District
Paradise Valley Unified District
Elementary
Desert Trails Elementary School
Listing Details
Office
Russ Lyon Sotheby's International Realty
Russ Lyon Sotheby's International Realty.
![]() Information Deemed Reliable But Not Guaranteed. All information should be verified by the recipient and none is guaranteed as accurate by ARMLS. ARMLS Logo indicates that a property listed by a real estate brokerage other than Launch Real Estate LLC. Copyright 2025 Arizona Regional Multiple Listing Service, Inc. All rights reserved.
Information Deemed Reliable But Not Guaranteed. All information should be verified by the recipient and none is guaranteed as accurate by ARMLS. ARMLS Logo indicates that a property listed by a real estate brokerage other than Launch Real Estate LLC. Copyright 2025 Arizona Regional Multiple Listing Service, Inc. All rights reserved.
Listing information last updated on November 3rd, 2025 at 9:48pm MST.



