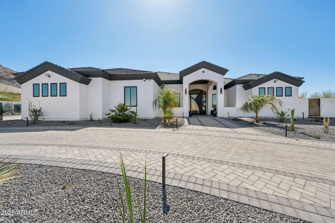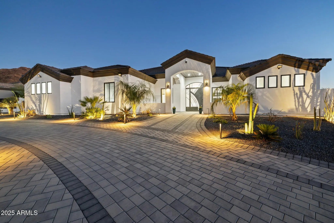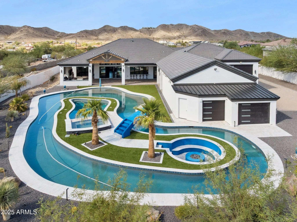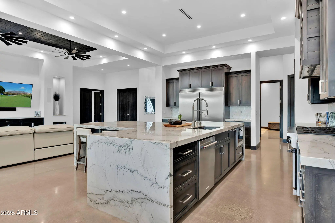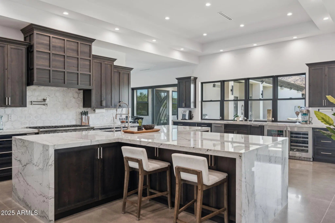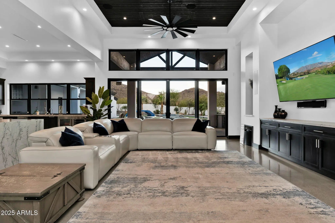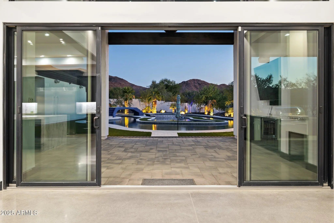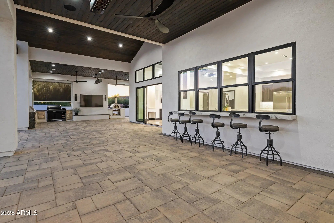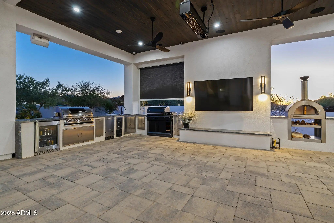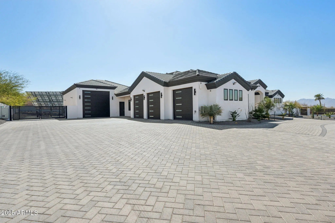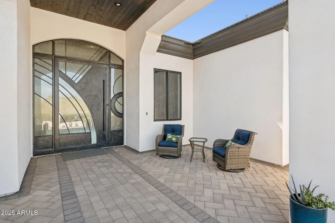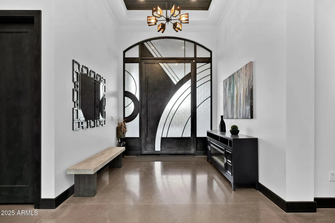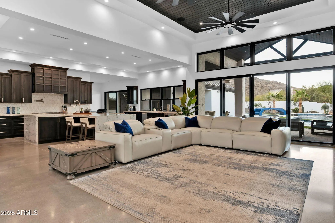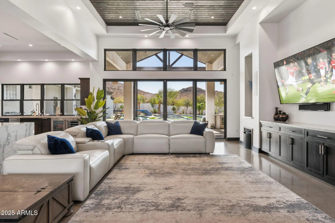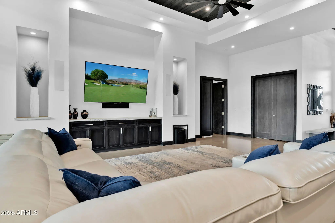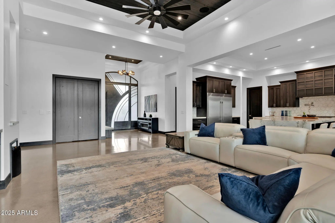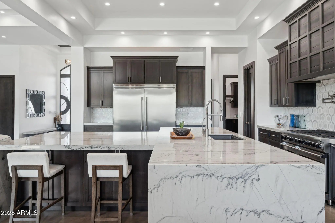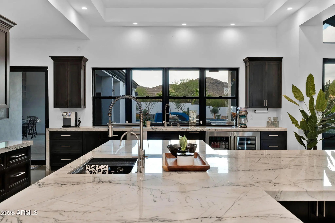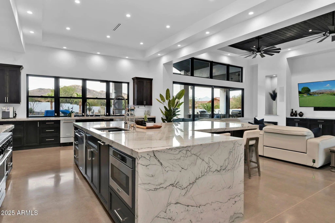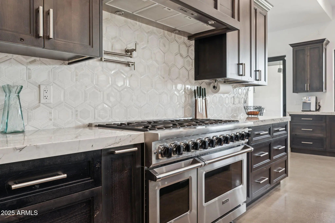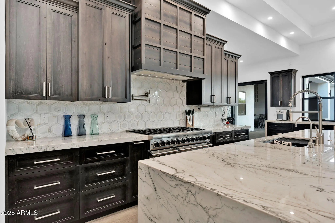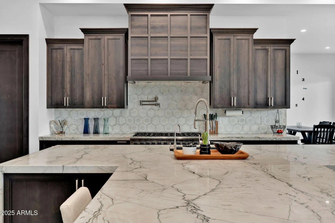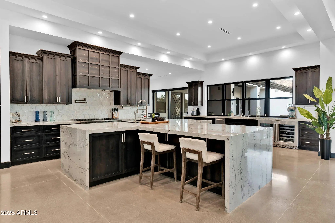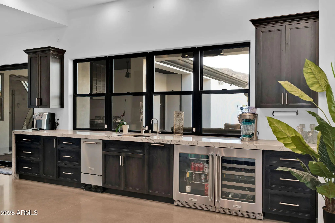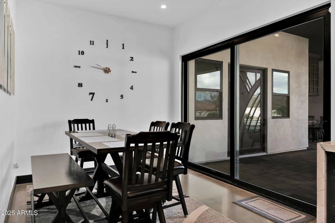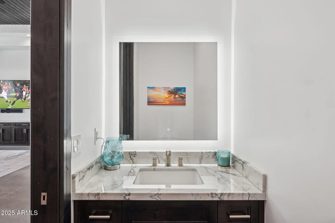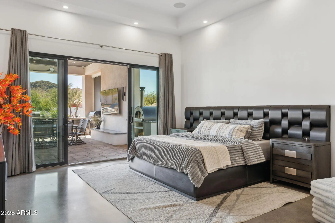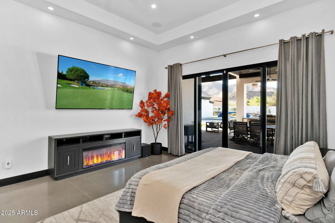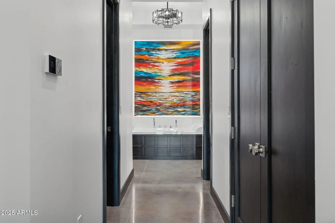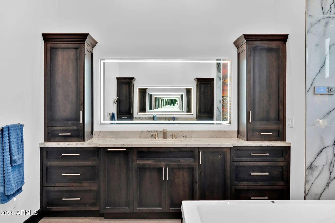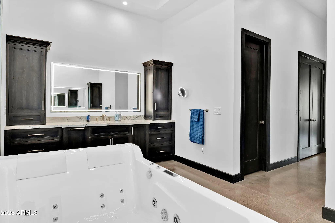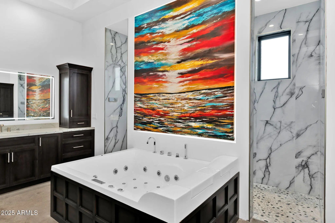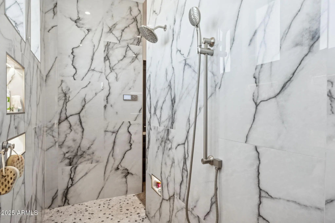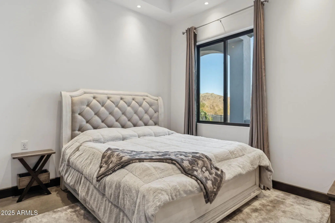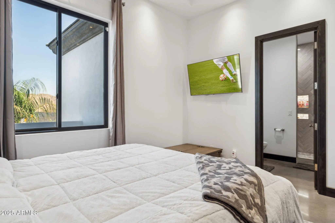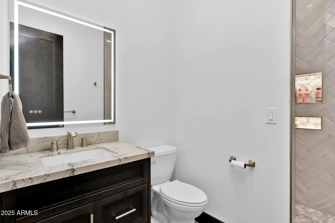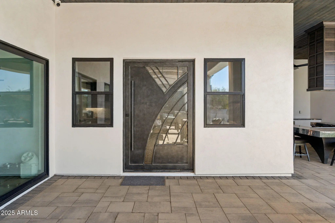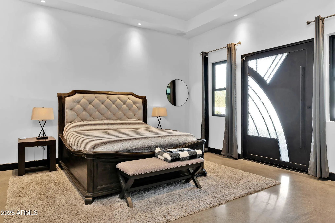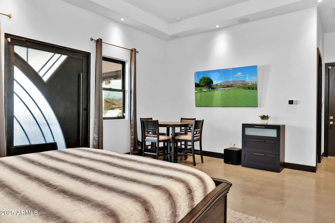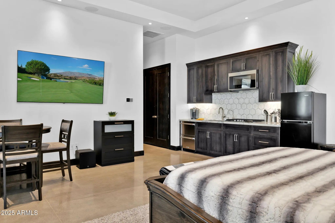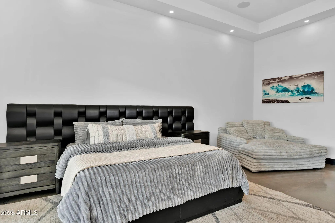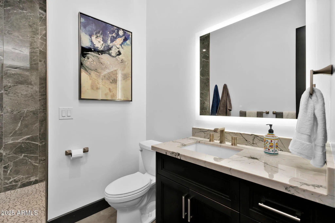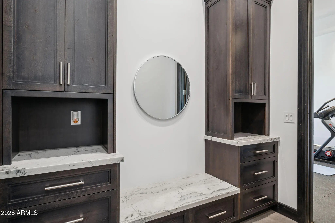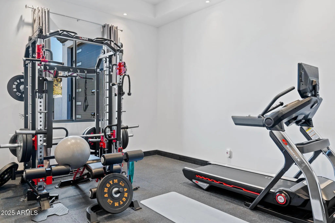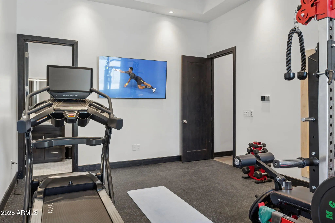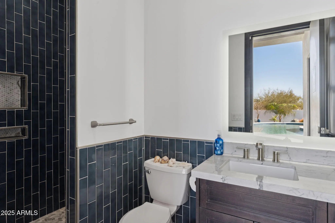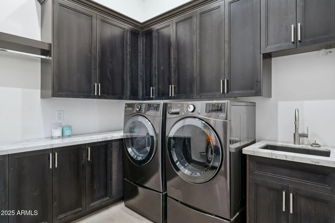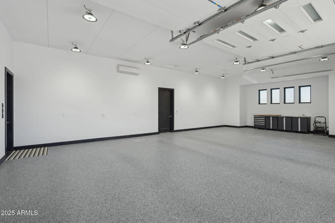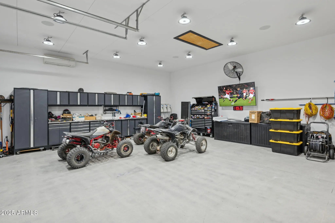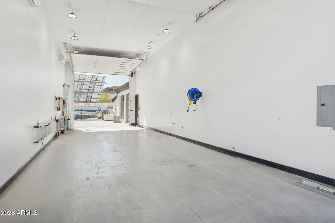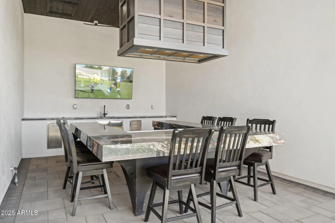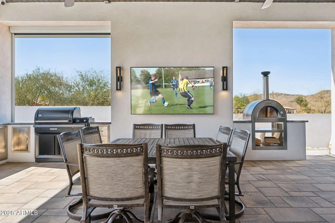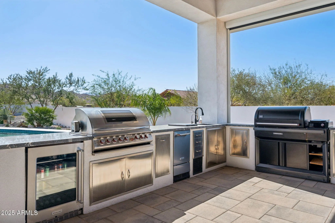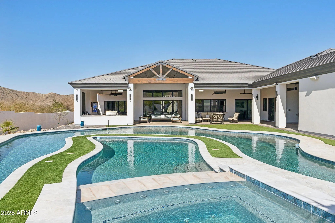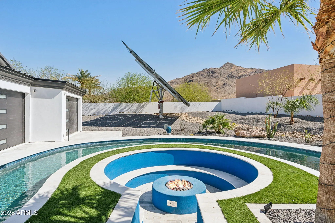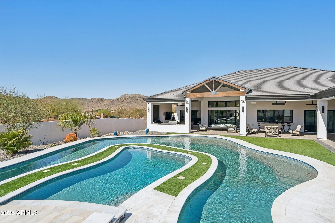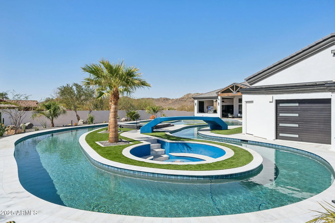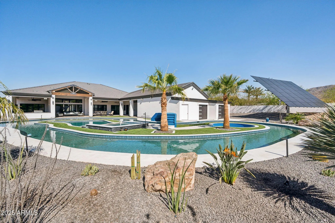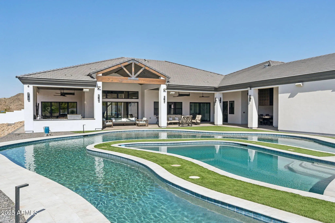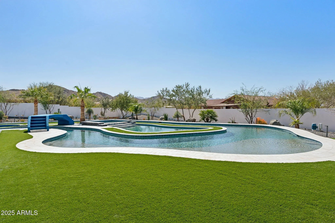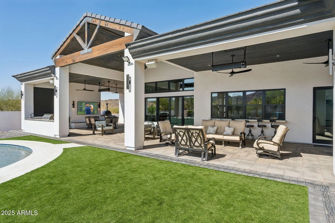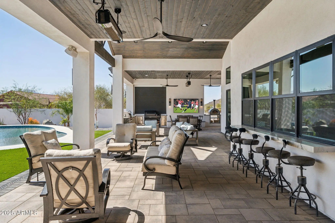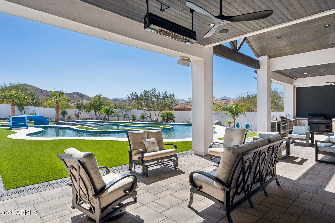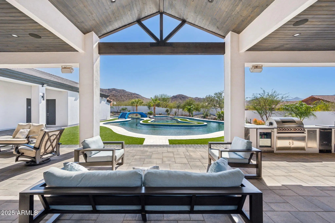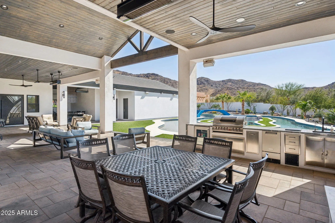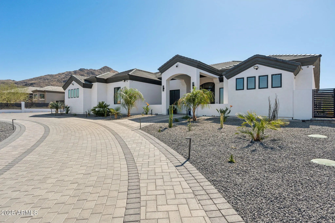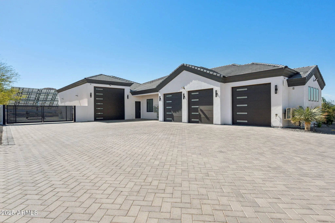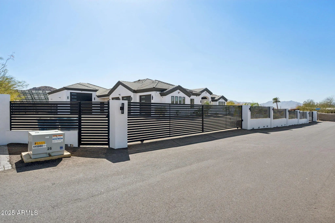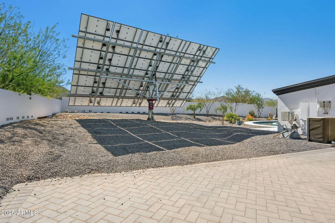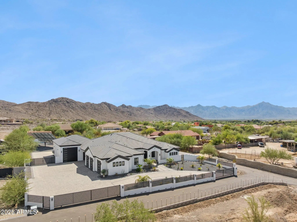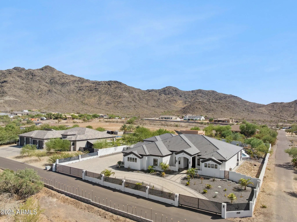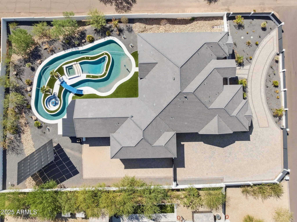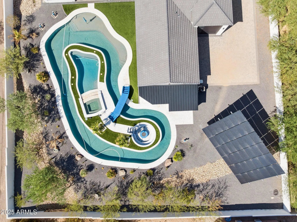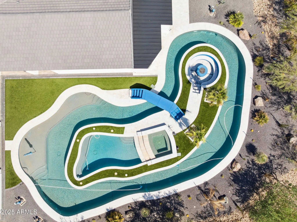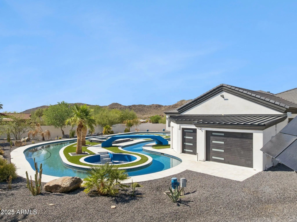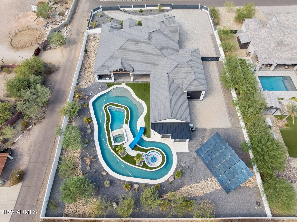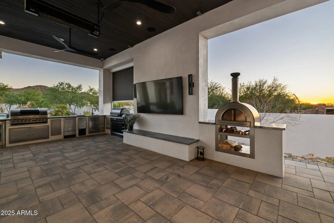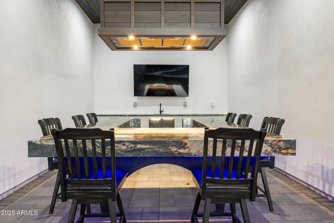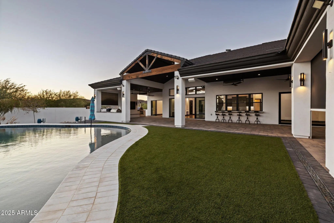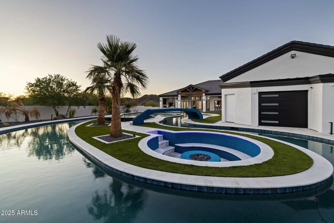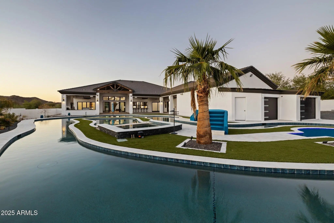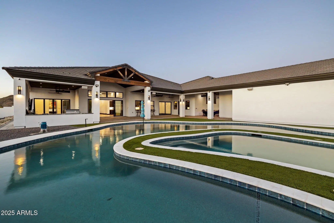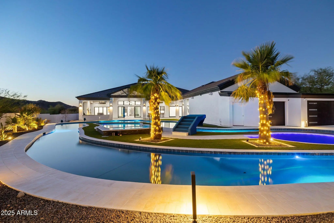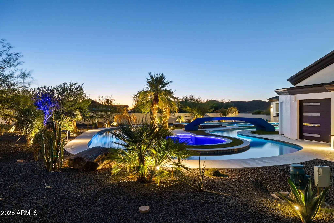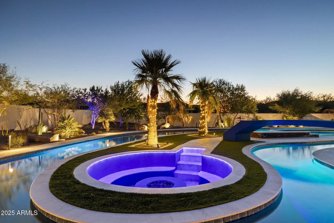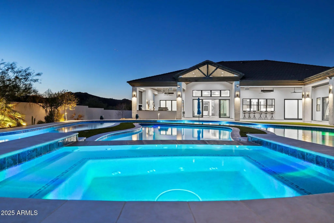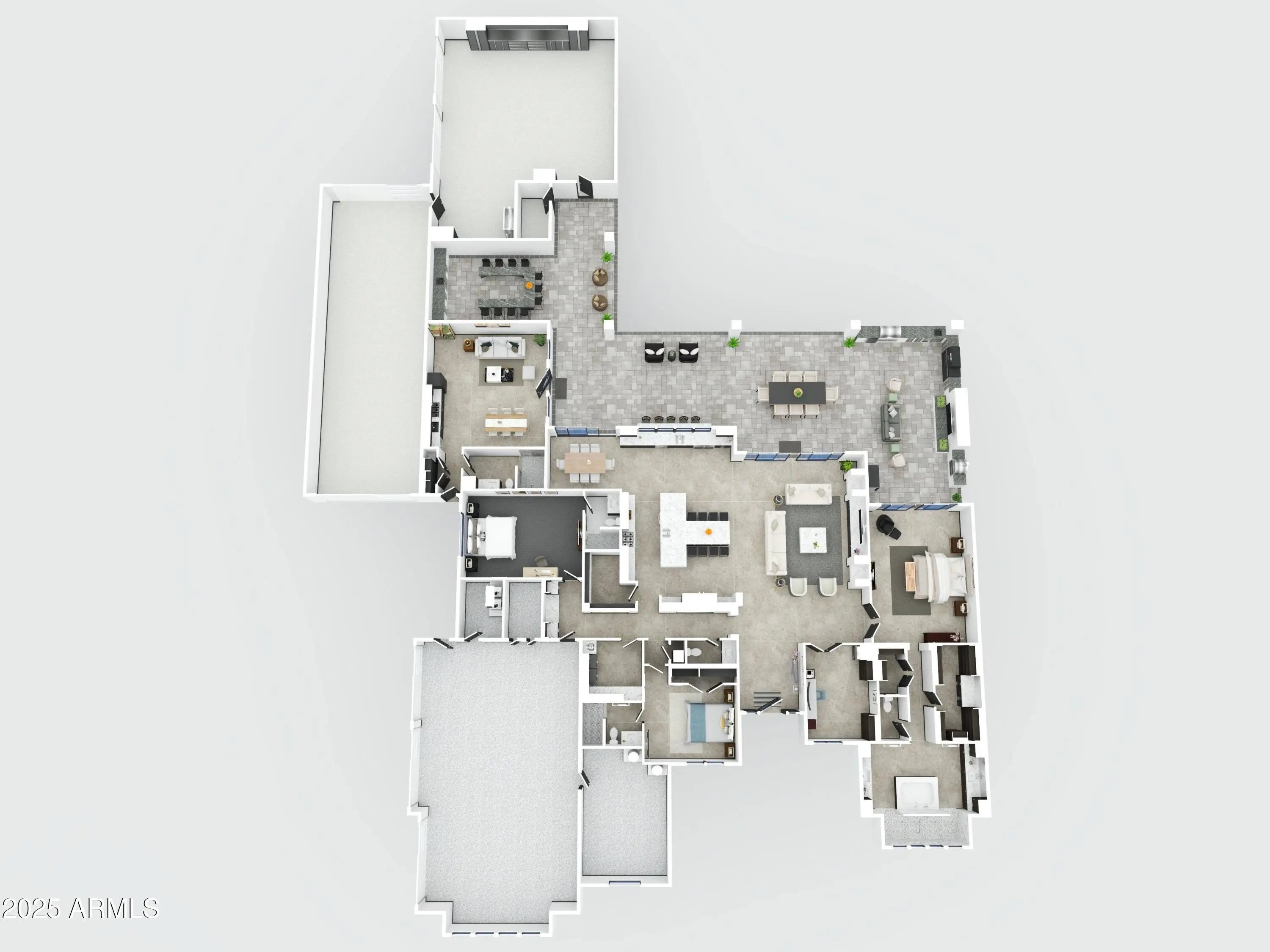- 4 Beds
- 6 Baths
- 3,912 Sqft
- 1.01 Acres
3939 W Fox Road
This stunning gated estate offers the ultimate in luxury, privacy, and resort-style living. Situated on 1.01 acres in the prestigious Sunset Cove Estates in Laveen, AZ, this exceptional property boasts 360-degree panoramic views of South Mountain and the Estrella Mountains. Hiking and biking trails are accessible from the property. The unique rural location offers the quietude you seek while only 15 minutes from the Phoenix shopping and entertainment district. Designed for the discerning homeowner who appreciates quality craftsmanship, high-end amenities, and unparalleled entertaining spaces. This estate is truly one-of-a-kind. The contemporary architectural styling of the home offers a sense of timeless elegance that is conveyed through the interior and exterior spaces. This spacious 3,912 sq ft residence offers three generous primary suites and a spacious casita with a separate entrance, providing plenty of room for family and guests. The open-concept living and dining rooms have great flow and evoke a casual elegance that is perfect for stylish entertaining. There is a dedicated, private office space for your business needs. The entire house is equipped with the latest technology, connected through your smartphone. This includes a state-of-the-art theater system that extends throughout the whole home and garages, providing an immersive entertainment experience. If you like to entertain outdoors, you will love the spectacular outdoor living space featuring an expansive 1600 sq ft patio. The resort-style amenities include a commercial-grade lazy river with rapids, a separate pool and spa, a sunken fire pit, and even a Baja shelf for relaxation. The gourmet outdoor kitchen is every chef's dream, and is outfitted with a pizza oven and smoker. There is also a professional teppanyaki area with a commercial Wolf grill that accommodates up to 10 guests. Mature landscaping surrounds the outdoor property, enhancing the overall sense of tranquility and privacy. Hiking and biking trails are accessible from the property. This luxurious property is a haven for car enthusiasts and toy collectors. It features a 3-car garage, plus an RV garage with 56' double doors, and a separate 2-car workshop with a wrap-around paver courtyard. This home is engineered to be fully energy efficient. You will appreciate the peace of mind that comes with having your own 22kw sun-tracking solar system, complete with backup batteries and a generator. There is 800kw of power available, and the pool and house have their own separate power systems. This premier estate is perfectly located to exude tranquility and provide access to city life. The amenities rival that of any 5-star resort, offering an exceptional lifestyle for those who demand the very best. From the stunning and spacious indoor design, the expansive 1600 sq ft patio with outdoor chef's kitchen, the dramatic water features, high-tech connectivity throughout the home using your smartphone, and the sense of privacy from the mature, lush landscaping, this is a home to make your own. There are too many features to list! Reach out to learn more about this exceptional luxury custom home. To respect the current owner's privacy, only a limited number of photos are being shared. Interested buyers can request additional details and experience this exceptional property in person.
Essential Information
- MLS® #6922856
- Price$2,500,000
- Bedrooms4
- Bathrooms6.00
- Square Footage3,912
- Acres1.01
- Year Built2024
- TypeResidential
- Sub-TypeSingle Family Residence
- StyleContemporary
- StatusActive Under Contract
Community Information
- Address3939 W Fox Road
- SubdivisionSunset Cove Estates
- CityLaveen
- CountyMaricopa
- StateAZ
- Zip Code85339
Amenities
- AmenitiesBiking/Walking Path
- Parking Spaces16
- # of Garages6
- ViewMountain(s)
- Has PoolYes
- PoolHeated
Utilities
SRP, City Electric, ButanePropane
Parking
RV Access/Parking, Gated, RV Gate, Garage Door Opener, Circular Driveway, Attch'd Gar Cabinets, Over Height Garage, Temp Controlled, RV Garage
Interior
- HeatingMini Split, Electric, Propane
- FireplaceYes
- FireplacesFire Pit, Family Room
- # of Stories1
Interior Features
High Speed Internet, Smart Home, Granite Counters, Double Vanity, Eat-in Kitchen, 9+ Flat Ceilings, Central Vacuum, No Interior Steps, Vaulted Ceiling(s), Kitchen Island, Full Bth Master Bdrm, Separate Shwr & Tub, Tub with Jets
Cooling
Central Air, Ceiling Fan(s), ENERGY STAR Qualified Equipment, Mini Split, Programmable Thmstat
Exterior
- RoofConcrete, Metal
Exterior Features
Separate Guest House, Built-in BBQ, Covered Patio(s), Patio, RV Hookup, Storage, Private Street(s)
Lot Description
Corner Lot, Desert Back, Desert Front, Synthetic Grass Back, Auto Timer H2O Front, Auto Timer H2O Back
Windows
Low-Emissivity Windows, Dual Pane
Construction
Spray Foam Insulation, Stucco, Wood Frame, Painted
School Information
- ElementaryVista Del Sur Accelerated
- MiddleLaveen Elementary School
District
Phoenix Union High School District
High
Phoenix Union Bioscience High School
Listing Details
- OfficeRHouse Realty
Price Change History for 3939 W Fox Road, Laveen, AZ (MLS® #6922856)
| Date | Details | Change |
|---|---|---|
| Status Changed from Active to Active Under Contract | – |
RHouse Realty.
![]() Information Deemed Reliable But Not Guaranteed. All information should be verified by the recipient and none is guaranteed as accurate by ARMLS. ARMLS Logo indicates that a property listed by a real estate brokerage other than Launch Real Estate LLC. Copyright 2025 Arizona Regional Multiple Listing Service, Inc. All rights reserved.
Information Deemed Reliable But Not Guaranteed. All information should be verified by the recipient and none is guaranteed as accurate by ARMLS. ARMLS Logo indicates that a property listed by a real estate brokerage other than Launch Real Estate LLC. Copyright 2025 Arizona Regional Multiple Listing Service, Inc. All rights reserved.
Listing information last updated on November 9th, 2025 at 10:04am MST.



