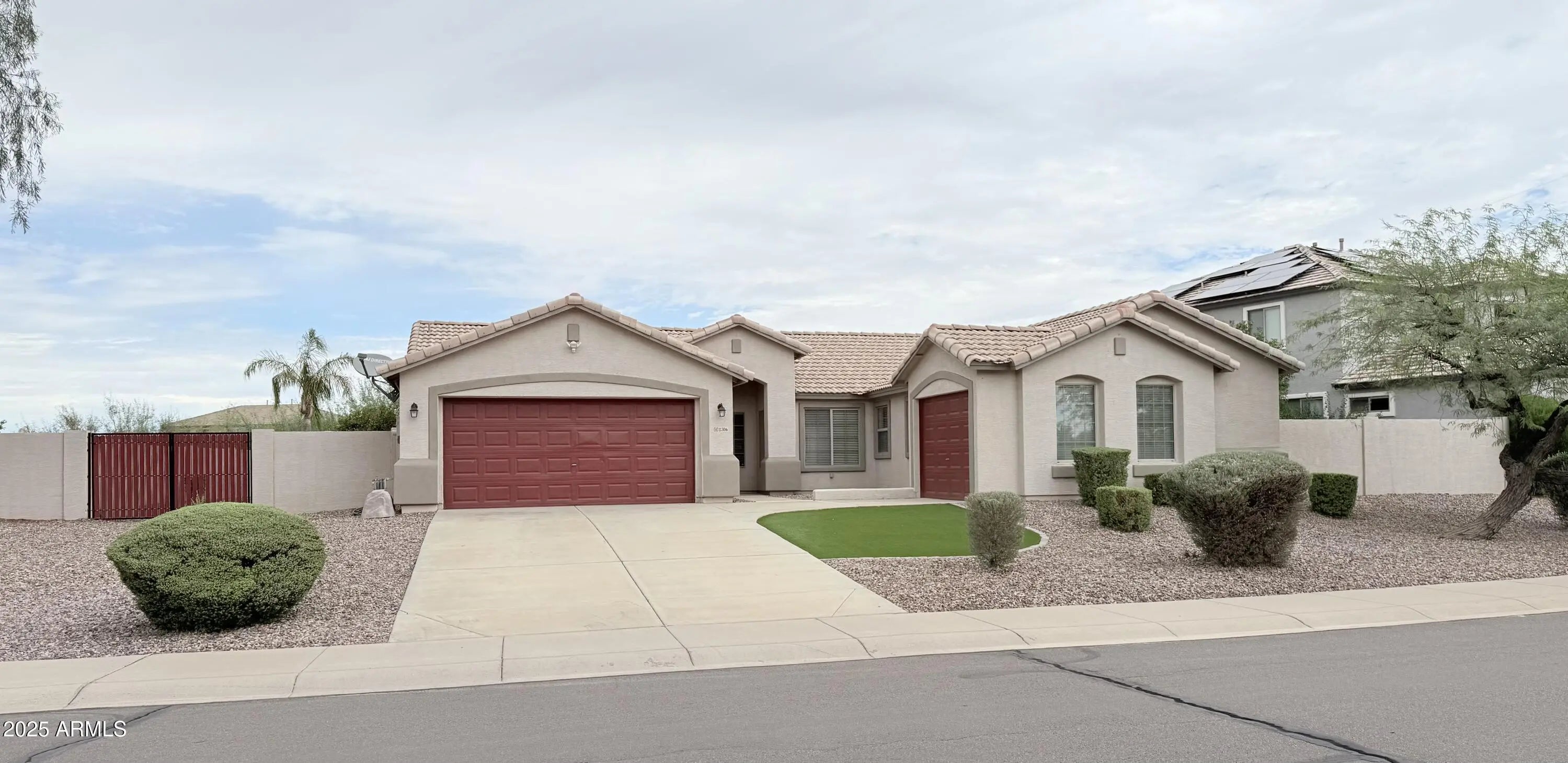- 4 Beds
- 2 Baths
- 2,098 Sqft
- .3 Acres
11306 E Rembrandt Avenue
Beautifully Upgraded East Mesa Gem with Exceptional Indoor & Outdoor Living! This spacious 4-bedroom home sits on an oversized premium homesite with view fencing backing to a private wash for added privacy and no neighbors behind. The split floor plan includes a versatile bonus room just off the kitchen—perfect for work, play, or relaxation. The gourmet kitchen showcases granite countertops, a center island, stainless steel appliances, a pantry, and abundant cabinetry for storage. Brand new carpet has been installed throughout, and the AC and air handler were both replaced in mid-2020 for peace of mind. Enjoy built-in ceiling speakers in the great room, bonus room, and primary suite for seamless entertaining. Both garages feature custom epoxy flooring, and the 2-car garage is equipped with a mini split to keep the space cool year-round. Step outside to your private backyard retreat with a built-in BBQ, cozy fire pit, and expansive seating area surrounded by lush landscaping. Wide side yard with RV gate access includes a storage shed and room for toys. Meticulously maintained and move-in ready!
Essential Information
- MLS® #6923104
- Price$539,000
- Bedrooms4
- Bathrooms2.00
- Square Footage2,098
- Acres0.30
- Year Built2003
- TypeResidential
- Sub-TypeSingle Family Residence
- StyleRanch
- StatusActive
Community Information
- Address11306 E Rembrandt Avenue
- SubdivisionMOUNTAIN HEIGHTS
- CityMesa
- CountyMaricopa
- StateAZ
- Zip Code85212
Amenities
- UtilitiesSRP, SW Gas
- Parking Spaces6
- # of Garages3
- ViewMountain(s)
Amenities
Playground, Biking/Walking Path
Parking
RV Gate, Garage Door Opener, Direct Access, Over Height Garage, Side Vehicle Entry
Interior
- HeatingNatural Gas
- FireplaceYes
- Fireplaces1 Fireplace, Family Room
- # of Stories1
Interior Features
High Speed Internet, Granite Counters, Double Vanity, Eat-in Kitchen, Breakfast Bar, No Interior Steps, Vaulted Ceiling(s), Kitchen Island, Full Bth Master Bdrm, Separate Shwr & Tub
Cooling
Central Air, Ceiling Fan(s), Programmable Thmstat
Exterior
- Exterior FeaturesBuilt-in BBQ, Covered Patio(s)
- WindowsDual Pane
- RoofTile
- ConstructionStucco, Wood Frame, Painted
Lot Description
Desert Back, Desert Front, Synthetic Grass Frnt, Synthetic Grass Back, Auto Timer H2O Front, Auto Timer H2O Back
School Information
- DistrictGilbert Unified District
- ElementaryMeridian
- MiddleDesert Ridge Jr. High
- HighDesert Ridge High
Listing Details
- OfficeResults Realty
Results Realty.
![]() Information Deemed Reliable But Not Guaranteed. All information should be verified by the recipient and none is guaranteed as accurate by ARMLS. ARMLS Logo indicates that a property listed by a real estate brokerage other than Launch Real Estate LLC. Copyright 2025 Arizona Regional Multiple Listing Service, Inc. All rights reserved.
Information Deemed Reliable But Not Guaranteed. All information should be verified by the recipient and none is guaranteed as accurate by ARMLS. ARMLS Logo indicates that a property listed by a real estate brokerage other than Launch Real Estate LLC. Copyright 2025 Arizona Regional Multiple Listing Service, Inc. All rights reserved.
Listing information last updated on September 26th, 2025 at 8:04pm MST.

































