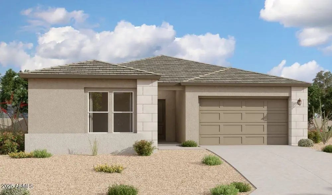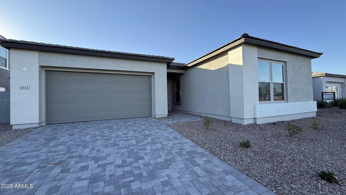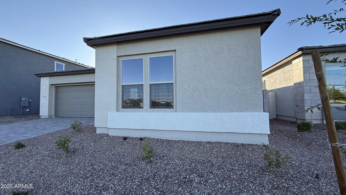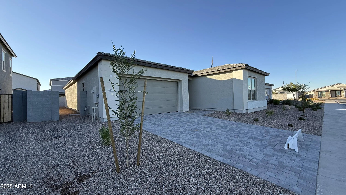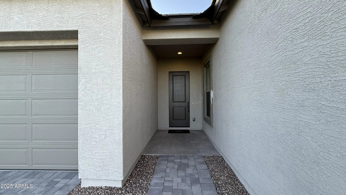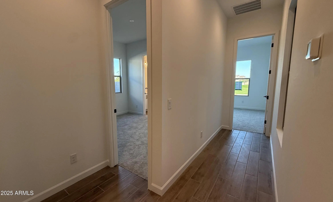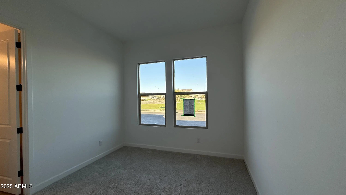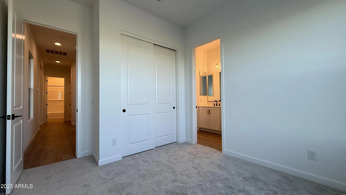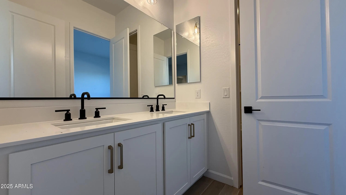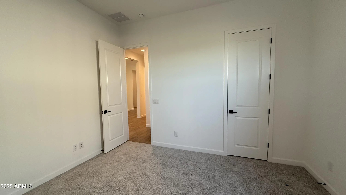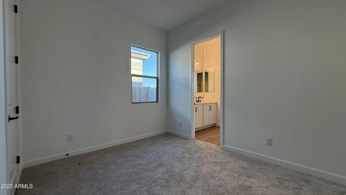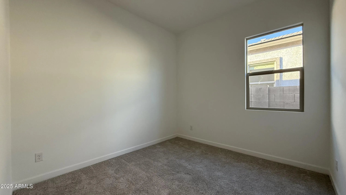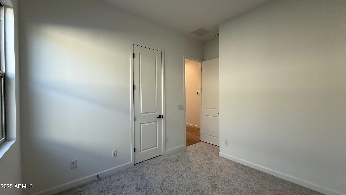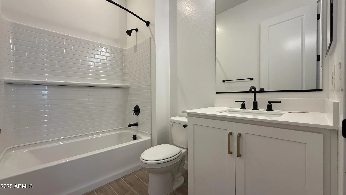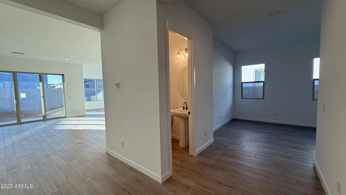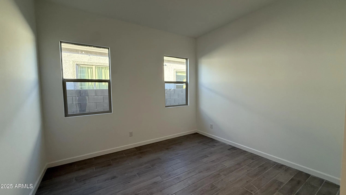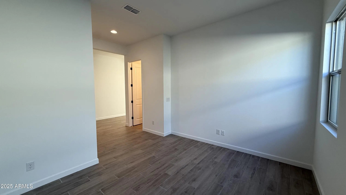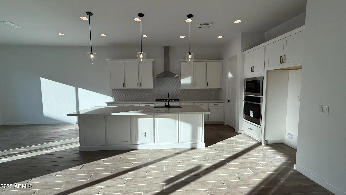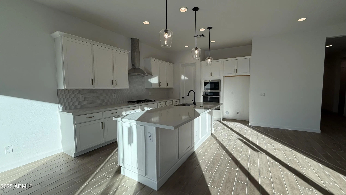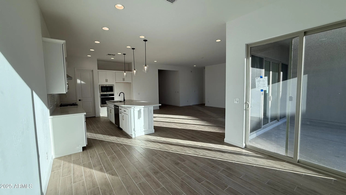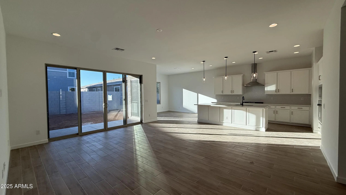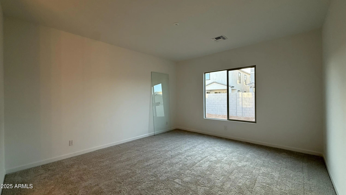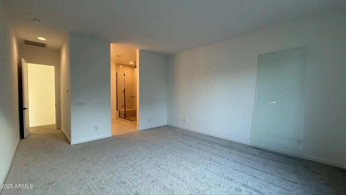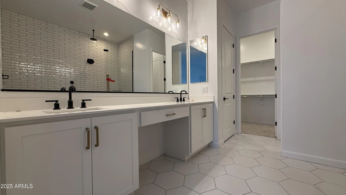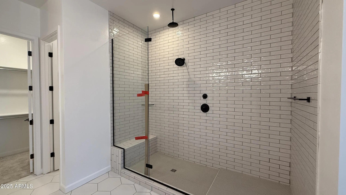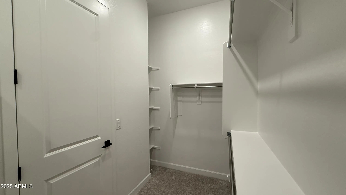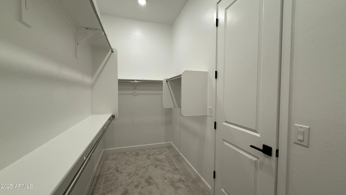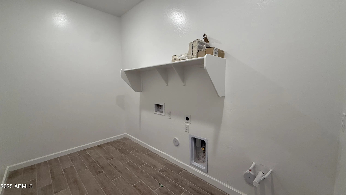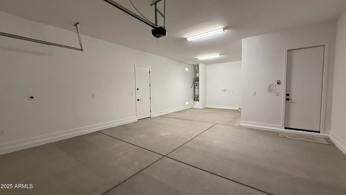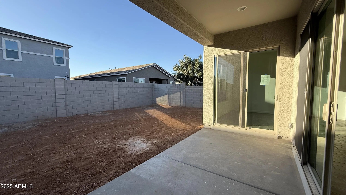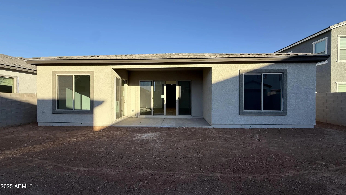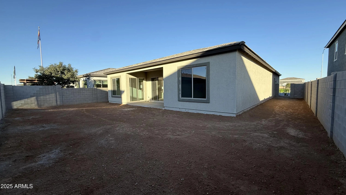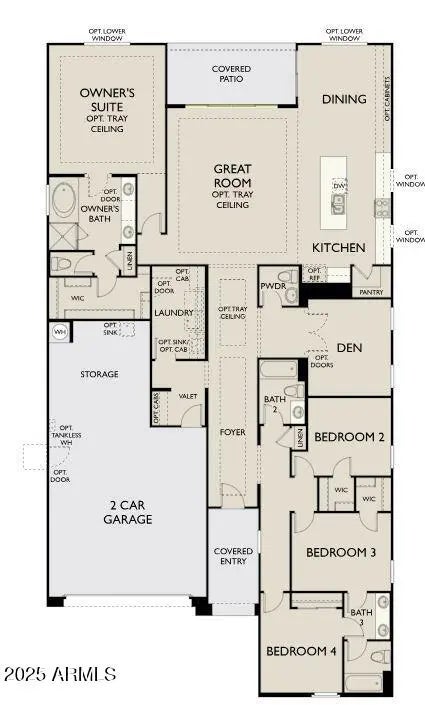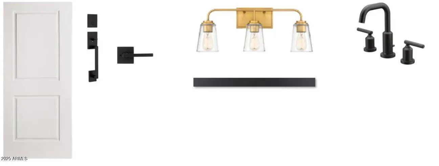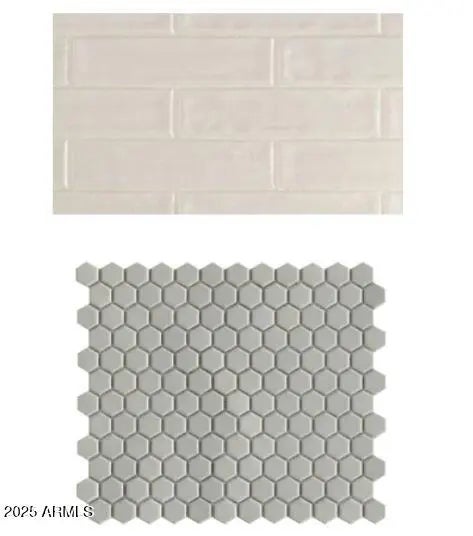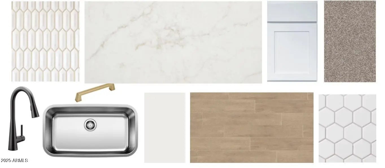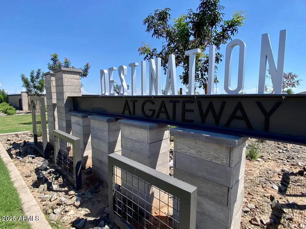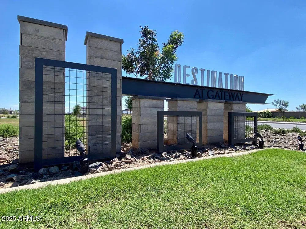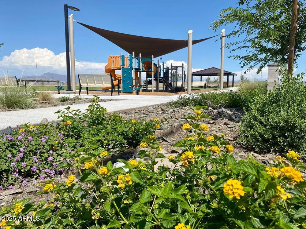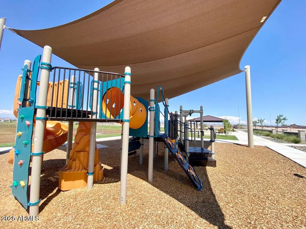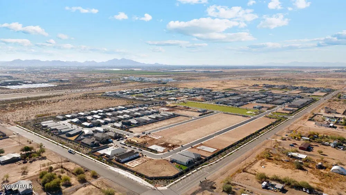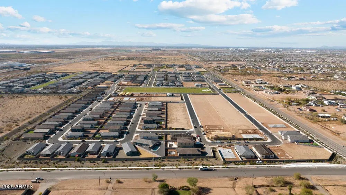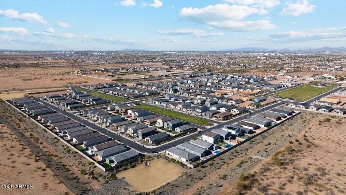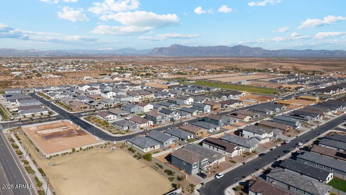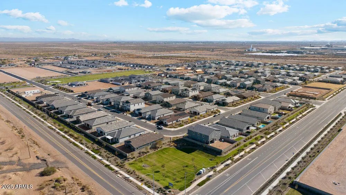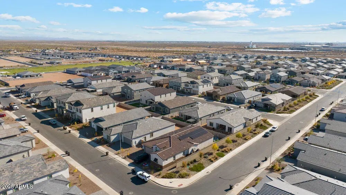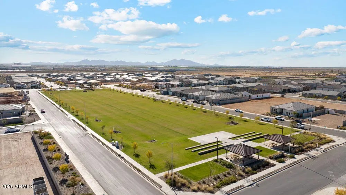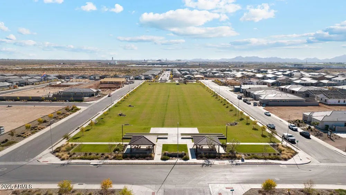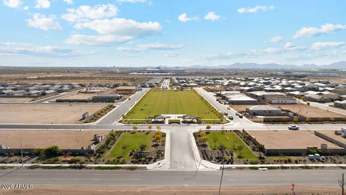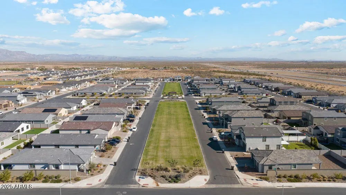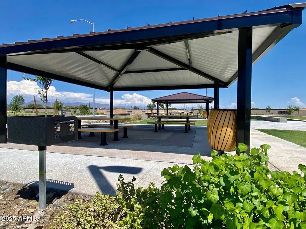- 4 Beds
- 4 Baths
- 2,623 Sqft
- .17 Acres
6042 S Chatham
The Jade floorplan at Destination at Gateway - Expedition offers 2,623 sq. ft. of modern living with 4 beds, 3.5 baths, a den, and a 2.5-car garage on a 7,200 sq. ft. lot. This modern desert home features an open great room with 4-panel slider, chef's kitchen with 42'' white soft-close cabinets, quartz countertops, GE stainless steel gas appliances, mosaic backsplash, and light wood plank tile flooring. Owner's suite boasts a rain shower, dry-off deck, and walk-in closet connected to laundry. Additional highlights: Jack & Jill bath, covered patio, pendant lighting, EV outlet, and east/west exposure facing the park.
Essential Information
- MLS® #6923277
- Price$599,990
- Bedrooms4
- Bathrooms4.00
- Square Footage2,623
- Acres0.17
- Year Built2025
- TypeResidential
- Sub-TypeSingle Family Residence
- StyleContemporary
- StatusActive
Community Information
- Address6042 S Chatham
- CityMesa
- CountyMaricopa
- StateAZ
- Zip Code85212
Subdivision
Expedition at Destination at Gateway
Amenities
- UtilitiesSRP, SW Gas
- Parking Spaces2
- # of Garages2
Amenities
Playground, Biking/Walking Path
Parking
Electric Vehicle Charging Station(s)
Interior
- AppliancesGas Cooktop
- HeatingNatural Gas
- # of Stories1
Interior Features
High Speed Internet, Double Vanity, Eat-in Kitchen, 9+ Flat Ceilings, Kitchen Island, Pantry, Full Bth Master Bdrm
Cooling
Central Air, Evaporative Cooling, Programmable Thmstat
Exterior
- Exterior FeaturesCovered Patio(s)
- RoofTile
- ConstructionStucco, Wood Frame, Painted
Lot Description
Sprinklers In Front, Desert Front
Windows
Low-Emissivity Windows, Dual Pane, Vinyl Frame
School Information
- DistrictQueen Creek Unified District
- ElementaryGateway Polytechnic Academy
- MiddleEastmark High School
- HighEastmark High School
Listing Details
- OfficeCompass
Price Change History for 6042 S Chatham, Mesa, AZ (MLS® #6923277)
| Date | Details | Change |
|---|---|---|
| Price Reduced from $614,990 to $599,990 | ||
| Price Increased from $604,990 to $614,990 | ||
| Price Increased from $599,990 to $604,990 |
Compass.
![]() Information Deemed Reliable But Not Guaranteed. All information should be verified by the recipient and none is guaranteed as accurate by ARMLS. ARMLS Logo indicates that a property listed by a real estate brokerage other than Launch Real Estate LLC. Copyright 2025 Arizona Regional Multiple Listing Service, Inc. All rights reserved.
Information Deemed Reliable But Not Guaranteed. All information should be verified by the recipient and none is guaranteed as accurate by ARMLS. ARMLS Logo indicates that a property listed by a real estate brokerage other than Launch Real Estate LLC. Copyright 2025 Arizona Regional Multiple Listing Service, Inc. All rights reserved.
Listing information last updated on November 13th, 2025 at 10:36am MST.



