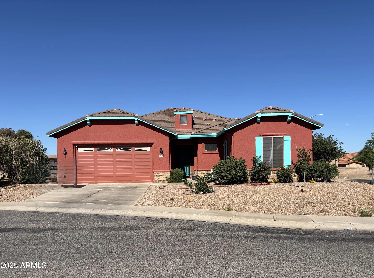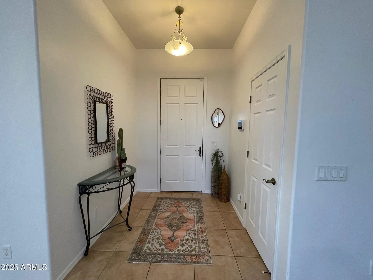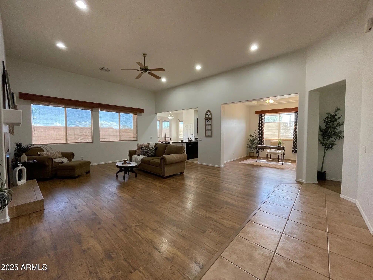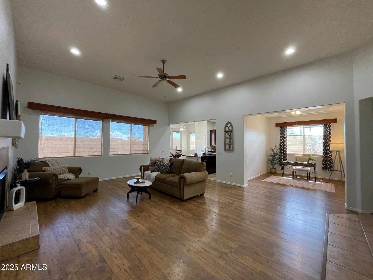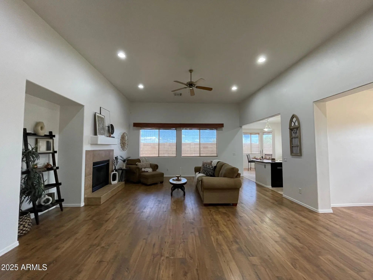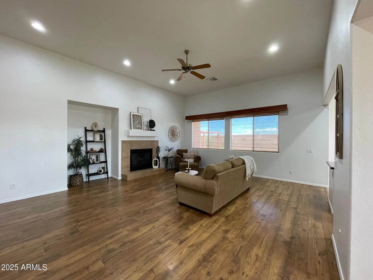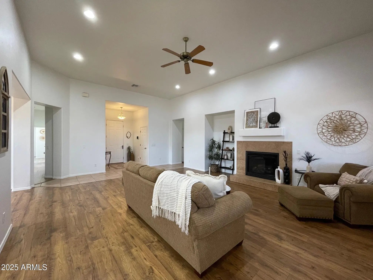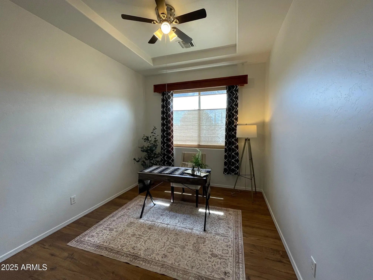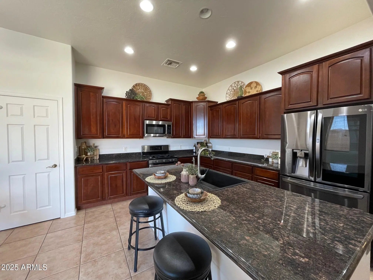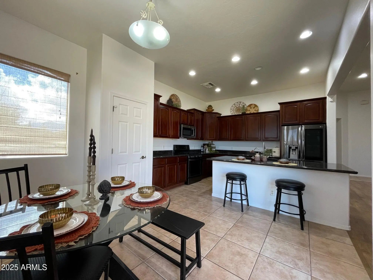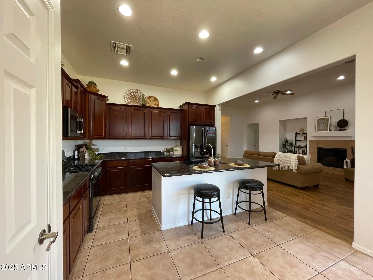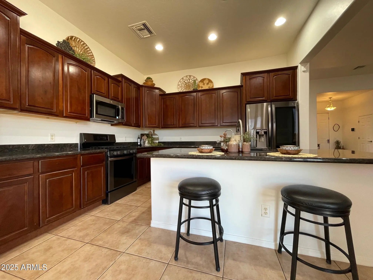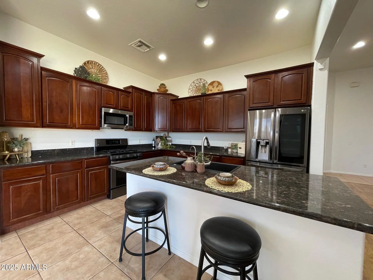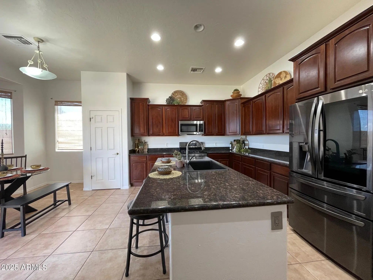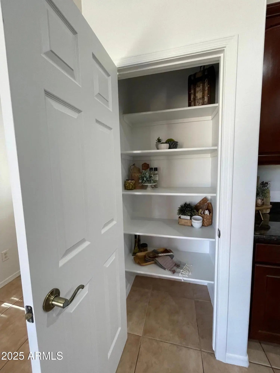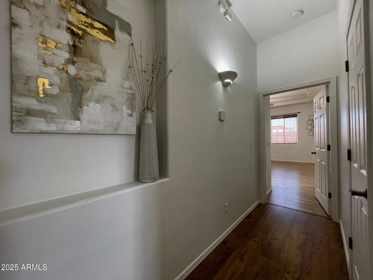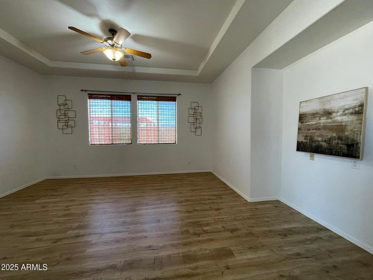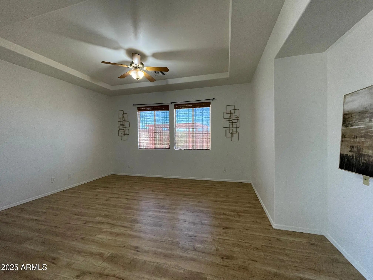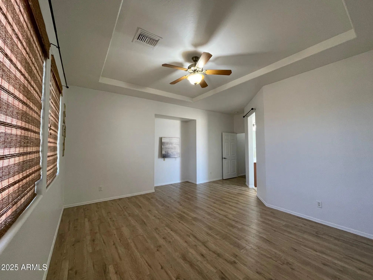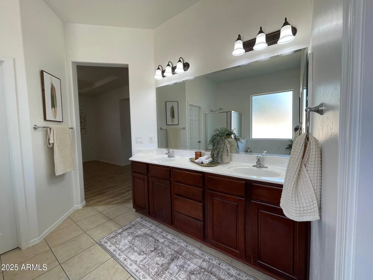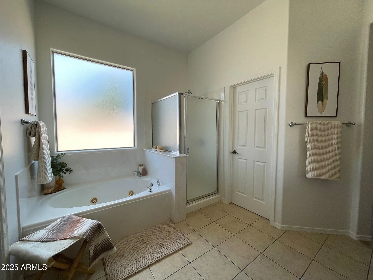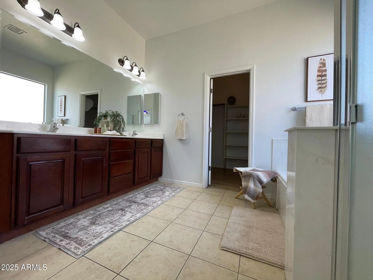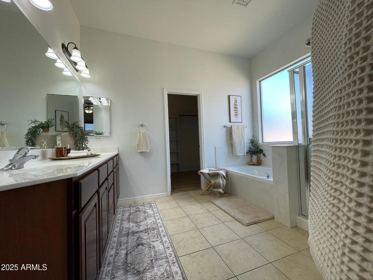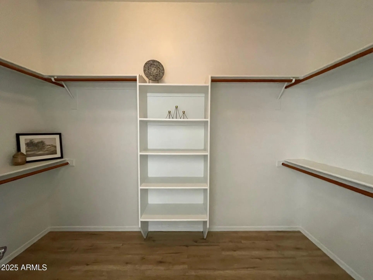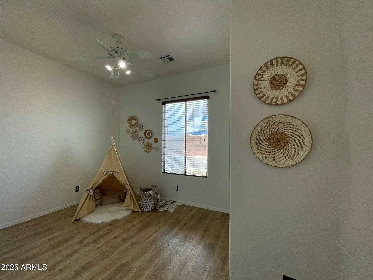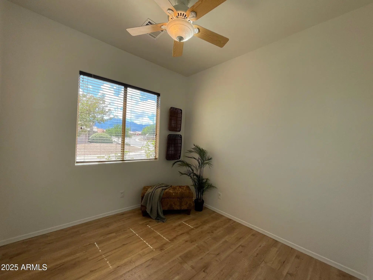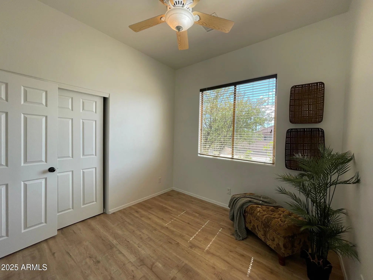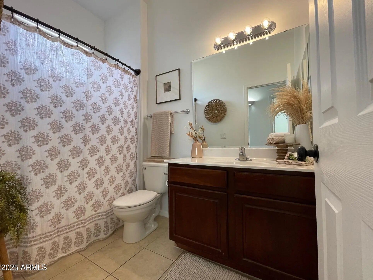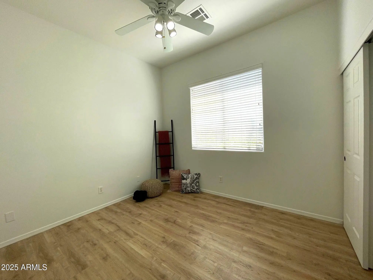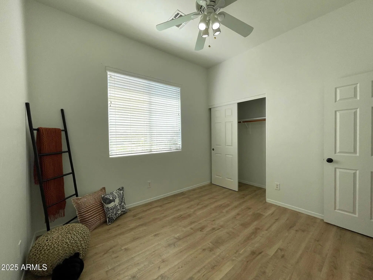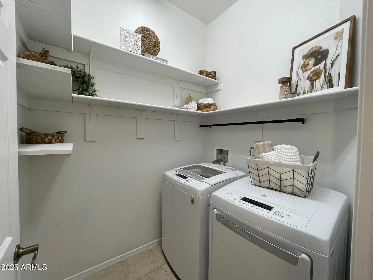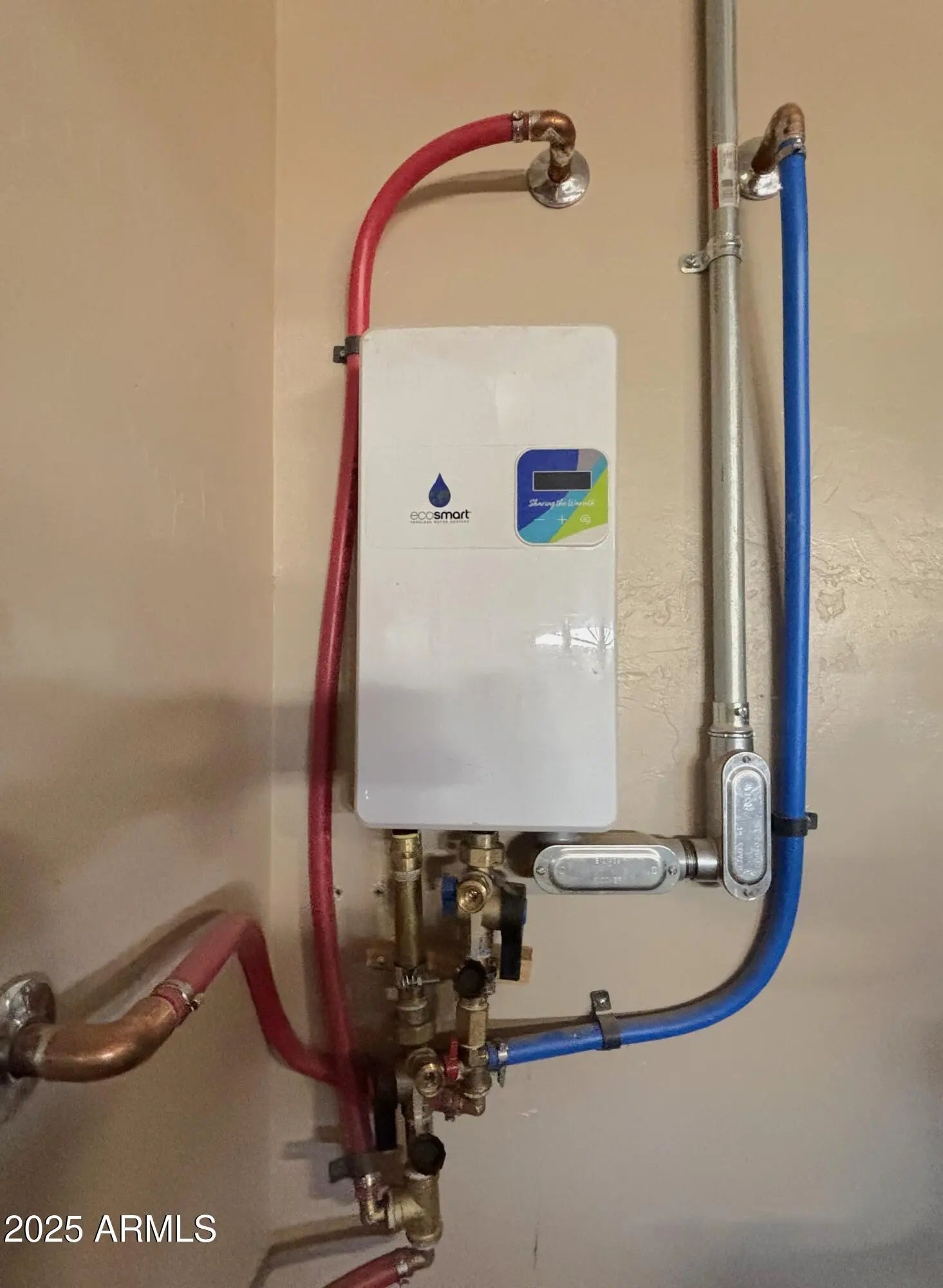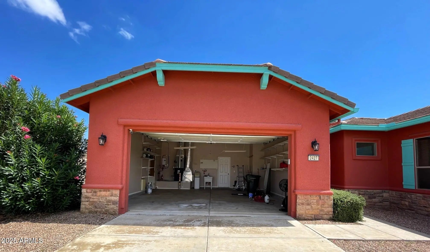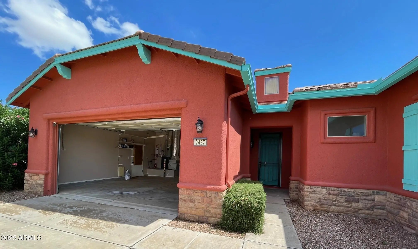- 4 Beds
- 2 Baths
- 2,173 Sqft
- .21 Acres
2427 San Ysidro Drive
Assume a VA loan at just 2.625% interest, with a PI payment of only $1,397.00. Will consider a non-vet buyer for the assumption with an acceptable offer. Desireable 4-bed, 2-bath open floor plan, features 2,173 sq/ft of comfortable living space in a highly desirable subdivision just minutes from Post, shopping, and dining, situated on a corner lot. This home blends comfort, functionality, and energy efficiency with owned solar and tankless water heater. Inside, the sought-after split floorplan provides exceptional privacy for the expansive primary suite, complete with a huge walk-in closet, relaxing tub and separate shower. The three additional bedrooms are generously sized, and the formal dining room offers flexible use as a home office or bonus space perfect for modern lifestyle needs. The large great room centers around a cozy fireplace and flows seamlessly into the spacious kitchen, which is equipped with modern appliances, an abundance of cabinets and counter space, and a pantry. Additional highlights include a large two-car garage with ample storage, and owned solar panels that offer long-term energy savings. Step outside to enjoy the covered backyard patio, an ideal space for outdoor dining, relaxing, or hosting gatherings. The open-concept main living area is ideal for everyday living and entertaining, highlighted by a freshly painted interior and no carpeting throughout.
Essential Information
- MLS® #6923546
- Price$415,000
- Bedrooms4
- Bathrooms2.00
- Square Footage2,173
- Acres0.21
- Year Built2006
- TypeResidential
- Sub-TypeSingle Family Residence
- StyleRanch
- StatusActive
Community Information
- Address2427 San Ysidro Drive
- SubdivisionCORONADO CROSSINGS PHASE 1A
- CitySierra Vista
- CountyCochise
- StateAZ
- Zip Code85635
Amenities
- UtilitiesSW Gas, SSVEC
- Parking Spaces4
- # of Garages2
- ViewMountain(s)
Parking
Garage Door Opener, Direct Access, Over Height Garage
Interior
- HeatingNatural Gas
- CoolingCentral Air, Ceiling Fan(s)
- FireplaceYes
- FireplacesLiving Room
- # of Stories1
Interior Features
High Speed Internet, Granite Counters, Double Vanity, Eat-in Kitchen, Breakfast Bar, 9+ Flat Ceilings, No Interior Steps, Kitchen Island, Pantry, Full Bth Master Bdrm, Separate Shwr & Tub
Exterior
- WindowsDual Pane, Vinyl Frame
- RoofTile
- ConstructionStucco, Wood Frame, Painted
Exterior Features
Covered Patio(s), Pvt Yrd(s)Crtyrd(s)
Lot Description
East/West Exposure, Desert Front, Natural Desert Back
School Information
- DistrictSierra Vista Unified District
- MiddleJoyce Clark Middle School
- HighBuena High School
Elementary
Town & Country Elementary School
Listing Details
- OfficeLong Realty Company
Long Realty Company.
![]() Information Deemed Reliable But Not Guaranteed. All information should be verified by the recipient and none is guaranteed as accurate by ARMLS. ARMLS Logo indicates that a property listed by a real estate brokerage other than Launch Real Estate LLC. Copyright 2025 Arizona Regional Multiple Listing Service, Inc. All rights reserved.
Information Deemed Reliable But Not Guaranteed. All information should be verified by the recipient and none is guaranteed as accurate by ARMLS. ARMLS Logo indicates that a property listed by a real estate brokerage other than Launch Real Estate LLC. Copyright 2025 Arizona Regional Multiple Listing Service, Inc. All rights reserved.
Listing information last updated on November 22nd, 2025 at 3:19pm MST.



