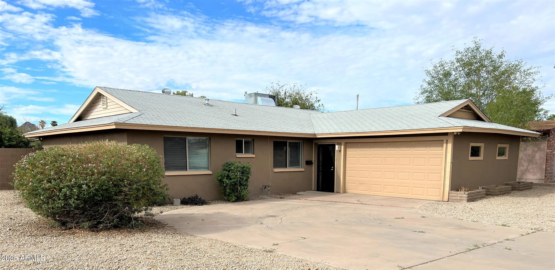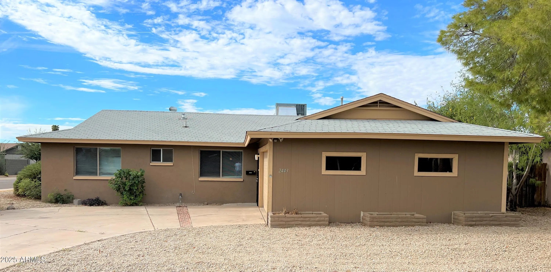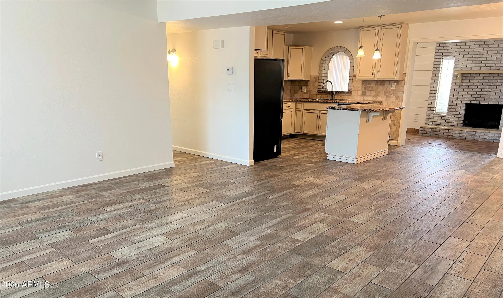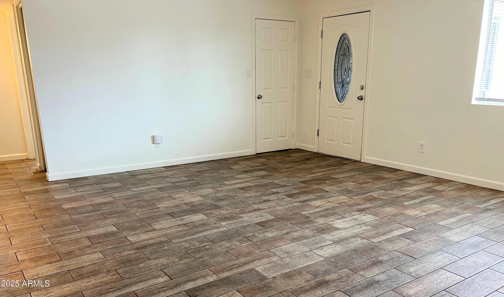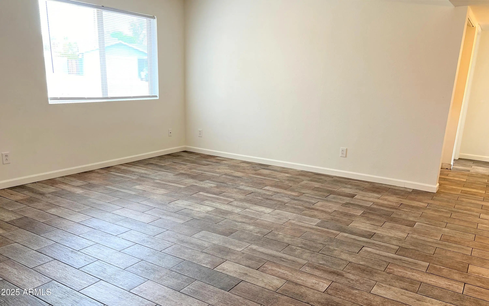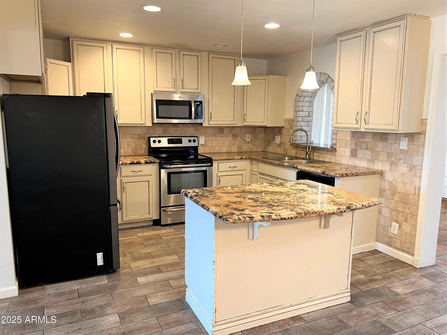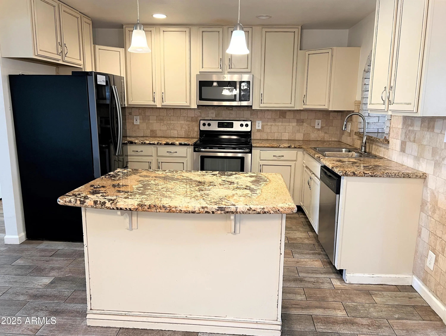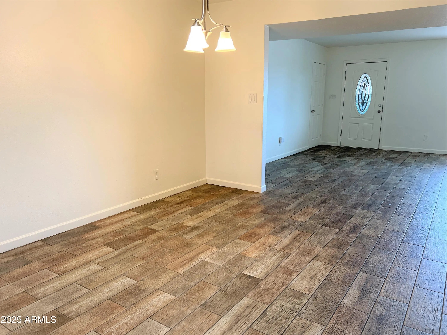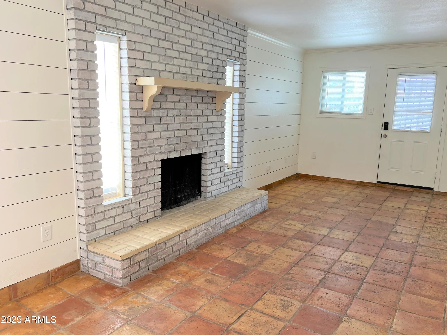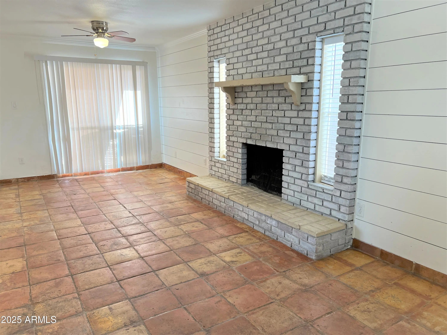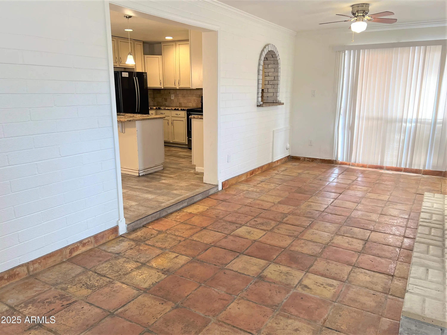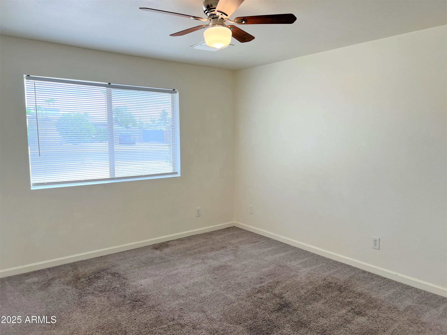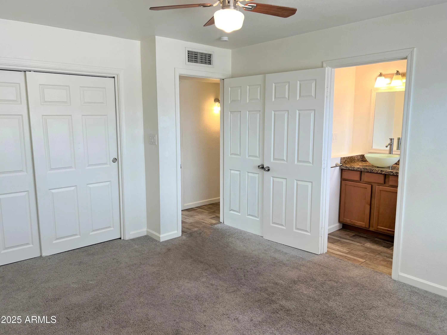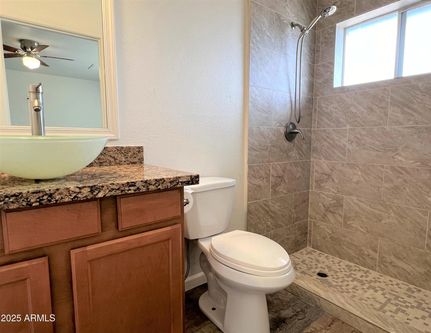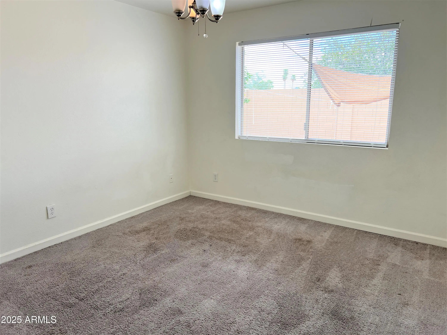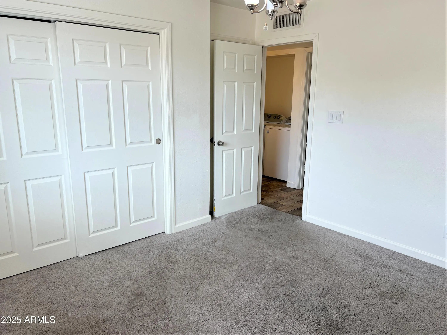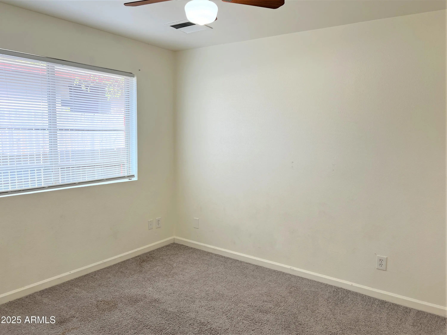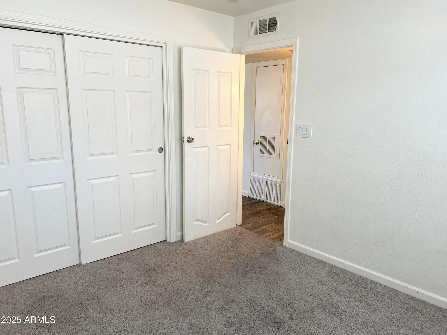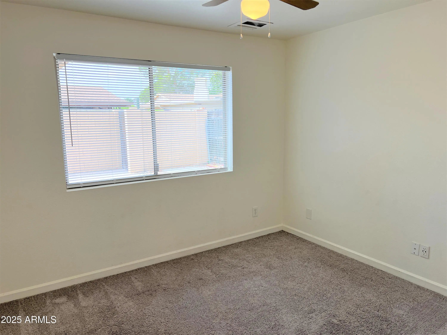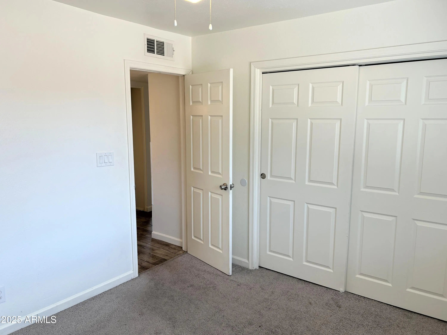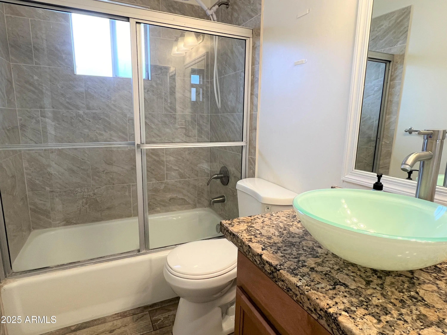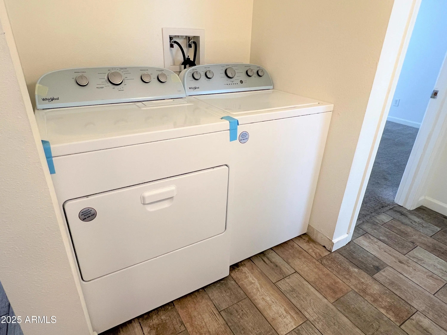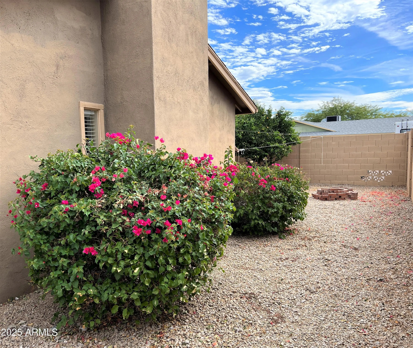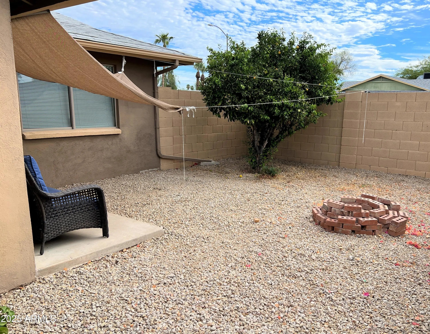- 4 Beds
- 2 Baths
- 1,740 Sqft
- .15 Acres
2443 E Marmora Street
No Application Fees! Beautifully remodeled 4 bedroom, 2 bathroom Phoenix home with spacious living areas and upgrades throughout. This home features new tile flooring in all main living areas, neutral carpeting in each bedroom, fresh neutral paint, and ceiling fans in every room. The large open living room is complemented by a separate family room with a cozy wood-burning fireplace. The remodeled kitchen includes granite countertops, travertine backsplash, upgraded cabinets, large island, and all appliances. The laundry room comes with a washing machine and dryer, and a two-car garage provides ample parking and storage. The front and backyard feature easy-to-maintain desert landscaping, and the property is located in a prime area near the Phoenix Mountain Preserve with quick access to the 51, I-17, and Loop 101 freeways, along with plenty of shopping, dining, and entertainment options nearby. All Denali Real Estate residents are automatically enrolled in the Resident Benefits Package (RBP) for $55.00/month which includes Renter's Liability Insurance, Credit Building to help boost the resident's credit scores with timely rent payments, up to $1M Identity Theft Protection, HVAC air filter delivery (for applicable properties), our best-in-class resident rewards program, and much more!
Essential Information
- MLS® #6923631
- Price$2,295
- Bedrooms4
- Bathrooms2.00
- Square Footage1,740
- Acres0.15
- Year Built1970
- TypeResidential Lease
- Sub-TypeSingle Family Residence
- StyleRanch
- StatusActive
Community Information
- Address2443 E Marmora Street
- SubdivisionCACTUS GARDENS 5
- CityPhoenix
- CountyMaricopa
- StateAZ
- Zip Code85032
Amenities
- UtilitiesAPS, SW Gas
- Parking Spaces6
- # of Garages2
Parking
Direct Access, Garage Door Opener
Interior
- HeatingNatural Gas
- CoolingCentral Air, Ceiling Fan(s)
- FireplaceYes
- # of Stories1
Interior Features
High Speed Internet, Granite Counters, Breakfast Bar, Kitchen Island, 3/4 Bath Master Bdrm
Fireplaces
Fireplace Family Rm, 1 Fireplace
Exterior
- Exterior FeaturesPatio
- WindowsDual Pane
- RoofComposition
Lot Description
Corner Lot, Desert Back, Desert Front, Gravel/Stone Front, Gravel/Stone Back
Construction
Stucco, Wood Frame, Painted, Block
School Information
- ElementaryLarkspur Elementary School
- MiddleShea Middle School
- HighShadow Mountain High School
District
Paradise Valley Unified District
Listing Details
- OfficeDenali Real Estate, LLC
Denali Real Estate, LLC.
![]() Information Deemed Reliable But Not Guaranteed. All information should be verified by the recipient and none is guaranteed as accurate by ARMLS. ARMLS Logo indicates that a property listed by a real estate brokerage other than Launch Real Estate LLC. Copyright 2025 Arizona Regional Multiple Listing Service, Inc. All rights reserved.
Information Deemed Reliable But Not Guaranteed. All information should be verified by the recipient and none is guaranteed as accurate by ARMLS. ARMLS Logo indicates that a property listed by a real estate brokerage other than Launch Real Estate LLC. Copyright 2025 Arizona Regional Multiple Listing Service, Inc. All rights reserved.
Listing information last updated on November 18th, 2025 at 5:33am MST.



