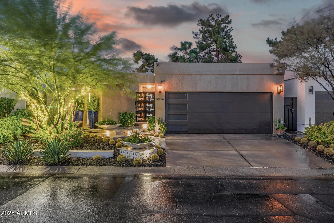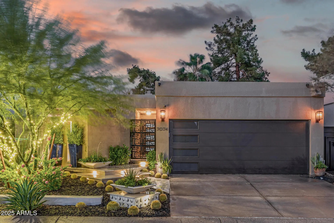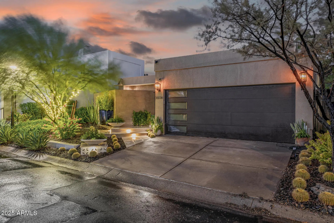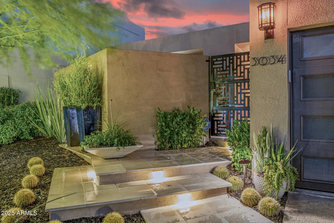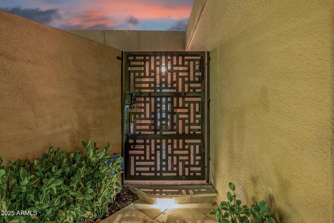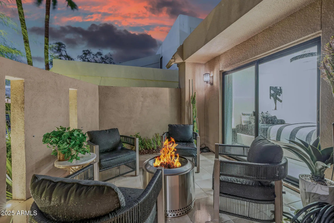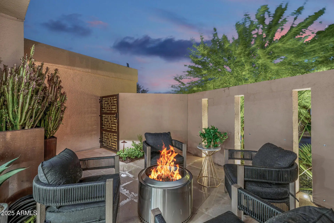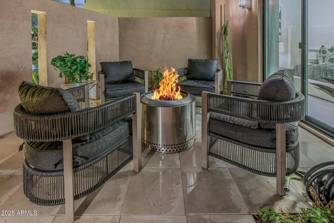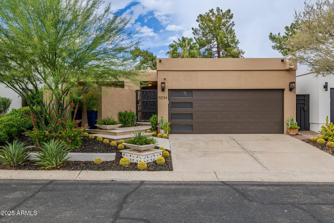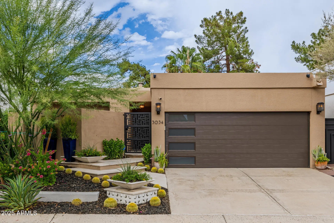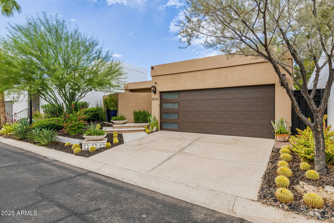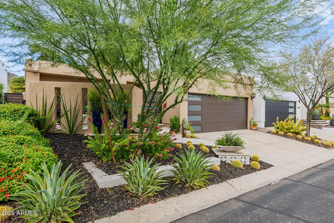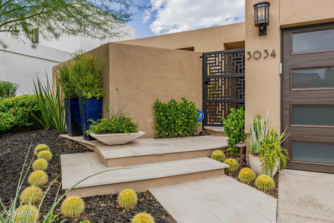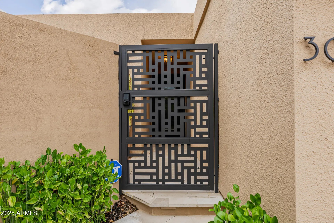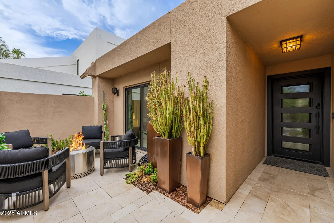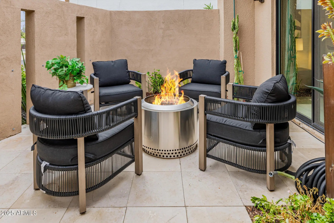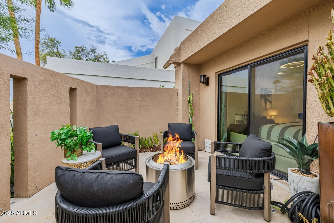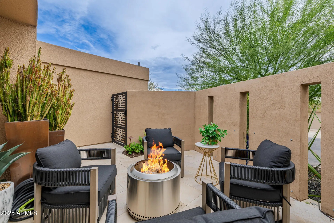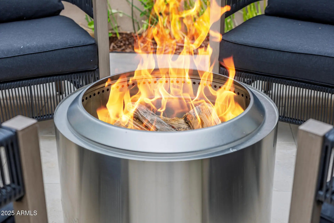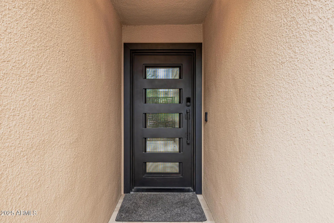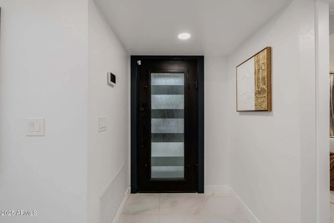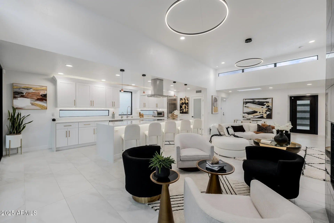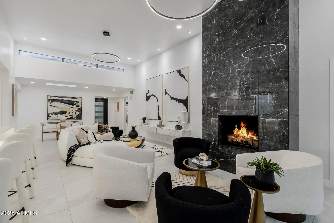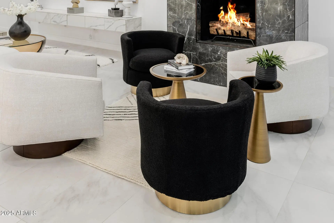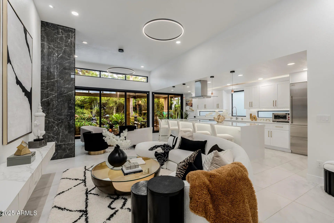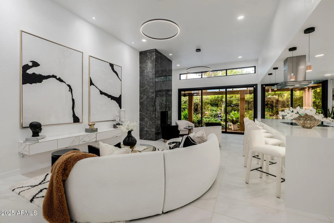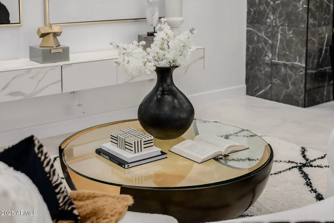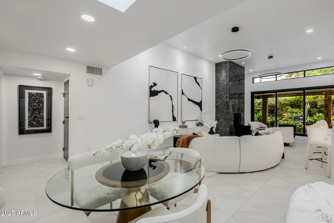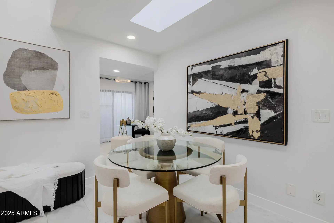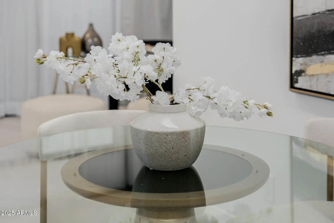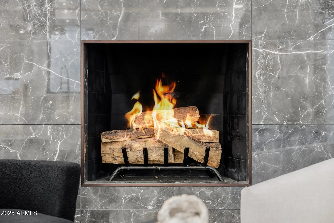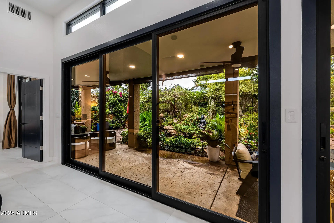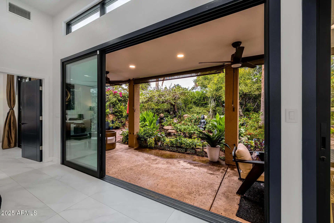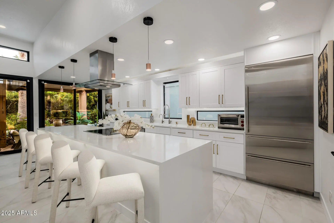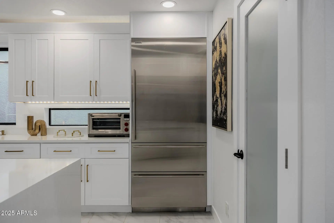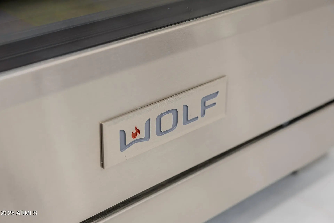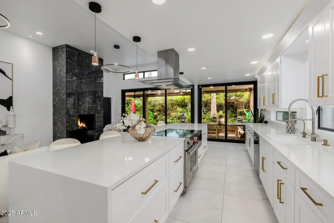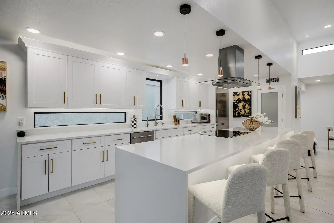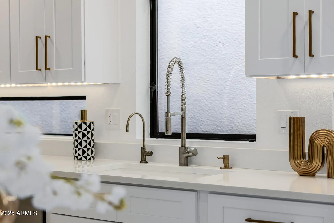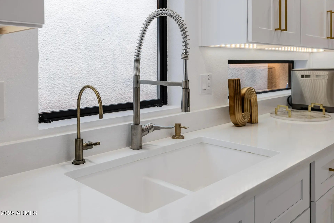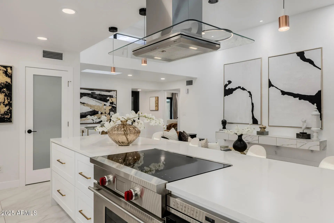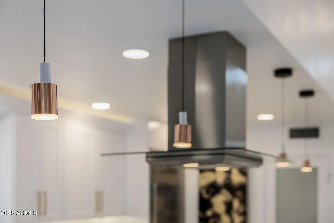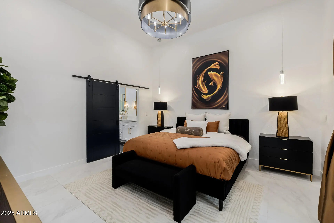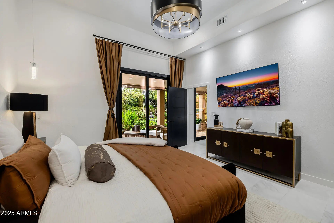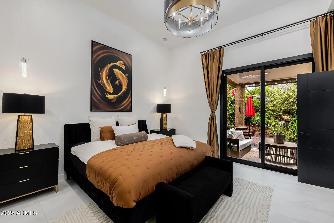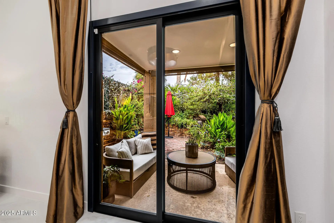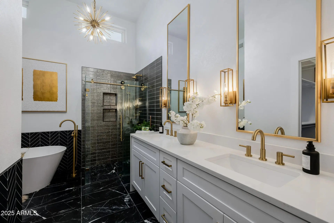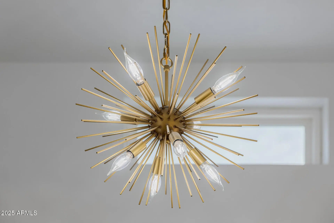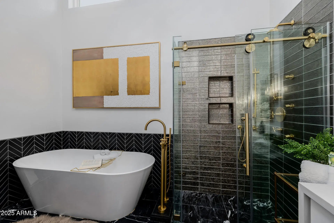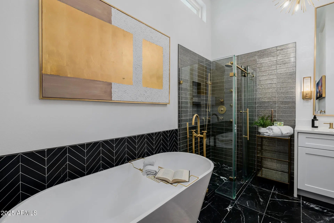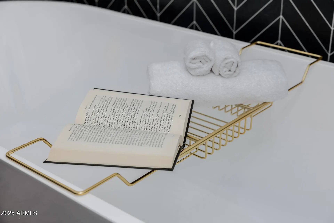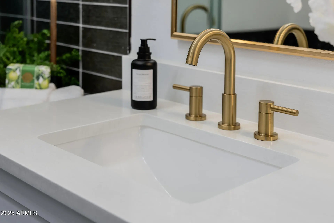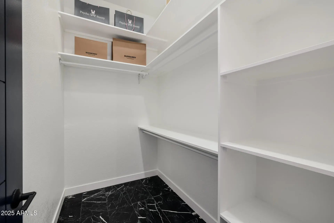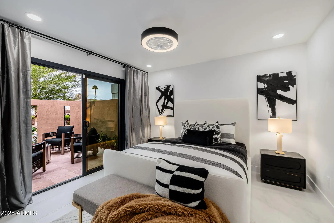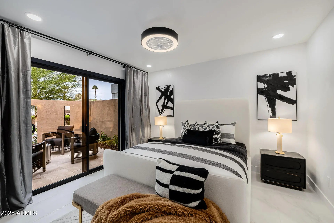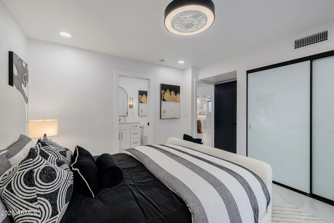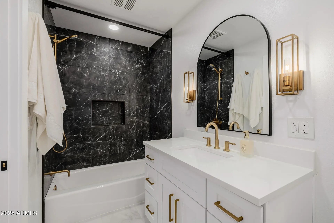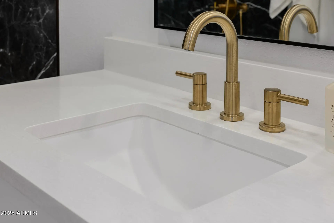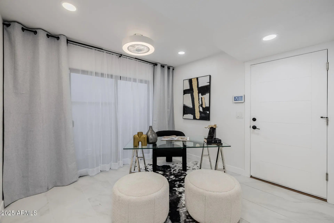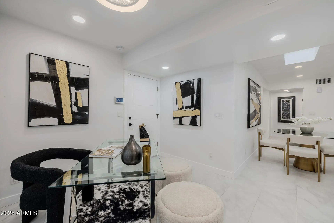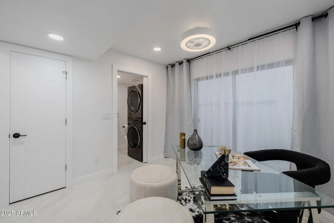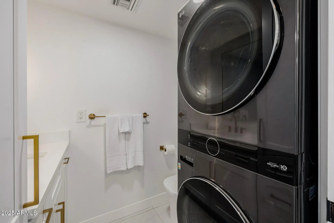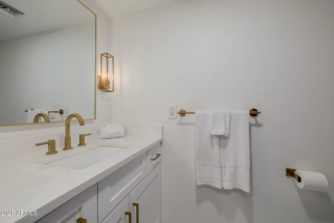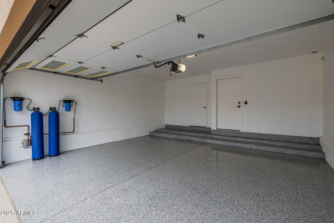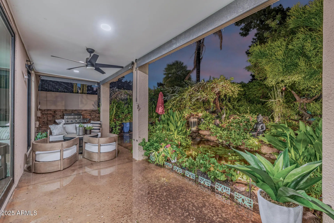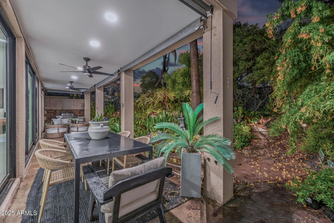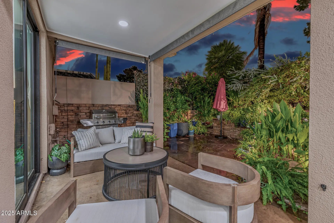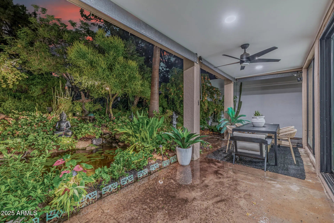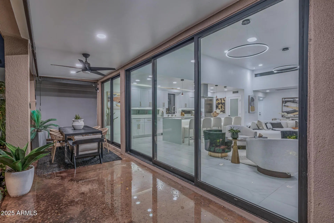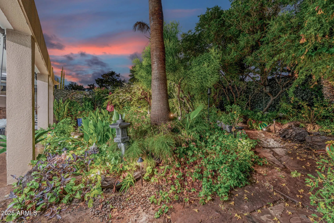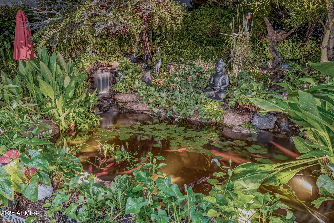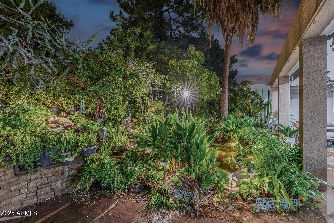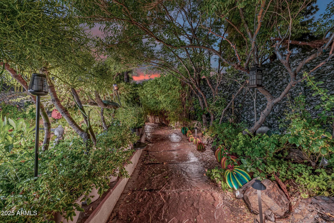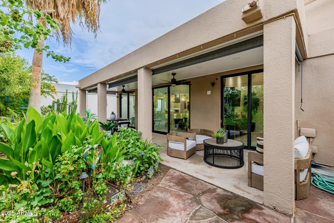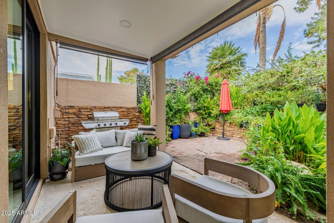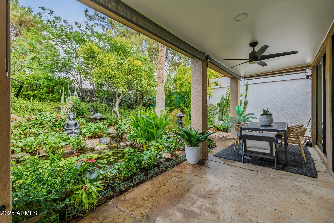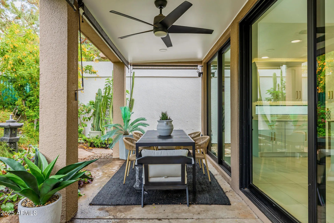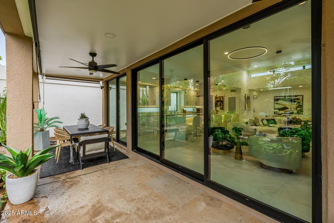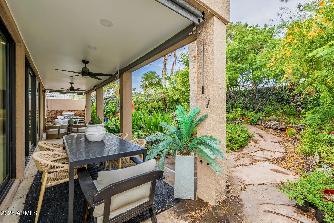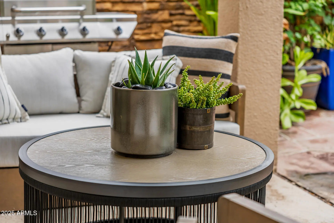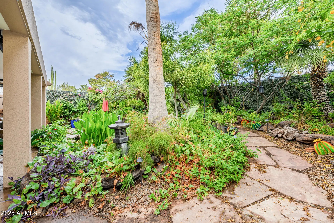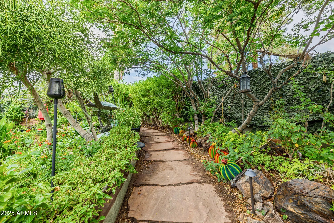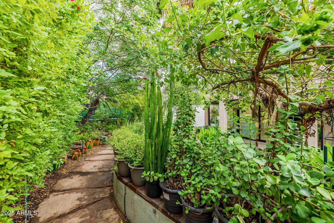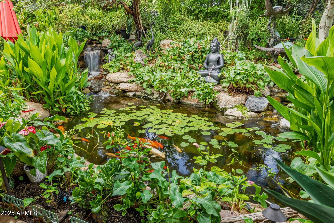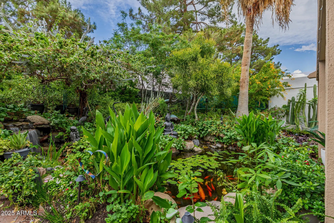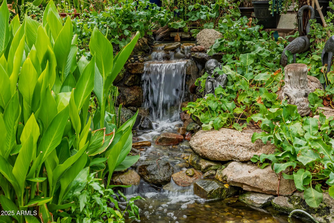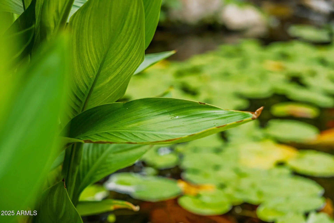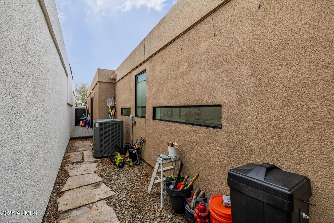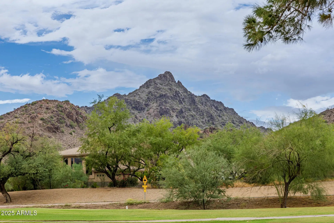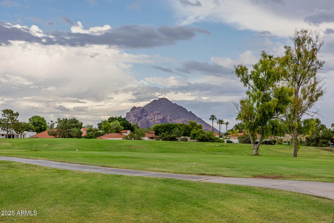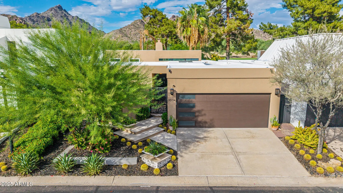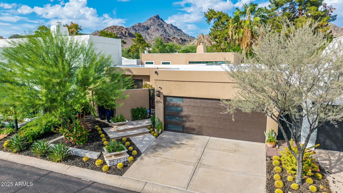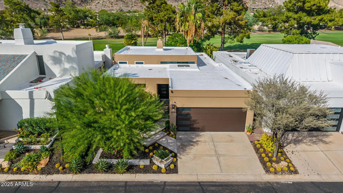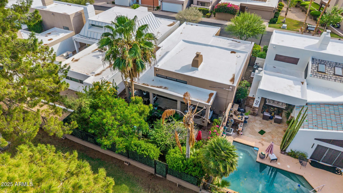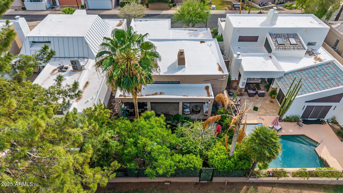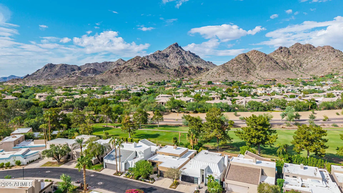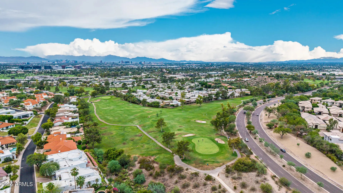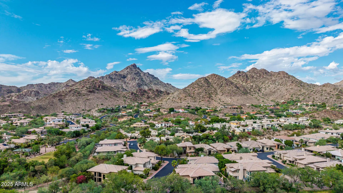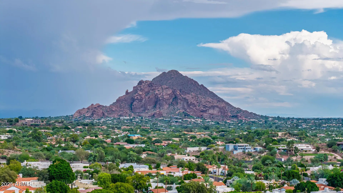- 2 Beds
- 3 Baths
- 1,673 Sqft
- .1 Acres
3034 E Stella Lane
Exquisitely Remodeled Biltmore Golf Course Residence Step into luxury living with this extensively remodeled 2-bedroom + office, 2.5-bath home nestled within the prestigious 24-hour guard-gated Biltmore community. Every inch of this residence has been thoughtfully upgraded, blending high-end design with premium functionality and views of Piestewa Peak and direct golf course access to the iconic Biltmore Golf Club, now featuring a newly remodeled clubhouse. The home welcomes you with a private, gated front patio, custom iron front door, and commercial-grade windows and custom Arcadia doors that flood the space with natural light. The chef's kitchen boasts Wolf appliances, Sub-Zero refrigerator, and opens to elegant living spaces anchored by a custom wood-burning fireplace, perfect for cozy evenings. Enjoy peace of mind with an owned security system and the comfort of numerous major upgrades: New roof, HVAC/air handler, and garage door (2025) New epoxy garage floor (2025) New water heater and water system (2024) Outdoors, the lush backyard oasis is a true retreat, featuring a tranquil koi pond, high-pressure misting system, and postcard-worthy mountain views. Whether you're entertaining guests or relaxing in total privacy, this home offers a rare combination of sophistication, comfort, and unbeatable location on one of Phoenix's most coveted golf communities.
Essential Information
- MLS® #6923634
- Price$1,400,000
- Bedrooms2
- Bathrooms3.00
- Square Footage1,673
- Acres0.10
- Year Built1981
- TypeResidential
- Sub-TypeSingle Family Residence
- StyleContemporary
- StatusActive
Community Information
- Address3034 E Stella Lane
- SubdivisionCOLONY BILTMORE 4
- CityPhoenix
- CountyMaricopa
- StateAZ
- Zip Code85016
Amenities
- AmenitiesGolf, Gated, Guarded Entry
- UtilitiesSRP
- Parking Spaces4
- # of Garages2
- ViewMountain(s)
Parking
Garage Door Opener, Direct Access
Interior
- HeatingElectric
- FireplaceYes
- # of Stories1
Interior Features
High Speed Internet, Granite Counters, Double Vanity, Eat-in Kitchen, Vaulted Ceiling(s), Kitchen Island, 2 Master Baths, Full Bth Master Bdrm
Cooling
Central Air, Ceiling Fan(s), Programmable Thmstat
Exterior
- Exterior FeaturesCovered Patio(s)
- WindowsDual Pane
- RoofBuilt-Up
- ConstructionStucco, Wood Frame, Painted
Lot Description
Desert Back, Desert Front, On Golf Course, Auto Timer H2O Front, Auto Timer H2O Back
School Information
- MiddleMadison Traditional Academy
District
Phoenix Union High School District
Elementary
Madison Heights Elementary School
High
Phoenix Union Bioscience High School
Listing Details
Office
Keller Williams Realty East Valley
Keller Williams Realty East Valley.
![]() Information Deemed Reliable But Not Guaranteed. All information should be verified by the recipient and none is guaranteed as accurate by ARMLS. ARMLS Logo indicates that a property listed by a real estate brokerage other than Launch Real Estate LLC. Copyright 2025 Arizona Regional Multiple Listing Service, Inc. All rights reserved.
Information Deemed Reliable But Not Guaranteed. All information should be verified by the recipient and none is guaranteed as accurate by ARMLS. ARMLS Logo indicates that a property listed by a real estate brokerage other than Launch Real Estate LLC. Copyright 2025 Arizona Regional Multiple Listing Service, Inc. All rights reserved.
Listing information last updated on November 4th, 2025 at 8:48pm MST.



