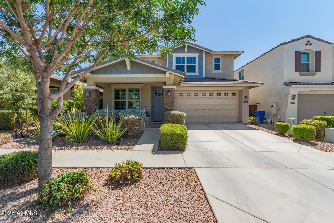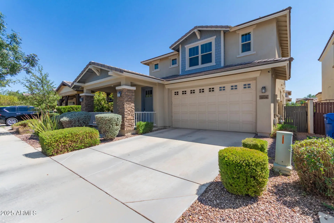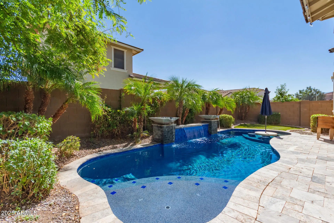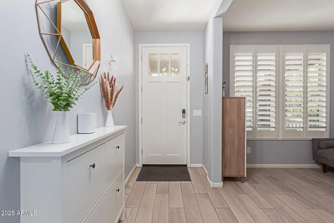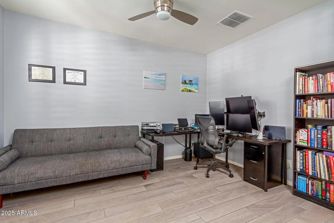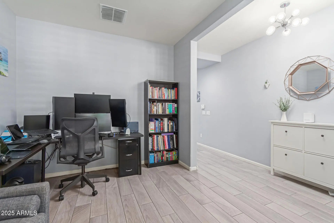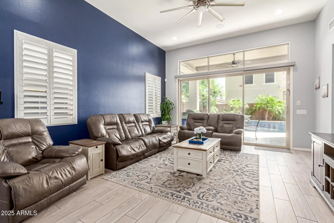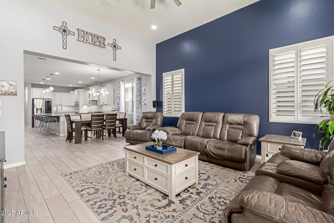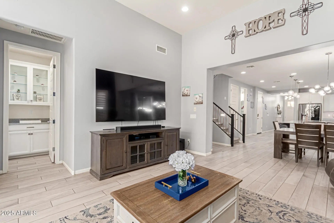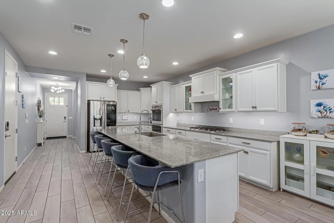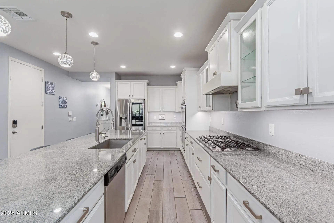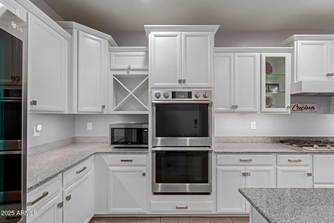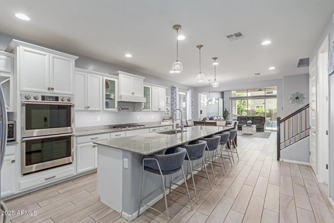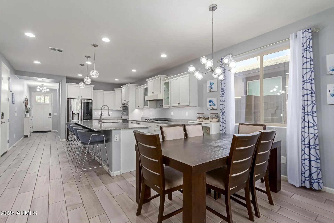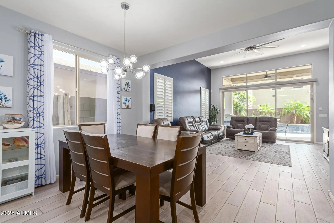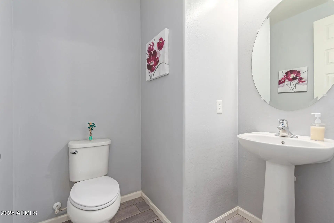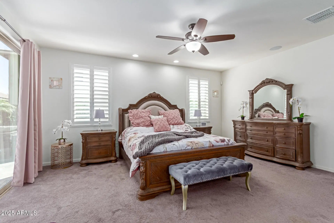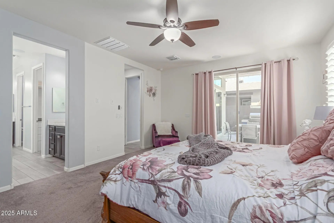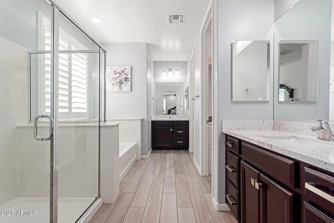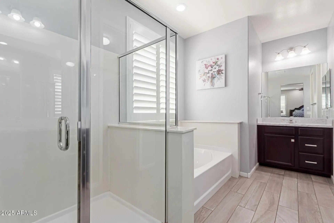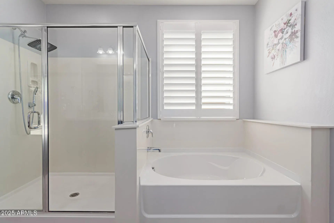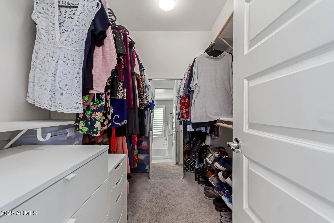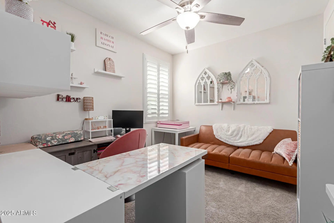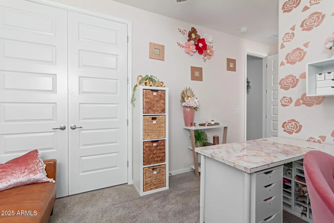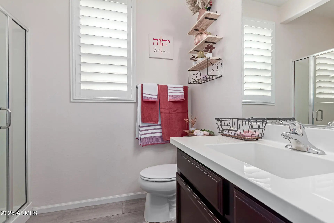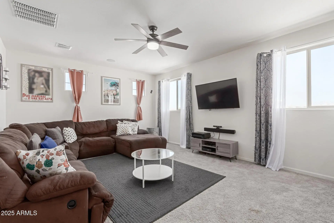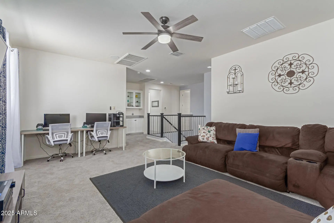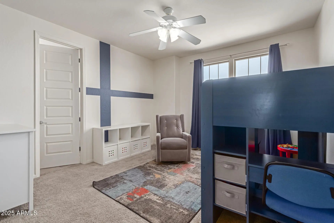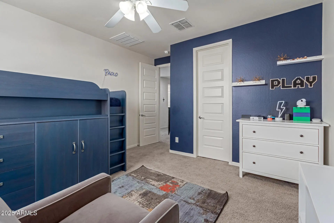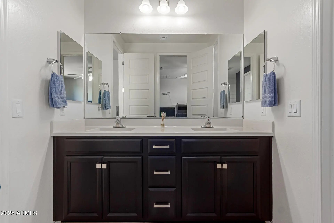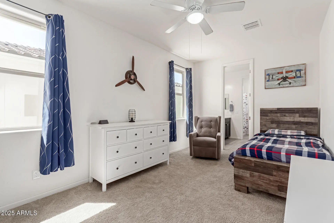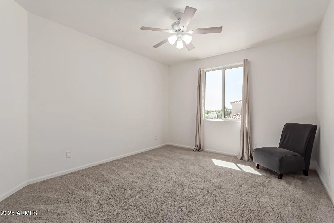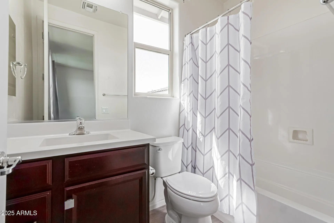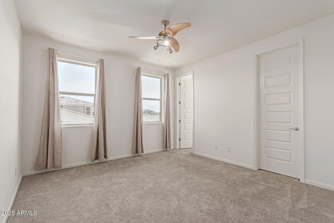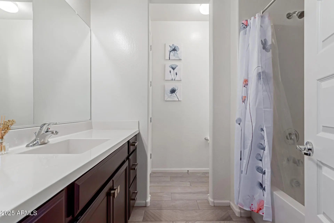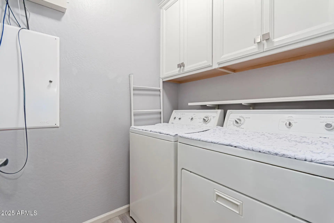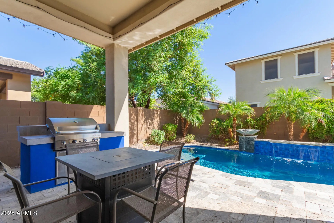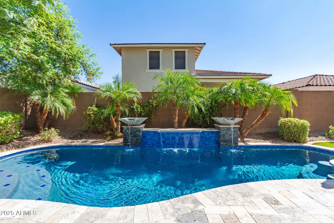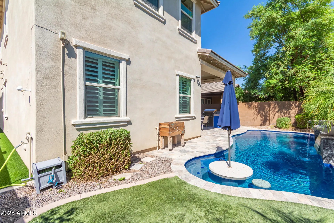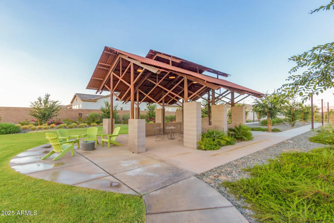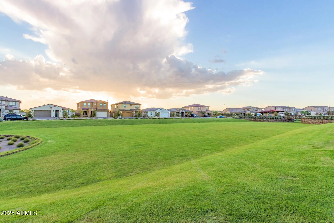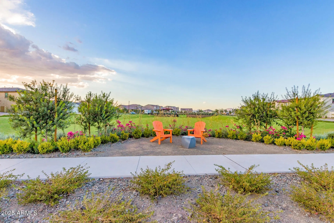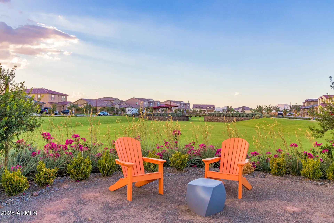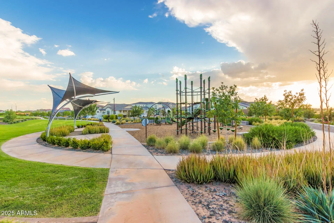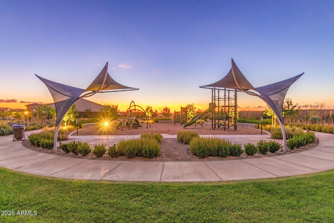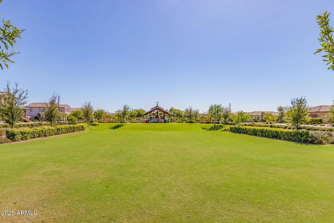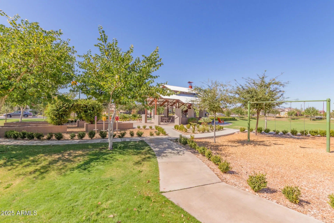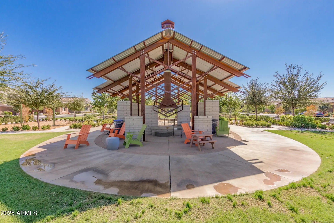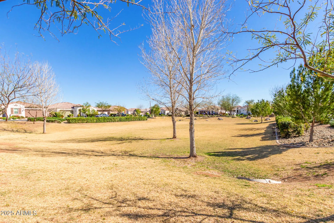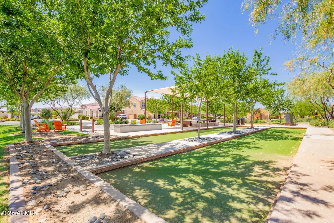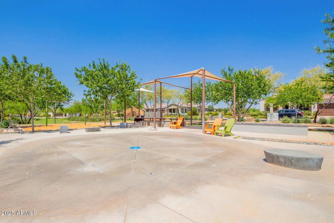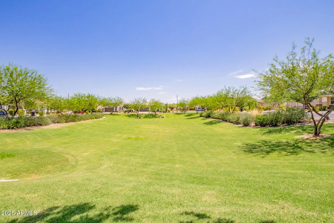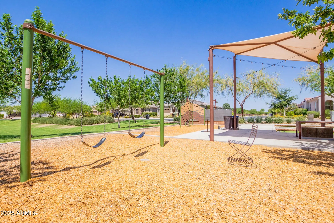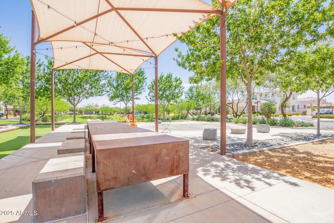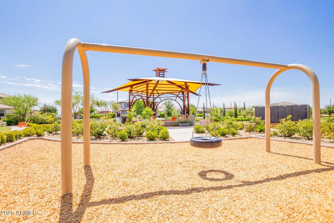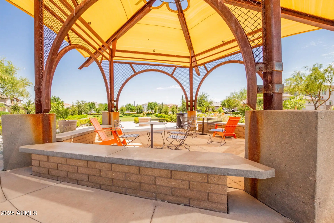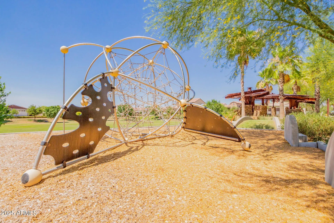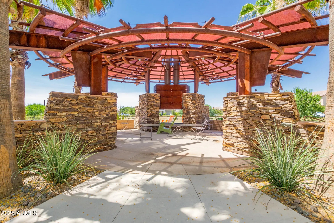- 6 Beds
- 6 Baths
- 3,426 Sqft
- .12 Acres
10529 E Durant Drive
Your dream home in Eastmark is here! This beautiful 6-bedroom home with a spacious loft and sparkling pool is packed with style and comfort. Step inside to find wood-look tile flooring, plantation shutters, designer finishes, and an open layout made for modern living. The gourmet kitchen shines with crisp white cabinetry, granite countertops, stainless steel appliances, and an oversized island perfect for gathering with friends and family. The thoughtful floor plan includes the primary suite downstairs along with a private guest/mother-in-law suite. Upstairs, a large loft anchors four additional bedrooms and three bathrooms—two connected by a Jack-and-Jill design and another with its own ensuite. The backyard is your private retreat complete with built-in BBQ, artificial turf, and a refreshing pool featuring waterfalls, color-changing lights, and in-pool seating. Just minutes from the freeway, Eastmark offers pools, splash pads, parks, Steadfast Farm, and "The Mark" clubhouse with year-round events. Don't miss this one-of-a-kind home!
Essential Information
- MLS® #6923958
- Price$799,000
- Bedrooms6
- Bathrooms6.00
- Square Footage3,426
- Acres0.12
- Year Built2017
- TypeResidential
- Sub-TypeSingle Family Residence
- StatusActive
Community Information
- Address10529 E Durant Drive
- CityMesa
- CountyMaricopa
- StateAZ
- Zip Code85212
Subdivision
EASTMARK DEVELOPMENT UNIT 7 NORTH PARCELS 7-6 THRU
Amenities
- UtilitiesSRP, SW Gas
- Parking Spaces4
- # of Garages2
- Has PoolYes
Amenities
Community Spa Htd, Tennis Court(s), Playground, Biking/Walking Path
Parking
Garage Door Opener, Direct Access
Interior
- AppliancesGas Cooktop
- HeatingNatural Gas, Ceiling
- # of Stories2
Interior Features
High Speed Internet, Granite Counters, Double Vanity, Master Downstairs, Eat-in Kitchen, Kitchen Island, Pantry, Full Bth Master Bdrm, Separate Shwr & Tub
Cooling
Central Air, Ceiling Fan(s), Programmable Thmstat
Exterior
- WindowsSolar Screens
- RoofTile
Exterior Features
Built-in BBQ, Covered Patio(s), Misting System, Storage
Lot Description
Sprinklers In Rear, Desert Back, Desert Front, Gravel/Stone Front, Synthetic Grass Back, Auto Timer H2O Front, Auto Timer H2O Back
Construction
Stucco, Wood Frame, Painted, Stone
School Information
- DistrictQueen Creek Unified District
- ElementaryGateway Polytechnic Academy
- MiddleEastmark High School
- HighEastmark High School
Listing Details
- OfficeRedfin Corporation
Redfin Corporation.
![]() Information Deemed Reliable But Not Guaranteed. All information should be verified by the recipient and none is guaranteed as accurate by ARMLS. ARMLS Logo indicates that a property listed by a real estate brokerage other than Launch Real Estate LLC. Copyright 2025 Arizona Regional Multiple Listing Service, Inc. All rights reserved.
Information Deemed Reliable But Not Guaranteed. All information should be verified by the recipient and none is guaranteed as accurate by ARMLS. ARMLS Logo indicates that a property listed by a real estate brokerage other than Launch Real Estate LLC. Copyright 2025 Arizona Regional Multiple Listing Service, Inc. All rights reserved.
Listing information last updated on November 15th, 2025 at 3:48am MST.



