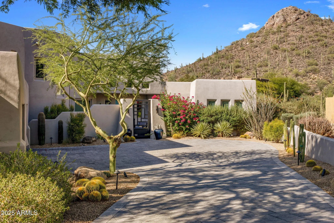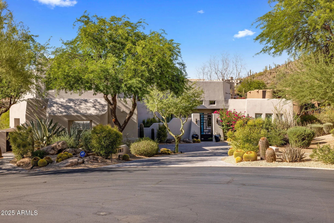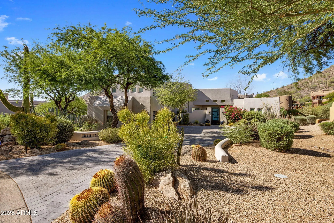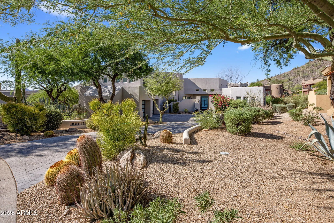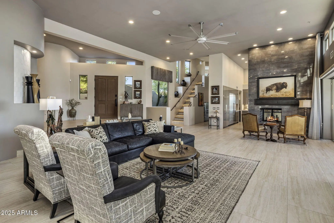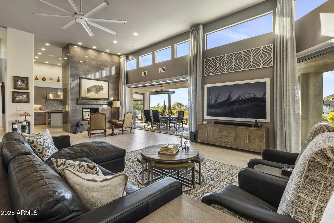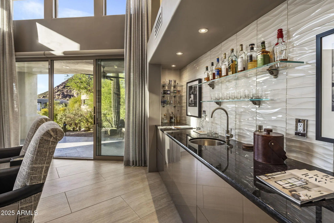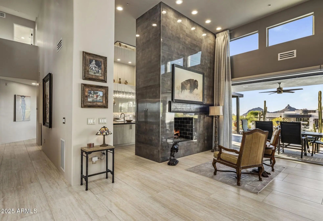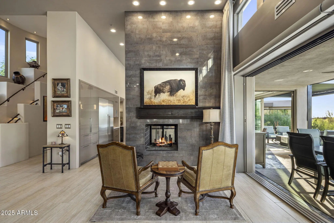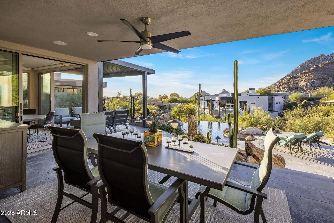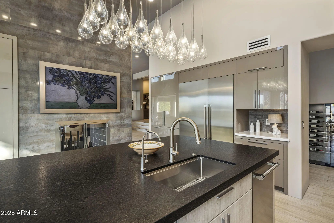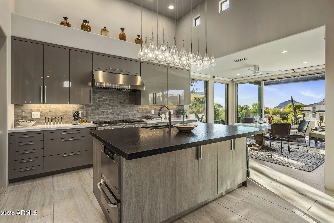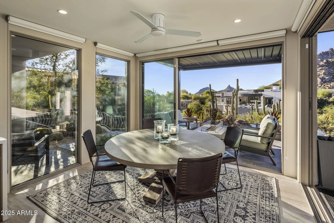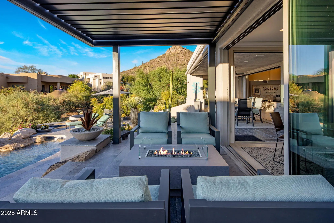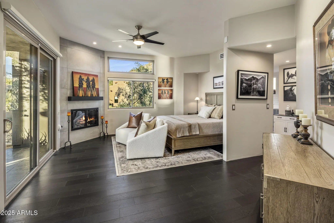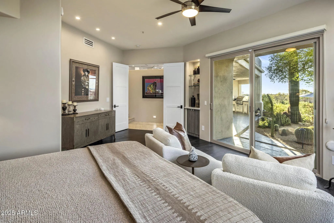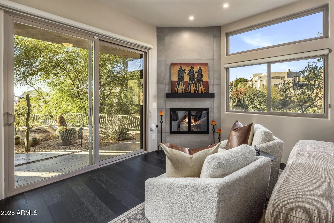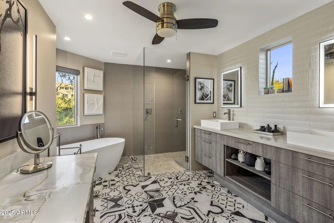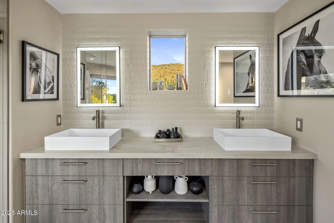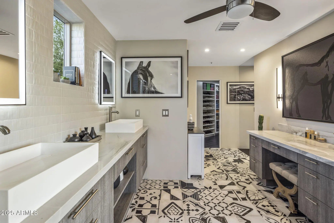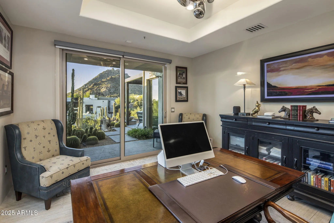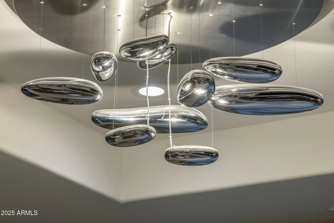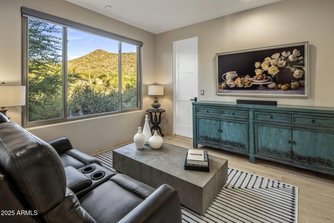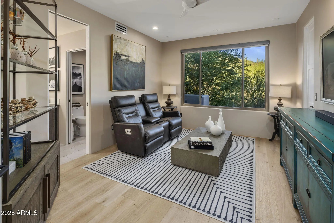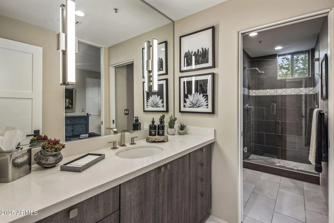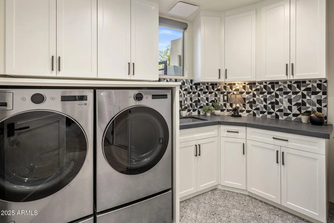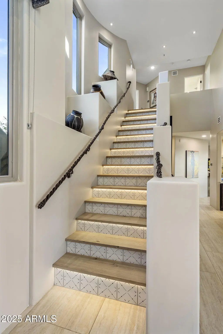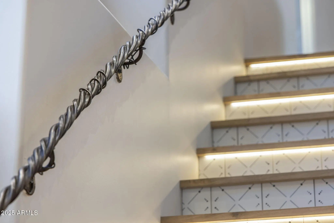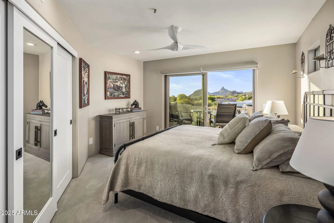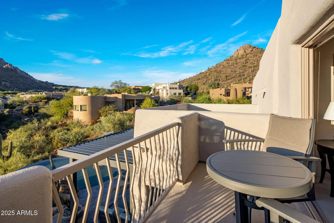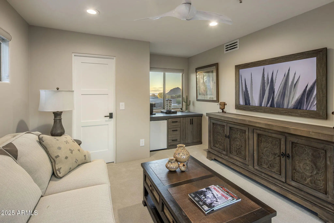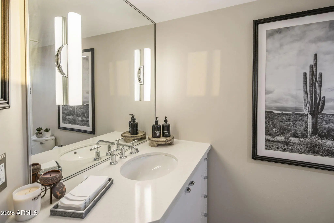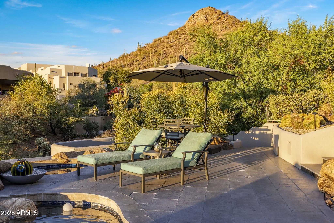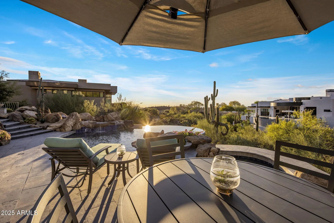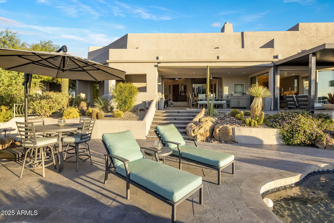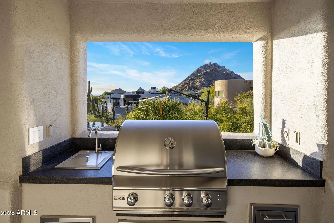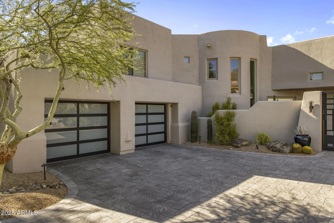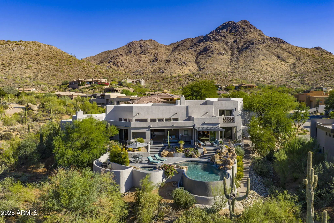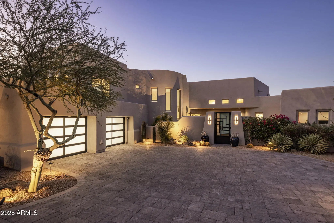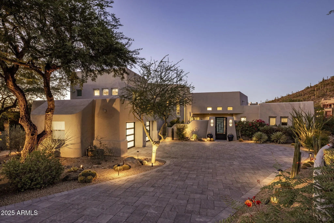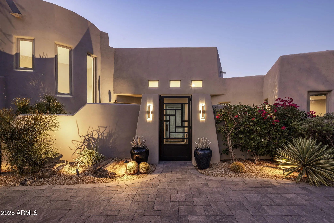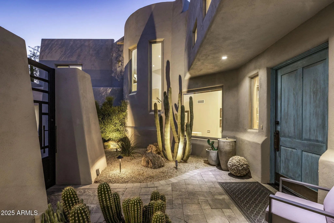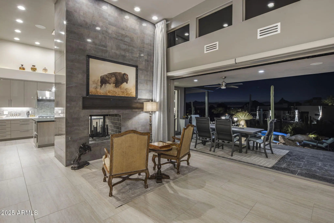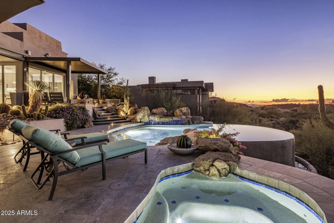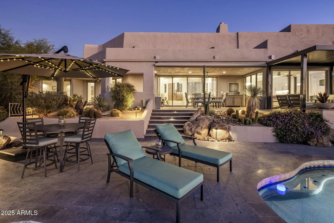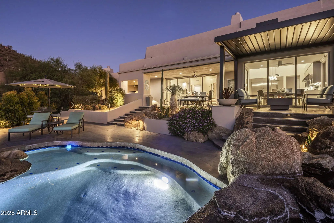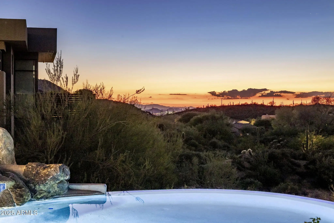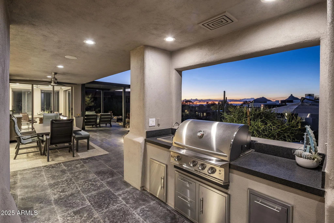- 4 Beds
- 3 Baths
- 4,251 Sqft
- .6 Acres
23815 N 114th Street
Nestled on a private cul-de-sac with a dramatic mountain backdrop, this architecturally distinctive residence lies within the prestigious gated community of Troon Ridge Estates III & IV. Beautifully remodeled with a timeless blend of desert character and modern sophistication, the 4,251 sq ft home is thoughtfully designed to balance intimate living with welcoming spaces for gathering and connection. Featuring four bedrooms plus a private retreat flex space with its own courtyard entrance and kitchenette, the layout adapts seamlessly as a guest casita, office, game room or fitness studio. Multi-slide doors throughout open to expansive patios, multiple entertaining areas, a negative edge pool and spa, outdoor kitchen, and fire feature - all perfectly positioned to capture panoramic sunset sparkling city lights, and the iconic views of Pinnacle Peak and Troon Mountain. This exceptional setting defines the essence of North Scottsdale living.
Essential Information
- MLS® #6924037
- Price$3,800,000
- Bedrooms4
- Bathrooms3.00
- Square Footage4,251
- Acres0.60
- Year Built1995
- TypeResidential
- Sub-TypeSingle Family Residence
- StatusActive
Style
Other, Contemporary, Territorial/Santa Fe
Community Information
- Address23815 N 114th Street
- CityScottsdale
- CountyMaricopa
- StateAZ
- Zip Code85255
Subdivision
TROON RIDGE ESTATES 4 LOT 1-78 TR A-D
Amenities
- AmenitiesGated
- UtilitiesAPS, SW Gas
- Parking Spaces2
- # of Garages2
- ViewCity Light View(s)
- Has PoolYes
- PoolHeated
Parking
Garage Door Opener, Direct Access, Attch'd Gar Cabinets, Separate Strge Area, Electric Vehicle Charging Station(s)
Interior
- AppliancesWater Purifier
- HeatingNatural Gas
- FireplaceYes
- # of Stories2
Interior Features
High Speed Internet, Smart Home, Double Vanity, Master Downstairs, Eat-in Kitchen, Breakfast Bar, 9+ Flat Ceilings, Vaulted Ceiling(s), Wet Bar, Kitchen Island, Pantry, Full Bth Master Bdrm, Separate Shwr & Tub
Cooling
Central Air, Ceiling Fan(s), Programmable Thmstat
Fireplaces
Two Way Fireplace, Living Room, Master Bedroom, Gas
Exterior
- RoofFoam
- ConstructionStucco, Wood Frame, Painted
Exterior Features
Balcony, Built-in BBQ, Covered Patio(s), Patio, Private Street(s), Pvt Yrd(s)Crtyrd(s)
Lot Description
Sprinklers In Rear, Sprinklers In Front, Desert Back, Desert Front, Cul-De-Sac, Auto Timer H2O Front, Auto Timer H2O Back
Windows
Dual Pane, ENERGY STAR Qualified Windows, Mechanical Sun Shds
School Information
- DistrictCave Creek Unified District
- ElementaryDesert Sun Academy
- MiddleSonoran Trails Middle School
- HighCactus Shadows High School
Listing Details
- OfficeRETSY
RETSY.
![]() Information Deemed Reliable But Not Guaranteed. All information should be verified by the recipient and none is guaranteed as accurate by ARMLS. ARMLS Logo indicates that a property listed by a real estate brokerage other than Launch Real Estate LLC. Copyright 2025 Arizona Regional Multiple Listing Service, Inc. All rights reserved.
Information Deemed Reliable But Not Guaranteed. All information should be verified by the recipient and none is guaranteed as accurate by ARMLS. ARMLS Logo indicates that a property listed by a real estate brokerage other than Launch Real Estate LLC. Copyright 2025 Arizona Regional Multiple Listing Service, Inc. All rights reserved.
Listing information last updated on October 30th, 2025 at 1:23pm MST.



