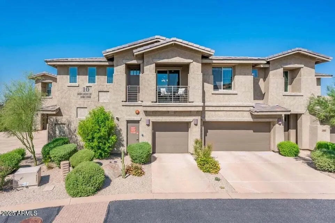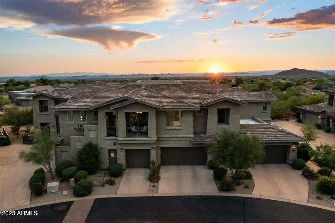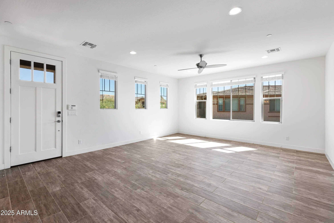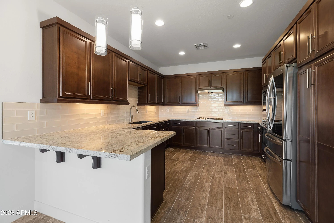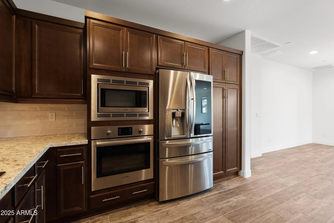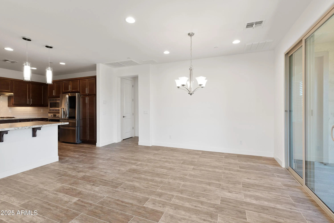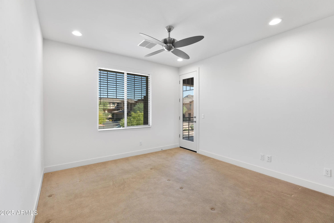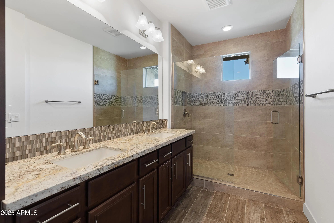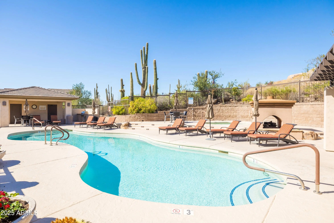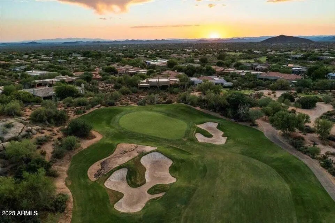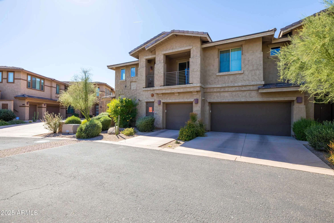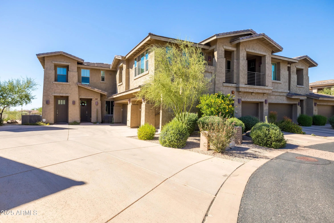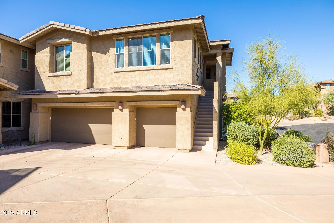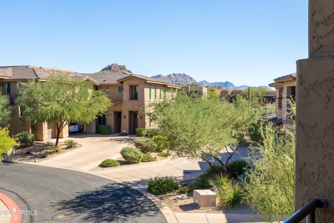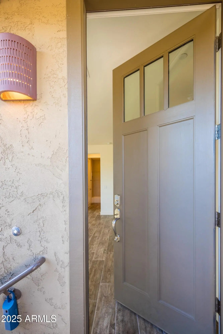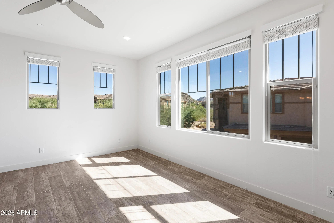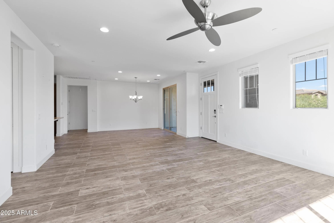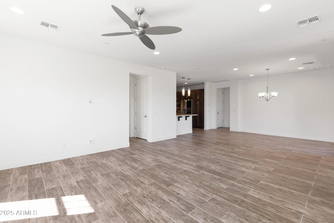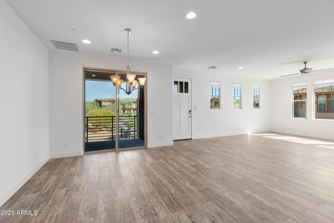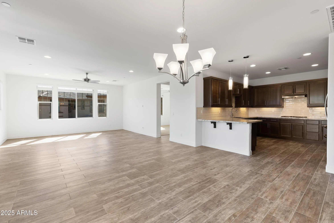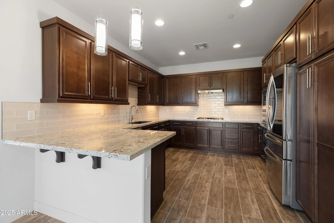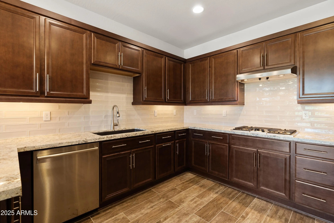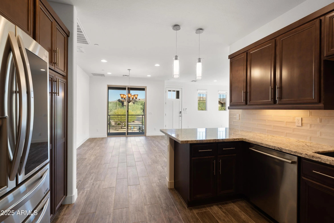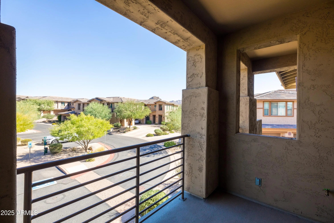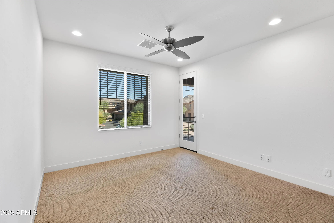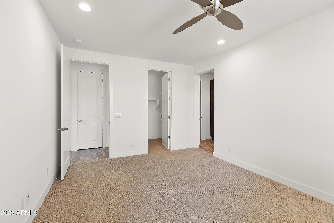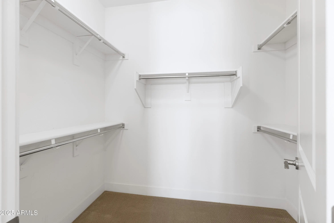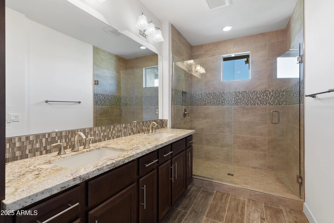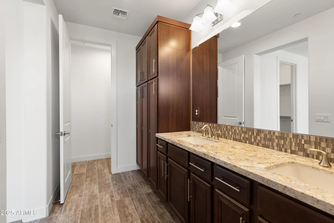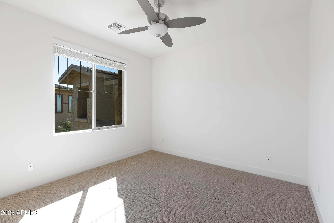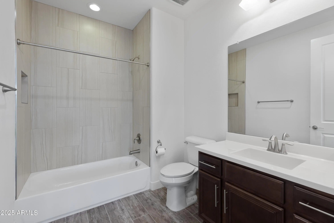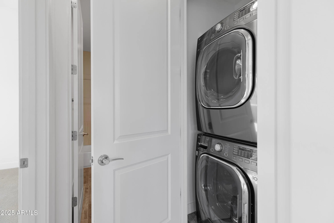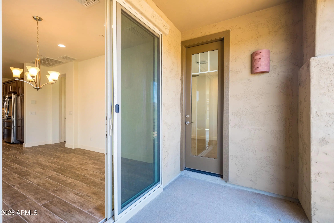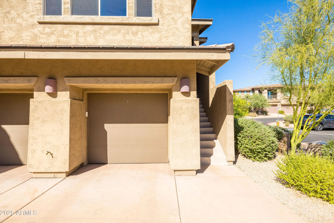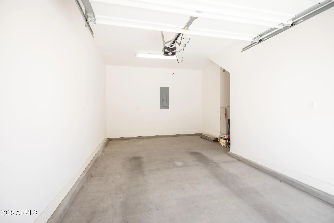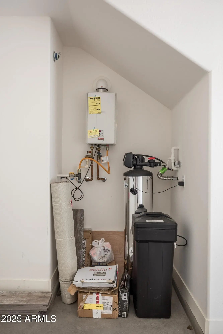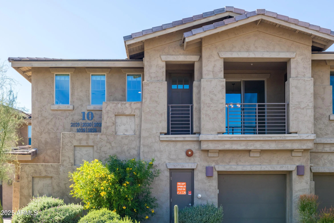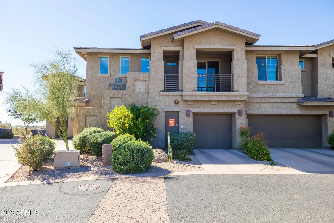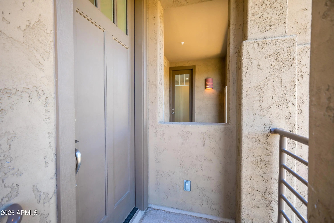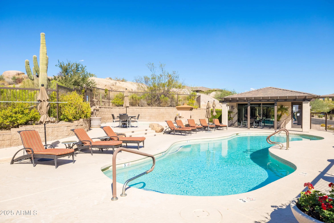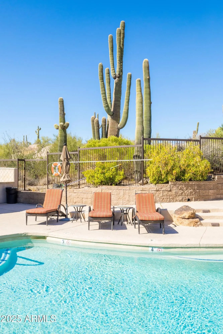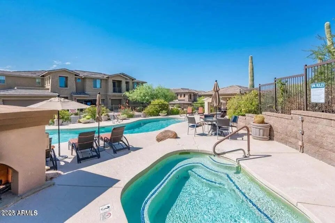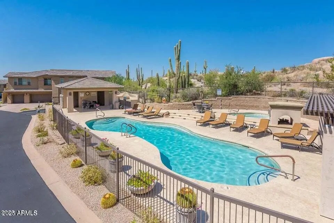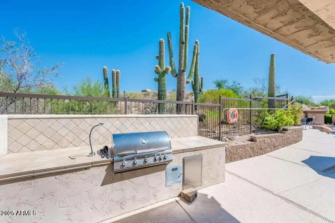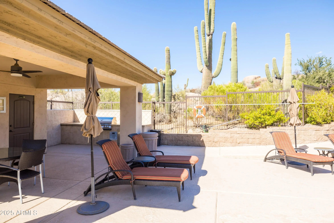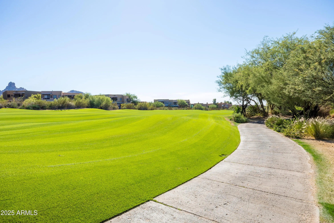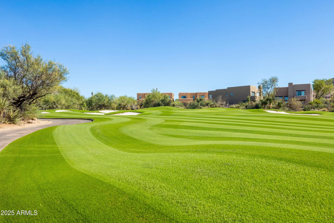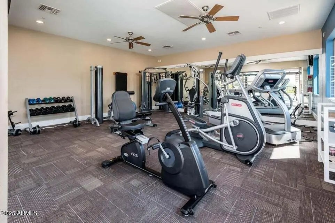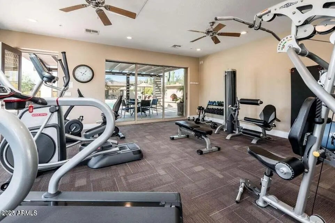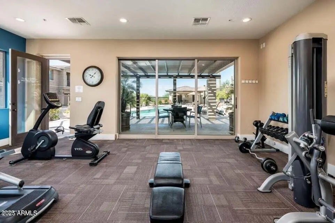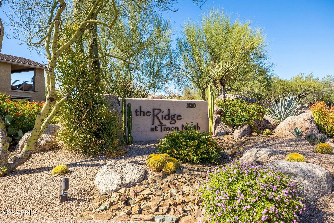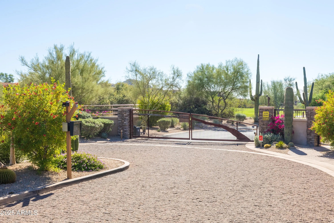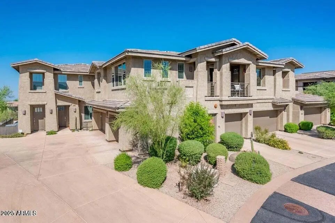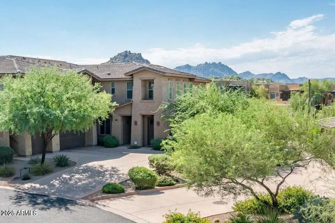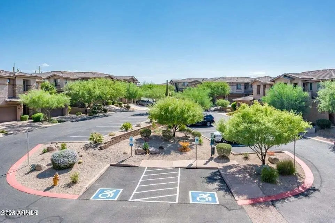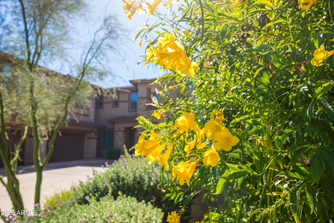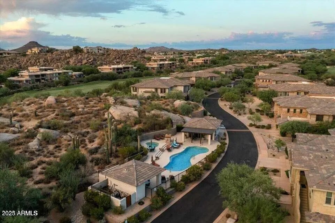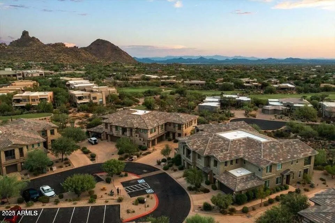- 2 Beds
- 2 Baths
- 1,381 Sqft
- .03 Acres
10260 E White Feather Lane (unit 2030)
Ridge at Troon North Condo in pristine condition! Open split floorplan, contemporary finishes, gourmet kitchen w/gas cooktop, granite countertops & spacious breakfast bar. This unit offers a lot of space, natural light and elegant wood plank tile floors in the main living area. Large Primary Bedroom with access to the balcony. The 2nd bedroom has its own bath and offers privacy for residence and guests since it's split. The community features resort-style amenities, including a sparkling pool, hot tub and well-equipped fitness center. Only steps away from breathtaking golf courses, hiking & biking trails, and N Scottsdale dining and shopping venues. 12 months or 6 months minimum lease, no pets!
Essential Information
- MLS® #6924070
- Price$2,800
- Bedrooms2
- Bathrooms2.00
- Square Footage1,381
- Acres0.03
- Year Built2017
- TypeResidential Lease
- Sub-TypeTownhouse
- StyleTerritorial/Santa Fe
- StatusActive
Community Information
- CityScottsdale
- CountyMaricopa
- StateAZ
- Zip Code85262
Address
10260 E White Feather Lane (unit 2030)
Subdivision
Ridge at Troon North Condominium AMD
Amenities
- UtilitiesAPS, SW Gas
- Parking Spaces1
- ParkingUnassigned, Garage Door Opener
- # of Garages1
Amenities
Golf, Gated, Community Spa Htd, Community Media Room, Biking/Walking Path, Clubhouse, Fitness Center
Interior
- HeatingElectric
- # of Stories2
Interior Features
High Speed Internet, Granite Counters, Double Vanity, Breakfast Bar, Soft Water Loop, Kitchen Island, Pantry, 3/4 Bath Master Bdrm
Appliances
Built-In Electric Oven, Electric Cooktop, Water Softener, Water Purifier
Cooling
Central Air, Ceiling Fan(s), Programmable Thmstat
Exterior
- Exterior FeaturesBalcony
- Lot DescriptionDesert Front, Cul-De-Sac
- WindowsLow-Emissivity Windows
- RoofTile, Concrete
- ConstructionStucco, Wood Frame, Painted
School Information
- DistrictCave Creek Unified District
- ElementaryDesert Sun Academy
- MiddleSonoran Trails Middle School
- HighCactus Shadows High School
Listing Details
- OfficeRE/MAX Fine Properties
RE/MAX Fine Properties.
![]() Information Deemed Reliable But Not Guaranteed. All information should be verified by the recipient and none is guaranteed as accurate by ARMLS. ARMLS Logo indicates that a property listed by a real estate brokerage other than Launch Real Estate LLC. Copyright 2026 Arizona Regional Multiple Listing Service, Inc. All rights reserved.
Information Deemed Reliable But Not Guaranteed. All information should be verified by the recipient and none is guaranteed as accurate by ARMLS. ARMLS Logo indicates that a property listed by a real estate brokerage other than Launch Real Estate LLC. Copyright 2026 Arizona Regional Multiple Listing Service, Inc. All rights reserved.
Listing information last updated on January 7th, 2026 at 8:33am MST.



