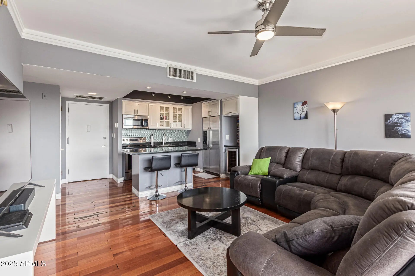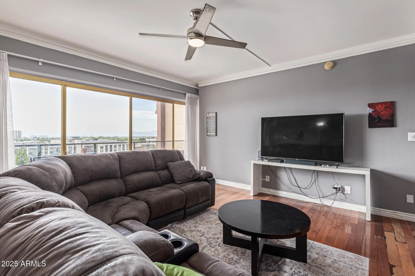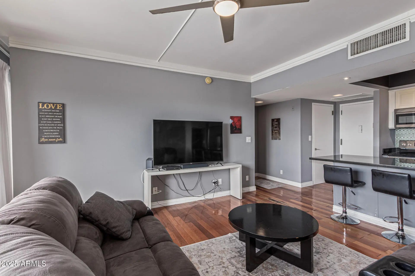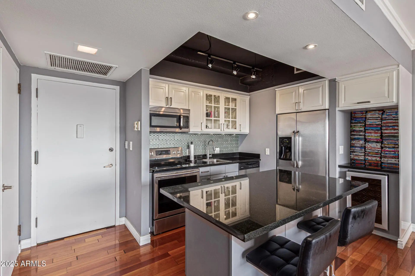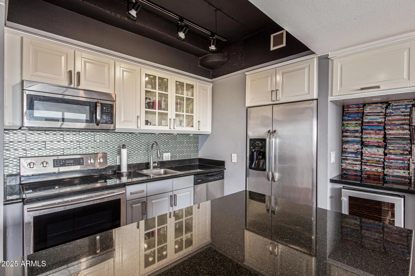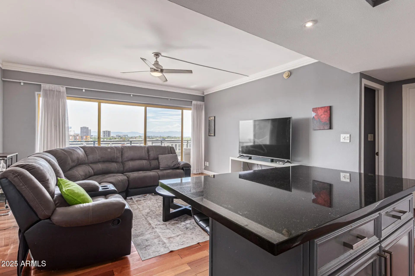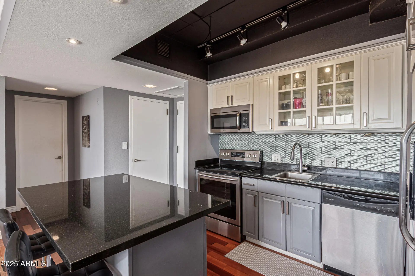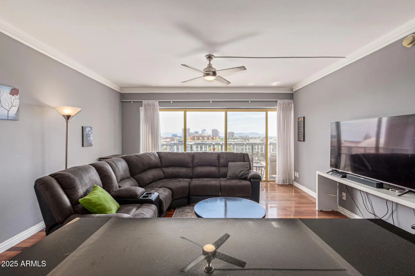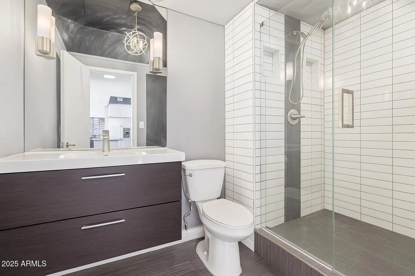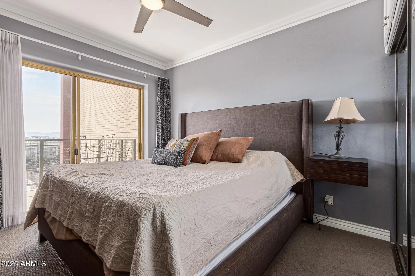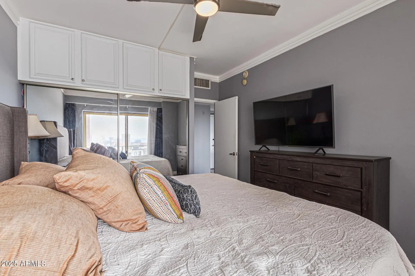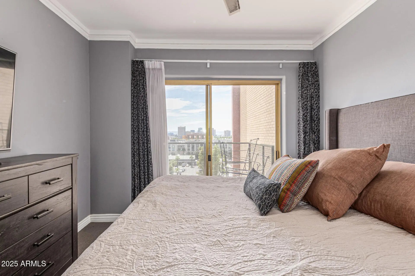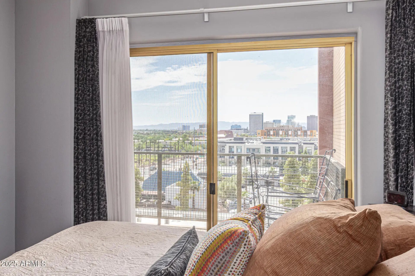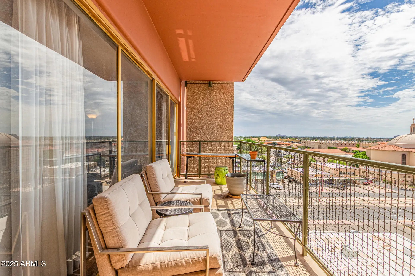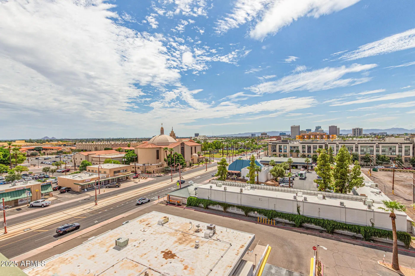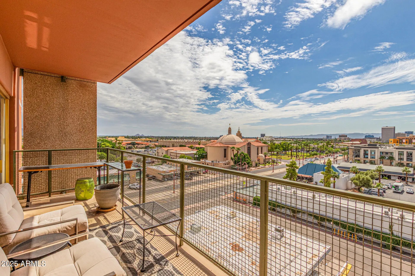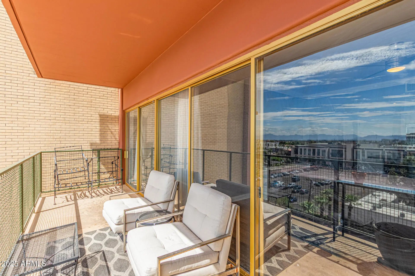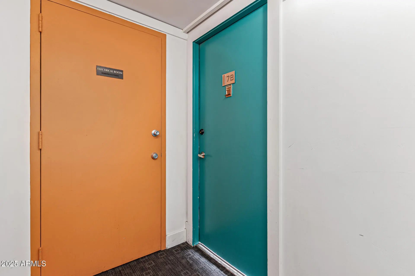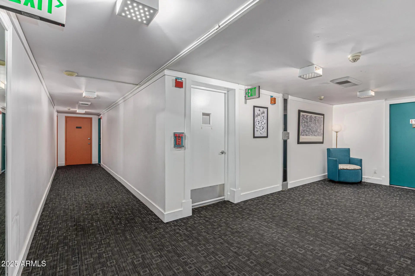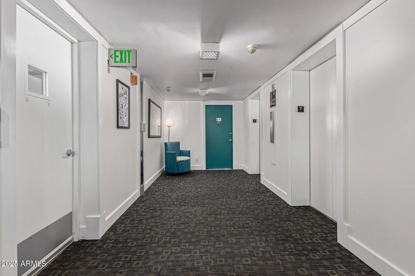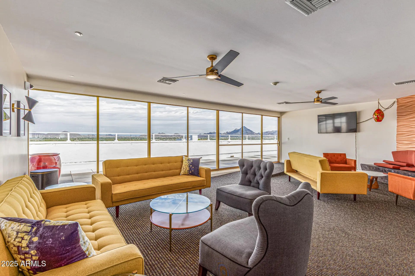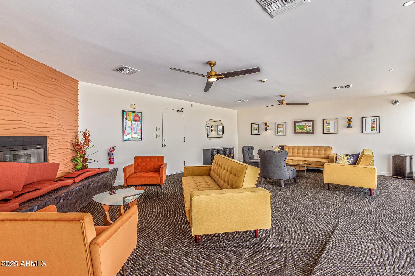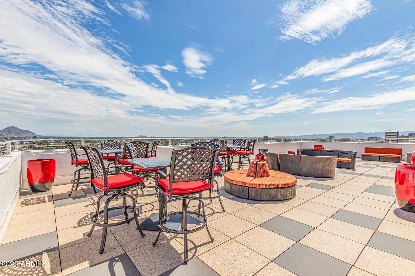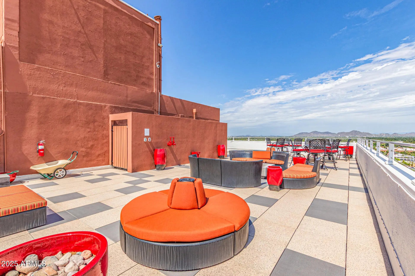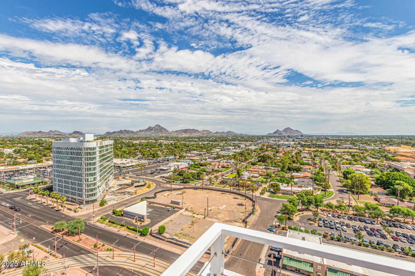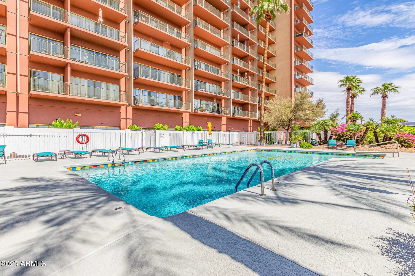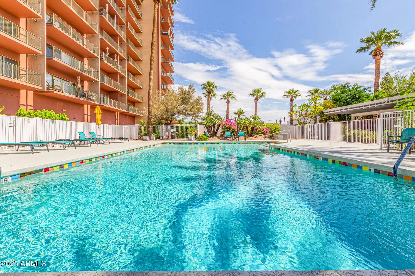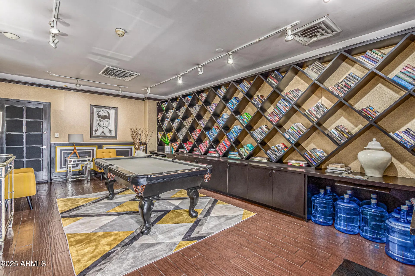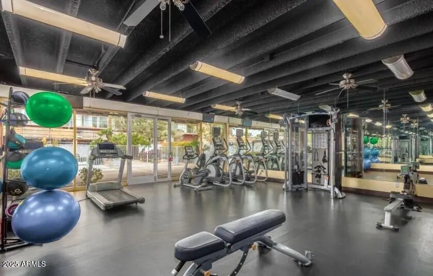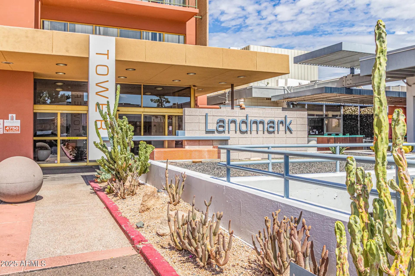- 1 Bed
- 1 Bath
- 702 Sqft
- .01 Acres
4750 N Central Avenue (unit 7b)
Highly desired and rarely available, this corner south-facing unit offers incredible views and endless natural light. Perfectly situated on the light rail and steps from all the hot spots of Midtown Phoenix, this home is all about lifestyle and convenience. Inside, you'll find a beautifully updated kitchen with granite counters, wine bar and fridge, stainless steel appliances, contemporary cabinetry, and tile backsplash. The spacious living area flows seamlessly to a balcony that stretches across the entire unit - ideal for enjoying stunning city lights and sweeping views. With HOA fees covering almost everything, you'll stay comfortable while enjoying a worry-free lock-and-leave lifestyle. The secure building also offers 24-hour concierge service, making this an unbeatable opportunity!
Essential Information
- MLS® #6924384
- Price$155,000
- Bedrooms1
- Bathrooms1.00
- Square Footage702
- Acres0.01
- Year Built1963
- TypeResidential
- Sub-TypeApartment
- StyleContemporary
- StatusActive
Community Information
- SubdivisionLANDMARK TOWERS CONDOMINIUM
- CityPhoenix
- CountyMaricopa
- StateAZ
- Zip Code85012
Address
4750 N Central Avenue (unit 7b)
Amenities
- UtilitiesAPS
- Parking Spaces1
- # of Garages1
- ViewCity Lights, Mountain(s)
Amenities
Pool, Near Light Rail Stop, Near Bus Stop, Historic District, Community Media Room, Community Laundry, Guarded Entry, Concierge, Fitness Center
Parking
Assigned, Community Structure, Permit Required
Interior
- HeatingNatural Gas
- CoolingCentral Air, Ceiling Fan(s)
- # of Stories18
Interior Features
High Speed Internet, Breakfast Bar, 9+ Flat Ceilings, Elevator, No Interior Steps, Kitchen Island, 3/4 Bath Master Bdrm
Appliances
Refrigerator, Built-in Microwave, Dishwasher, Disposal, Electric Cooktop
Exterior
- Exterior FeaturesBalcony
- Lot DescriptionNorth/South Exposure
- RoofOther
- ConstructionOther, Painted
School Information
- ElementaryMontecito Community School
- MiddleOsborn Middle School
- HighCentral High School
District
Phoenix Union High School District
Listing Details
- OfficeCompass
Price Change History for 4750 N Central Avenue (unit 7b), Phoenix, AZ (MLS® #6924384)
| Date | Details | Change |
|---|---|---|
| Price Reduced from $159,000 to $155,000 | ||
| Price Reduced from $165,000 to $159,000 |
Compass.
![]() Information Deemed Reliable But Not Guaranteed. All information should be verified by the recipient and none is guaranteed as accurate by ARMLS. ARMLS Logo indicates that a property listed by a real estate brokerage other than Launch Real Estate LLC. Copyright 2026 Arizona Regional Multiple Listing Service, Inc. All rights reserved.
Information Deemed Reliable But Not Guaranteed. All information should be verified by the recipient and none is guaranteed as accurate by ARMLS. ARMLS Logo indicates that a property listed by a real estate brokerage other than Launch Real Estate LLC. Copyright 2026 Arizona Regional Multiple Listing Service, Inc. All rights reserved.
Listing information last updated on February 28th, 2026 at 12:04pm MST.



