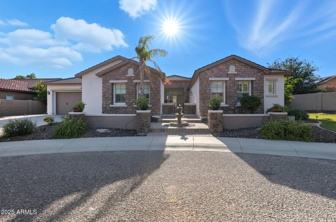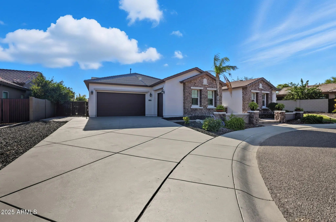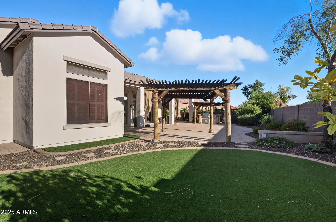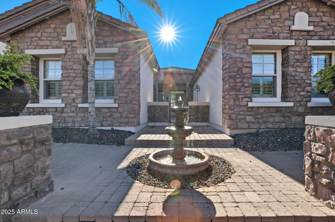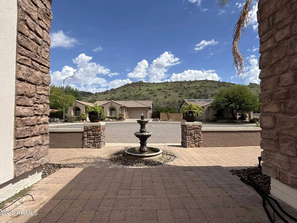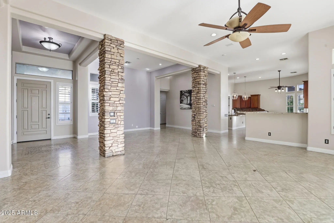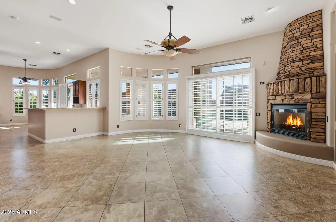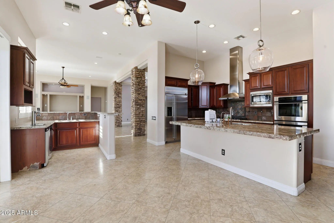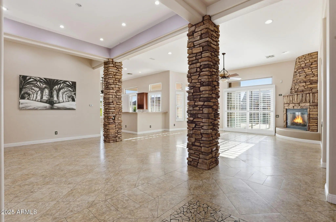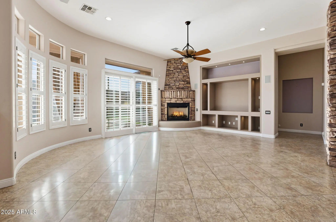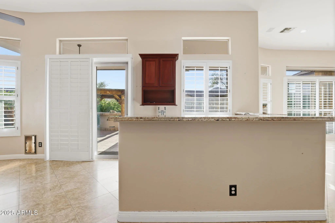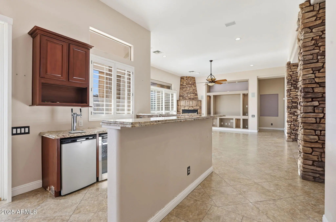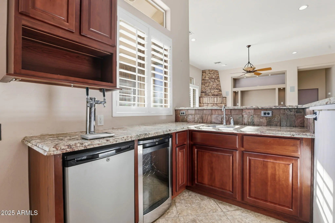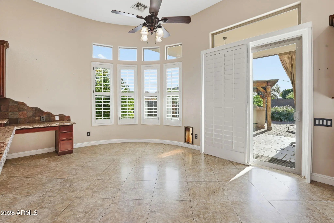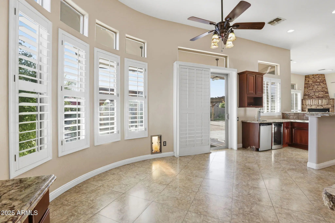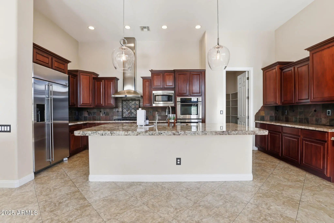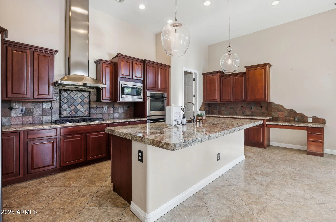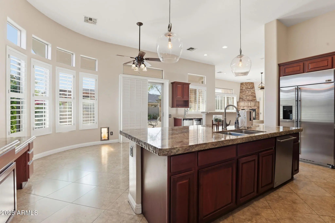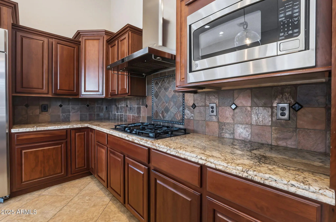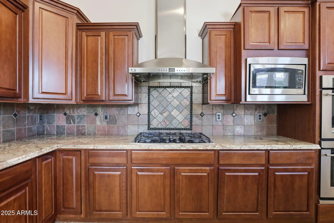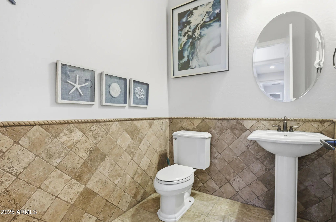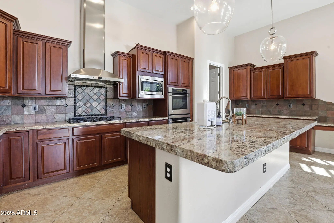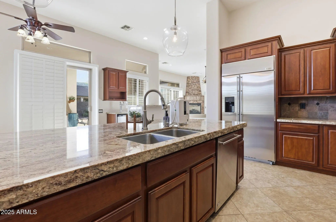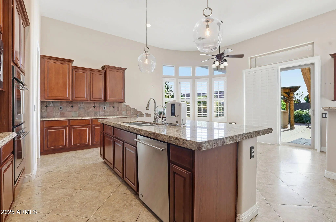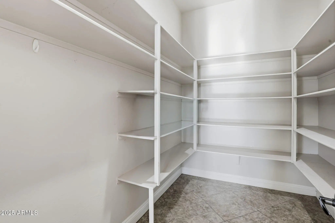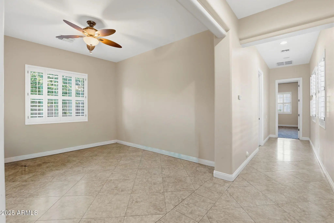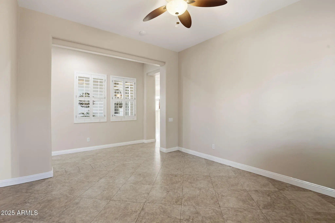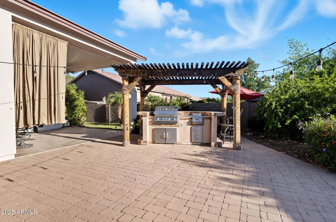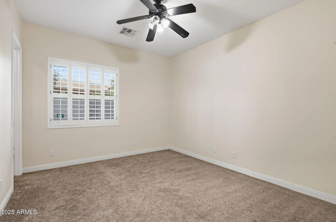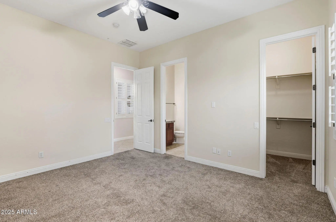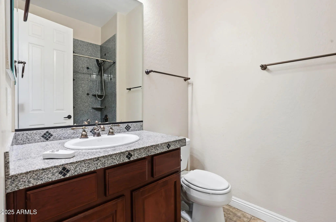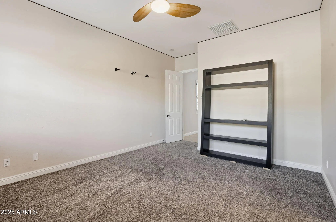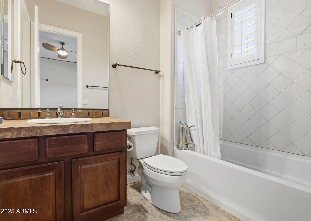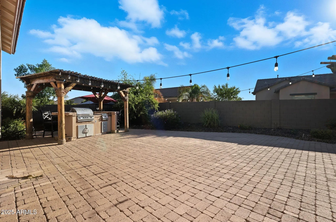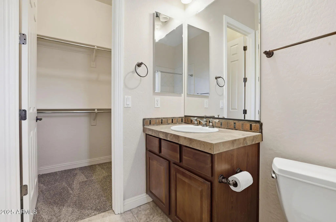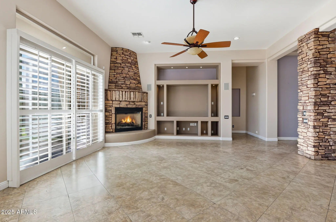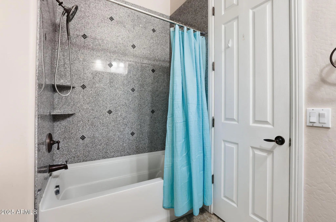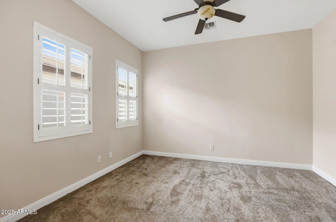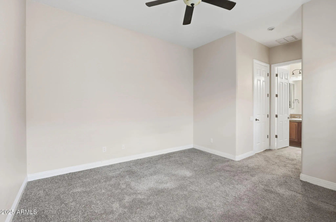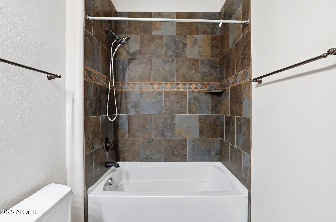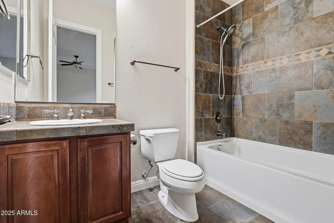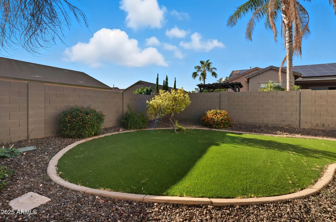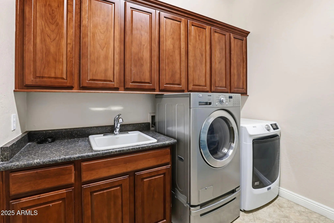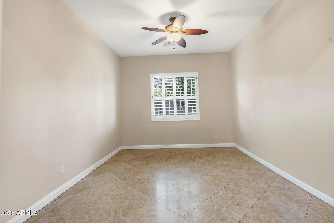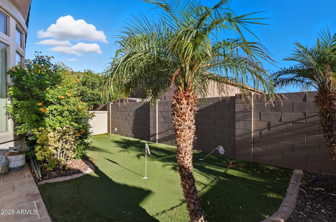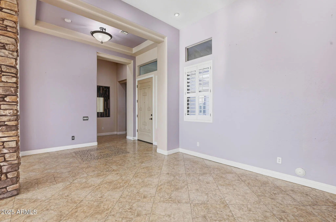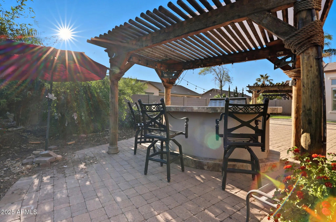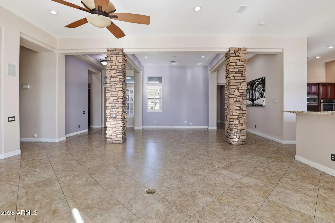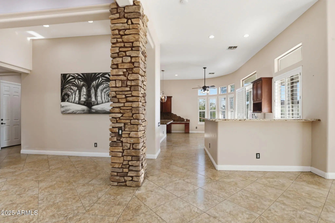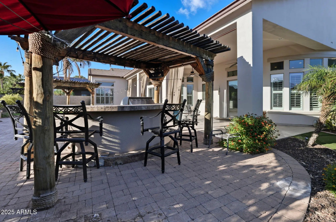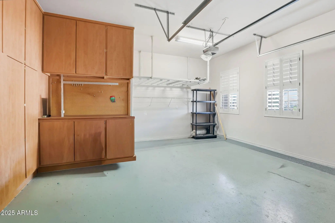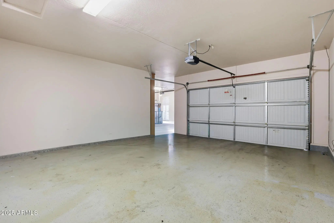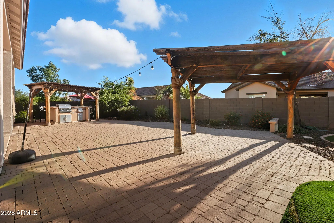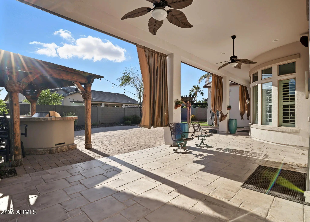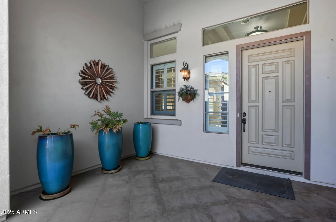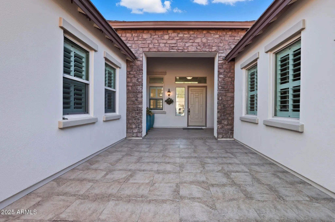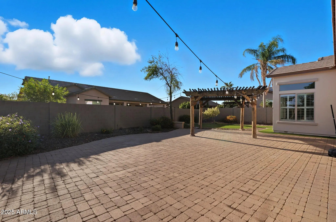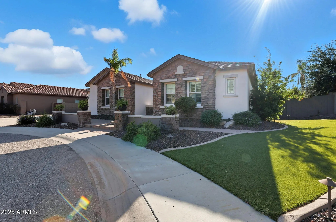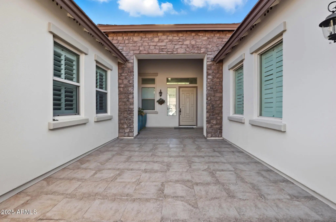- 4 Beds
- 5 Baths
- 3,810 Sqft
- .33 Acres
25914 N 49th Lane
**Move in November Get November rent waived** Awesome open floor plan! Enter into formal dinning great room. Kitchen includes large island/breakfast bar, gas cooktop, double oven for the chief in the family. Bay window eating nook, walk in pantry, granite counters. Bar area between kitchen & great room for entertaining. Large primary bedroom with seating area, separate vanities, garden tub, snail shower and walk in closet. Open Den/office off great room. Remaining 3 bedrooms all have full bath and walk in closets. 3 car garage. Beautiful backyard boosts pavers, covered bbq area, covered patio, putting green for those fun get togethers. Close to 101 and mountain tails. Tenant to verify all schools.
Essential Information
- MLS® #6924558
- Price$3,700
- Bedrooms4
- Bathrooms5.00
- Square Footage3,810
- Acres0.33
- Year Built2006
- TypeResidential Lease
- Sub-TypeSingle Family Residence
- StatusActive
Community Information
- Address25914 N 49th Lane
- CityPhoenix
- CountyMaricopa
- StateAZ
- Zip Code85083
Subdivision
STETSON VALLEY PARCELS 7 8 9 10
Amenities
- AmenitiesBiking/Walking Path
- UtilitiesAPS, SW Gas
- Parking Spaces5
- # of Garages3
- ViewMountain(s)
Parking
Direct Access, Garage Door Opener, RV Gate, Extended Length Garage, Over Height Garage, Attch'd Gar Cabinets
Interior
- AppliancesGas Cooktop
- HeatingNatural Gas
- FireplaceYes
- FireplacesFireplace Living Rm
- # of Stories1
Interior Features
High Speed Internet, Granite Counters, Double Vanity, Eat-in Kitchen, Breakfast Bar, Kitchen Island, Full Bth Master Bdrm, Separate Shwr & Tub
Cooling
Central Air, Ceiling Fan(s), Programmable Thmstat
Exterior
- RoofTile
- ConstructionStucco, Wood Frame, Painted
Exterior Features
Covered Patio(s), Gazebo, Pvt Yrd(s)Crtyrd(s), BBQ
Lot Description
Desert Back, Desert Front, Cul-De-Sac, Grass Back, Auto Timer H2O Front, Auto Timer H2O Back
Windows
Low-Emissivity Windows, Solar Screens
School Information
- DistrictDeer Valley Unified District
- ElementaryLas Brisas Elementary School
- MiddleHillcrest Middle School
High
Sandra Day O'Connor High School
Listing Details
- OfficeWest USA Realty
Price Change History for 25914 N 49th Lane, Phoenix, AZ (MLS® #6924558)
| Date | Details | Change |
|---|---|---|
| Price Reduced from $4,100 to $3,700 | ||
| Price Reduced from $4,150 to $4,100 | ||
| Price Reduced from $4,500 to $4,150 |
West USA Realty.
![]() Information Deemed Reliable But Not Guaranteed. All information should be verified by the recipient and none is guaranteed as accurate by ARMLS. ARMLS Logo indicates that a property listed by a real estate brokerage other than Launch Real Estate LLC. Copyright 2025 Arizona Regional Multiple Listing Service, Inc. All rights reserved.
Information Deemed Reliable But Not Guaranteed. All information should be verified by the recipient and none is guaranteed as accurate by ARMLS. ARMLS Logo indicates that a property listed by a real estate brokerage other than Launch Real Estate LLC. Copyright 2025 Arizona Regional Multiple Listing Service, Inc. All rights reserved.
Listing information last updated on November 18th, 2025 at 5:18am MST.



