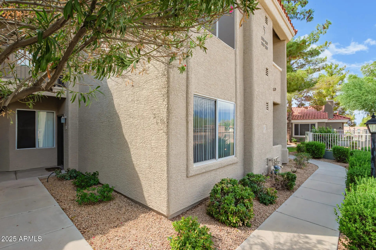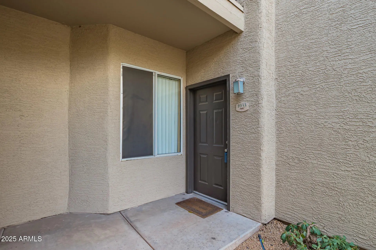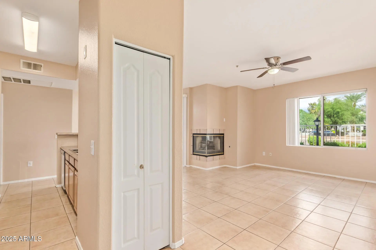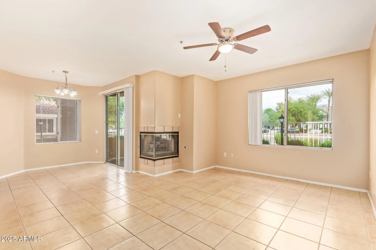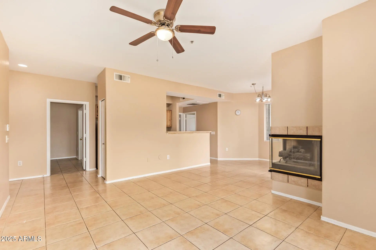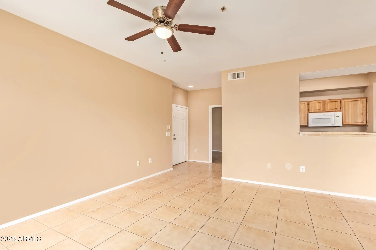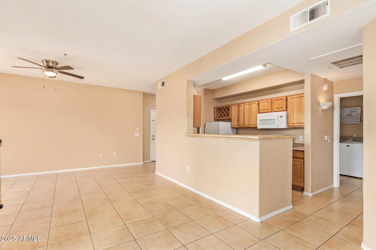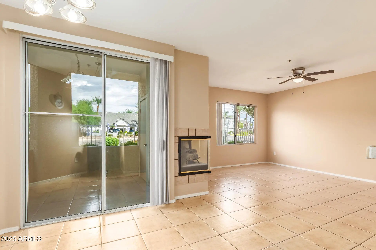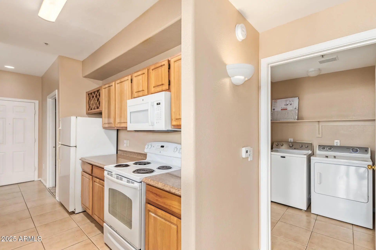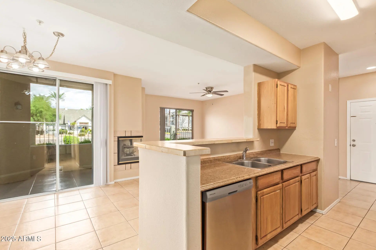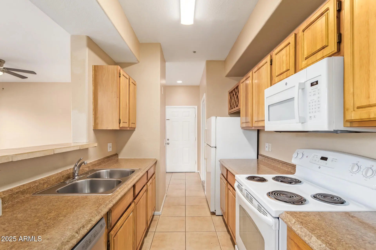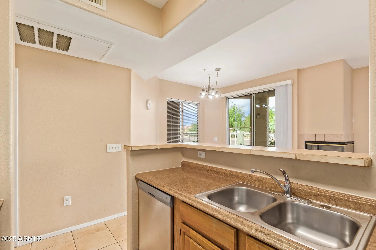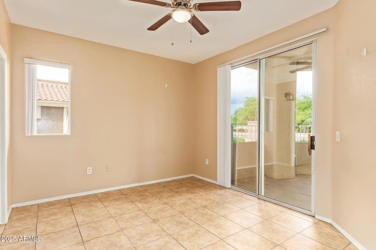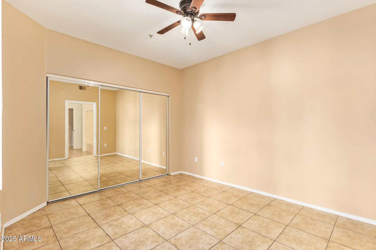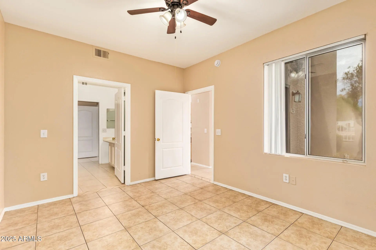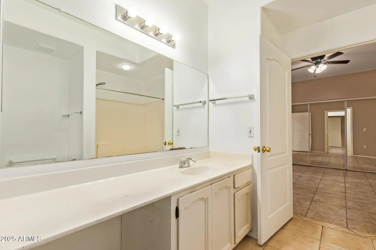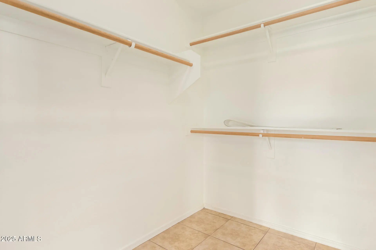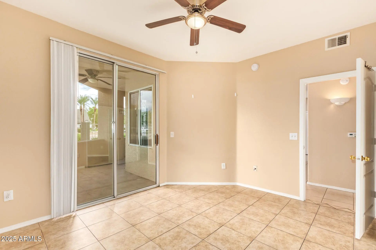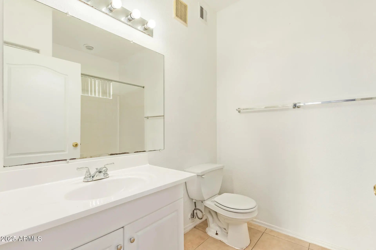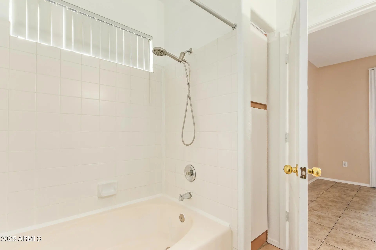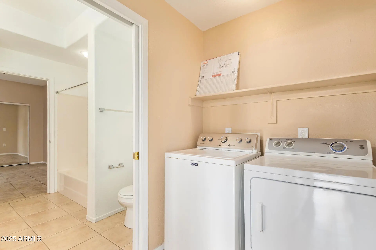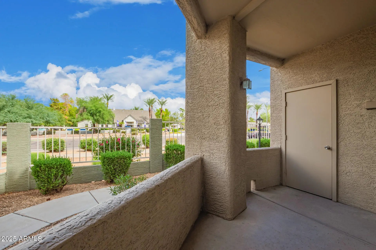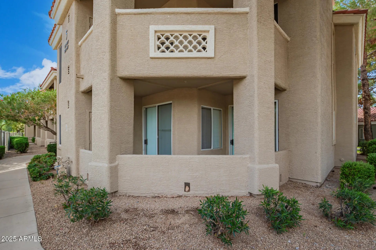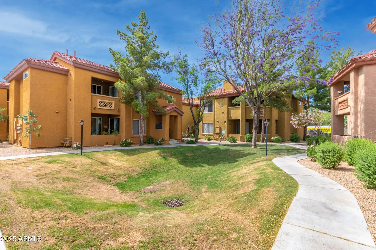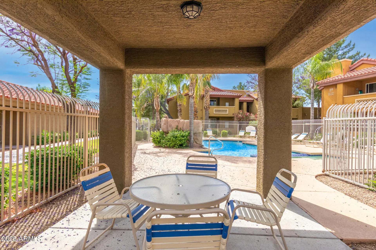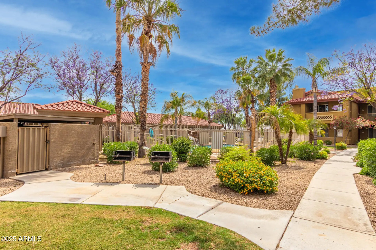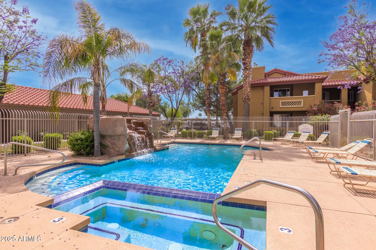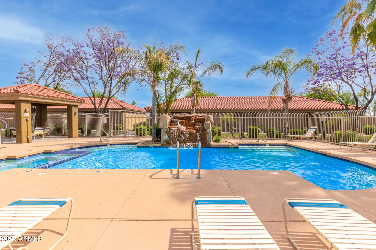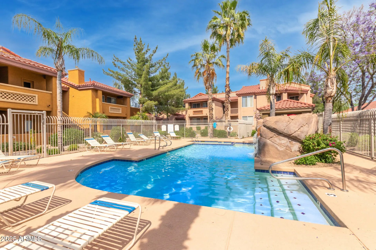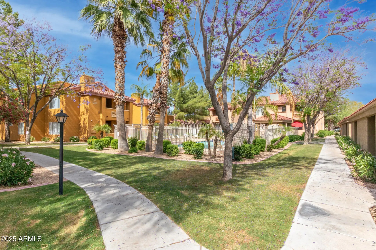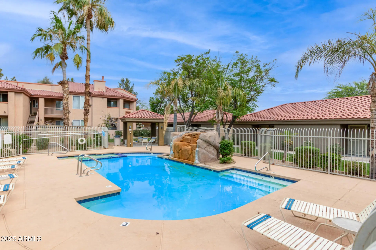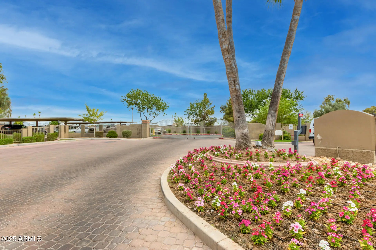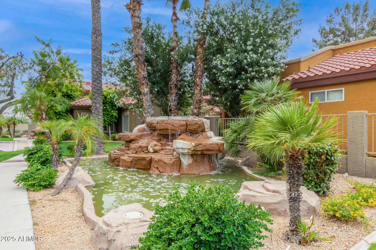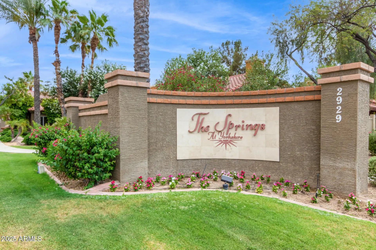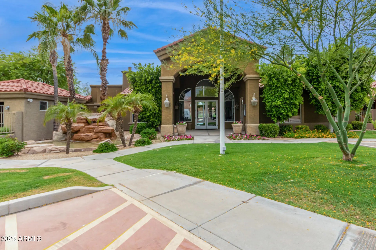- 2 Beds
- 2 Baths
- 1,019 Sqft
- .02 Acres
2929 W Yorkshire Drive (unit 1033)
Charming 2-Bedroom, 2-Bath Lower-Level Condo - 1,019 Sq. Ft. Welcome to this inviting lower-level condo offering 1,019 sq. ft. of comfortable living space. This well-designed home features 2 spacious bedrooms and 2 full bathrooms, perfect for roommates, or anyone seeking a functional and stylish layout. The open-concept living and dining area is bright and welcoming, with easy access to the private patio for relaxing or entertaining. The kitchen is equipped with ample cabinetry and counter space, making meal prep a breeze. The primary suite includes its own bathroom for added privacy. Additional highlights include in-unit laundry, dedicated parking, and community amenities such as pools, barbeques and fitness area all nestled behind a secure main gate.
Essential Information
- MLS® #6924577
- Price$1,400
- Bedrooms2
- Bathrooms2.00
- Square Footage1,019
- Acres0.02
- Year Built1999
- TypeResidential Lease
- Sub-TypeApartment
- StyleContemporary
- StatusActive
Community Information
- CityPhoenix
- CountyMaricopa
- StateAZ
- Zip Code85027
Address
2929 W Yorkshire Drive (unit 1033)
Subdivision
SPRINGS AT YORKSHIRE CONDOMINIUM
Amenities
- UtilitiesAPS, SW Gas
- Parking Spaces1
- ParkingAssigned
Amenities
Gated, Community Spa, Near Bus Stop, Clubhouse
Interior
- AppliancesElectric Cooktop
- HeatingNatural Gas
- CoolingCentral Air
- # of Stories1
Interior Features
High Speed Internet, Breakfast Bar, Pantry, Full Bth Master Bdrm
Exterior
- Exterior FeaturesBalcony, Patio
- Lot DescriptionDesert Back, Desert Front
- RoofTile
- ConstructionStucco, Wood Frame, Painted
School Information
- DistrictDeer Valley Unified District
- ElementaryPark Meadows Elementary School
- MiddleDeer Valley Middle School
- HighBarry Goldwater High School
Listing Details
Office
Full House Realty of Arizona LLC
Price Change History for 2929 W Yorkshire Drive (unit 1033), Phoenix, AZ (MLS® #6924577)
| Date | Details | Change |
|---|---|---|
| Price Reduced from $1,425 to $1,400 |
Full House Realty of Arizona LLC.
![]() Information Deemed Reliable But Not Guaranteed. All information should be verified by the recipient and none is guaranteed as accurate by ARMLS. ARMLS Logo indicates that a property listed by a real estate brokerage other than Launch Real Estate LLC. Copyright 2025 Arizona Regional Multiple Listing Service, Inc. All rights reserved.
Information Deemed Reliable But Not Guaranteed. All information should be verified by the recipient and none is guaranteed as accurate by ARMLS. ARMLS Logo indicates that a property listed by a real estate brokerage other than Launch Real Estate LLC. Copyright 2025 Arizona Regional Multiple Listing Service, Inc. All rights reserved.
Listing information last updated on November 10th, 2025 at 9:48pm MST.



