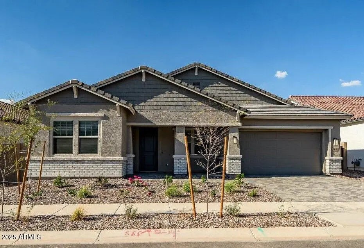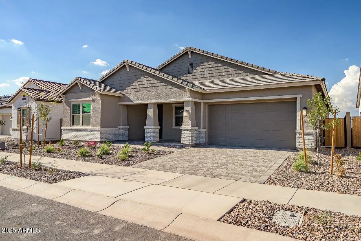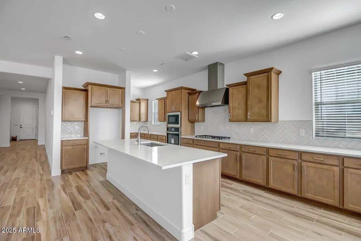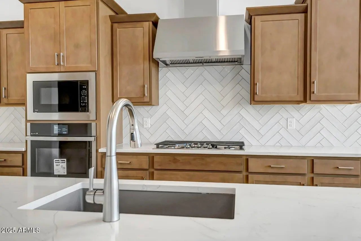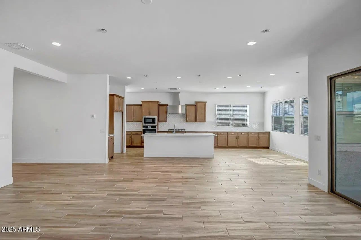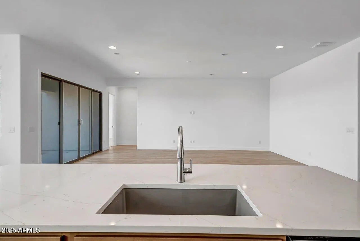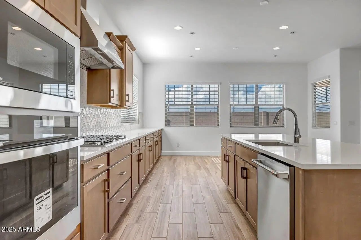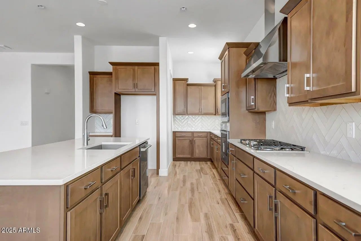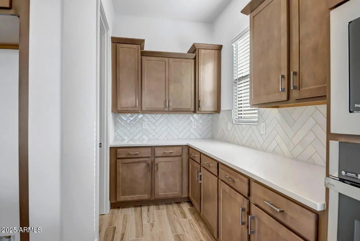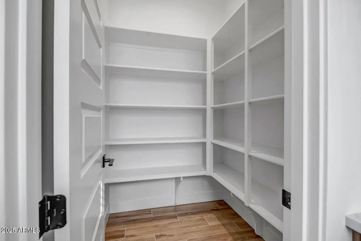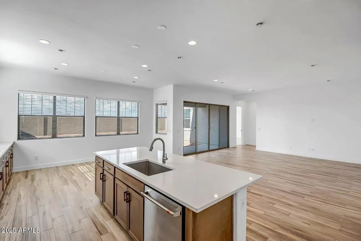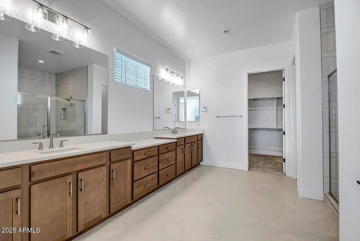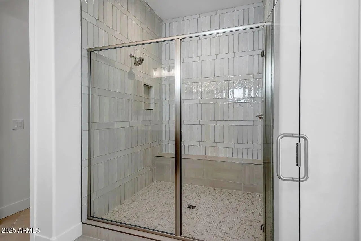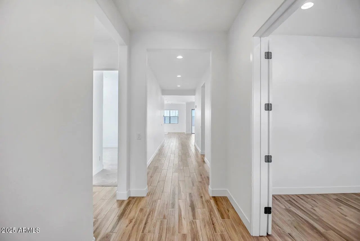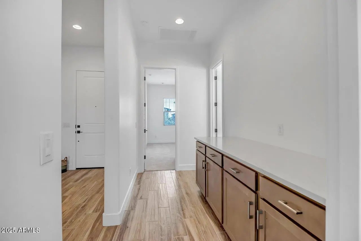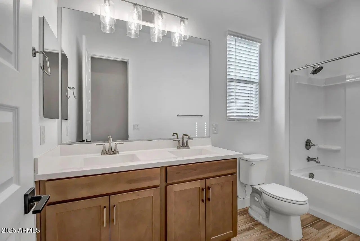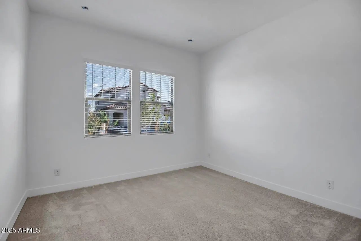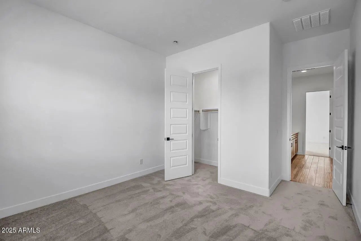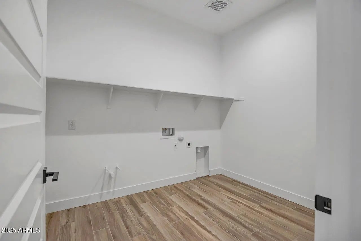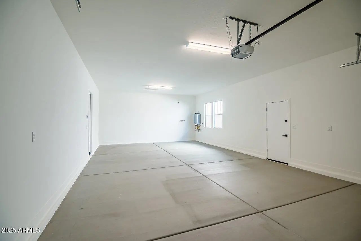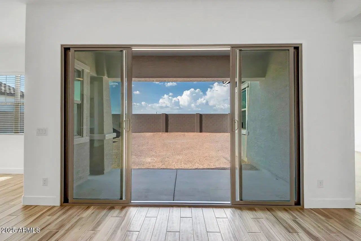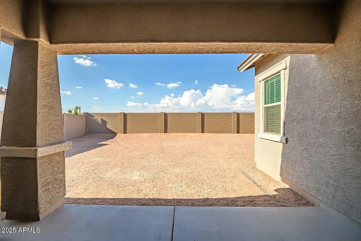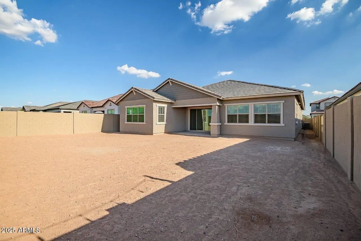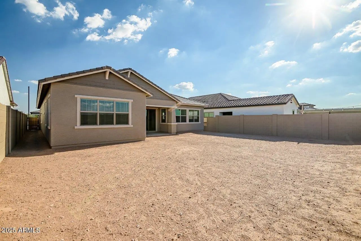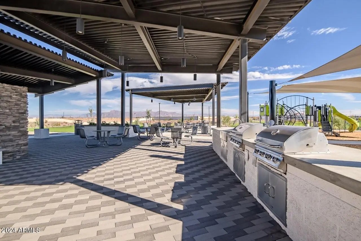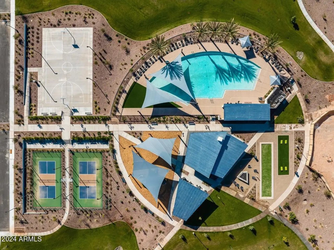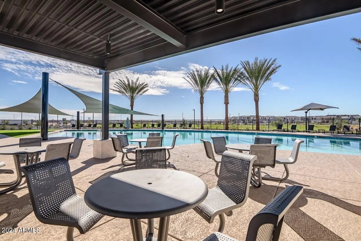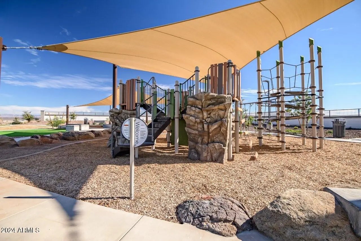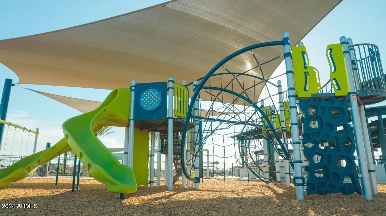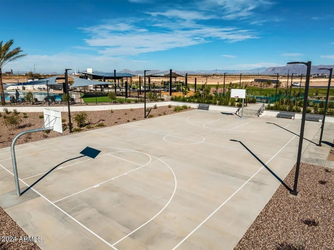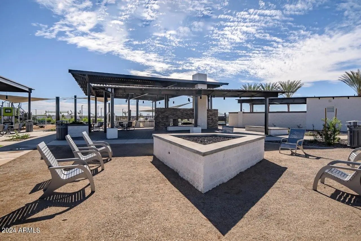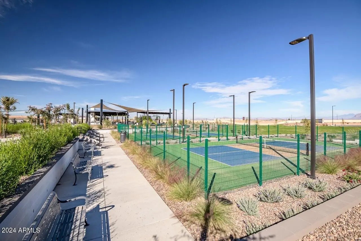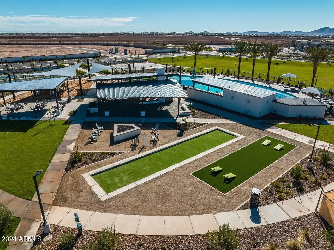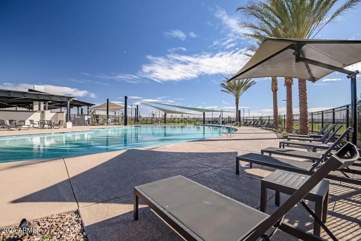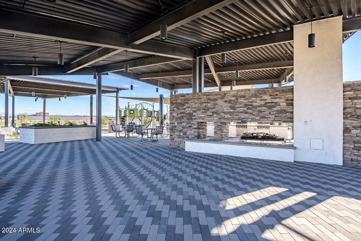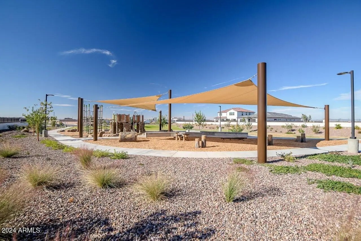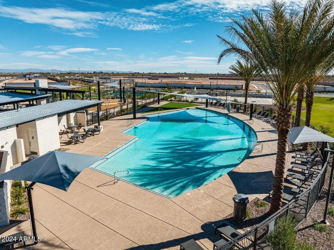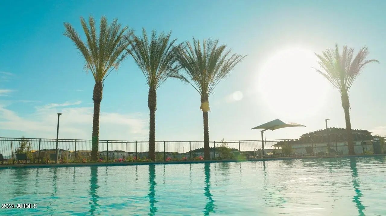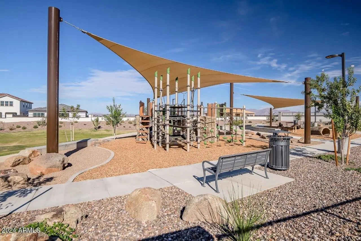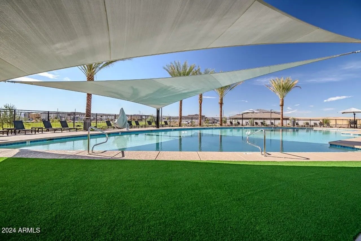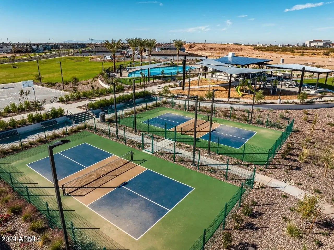- 3 Beds
- 3 Baths
- 2,719 Sqft
- .19 Acres
964 W Superstition Court
This popular Sandpiper floor plan with Craftsman elevation offers three generous sized bedrooms, a den with double glass doors and 2.5 bathrooms with a 4 CAR Tandem Garage. Designed with modern lifestyle in mind, the home has plenty of storage, soaring 10-foot ceilings and a beautifully appointed kitchen that is light and bright with 42-inch cabinets, quartz countertops, premium appliances, a prep kitchen, and a spacious walk-in pantry. Refrigerator and Blinds are included. The luxurious primary suite includes an oversized walk-in shower and elegant designer finishes throughout the space. Enjoy resort-style living at North Creek, complete with a seasonally heated community pool, outdoor fireplace, barbeque areas, basketball and pickleball courts and more.
Essential Information
- MLS® #6924869
- Price$659,890
- Bedrooms3
- Bathrooms3.00
- Square Footage2,719
- Acres0.19
- Year Built2025
- TypeResidential
- Sub-TypeSingle Family Residence
- StyleOther
- StatusActive
Community Information
- Address964 W Superstition Court
- SubdivisionNorth Creek
- CityQueen Creek
- CountyPinal
- StateAZ
- Zip Code85140
Amenities
- UtilitiesSRP, SW Gas
- Parking Spaces4
- # of Garages4
Amenities
Pickleball, Playground, Biking/Walking Path
Parking
Tandem Garage, Garage Door Opener
Interior
- AppliancesGas Cooktop
- HeatingNatural Gas
- # of Stories1
Interior Features
Double Vanity, Eat-in Kitchen, Full Bth Master Bdrm
Cooling
Central Air, ENERGY STAR Qualified Equipment, Programmable Thmstat
Exterior
- Lot DescriptionDesert Front, Irrigation Front
- RoofTile
Construction
Spray Foam Insulation, Stucco, Wood Frame, Blown Cellulose
School Information
- ElementaryRanch Elementary School
- MiddleJ. O. Combs Middle School
- HighCombs High School
District
J O Combs Unified School District
Listing Details
- OfficeWoodside Homes Sales AZ, LLC
Woodside Homes Sales AZ, LLC.
![]() Information Deemed Reliable But Not Guaranteed. All information should be verified by the recipient and none is guaranteed as accurate by ARMLS. ARMLS Logo indicates that a property listed by a real estate brokerage other than Launch Real Estate LLC. Copyright 2025 Arizona Regional Multiple Listing Service, Inc. All rights reserved.
Information Deemed Reliable But Not Guaranteed. All information should be verified by the recipient and none is guaranteed as accurate by ARMLS. ARMLS Logo indicates that a property listed by a real estate brokerage other than Launch Real Estate LLC. Copyright 2025 Arizona Regional Multiple Listing Service, Inc. All rights reserved.
Listing information last updated on November 3rd, 2025 at 9:48pm MST.



