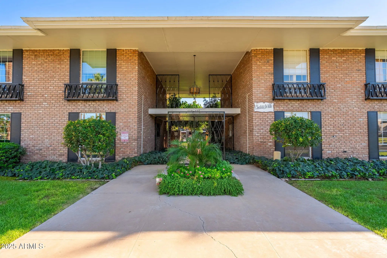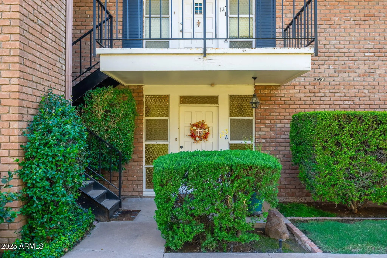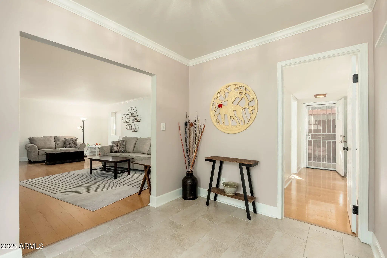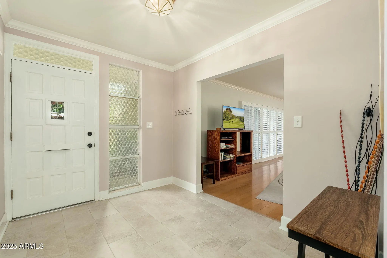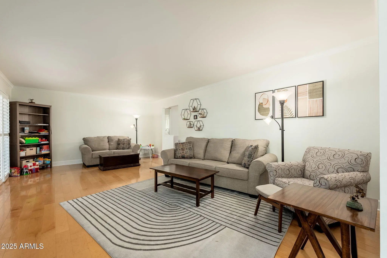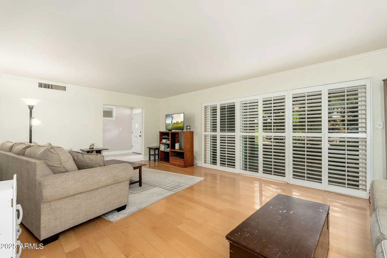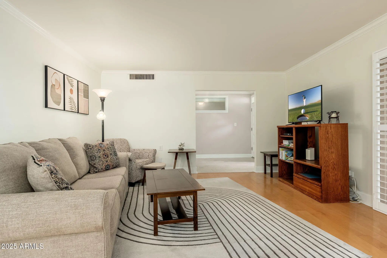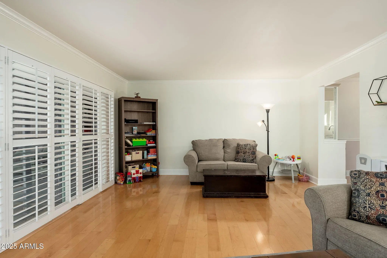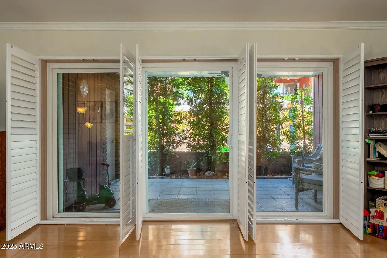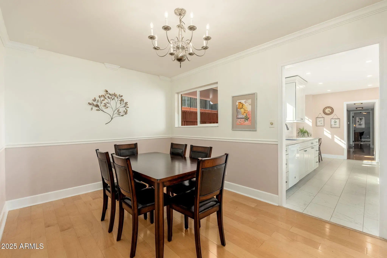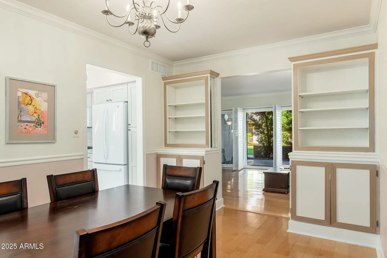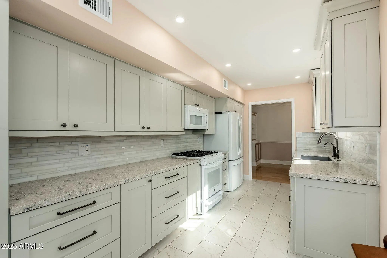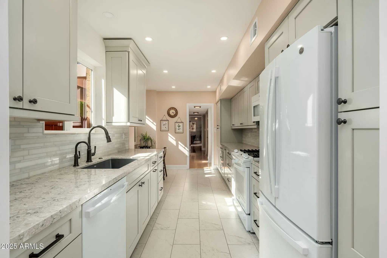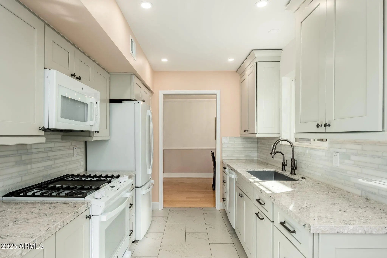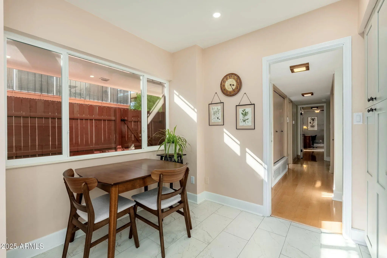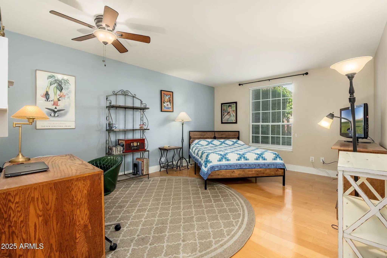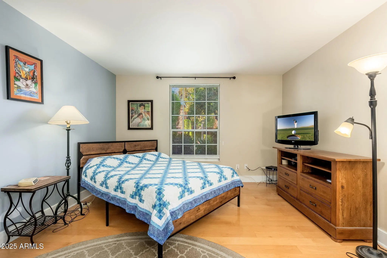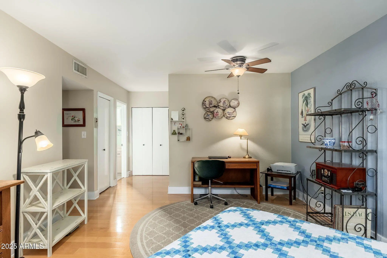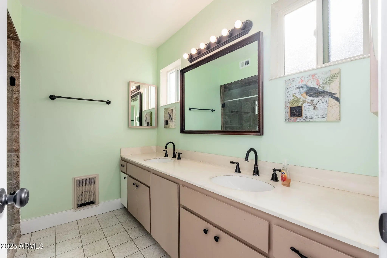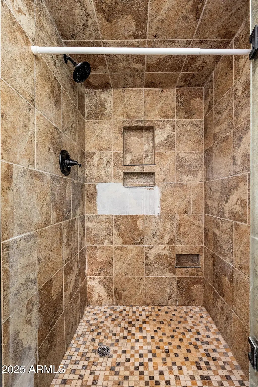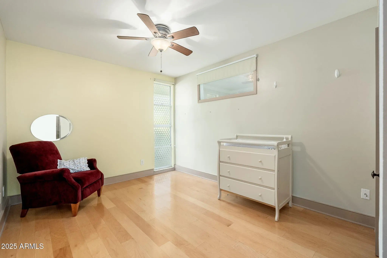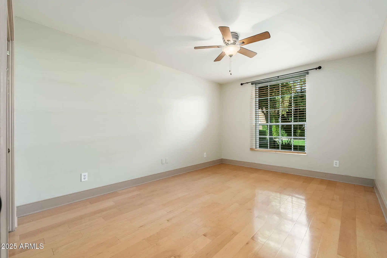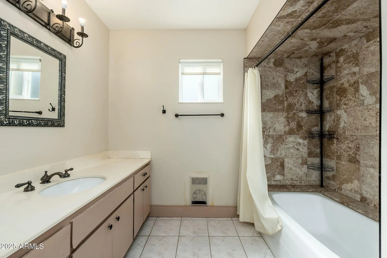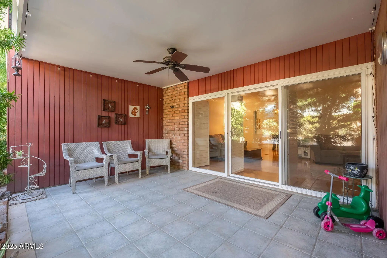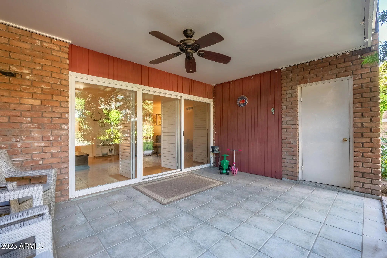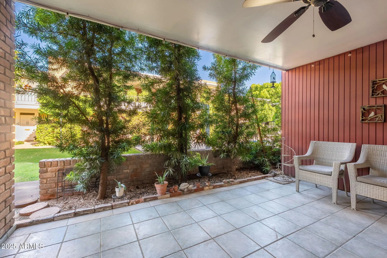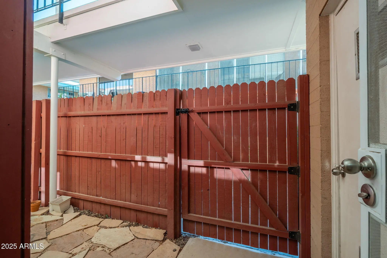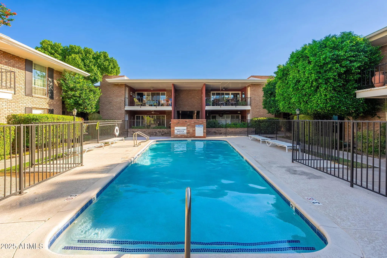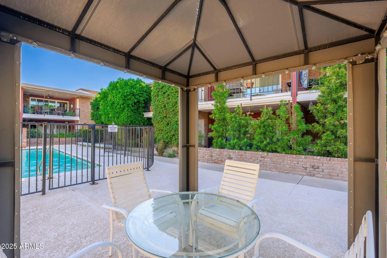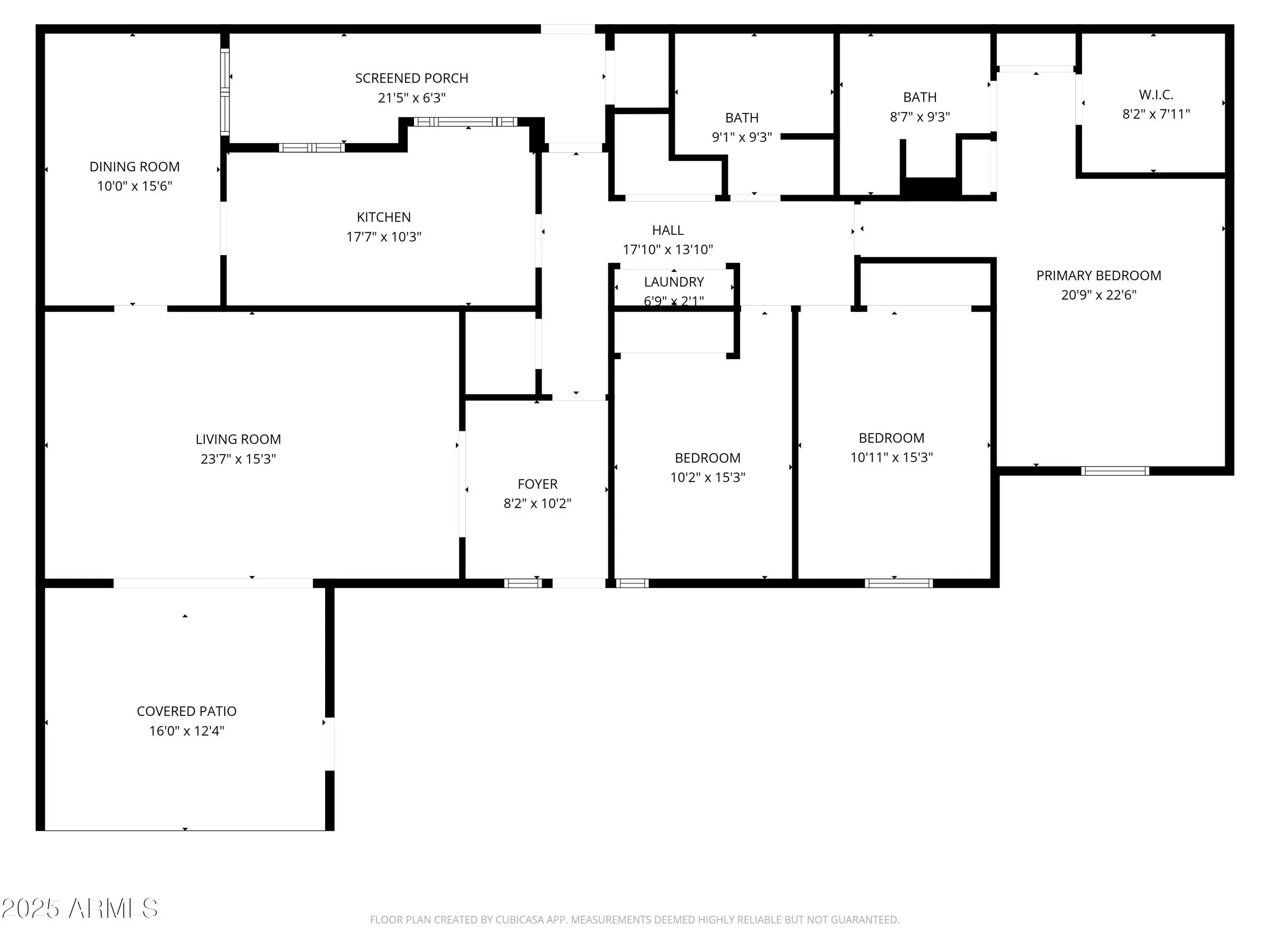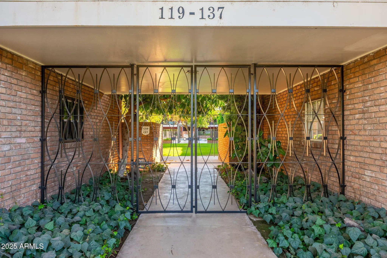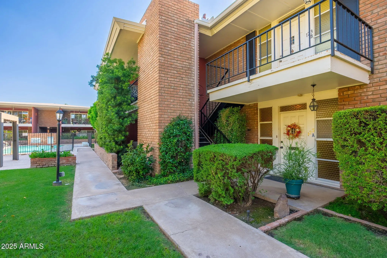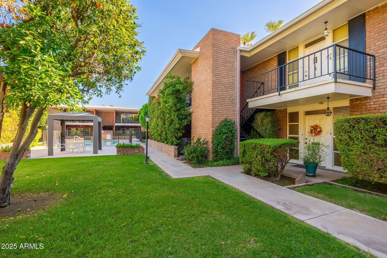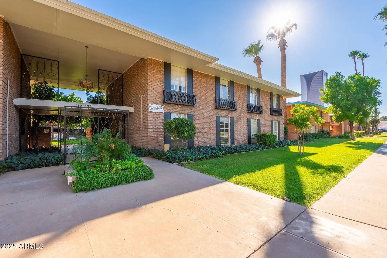- 3 Beds
- 2 Baths
- 1,948 Sqft
- .04 Acres
123 E Palm Lane (unit A)
True Hidden Gem - COMPETITIVELY PRICED in a High Demand Neighborhood. Welcome to Chateau de Ville, a charming 16-unit red brick Mid-Century complex tucked away on tree-lined East Palm Lane, adjacent to the Alvarado Historic District. This spacious ground-floor condo offers nearly 2000 square feet in one of Central Phoenix's most sought-after neighborhoods. Featuring 3 bedrooms and 2 bathrooms, the home boosts a thoughtfully designed floor plan for entertaining. The expansive formal living room opens through a wall of glass sliding doors to a large, covered patio with serene views of lush landscaping and the community pool. No detail was overlooked in the stunning, fully remodeled chef's kitchen-featuring sleek quartz countertops, soft-close cabinets, GE appliances, reverse osmosis system, upgraded plumbing and lighting, and brand-new flooring. Major system upgrades include a new Trane HVAC unit installed in 2023 and relined sewer pipes completed in 2021, offering modern efficiency and long-term piece of mind. Chateau De Ville captures the charm of New Orleans-style architecture, with mature landscaping, a central courtyard, and a relaxed community atmosphere. Enjoy unbeatable walkability to the Phoenix Metro Light Rail, Heard Museum, Phoenix Library, and Phoenix Art Museum - all just steps from your front door.
Essential Information
- MLS® #6925080
- Price$465,000
- Bedrooms3
- Bathrooms2.00
- Square Footage1,948
- Acres0.04
- Year Built1965
- TypeResidential
- Sub-TypeApartment
- StatusActive Under Contract
Community Information
- Address123 E Palm Lane (unit A)
- SubdivisionChateau de Ville Condominium
- CityPhoenix
- CountyMaricopa
- StateAZ
- Zip Code85004
Amenities
- UtilitiesAPS
- Parking Spaces2
- ParkingAssigned
Amenities
Pool, Near Light Rail Stop, Historic District
Interior
- AppliancesGas Cooktop
- HeatingNatural Gas
- CoolingCentral Air
- # of Stories2
Interior Features
Double Vanity, No Interior Steps, 3/4 Bath Master Bdrm
Exterior
- Exterior FeaturesCovered Patio(s), Patio
- Lot DescriptionGrass Front, Irrigation Front
- WindowsDual Pane
- RoofBuilt-Up
- ConstructionBrick Veneer, Painted, Block
School Information
- ElementaryKenilworth Elementary School
- MiddleMaie Bartlett Heard School
- HighCentral High School
District
Phoenix Union High School District
Listing Details
- OfficeRealty ONE Group
Price Change History for 123 E Palm Lane (unit A), Phoenix, AZ (MLS® #6925080)
| Date | Details | Change |
|---|---|---|
| Status Changed from Active to Active Under Contract | – |
Realty ONE Group.
![]() Information Deemed Reliable But Not Guaranteed. All information should be verified by the recipient and none is guaranteed as accurate by ARMLS. ARMLS Logo indicates that a property listed by a real estate brokerage other than Launch Real Estate LLC. Copyright 2025 Arizona Regional Multiple Listing Service, Inc. All rights reserved.
Information Deemed Reliable But Not Guaranteed. All information should be verified by the recipient and none is guaranteed as accurate by ARMLS. ARMLS Logo indicates that a property listed by a real estate brokerage other than Launch Real Estate LLC. Copyright 2025 Arizona Regional Multiple Listing Service, Inc. All rights reserved.
Listing information last updated on December 20th, 2025 at 9:48pm MST.



