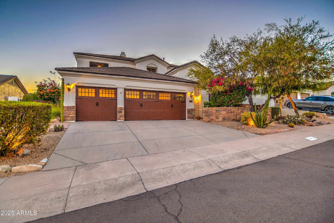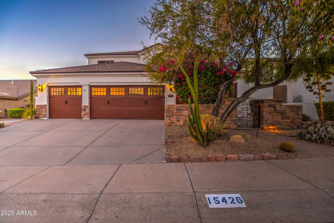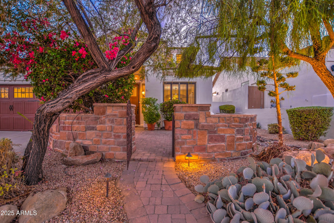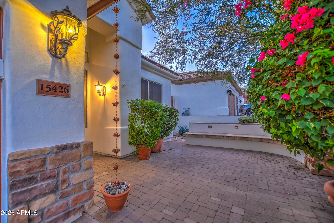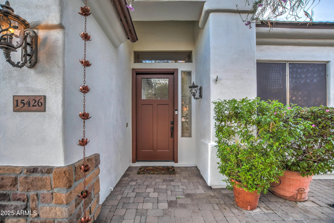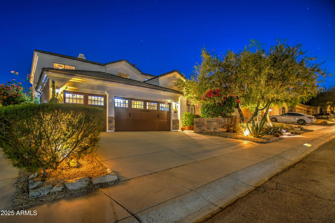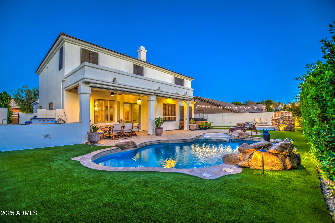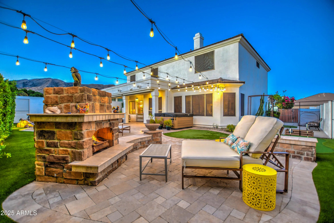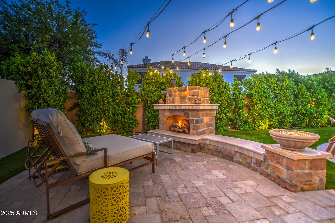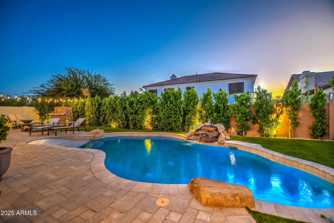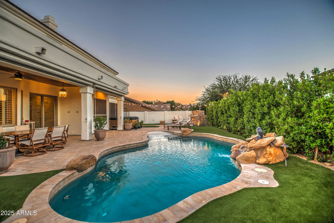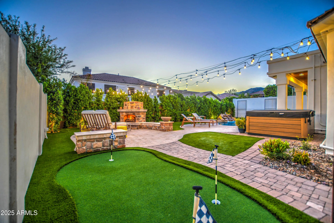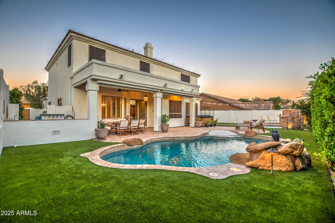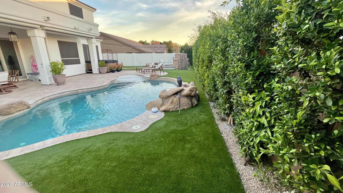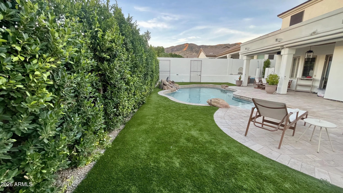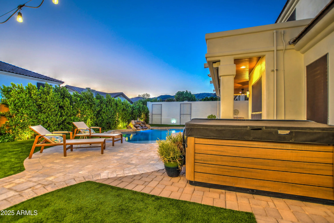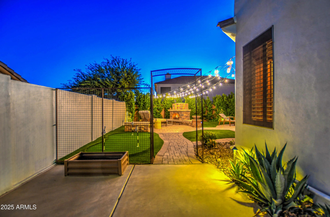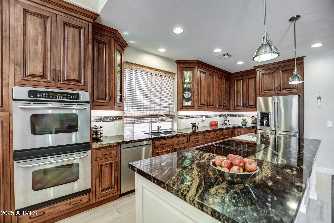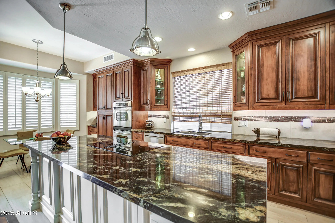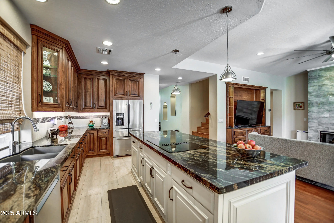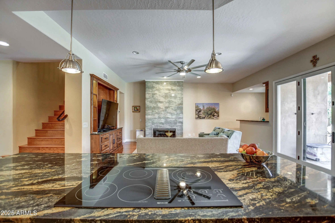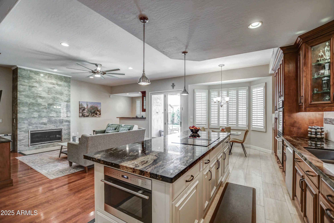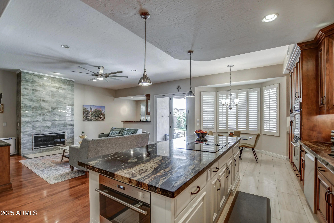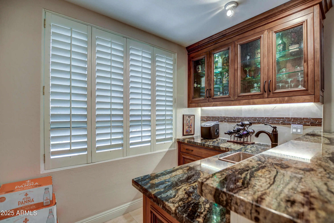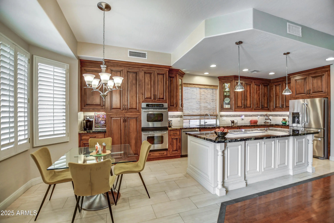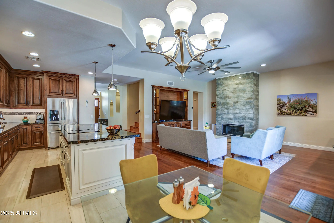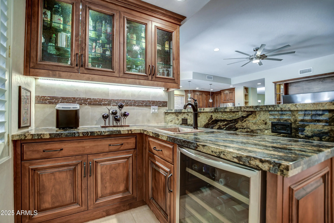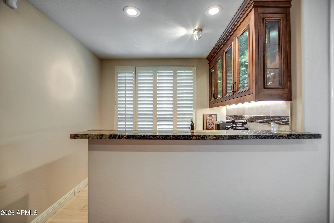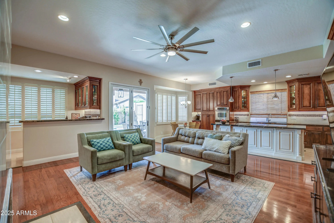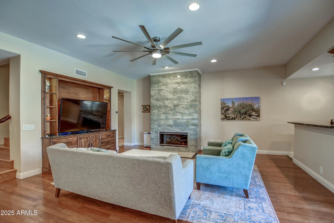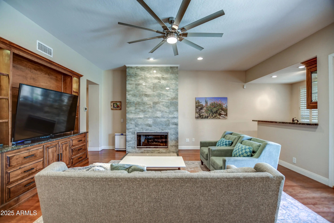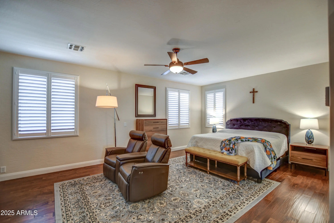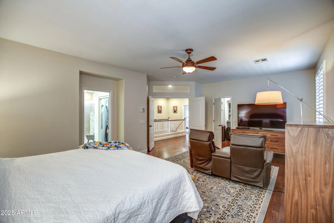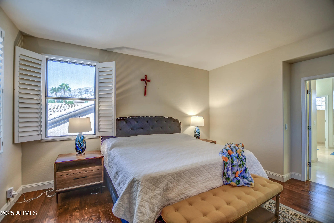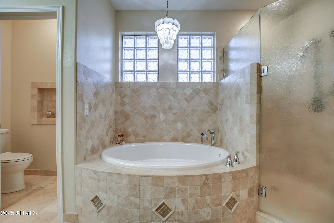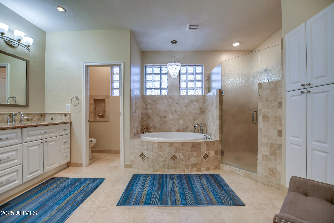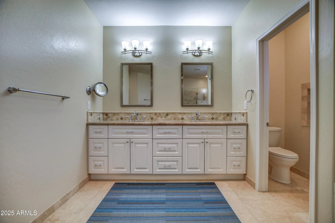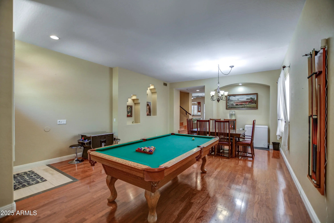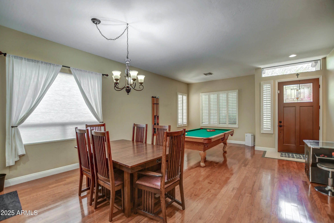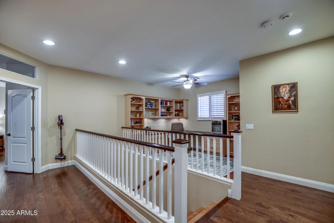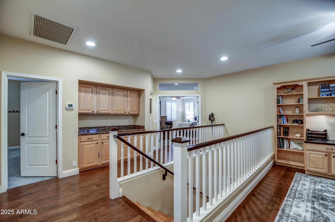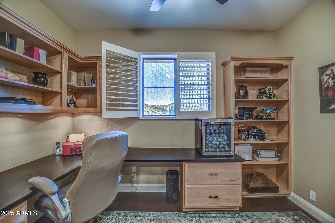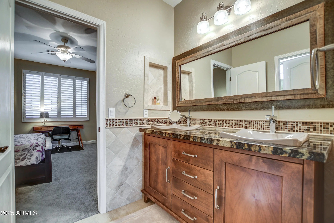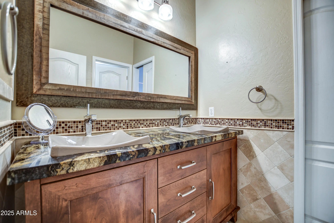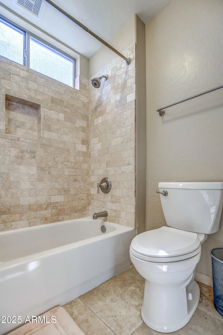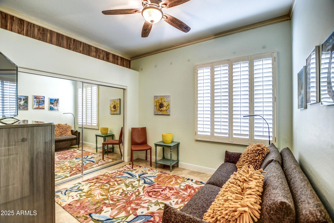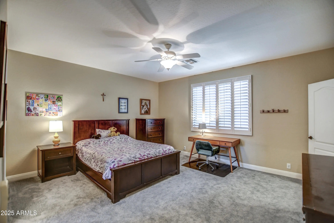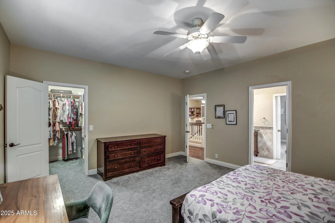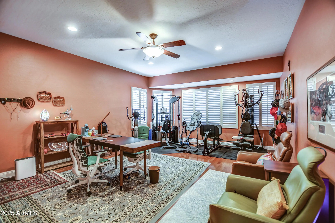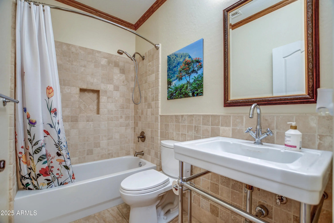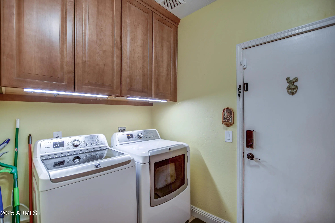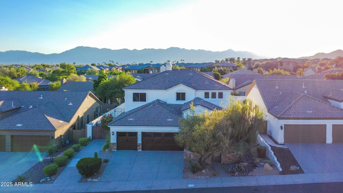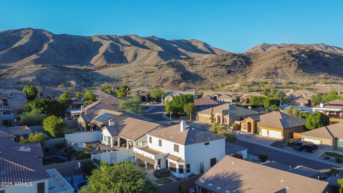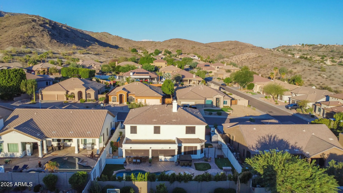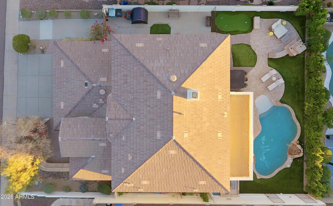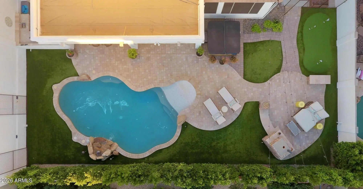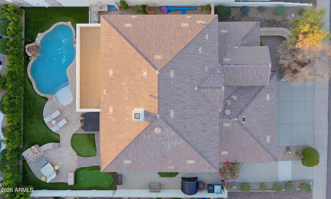- 4 Beds
- 3 Baths
- 3,494 Sqft
- .19 Acres
15426 S 4th Avenue
Freshly painted two-story home located in tranquil Dove Canyon. A community of 70 homes in Ahwatukee Foothills with low HOA. Convenient to all that Phoenix has to offer via the 202 Loop, safely situated on the other side of South Mountain. Home has many upgrades and hard wood floors, a resort style backyard and recently re-surfaced, heated pool, free-standing spa, new artificial grass, putting green, gas fireplace, built-in bbq and sink. Wall of rapidly growing ficus trees providing complete privacy. 4 bdrm, 3 full baths, including possible in-law suite, theater room, gym, man cave or office. Chef kitchen w/double oven, built-in microwave, living room with gas fireplace. Bar with wine cooler & copper sink. Built in cabinets with lighting. Upgrades and Improvements: Whole House Exterior Paint August 2025 Air Conditioner 2024 Whole House Water Treatment System 2021 Hot Water Heater September 2025 Resort Style Backyard Renovation 2024 including landscape lighting, Ficus and artificial lawn Pool Re-Surface with Pebble Sheen July 2022 Pool Heater 2021 Spa 2021 Outdoor Shower 2025 Patio Retractable Sun Shades 2021 Guardian Garage Flooring 2022 LED Lighting in Garage 2023 Garage Door Openers and Springs 2025 New Jenn Air Dishwasher 2022
Essential Information
- MLS® #6925320
- Price$1,069,000
- Bedrooms4
- Bathrooms3.00
- Square Footage3,494
- Acres0.19
- Year Built1999
- TypeResidential
- Sub-TypeSingle Family Residence
- StatusActive
Community Information
- Address15426 S 4th Avenue
- CityPhoenix
- CountyMaricopa
- StateAZ
- Zip Code85045
Subdivision
PARCEL 14A AT FOOTHILLS CLUB WEST
Amenities
- UtilitiesSRP, SW Gas
- Parking Spaces4
- # of Garages3
- ViewMountain(s)
- Has PoolYes
- PoolHeated
Amenities
Pickleball, Tennis Court(s), Playground
Parking
RV Gate, Garage Door Opener, Direct Access, Attch'd Gar Cabinets
Interior
- HeatingNatural Gas
- FireplaceYes
- # of Stories2
Interior Features
High Speed Internet, Granite Counters, Double Vanity, Eat-in Kitchen, Breakfast Bar, 9+ Flat Ceilings, Wet Bar, Kitchen Island, Pantry, Full Bth Master Bdrm, Separate Shwr & Tub
Appliances
Water Softener Owned, Built-in Microwave, Dishwasher, Disposal, Electric Cooktop
Cooling
Central Air, Ceiling Fan(s), Programmable Thmstat
Fireplaces
Exterior Fireplace, Family Room, Gas
Exterior
- WindowsSolar Screens, Dual Pane
- RoofTile, Rolled/Hot Mop
Exterior Features
Built-in BBQ, Covered Patio(s), Patio
Lot Description
East/West Exposure, Desert Back, Desert Front, Synthetic Grass Back, Auto Timer H2O Front, Auto Timer H2O Back
Construction
Stucco, Wood Frame, Painted, Stone
School Information
- ElementaryKyrene de los Cerritos School
- MiddleKyrene Altadena Middle School
- HighDesert Vista High School
District
Tempe Union High School District
Listing Details
- OfficeAmazing AZ Homes
Price Change History for 15426 S 4th Avenue, Phoenix, AZ (MLS® #6925320)
| Date | Details | Change |
|---|---|---|
| Price Reduced from $1,077,700 to $1,069,000 |
Amazing AZ Homes.
![]() Information Deemed Reliable But Not Guaranteed. All information should be verified by the recipient and none is guaranteed as accurate by ARMLS. ARMLS Logo indicates that a property listed by a real estate brokerage other than Launch Real Estate LLC. Copyright 2026 Arizona Regional Multiple Listing Service, Inc. All rights reserved.
Information Deemed Reliable But Not Guaranteed. All information should be verified by the recipient and none is guaranteed as accurate by ARMLS. ARMLS Logo indicates that a property listed by a real estate brokerage other than Launch Real Estate LLC. Copyright 2026 Arizona Regional Multiple Listing Service, Inc. All rights reserved.
Listing information last updated on February 28th, 2026 at 8:50am MST.



