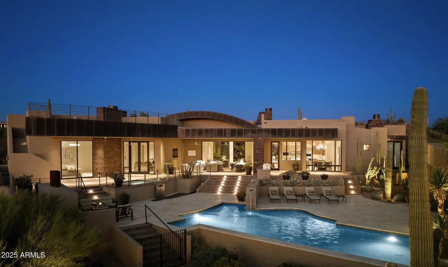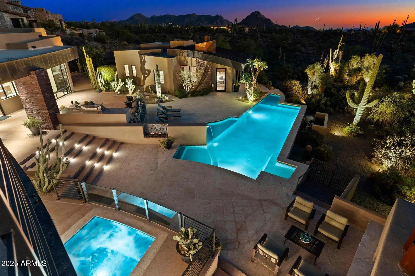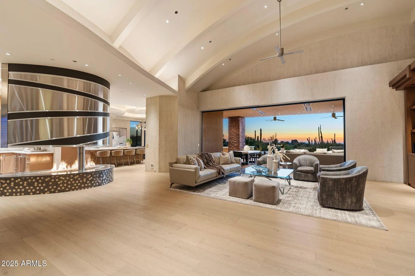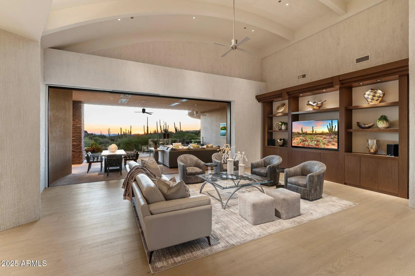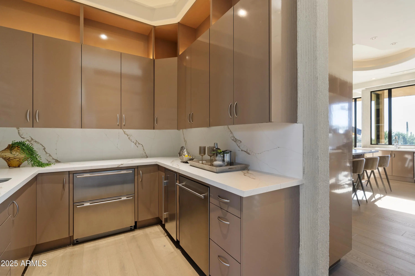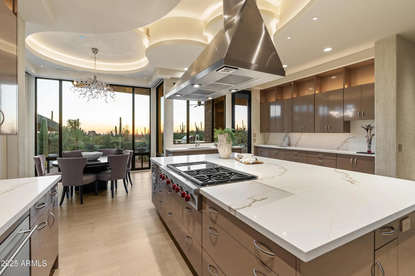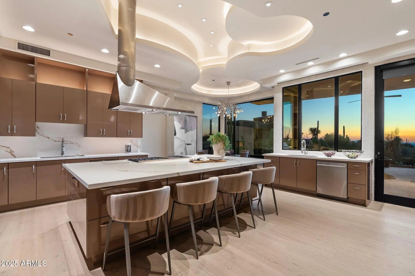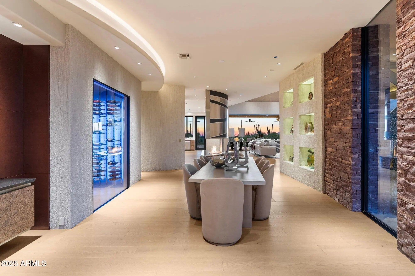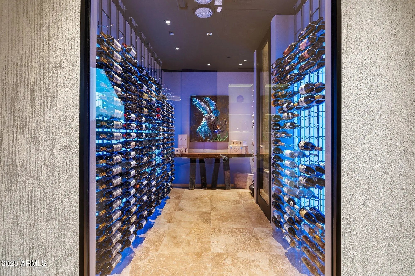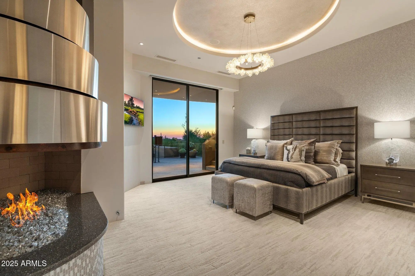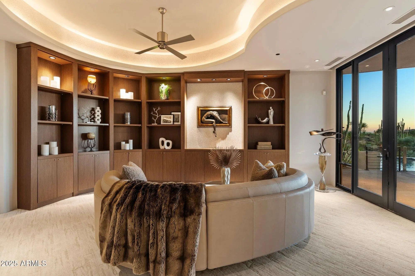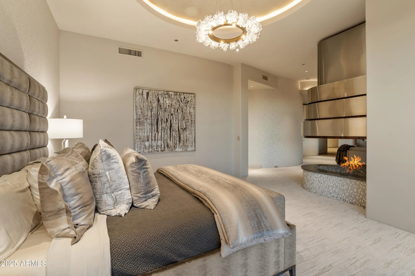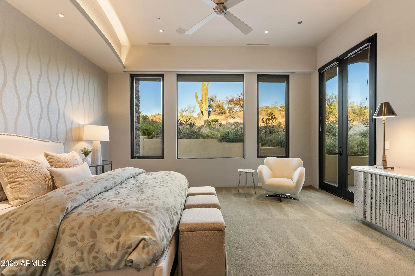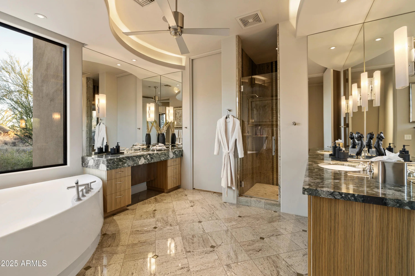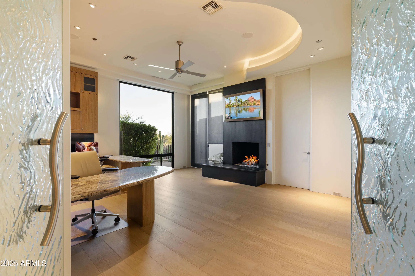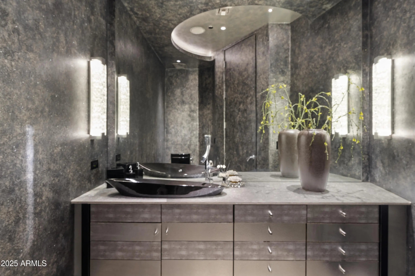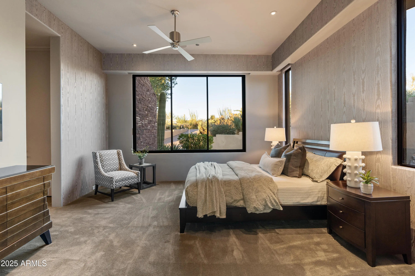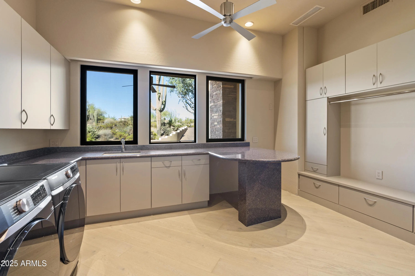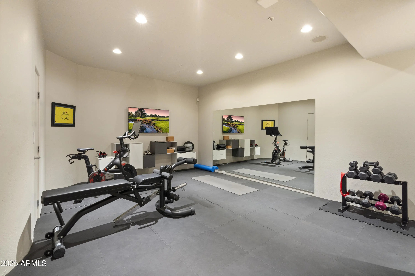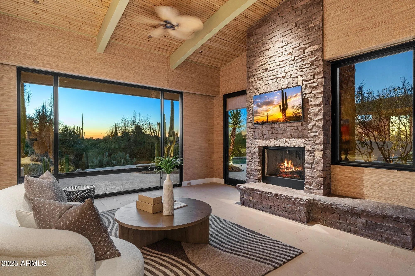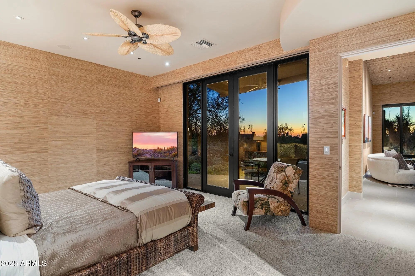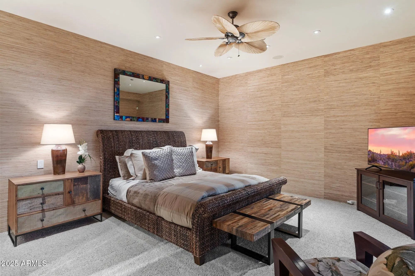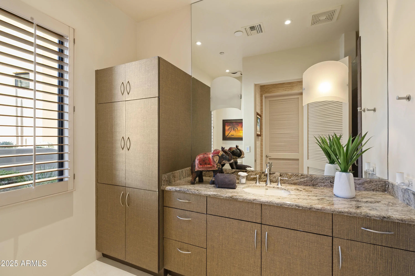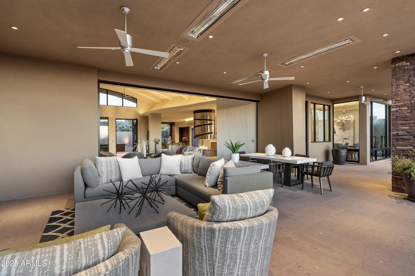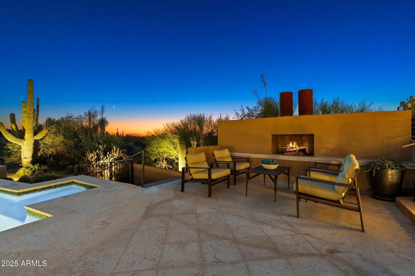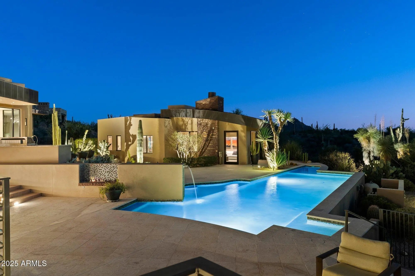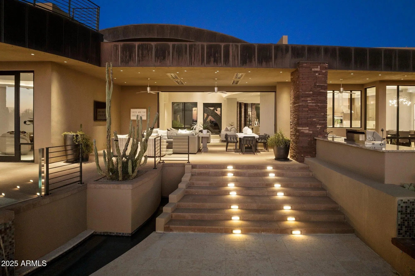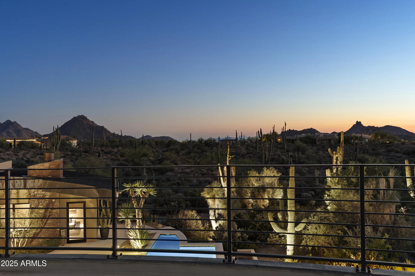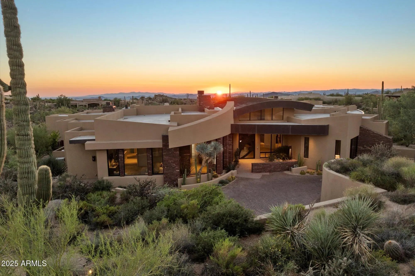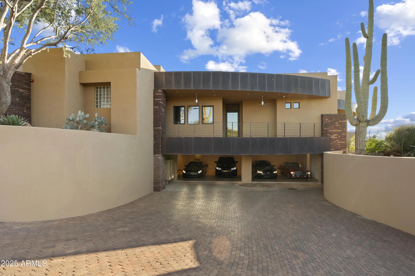- 5 Beds
- 7 Baths
- 8,172 Sqft
- 3.6 Acres
11271 E Cinder Cone Trail
A private desert sanctuary just minutes from North Scottsdale's premier dining, shopping, golf, and hiking, this 8,000+ sq ft estate on 3.6 acres in gated Sonoran Reserve exudes luxury and effortless style. Recently updated with new wood flooring throughout, a refreshed kitchen, and freshly painted custom-textured walls. Featuring four ensuite bedrooms in the main house and a 1,096 sq ft guest house with living area and two baths. Expansive patios, a sparkling pool, and an elevated deck create perfect spaces for entertaining, all overlooking sweeping 360° desert vistas where each sunset feels like a private masterpiece. If you're looking for complete privacy with stunning desert views and picturesque sunsets you have found your dream home. Designed by Award winning architect Marc Soloway.
Essential Information
- MLS® #6925323
- Price$4,995,000
- Bedrooms5
- Bathrooms7.00
- Square Footage8,172
- Acres3.60
- Year Built2007
- TypeResidential
- Sub-TypeSingle Family Residence
- StyleContemporary
- StatusActive
Community Information
- Address11271 E Cinder Cone Trail
- SubdivisionSONORAN RESERVE
- CityScottsdale
- CountyMaricopa
- StateAZ
- Zip Code85262
Amenities
- AmenitiesGated
- UtilitiesAPS, SW Gas
- Parking Spaces4
- # of Garages4
- ViewCity Lights, Mountain(s)
- Has PoolYes
- PoolPlay Pool, Heated
Parking
Garage Door Opener, Extended Length Garage, Circular Driveway, Attch'd Gar Cabinets, Separate Strge Area, Side Vehicle Entry
Interior
- AppliancesGas Cooktop
- HeatingNatural Gas
- CoolingCentral Air, Ceiling Fan(s)
- FireplaceYes
- # of Stories2
Interior Features
High Speed Internet, Smart Home, Double Vanity, Eat-in Kitchen, Breakfast Bar, 9+ Flat Ceilings, Central Vacuum, Elevator, Roller Shields, Wet Bar, Kitchen Island, Pantry, Full Bth Master Bdrm, Separate Shwr & Tub, Tub with Jets
Fireplaces
Fire Pit, Two Way Fireplace, Exterior Fireplace, Family Room, Master Bedroom
Exterior
- RoofFoam, Metal
Exterior Features
Balcony, Separate Guest House, Built-in BBQ, Covered Patio(s), Patio, Misting System, Private Street(s), Pvt Yrd(s)Crtyrd(s)
Lot Description
North/South Exposure, Sprinklers In Rear, Sprinklers In Front, Desert Back, Desert Front, Cul-De-Sac
Windows
Solar Screens, Dual Pane, Mechanical Sun Shds
Construction
Stucco, Wood Frame, Painted, Stone, Block
School Information
- DistrictCave Creek Unified District
- ElementaryDesert Sun Academy
- MiddleSonoran Trails Middle School
- HighCactus Shadows High School
Listing Details
Office
Keller Williams Realty Sonoran Living
Keller Williams Realty Sonoran Living.
![]() Information Deemed Reliable But Not Guaranteed. All information should be verified by the recipient and none is guaranteed as accurate by ARMLS. ARMLS Logo indicates that a property listed by a real estate brokerage other than Launch Real Estate LLC. Copyright 2025 Arizona Regional Multiple Listing Service, Inc. All rights reserved.
Information Deemed Reliable But Not Guaranteed. All information should be verified by the recipient and none is guaranteed as accurate by ARMLS. ARMLS Logo indicates that a property listed by a real estate brokerage other than Launch Real Estate LLC. Copyright 2025 Arizona Regional Multiple Listing Service, Inc. All rights reserved.
Listing information last updated on November 21st, 2025 at 9:49pm MST.



