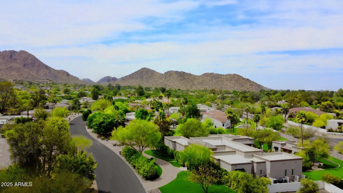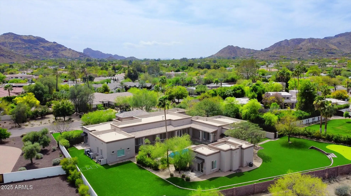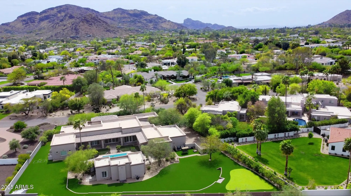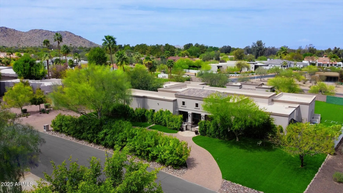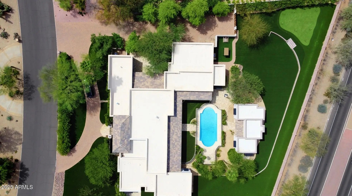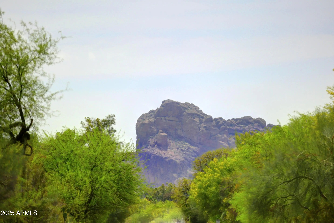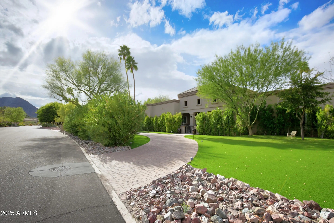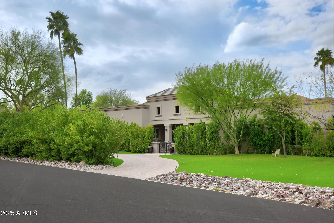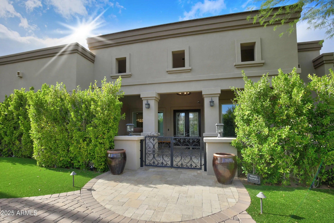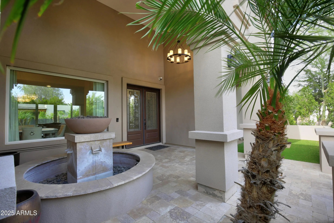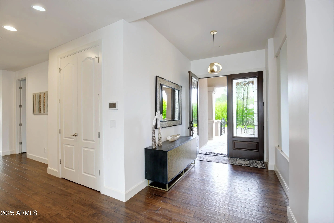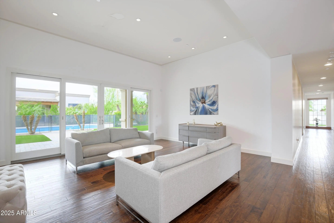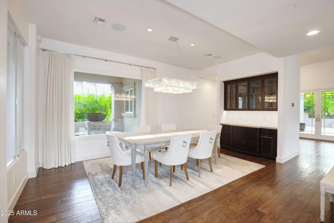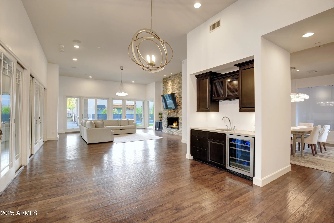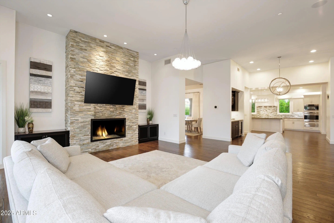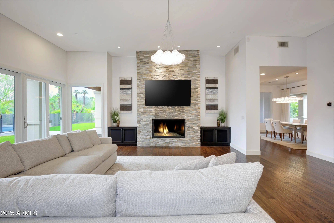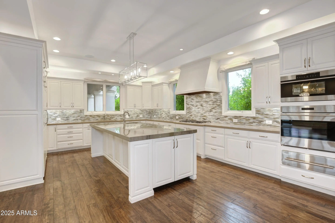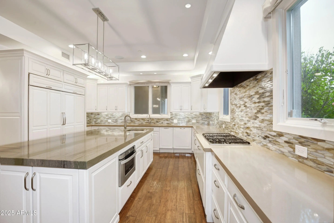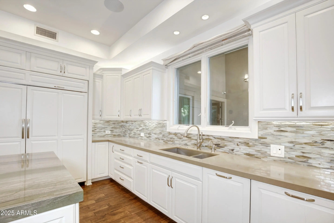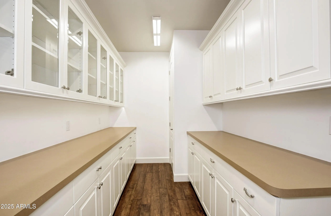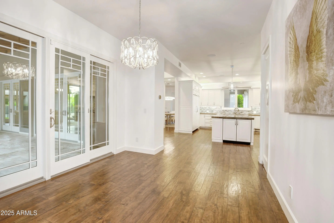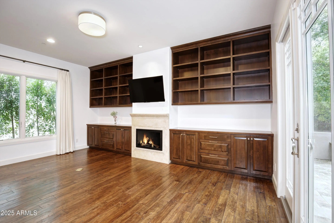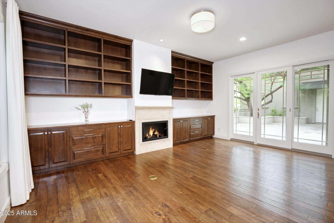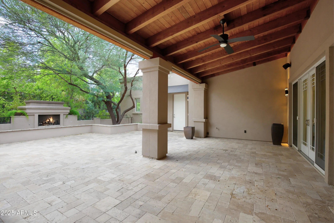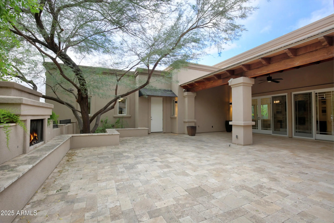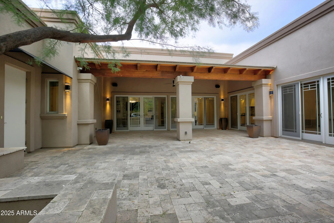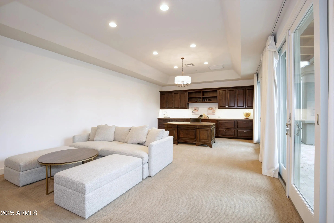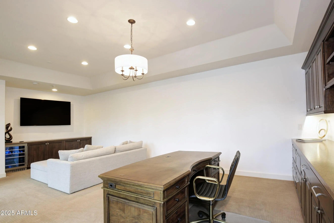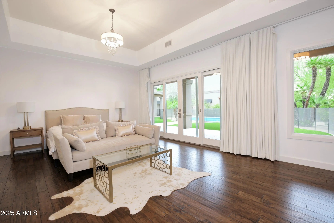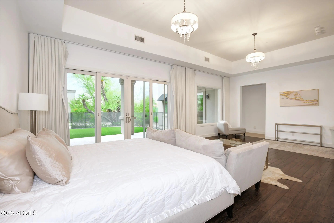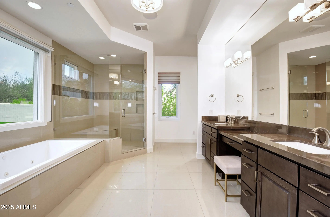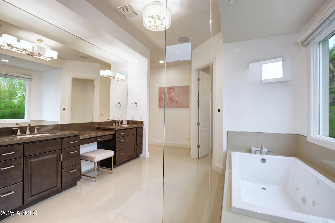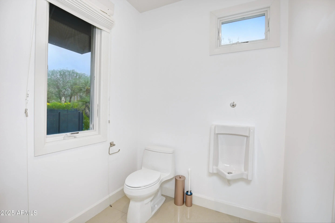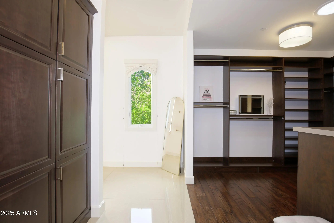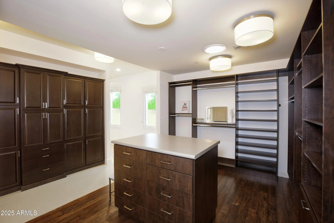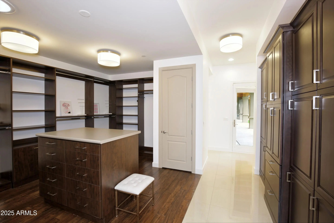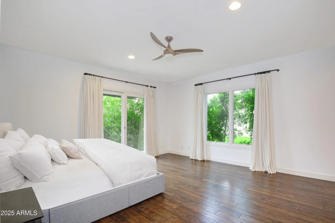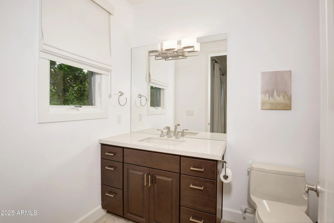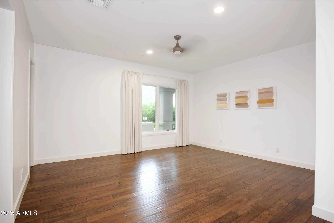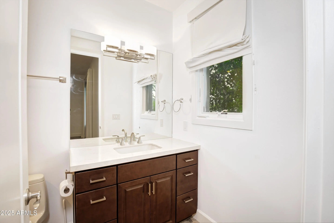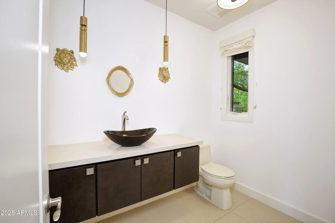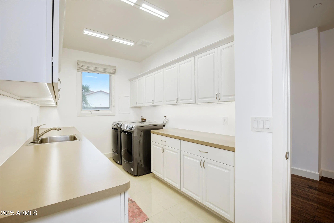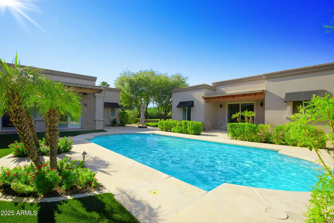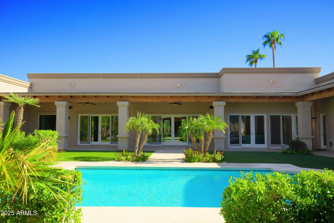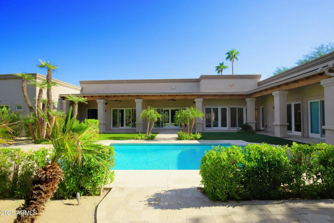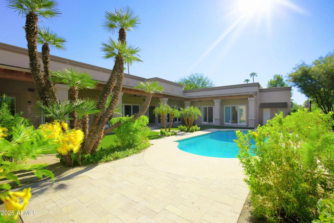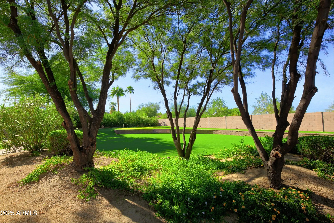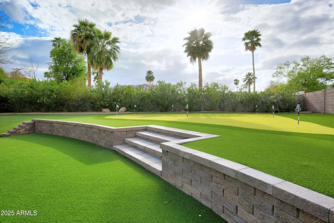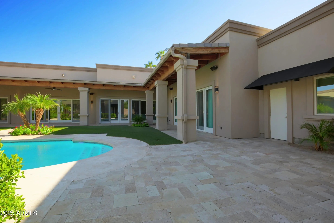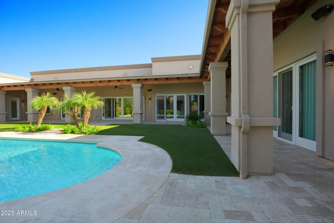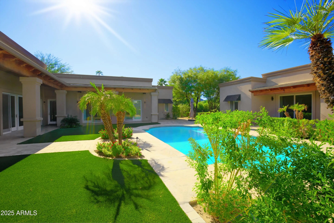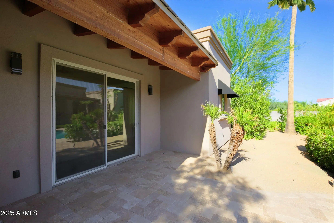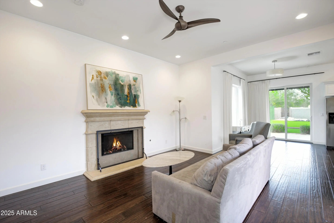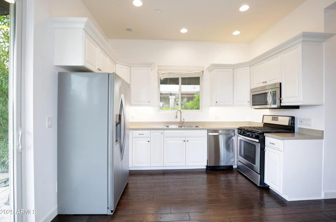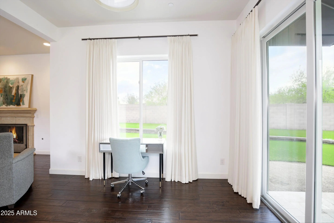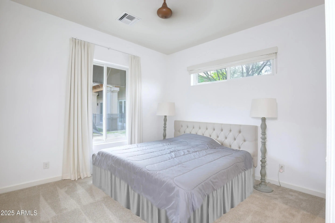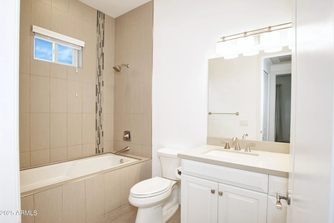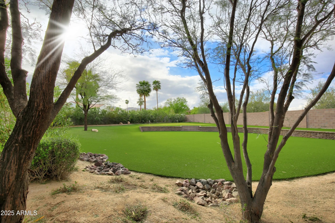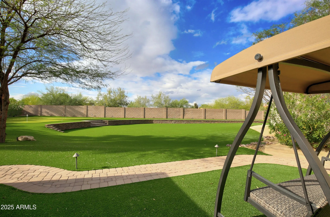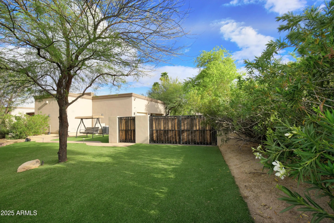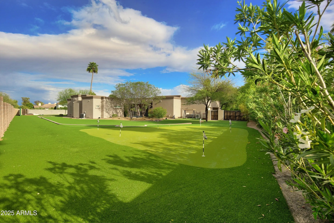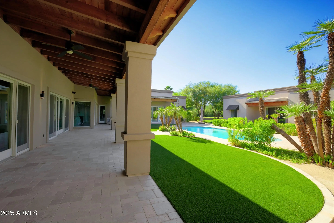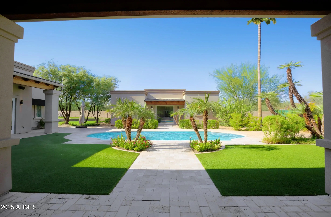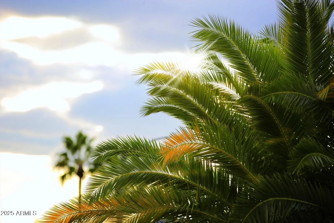- 4 Beds
- 6 Baths
- 6,429 Sqft
- 1.01 Acres
5314 E Via Los Caballos
Custom Desert Modern built in 2016 offers effortless spaces for relaxed yet refined entertaining. An inviting outdoor dining terrace with fireplace and expansive covered patios line the pool, giving main living areas seamless views. The chef's kitchen connects to the breakfast room, butler's pantry, bar, terrace, and family room with soaring fireplace. The open floor plan highlights clean lines, wood floors, and light-filled interiors. A spacious second office doubles as a game or media room. Entertainment continues in the poolside guest house with full kitchen, bedroom, and living room with fireplace. All bedrooms feature en-suite baths and walk-in closets. Backyard showcases custom turf designed for golf practice and play. A new roof. A must see!
Essential Information
- MLS® #6925337
- Price$4,600,000
- Bedrooms4
- Bathrooms6.00
- Square Footage6,429
- Acres1.01
- Year Built2016
- TypeResidential
- Sub-TypeSingle Family Residence
- StyleContemporary
- StatusActive
Community Information
- Address5314 E Via Los Caballos
- SubdivisionMOCKINGBIRD LANE ESTATES 4
- CityParadise Valley
- CountyMaricopa
- StateAZ
- Zip Code85253
Amenities
- UtilitiesAPS, SW Gas
- Parking Spaces5
- # of Garages3
- Has PoolYes
Parking
RV Access/Parking, RV Gate, Garage Door Opener, Direct Access, Circular Driveway, Attch'd Gar Cabinets, Separate Strge Area, Side Vehicle Entry
Interior
- AppliancesGas Cooktop
- HeatingNatural Gas
- CoolingCentral Air, Ceiling Fan(s)
- FireplaceYes
- # of Stories1
Interior Features
High Speed Internet, Granite Counters, Double Vanity, Eat-in Kitchen, Breakfast Bar, 9+ Flat Ceilings, No Interior Steps, Roller Shields, Wet Bar, Kitchen Island, Pantry, Full Bth Master Bdrm, Separate Shwr & Tub, Tub with Jets
Fireplaces
Fire Pit, Other, Exterior Fireplace, Family Room, Gas
Exterior
- RoofBuilt-Up
- ConstructionStucco, Wood Frame, Painted
Exterior Features
Separate Guest House, Built-in BBQ, Childrens Play Area, Covered Patio(s), Patio, Pvt Yrd(s)Crtyrd(s)
Lot Description
Sprinklers In Rear, Sprinklers In Front, Gravel/Stone Front, Gravel/Stone Back, Grass Back, Auto Timer H2O Front, Auto Timer H2O Back
Windows
Skylight(s), Low-Emissivity Windows, Mechanical Sun Shds
School Information
- DistrictScottsdale Unified District
- ElementaryCherokee Elementary School
- MiddleCocopah Middle School
- HighChaparral High School
Listing Details
- OfficeArizona Elite Properties
Arizona Elite Properties.
![]() Information Deemed Reliable But Not Guaranteed. All information should be verified by the recipient and none is guaranteed as accurate by ARMLS. ARMLS Logo indicates that a property listed by a real estate brokerage other than Launch Real Estate LLC. Copyright 2025 Arizona Regional Multiple Listing Service, Inc. All rights reserved.
Information Deemed Reliable But Not Guaranteed. All information should be verified by the recipient and none is guaranteed as accurate by ARMLS. ARMLS Logo indicates that a property listed by a real estate brokerage other than Launch Real Estate LLC. Copyright 2025 Arizona Regional Multiple Listing Service, Inc. All rights reserved.
Listing information last updated on December 14th, 2025 at 9:48pm MST.



