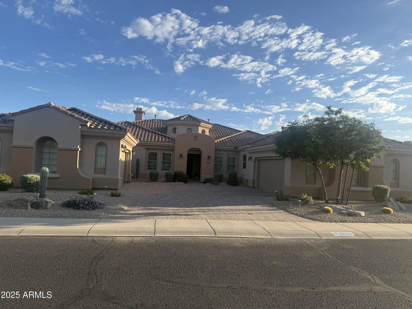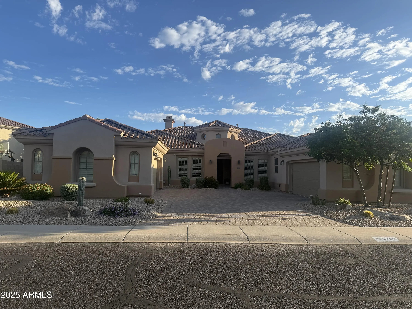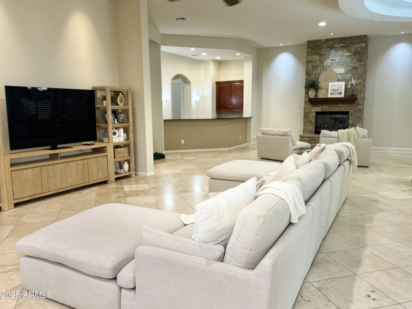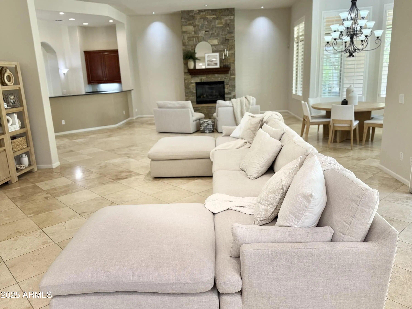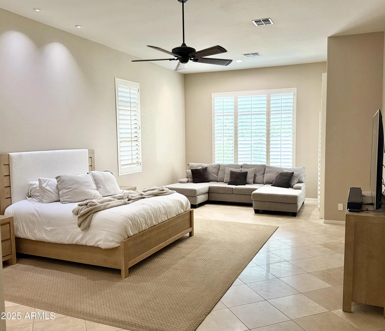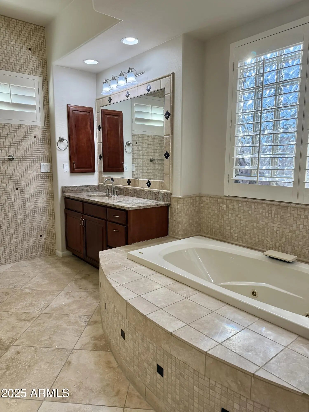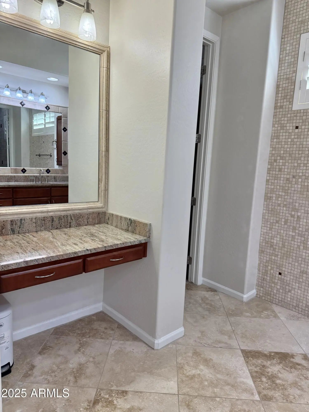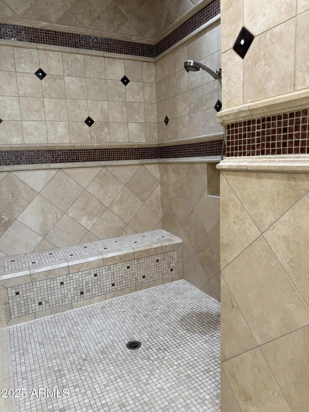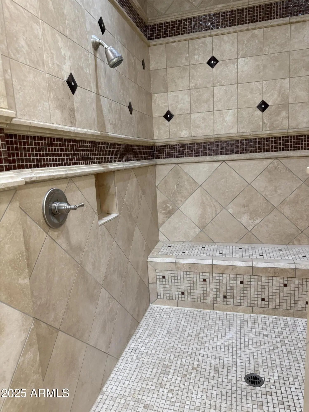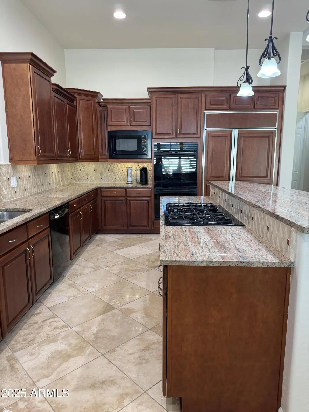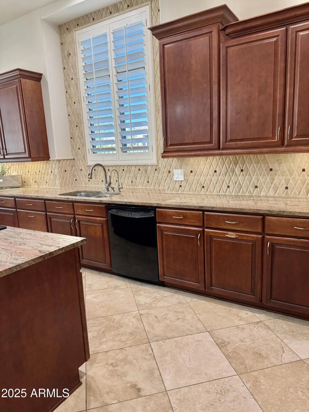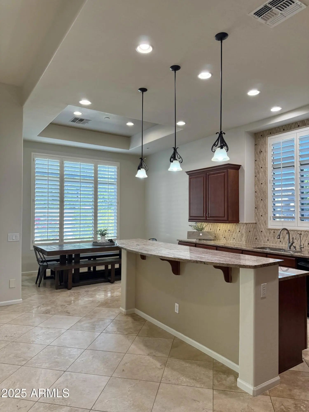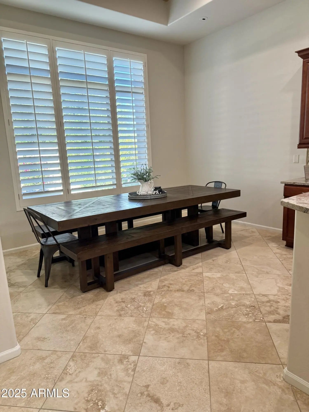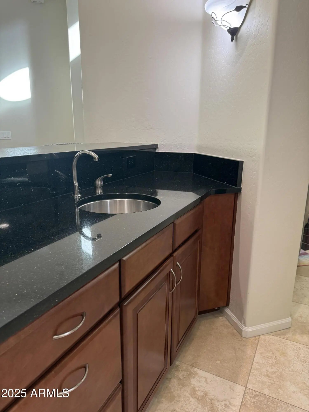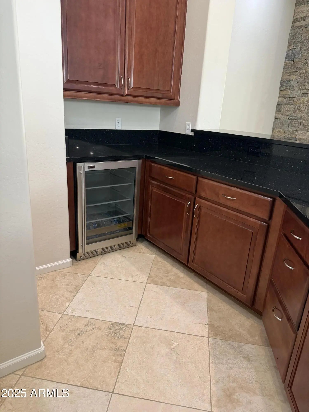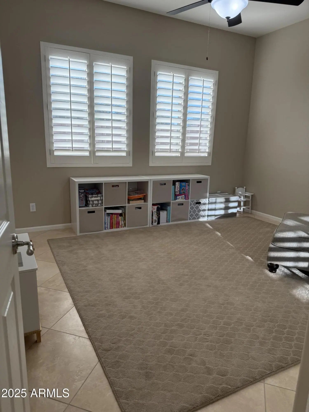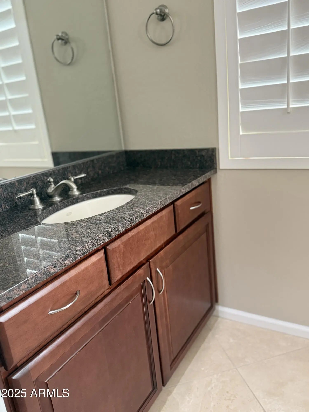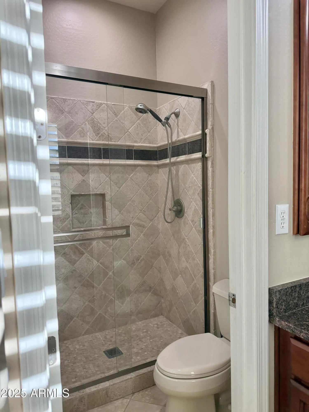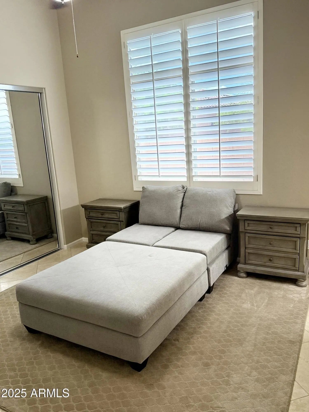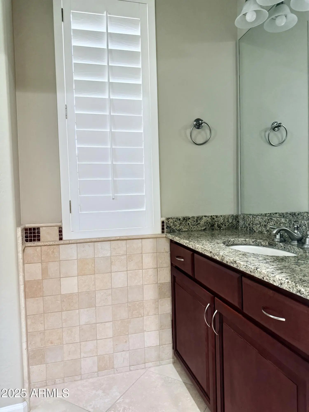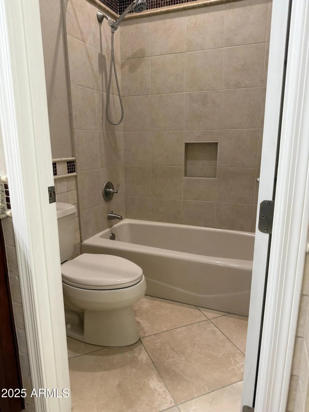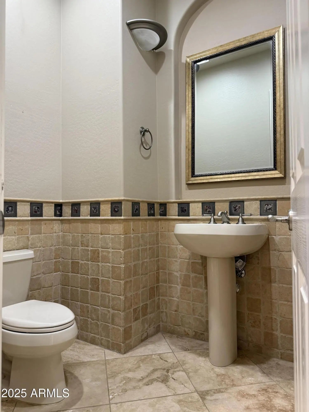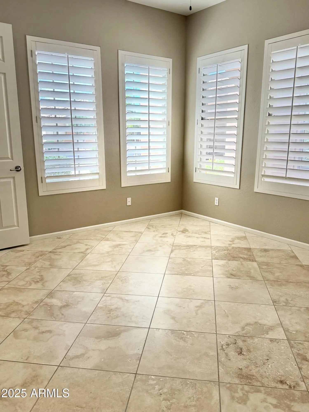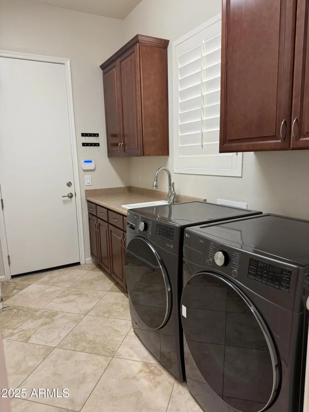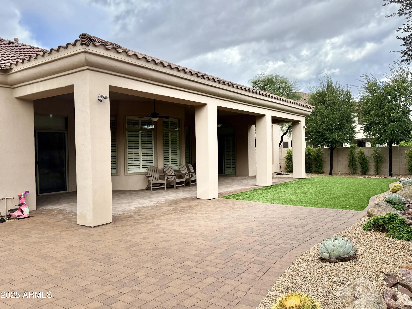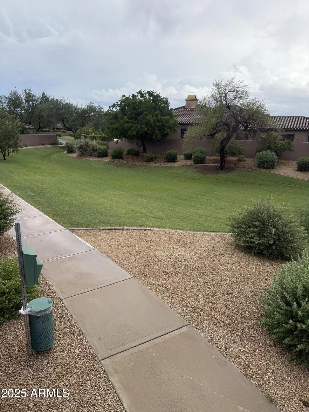- 4 Beds
- 4 Baths
- 4,165 Sqft
- .28 Acres
3822 E Tracker Trail
Beautifully designed single-level Venado model on a north/south facing lot next to a common area in Aviano. This split floor plan features travertine throughout, no carpet and a spacious great room open concept to the kitchen and dining area. The primary suite and office sit privately on one side, while the guest wing offers two en-suite bedrooms plus a fourth bedroom/bonus room. The home includes an extra large primary suite, with an expansive shower, plantation shutters, 4 car garage, bar area, full-length covered patio for outdoor living.
Essential Information
- MLS® #6925362
- Price$1,495,000
- Bedrooms4
- Bathrooms4.00
- Square Footage4,165
- Acres0.28
- Year Built2005
- TypeResidential
- Sub-TypeSingle Family Residence
- StyleSanta Barbara/Tuscan
- StatusActive
Community Information
- Address3822 E Tracker Trail
- SubdivisionAVIANO
- CityPhoenix
- CountyMaricopa
- StateAZ
- Zip Code85050
Amenities
- UtilitiesAPS, SW Gas
- Parking Spaces8
- # of Garages4
Amenities
Pickleball, Gated, Community Spa, Community Spa Htd, Tennis Court(s), Playground, Biking/Walking Path, Fitness Center
Parking
Garage Door Opener, Extended Length Garage
Interior
- HeatingNatural Gas
- FireplaceYes
- FireplacesLiving Room, Gas
- # of Stories1
Interior Features
High Speed Internet, Granite Counters, Double Vanity, Master Downstairs, Eat-in Kitchen, Breakfast Bar, 9+ Flat Ceilings, No Interior Steps, Wet Bar, Kitchen Island, Pantry, Full Bth Master Bdrm, Separate Shwr & Tub, Tub with Jets
Appliances
Gas Cooktop, Built-In Electric Oven, Water Purifier
Cooling
Central Air, Ceiling Fan(s), Programmable Thmstat
Exterior
- WindowsSolar Screens, Dual Pane
- RoofTile
- ConstructionStucco, Wood Frame, Painted
Exterior Features
Covered Patio(s), Patio, Pvt Yrd(s)Crtyrd(s)
Lot Description
Sprinklers In Rear, Sprinklers In Front, Desert Back, Desert Front, Gravel/Stone Front, Gravel/Stone Back, Synthetic Grass Back, Auto Timer H2O Front, Auto Timer H2O Back
School Information
- ElementaryWildfire Elementary School
- MiddleExplorer Middle School
- HighPinnacle High School
District
Paradise Valley Unified District
Listing Details
- OfficeCasey Realty
Casey Realty.
![]() Information Deemed Reliable But Not Guaranteed. All information should be verified by the recipient and none is guaranteed as accurate by ARMLS. ARMLS Logo indicates that a property listed by a real estate brokerage other than Launch Real Estate LLC. Copyright 2025 Arizona Regional Multiple Listing Service, Inc. All rights reserved.
Information Deemed Reliable But Not Guaranteed. All information should be verified by the recipient and none is guaranteed as accurate by ARMLS. ARMLS Logo indicates that a property listed by a real estate brokerage other than Launch Real Estate LLC. Copyright 2025 Arizona Regional Multiple Listing Service, Inc. All rights reserved.
Listing information last updated on November 4th, 2025 at 2:52pm MST.



