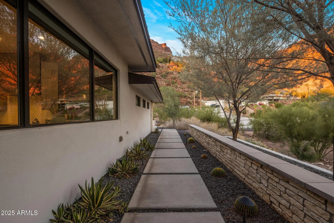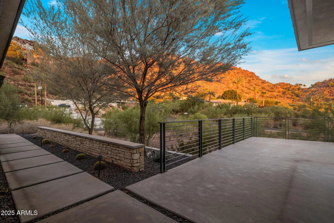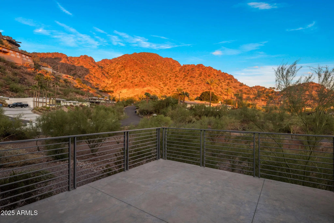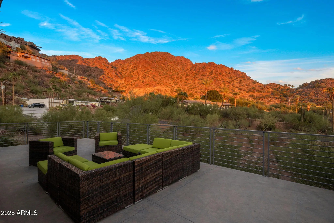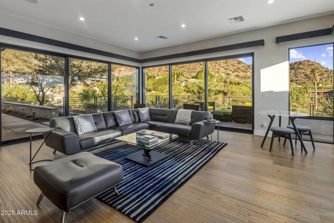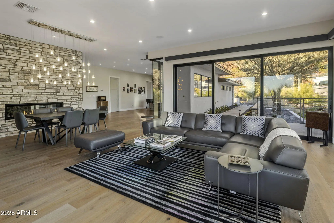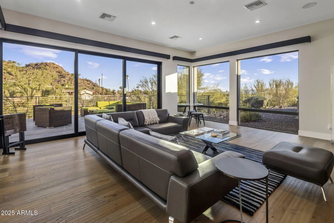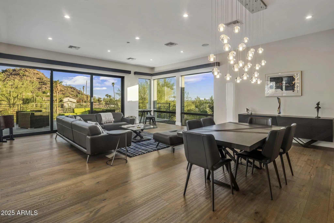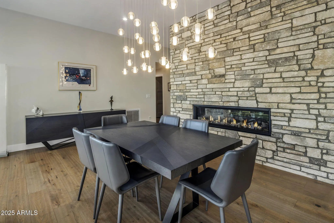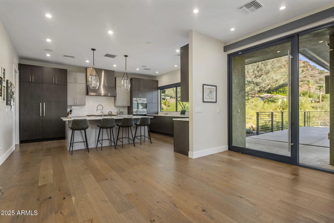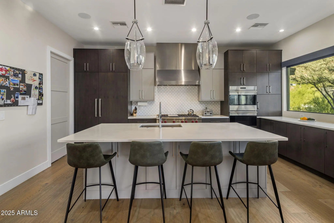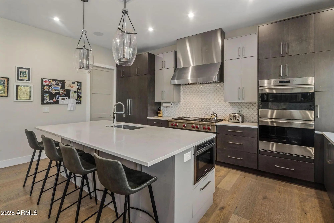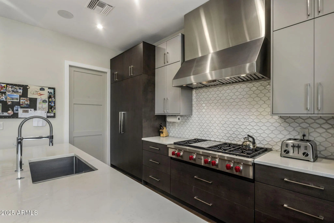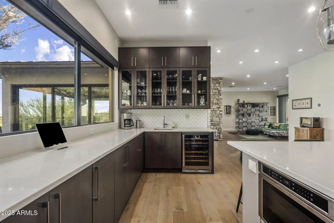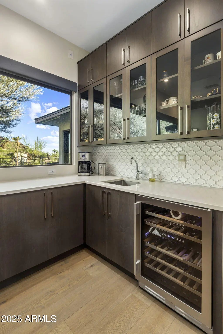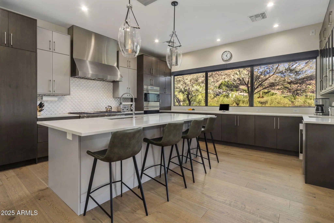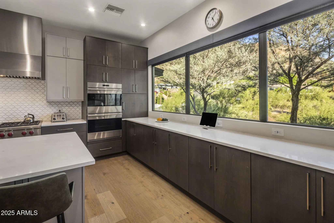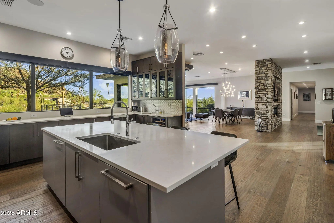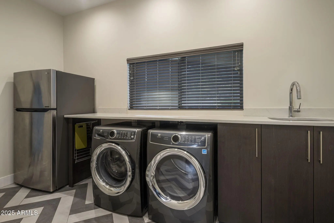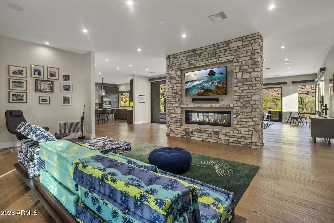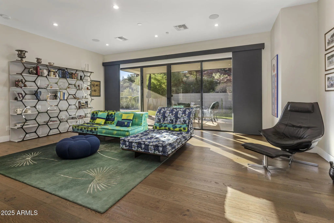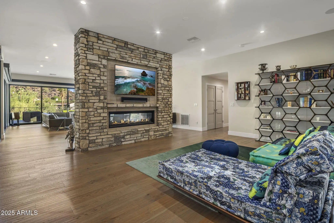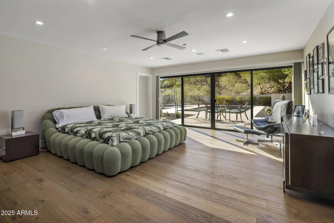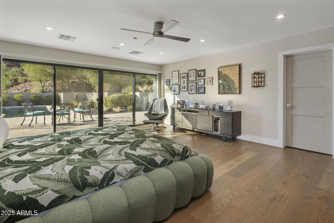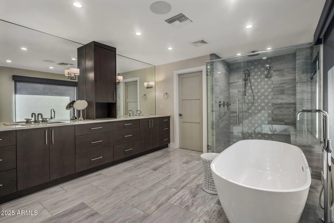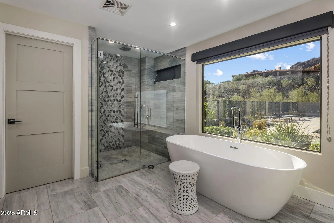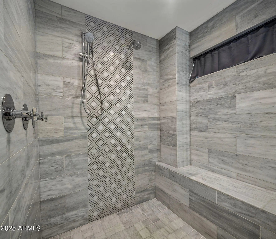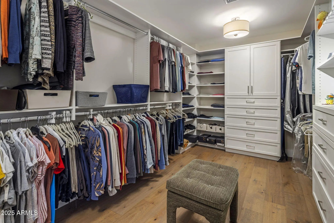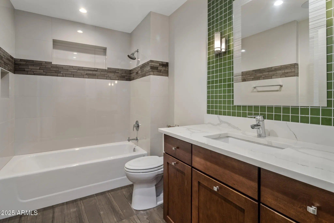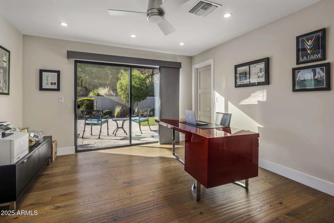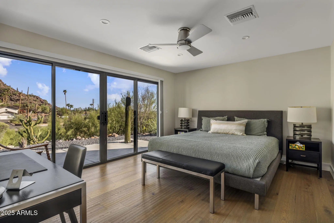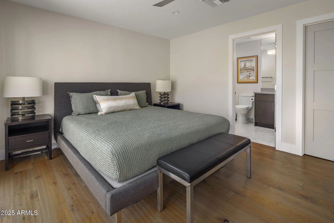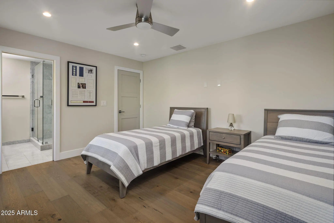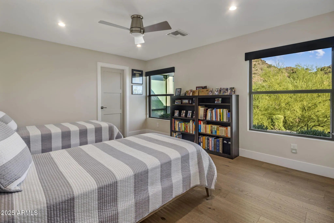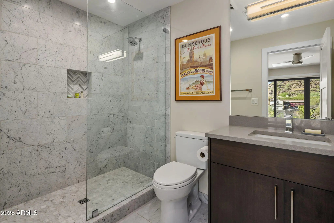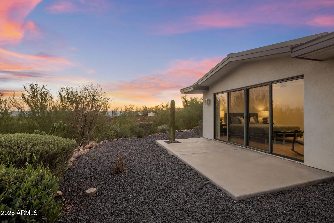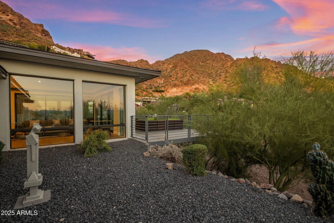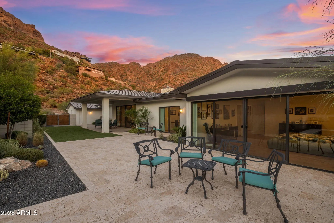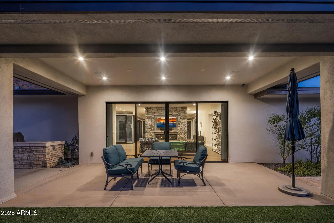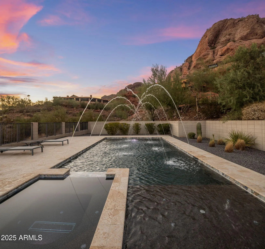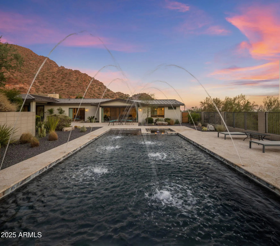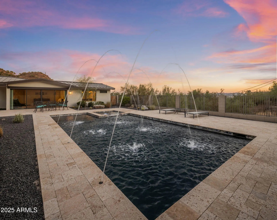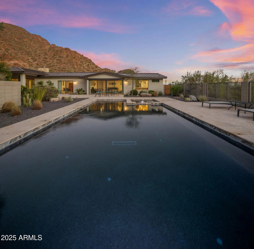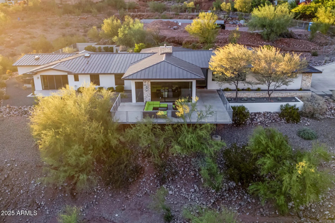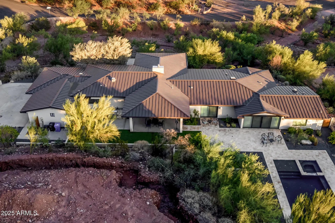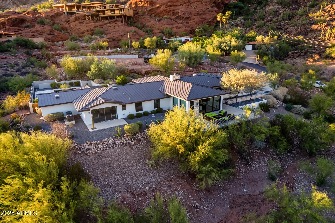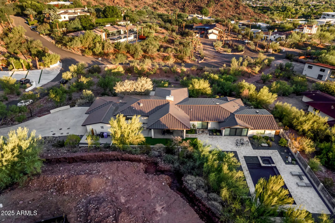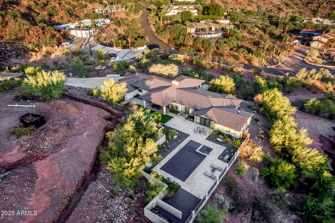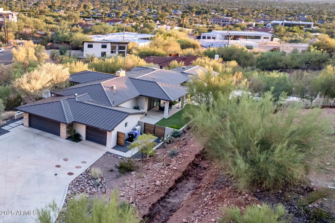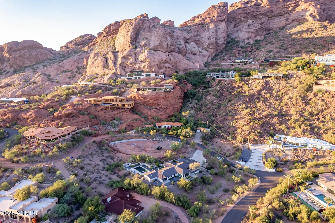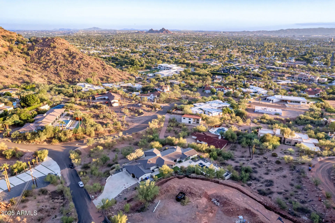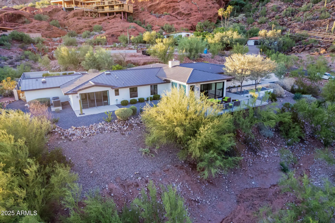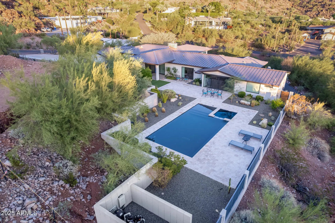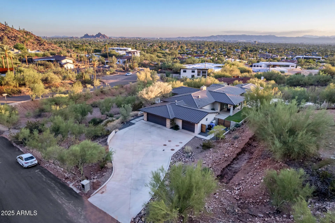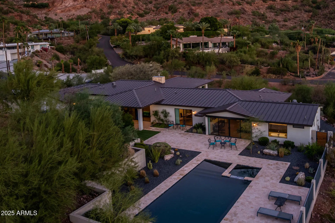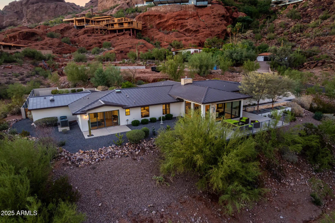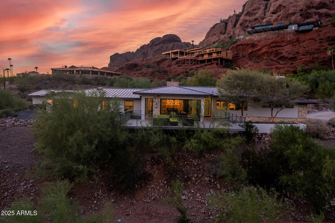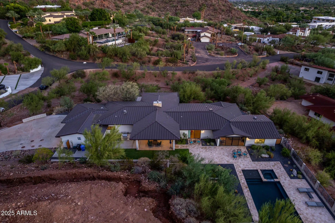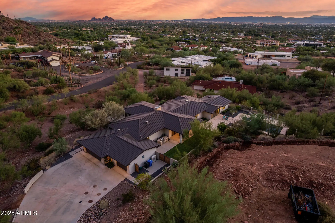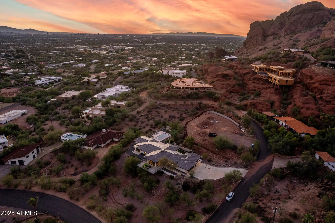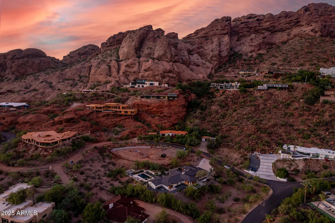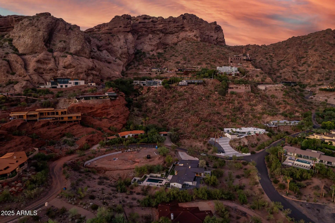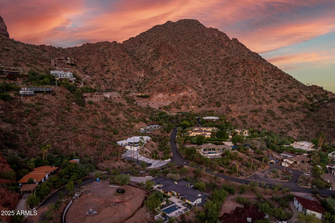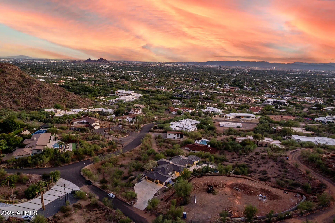- 4 Beds
- 4 Baths
- 3,739 Sqft
- .98 Acres
4949 E Grandview Lane
Jaw-dropping Camelback views in this neat-as-a-pin, sleek, mid-century-inspired 2018 rebuild where no expense was spared. The open concept floor plan offers 4 bedrooms, 4 baths, a roomy 3-car temperature controlled garage, and seamless indoor/outdoor living with wood floors, automatic shades, gas fireplace, whole house water filtration, and Sonos automation. The chef's kitchen shines with a Wolf range, Sub-Zero fridge/freezer, walk-in pantry, wine fridge, and oversized island. The primary suite features dual walk-in closets and a spa-like bath with marble floors, soaking tub, and spacious shower. Outdoors, enjoy panoramic city and mountain views, heated pool, spa, water features, turf, built-in barbecue, and Marbella Shellstone pavers that stay cool year-round.
Essential Information
- MLS® #6925420
- Price$3,250,000
- Bedrooms4
- Bathrooms4.00
- Square Footage3,739
- Acres0.98
- Year Built2018
- TypeResidential
- Sub-TypeSingle Family Residence
- StyleContemporary
- StatusActive Under Contract
Community Information
- Address4949 E Grandview Lane
- SubdivisionRED ROCK
- CityPhoenix
- CountyMaricopa
- StateAZ
- Zip Code85018
Amenities
- UtilitiesSRP, SW Gas
- Parking Spaces9
- # of Garages3
- ViewCity Lights, Mountain(s)
- Has PoolYes
Parking
Garage Door Opener, Extended Length Garage, Direct Access
Pool
Variable Speed Pump, Outdoor, Heated
Interior
- HeatingMini Split, Electric
- FireplaceYes
- # of Stories1
Interior Features
High Speed Internet, Smart Home, Double Vanity, Other, Eat-in Kitchen, Breakfast Bar, No Interior Steps, Kitchen Island, Pantry, Full Bth Master Bdrm, Separate Shwr & Tub
Appliances
Gas Cooktop, Built-In Electric Oven
Cooling
Central Air, Ceiling Fan(s), Mini Split, Programmable Thmstat
Fireplaces
Two Way Fireplace, Living Room, Gas
Exterior
- Exterior FeaturesCovered Patio(s), Patio
- WindowsSkylight(s), Dual Pane
- RoofMetal
- ConstructionStucco, Painted, Brick
Lot Description
Hillside Lot, Sprinklers In Rear, Sprinklers In Front, Desert Back, Desert Front, Synthetic Grass Back, Auto Timer H2O Front, Auto Timer H2O Back
School Information
- DistrictScottsdale Unified District
- ElementaryHopi Elementary School
- MiddleIngleside Middle School
- HighArcadia High School
Listing Details
Office
Keller Williams Realty Sonoran Living
Price Change History for 4949 E Grandview Lane, Phoenix, AZ (MLS® #6925420)
| Date | Details | Change |
|---|---|---|
| Status Changed from Active to Active Under Contract | – | |
| Price Reduced from $3,400,000 to $3,250,000 | ||
| Price Reduced from $3,500,000 to $3,400,000 |
Keller Williams Realty Sonoran Living.
![]() Information Deemed Reliable But Not Guaranteed. All information should be verified by the recipient and none is guaranteed as accurate by ARMLS. ARMLS Logo indicates that a property listed by a real estate brokerage other than Launch Real Estate LLC. Copyright 2026 Arizona Regional Multiple Listing Service, Inc. All rights reserved.
Information Deemed Reliable But Not Guaranteed. All information should be verified by the recipient and none is guaranteed as accurate by ARMLS. ARMLS Logo indicates that a property listed by a real estate brokerage other than Launch Real Estate LLC. Copyright 2026 Arizona Regional Multiple Listing Service, Inc. All rights reserved.
Listing information last updated on January 26th, 2026 at 9:13pm MST.




