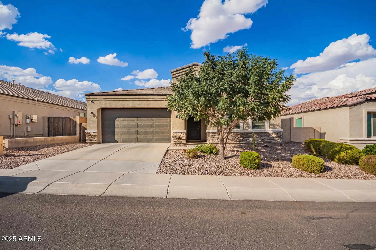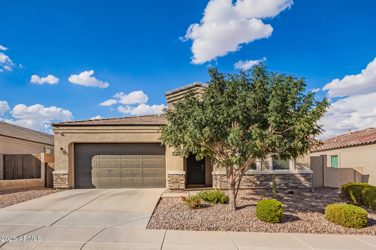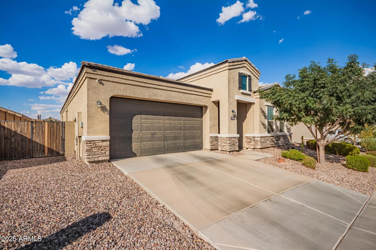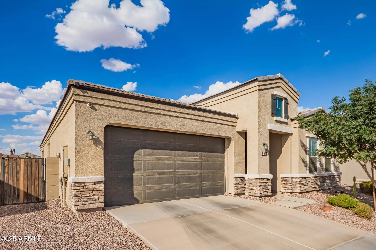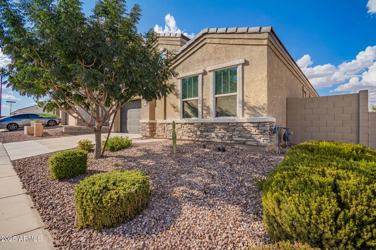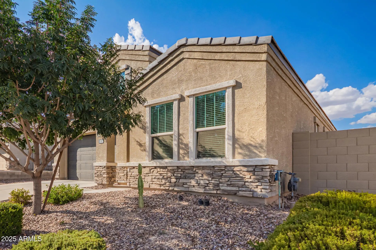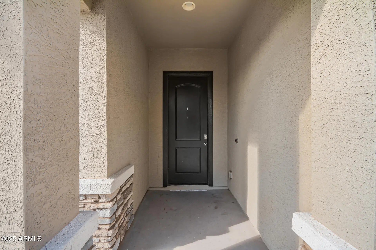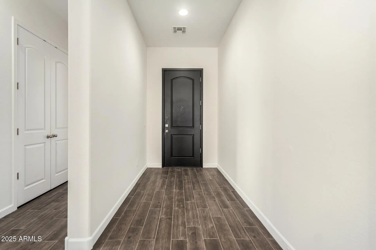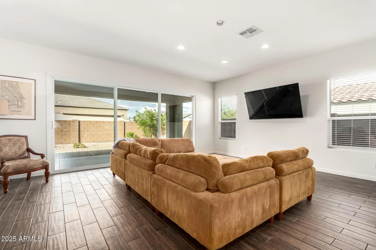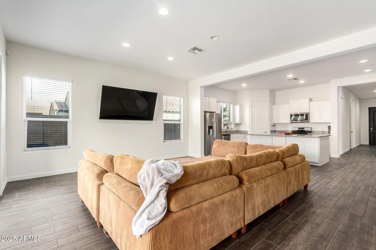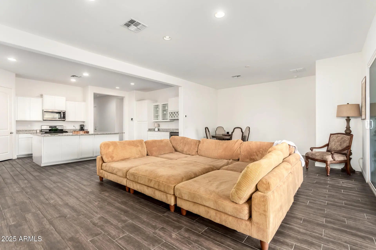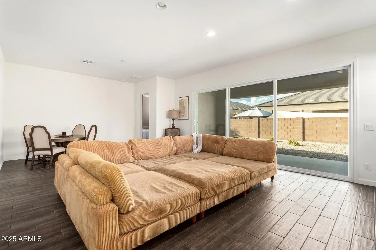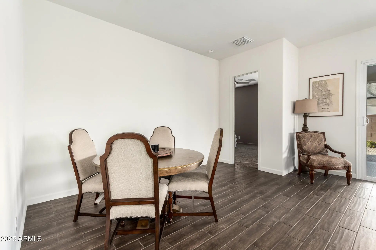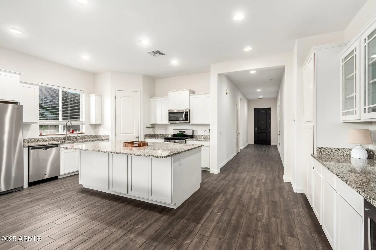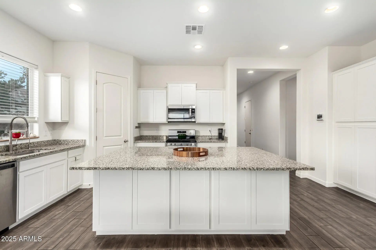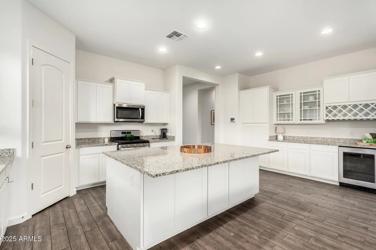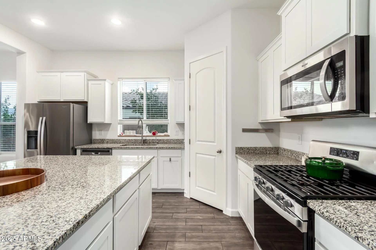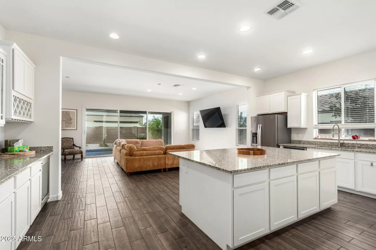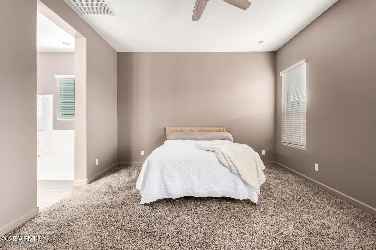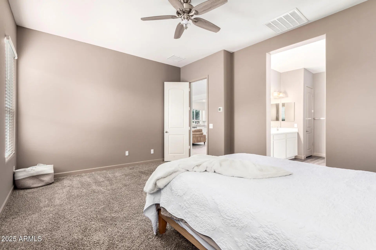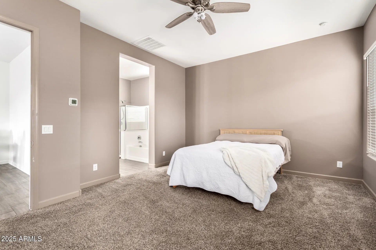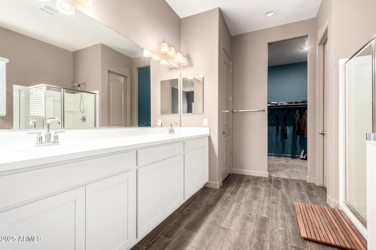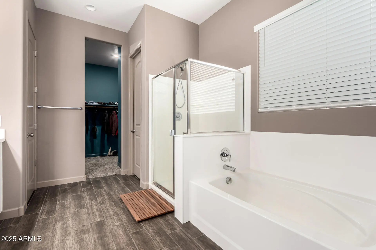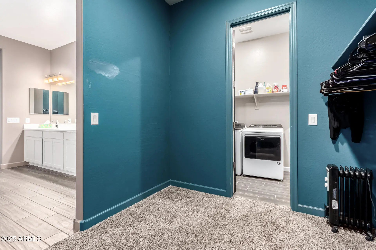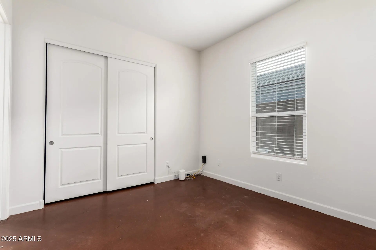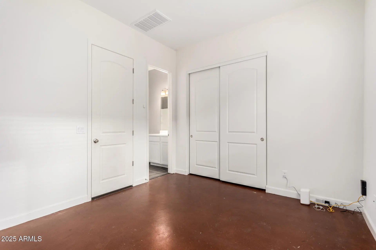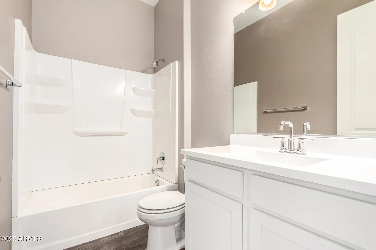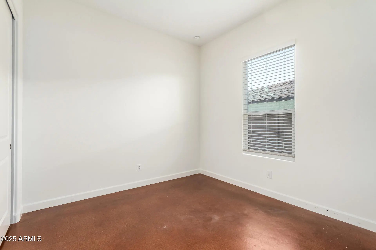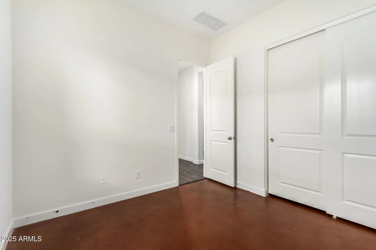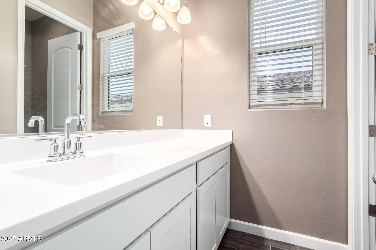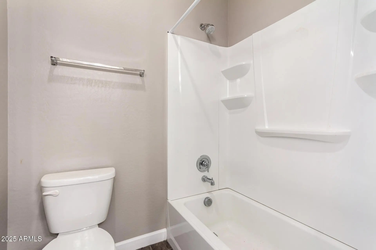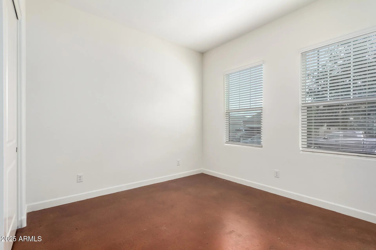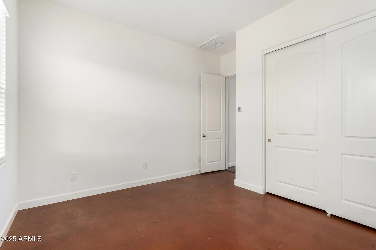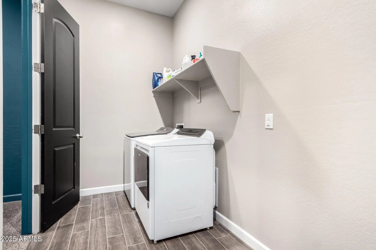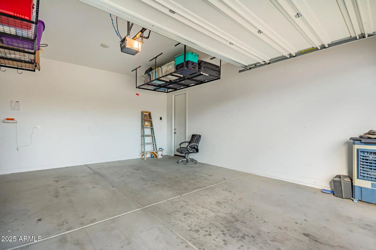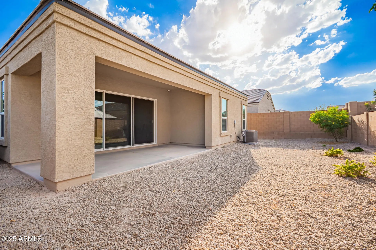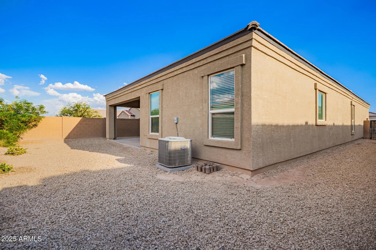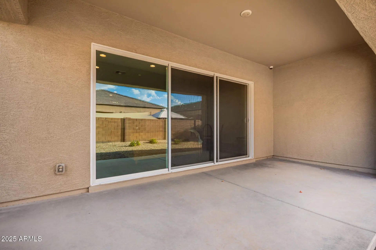- 4 Beds
- 3 Baths
- 2,308 Sqft
- .15 Acres
8526 W Sonoma Way
Charming home, boasting with pride of ownership, in highly desirable community of Anthem. Beautiful upgrades in all the right places. Kitchen is a chefs dream, with stainless steel appliances, gas stove top/oven, granite countertops, and so much more! Open floor plan, so you never miss a moment. Wood like tile in all the main living areas. Large primary bedroom, with private bathroom, walk-in closet AND entry to laundry room. Secondary bedrooms are great sized, with one including an en-suite bathroom! Over-sized laundry room, with great potential for upgrades. Landscaping is easy to maintain, year round, in front and back yard. Double gate to backyard. Backyard offers a nice sized covered patio, ready to entertain! Don't miss out on this beautiful home, it won't last long! Assumable LOAN available for qualified buyers with a rate of around 2.5%!
Essential Information
- MLS® #6925489
- Price$399,999
- Bedrooms4
- Bathrooms3.00
- Square Footage2,308
- Acres0.15
- Year Built2019
- TypeResidential
- Sub-TypeSingle Family Residence
- StatusActive
Community Information
- Address8526 W Sonoma Way
- CityFlorence
- CountyPinal
- StateAZ
- Zip Code85132
Subdivision
ANTHEM AT MERRILL RANCH - UNIT 37 2017075461
Amenities
- UtilitiesAPS
- Parking Spaces4
- ParkingRV Gate, Garage Door Opener
- # of Garages2
Amenities
Golf, Pickleball, Community Spa Htd, Tennis Court(s), Playground, Biking/Walking Path, Fitness Center
Interior
- AppliancesWater Purifier
- HeatingNatural Gas
- CoolingCentral Air, Ceiling Fan(s)
- # of Stories1
Interior Features
High Speed Internet, Granite Counters, Double Vanity, Master Downstairs, Eat-in Kitchen, Breakfast Bar, 9+ Flat Ceilings, No Interior Steps, Kitchen Island, Pantry, Full Bth Master Bdrm, Separate Shwr & Tub
Exterior
- Exterior FeaturesCovered Patio(s)
- Lot DescriptionDesert Back, Desert Front
- WindowsDual Pane
- RoofTile
Construction
Stucco, Wood Frame, Painted, Adobe
School Information
- ElementaryAnthem Elementary School
- MiddleAnthem Elementary School
- HighFlorence High School
District
Florence Unified School District
Listing Details
- OfficeRE/MAX Alliance Group
RE/MAX Alliance Group.
![]() Information Deemed Reliable But Not Guaranteed. All information should be verified by the recipient and none is guaranteed as accurate by ARMLS. ARMLS Logo indicates that a property listed by a real estate brokerage other than Launch Real Estate LLC. Copyright 2025 Arizona Regional Multiple Listing Service, Inc. All rights reserved.
Information Deemed Reliable But Not Guaranteed. All information should be verified by the recipient and none is guaranteed as accurate by ARMLS. ARMLS Logo indicates that a property listed by a real estate brokerage other than Launch Real Estate LLC. Copyright 2025 Arizona Regional Multiple Listing Service, Inc. All rights reserved.
Listing information last updated on November 7th, 2025 at 9:48pm MST.



