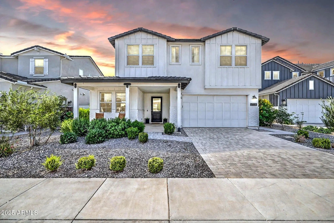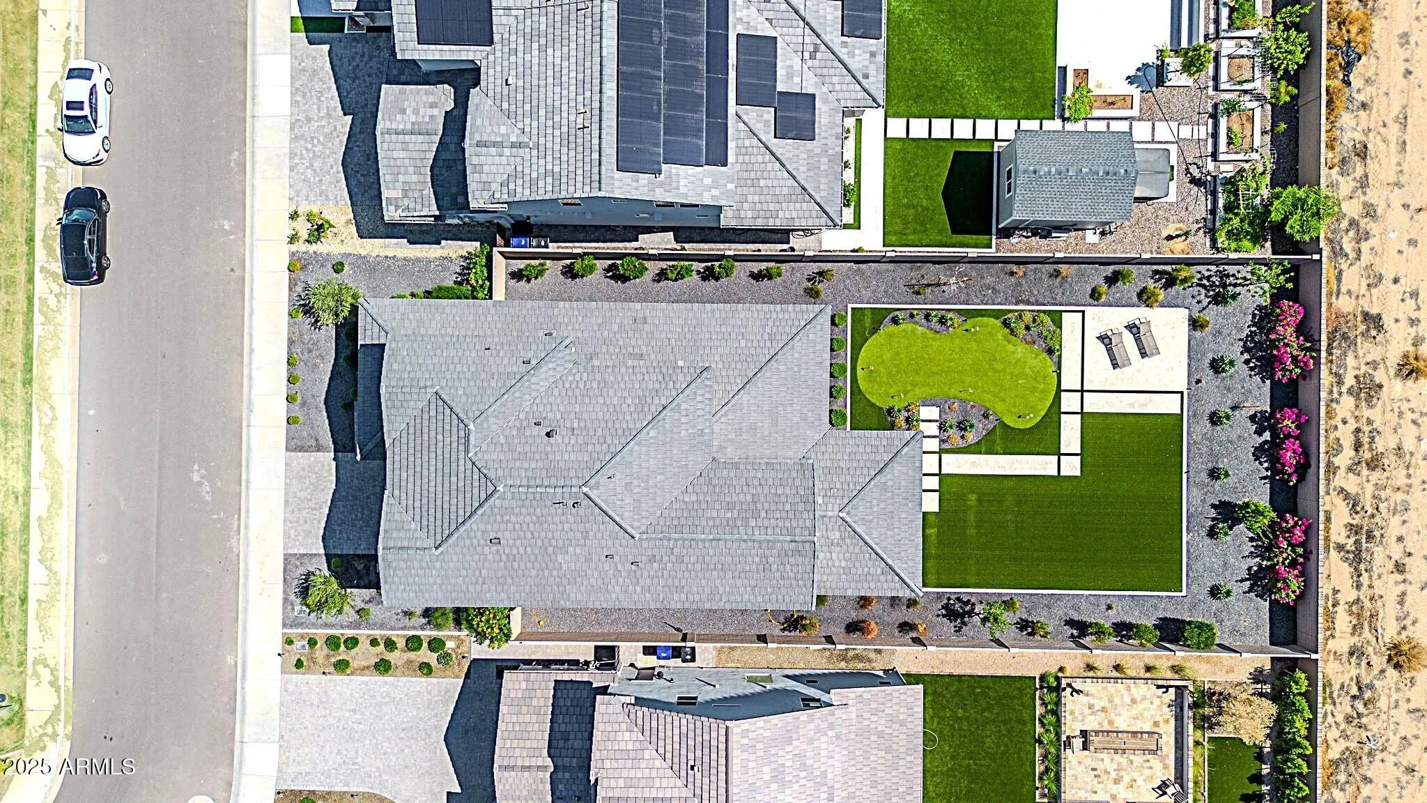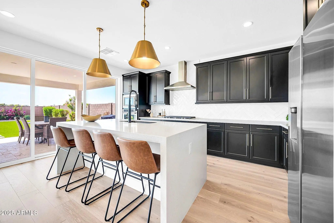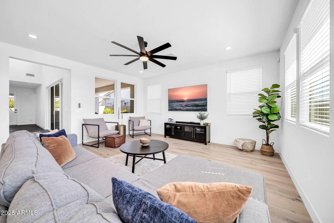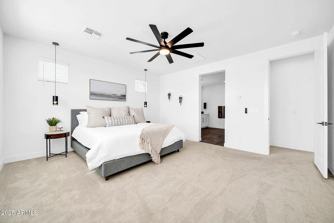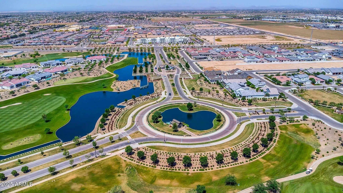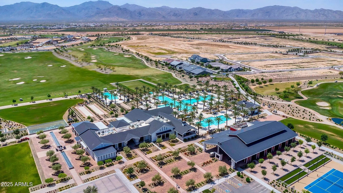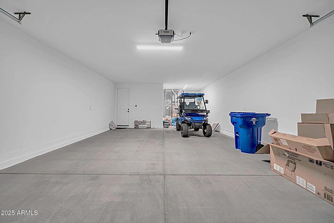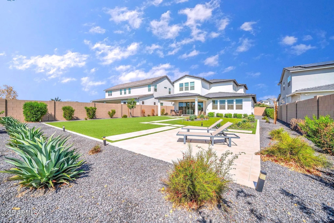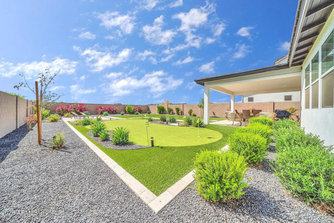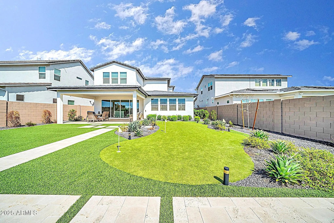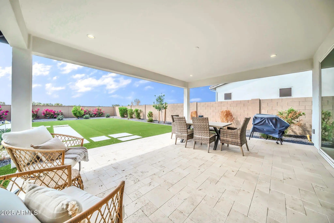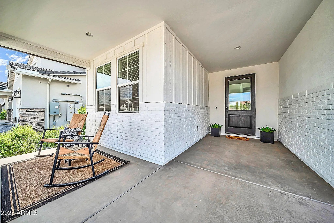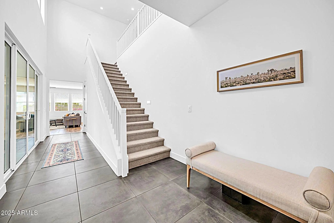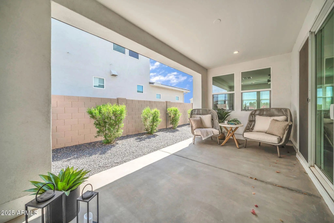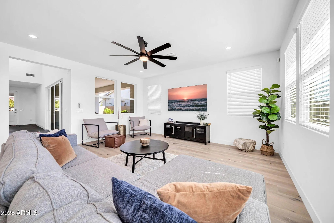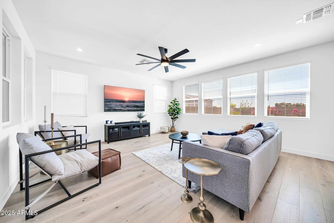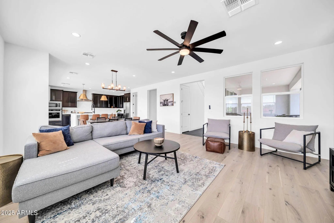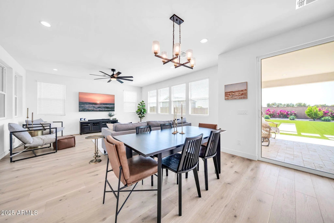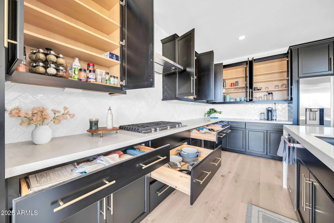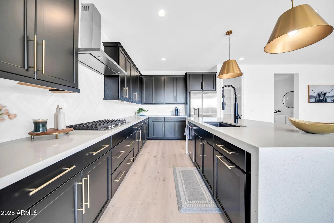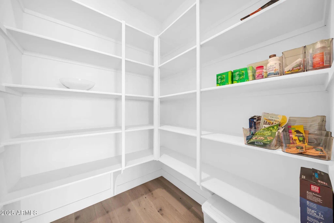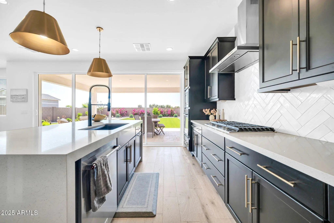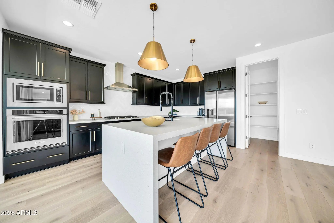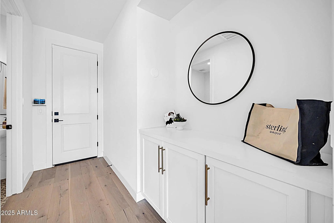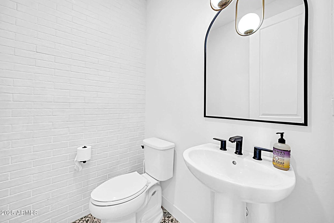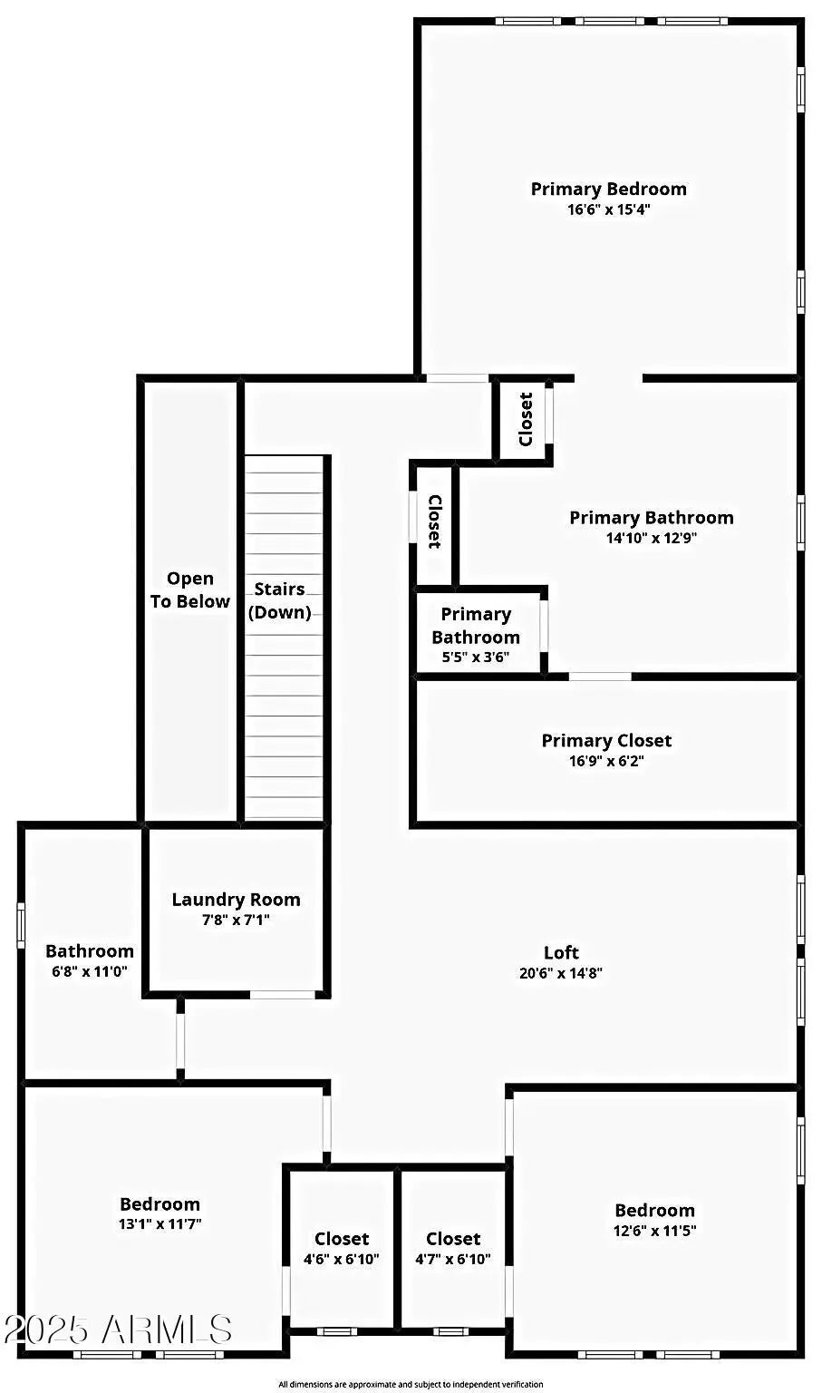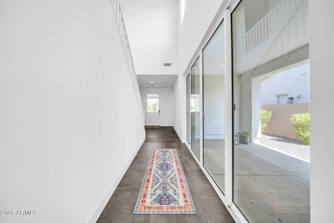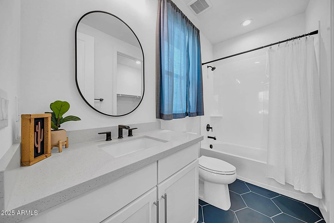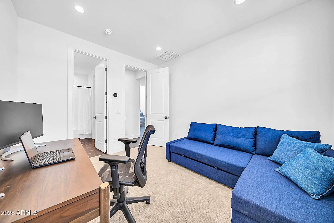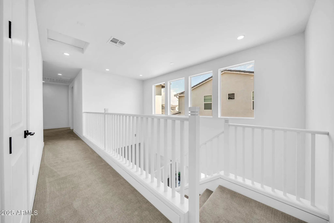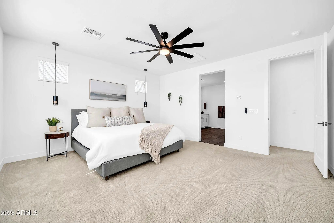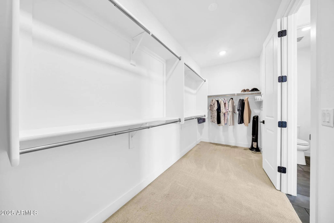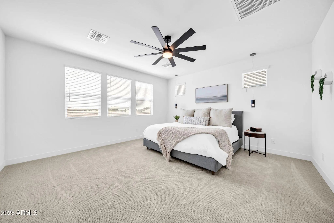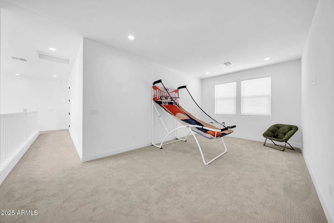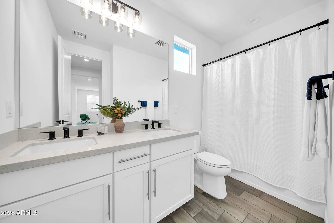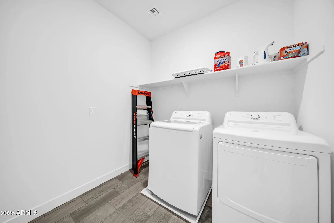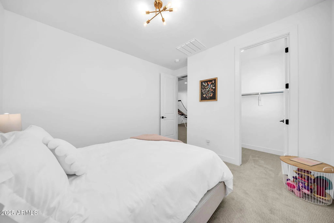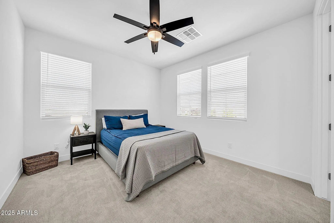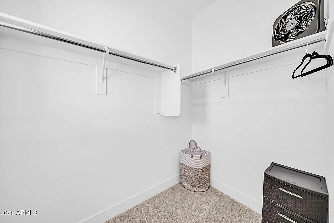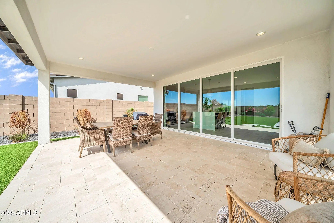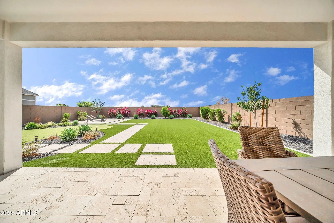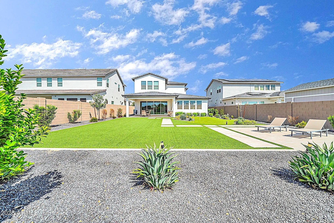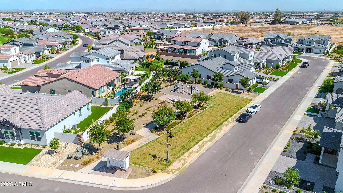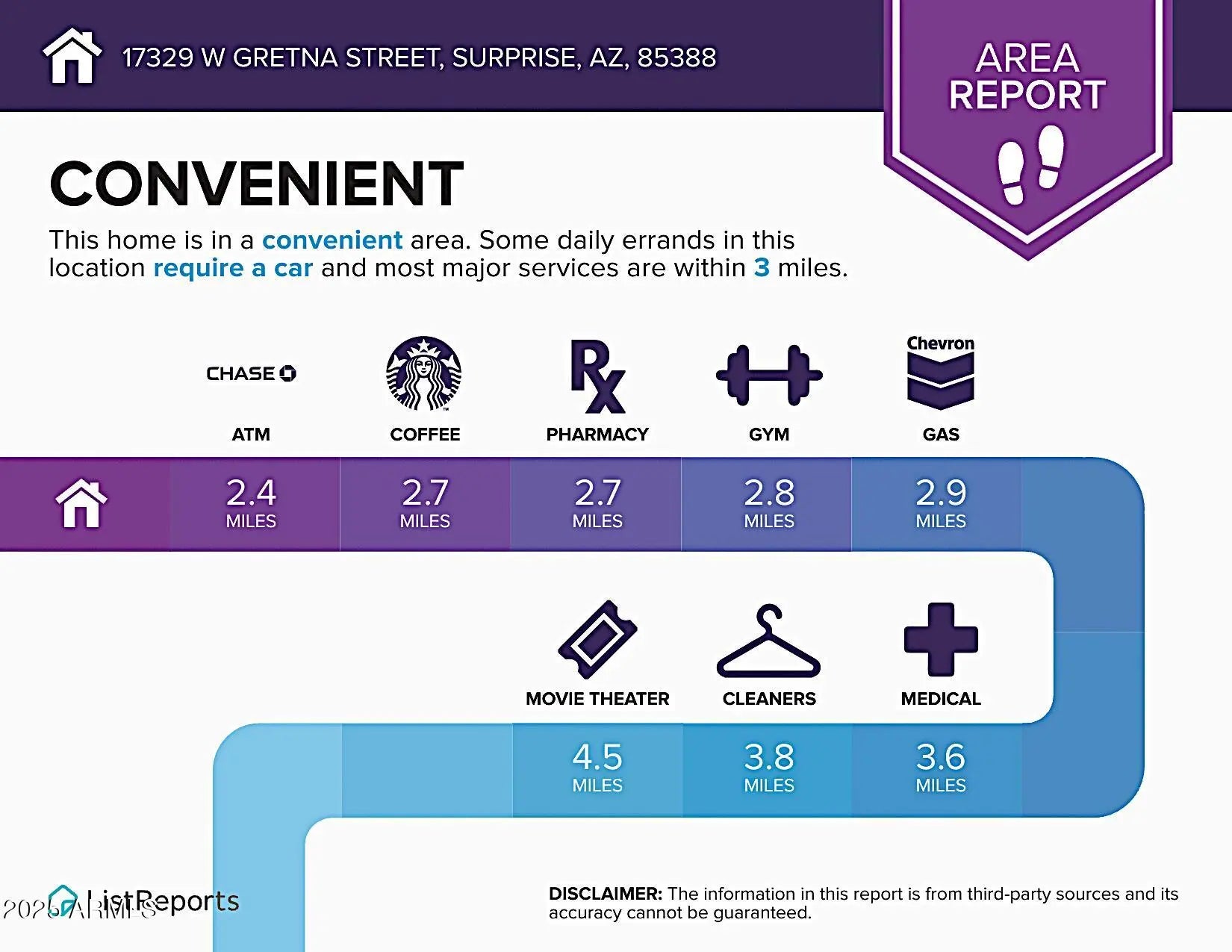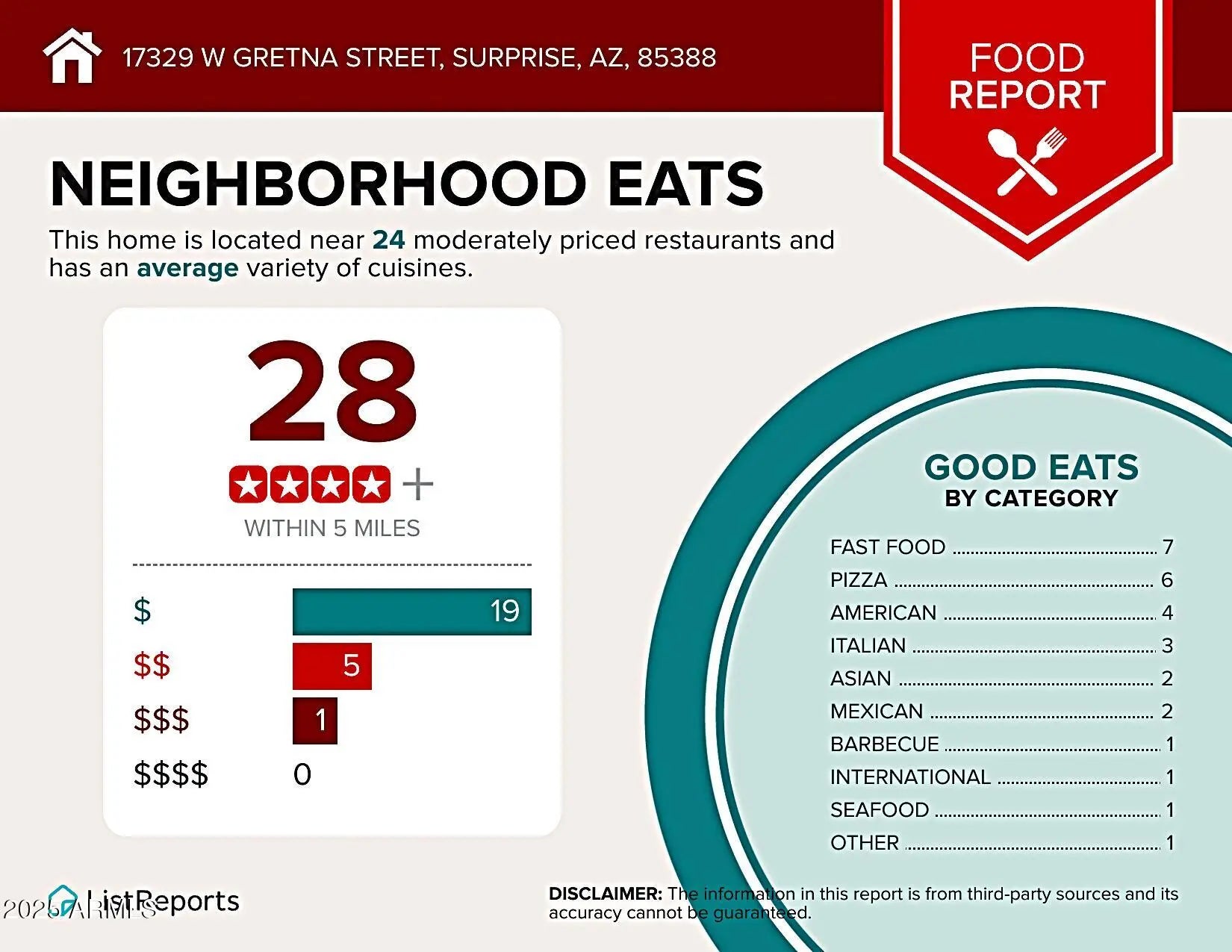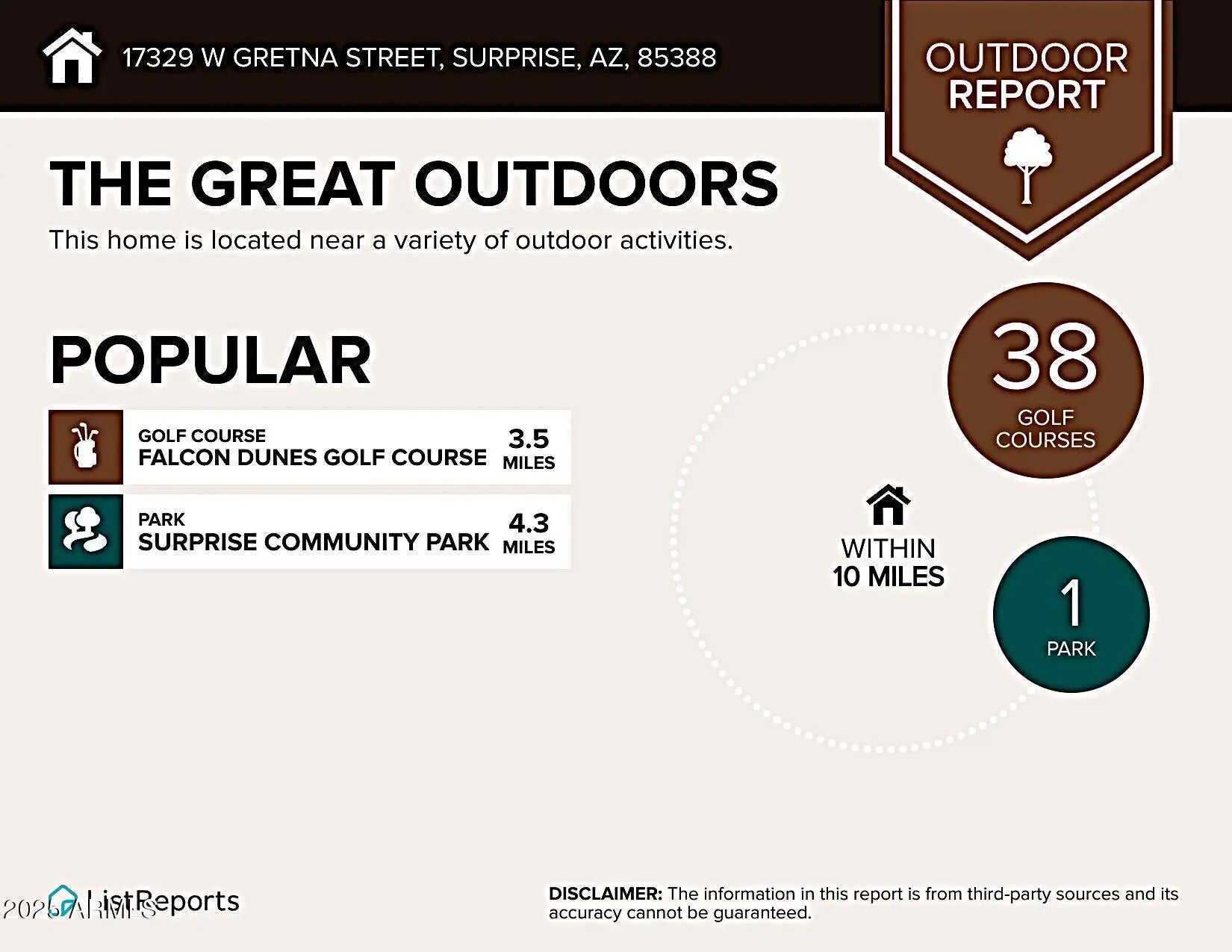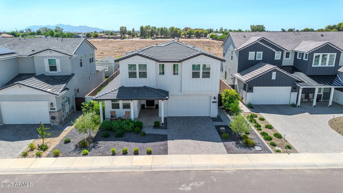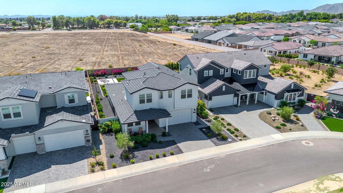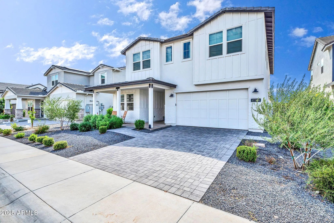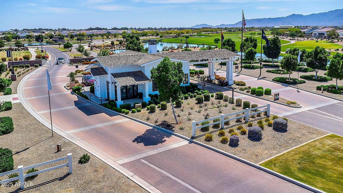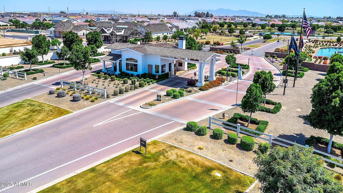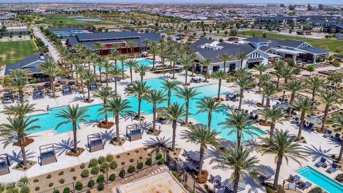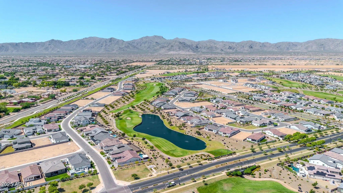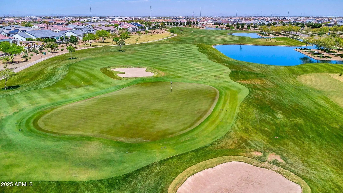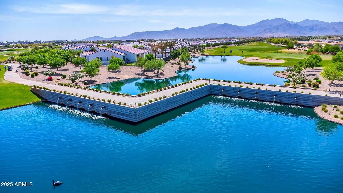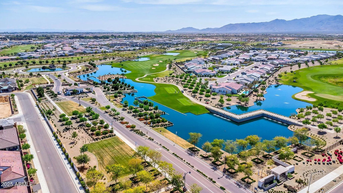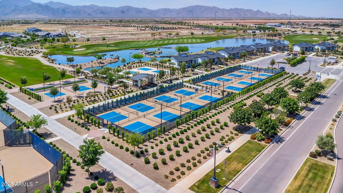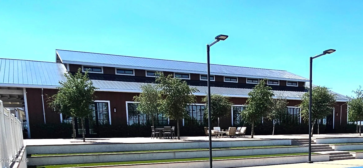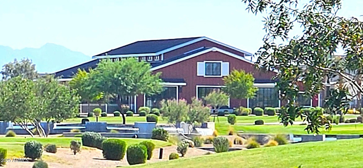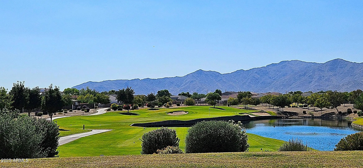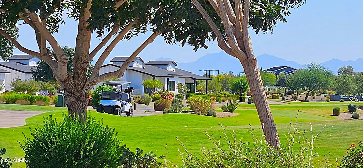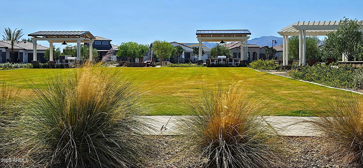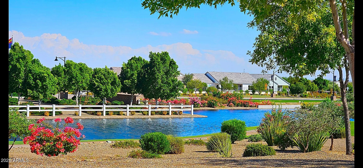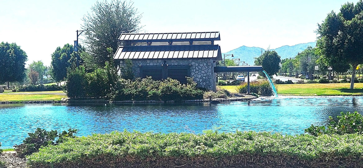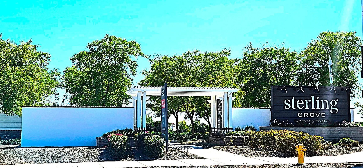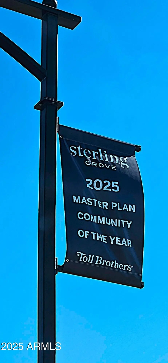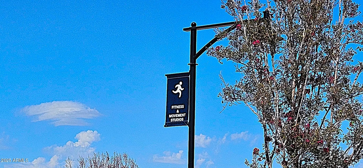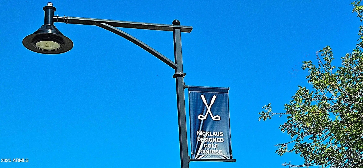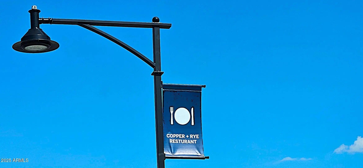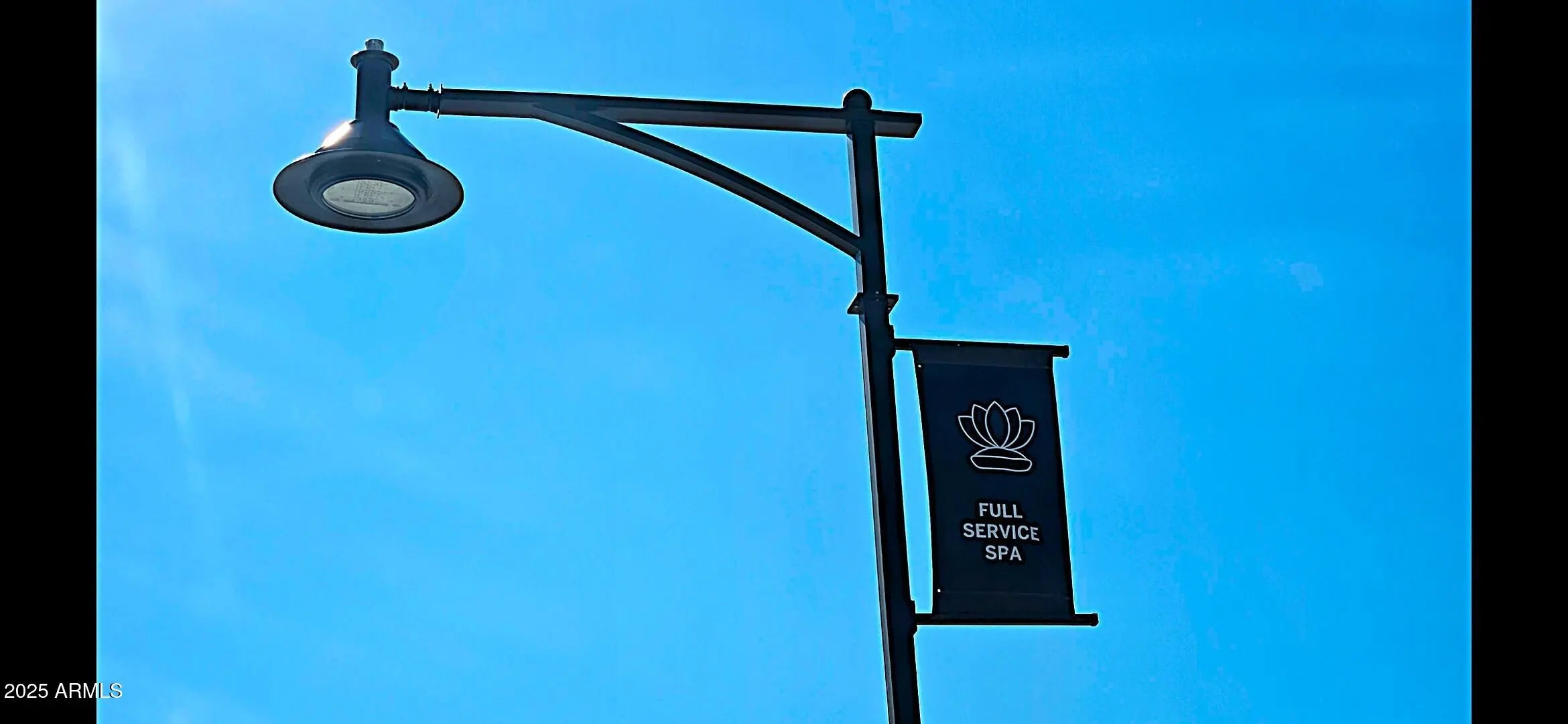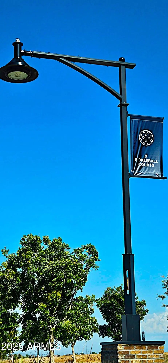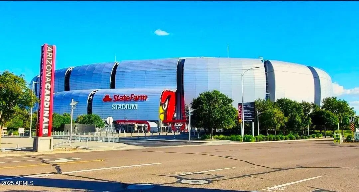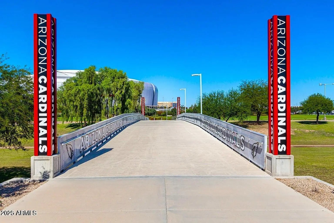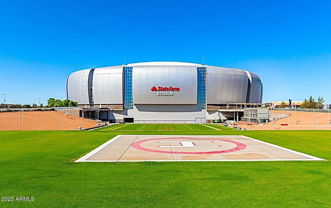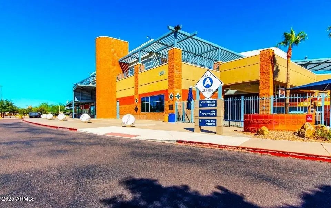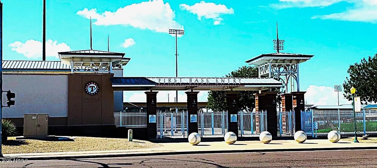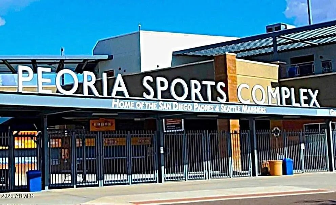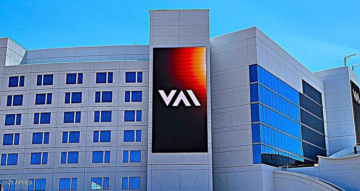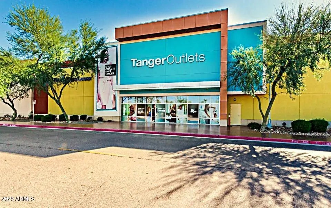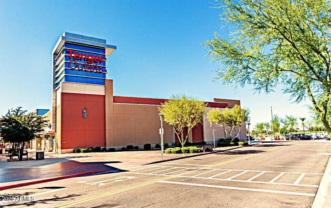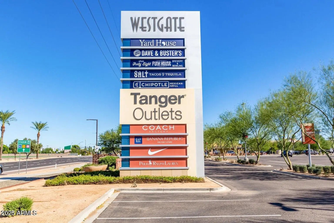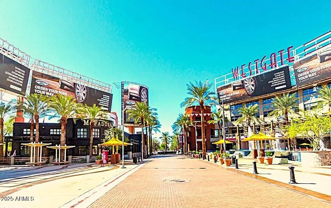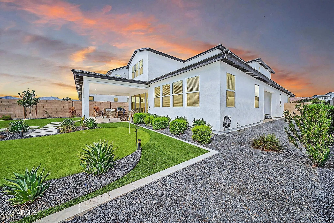- 4 Beds
- 4 Baths
- 2,744 Sqft
- .22 Acres
17329 W Gretna Street
BETTER THAN NEW & AGGRESSIVELY PRICED to SELL! Ideal 'WINTER VACATION RETREAT' or 'FOREVER HOME' awaits in PREMIER CROWN JEWEL of the West Valley/AWARD WINNING - MASTER PLAN COMMUNITY OF THE YEAR IN 2025 - Sterling Grove! GUARD-GATED, NICKLAUS Designed GOLF & TROON mngd COUNTRY CLUB COMMUNITY! 'Almost New' LUXURY Home CONVEYS FURNISHED & STOCKED--Just bring a Toothbrush! LIGHTLY LIVED IN (as owner's vacation home) MULTI-GENERATIONAL FLOOR PLAN w/2 OWNER'S SUITES (one on each floor) on 1 of LARGEST LOTS + EXT 38' LONG GARAGE to even fit a KingCab! **INCLUDES $319k IN UPGRADES** Gourmet CHEF'S Kitchen w/ELEGANT QUARTZ WATERFALL ISLAND, Soft-Close drawers & Pullouts. BACKYARD OASIS boasts PUTTING GREEN w/Pet-Paw Friendly TURF! Near AZ CARDINALS, Tanger Outlets & 2 SPRING TRAINING CTRs!
Essential Information
- MLS® #6925767
- Price$880,000
- Bedrooms4
- Bathrooms4.00
- Square Footage2,744
- Acres0.22
- Year Built2023
- TypeResidential
- Sub-TypeSingle Family Residence
- StyleContemporary
- StatusActive
Community Information
- Address17329 W Gretna Street
- CitySurprise
- CountyMaricopa
- StateAZ
- Zip Code85388
Subdivision
STERLING GROVE, Toll at PRASADA PHASE 2 UNIT F & UNIT C AMD
Amenities
- UtilitiesAPS, SW Gas
- Parking Spaces5
- # of Garages3
- ViewMountain(s)
Amenities
Pool, Golf, Pickleball, Lake, Gated, Community Spa, Community Spa Htd, Community Media Room, Guarded Entry, Tennis Court(s), Playground, Biking/Walking Path, Fitness Center
Parking
Tandem Garage, Garage Door Opener, Extended Length Garage, Direct Access
Interior
- AppliancesGas Cooktop
- HeatingNatural Gas
- CoolingCentral Air, Ceiling Fan(s)
- # of Stories2
Interior Features
High Speed Internet, Double Vanity, Master Downstairs, Upstairs, Eat-in Kitchen, Breakfast Bar, 9+ Flat Ceilings, Furnished(See Rmrks), Vaulted Ceiling(s), Kitchen Island, 2 Master Baths, Full Bth Master Bdrm
Exterior
- Exterior FeaturesCovered Patio(s)
- RoofTile
- ConstructionStucco, Wood Frame, Painted
Lot Description
North/South Exposure, Sprinklers In Rear, Sprinklers In Front, Desert Back, Desert Front, Synthetic Grass Back, Auto Timer H2O Front, Auto Timer H2O Back
Windows
Low-Emissivity Windows, Dual Pane, Vinyl Frame
School Information
- DistrictDysart Unified District
- ElementarySonoran Heights Middle School
- MiddleDysart Middle School
- HighDysart High School
Listing Details
- OfficeArizona Best Real Estate
Price Change History for 17329 W Gretna Street, Surprise, AZ (MLS® #6925767)
| Date | Details | Change |
|---|---|---|
| Price Reduced from $899,000 to $880,000 |
Arizona Best Real Estate.
![]() Information Deemed Reliable But Not Guaranteed. All information should be verified by the recipient and none is guaranteed as accurate by ARMLS. ARMLS Logo indicates that a property listed by a real estate brokerage other than Launch Real Estate LLC. Copyright 2026 Arizona Regional Multiple Listing Service, Inc. All rights reserved.
Information Deemed Reliable But Not Guaranteed. All information should be verified by the recipient and none is guaranteed as accurate by ARMLS. ARMLS Logo indicates that a property listed by a real estate brokerage other than Launch Real Estate LLC. Copyright 2026 Arizona Regional Multiple Listing Service, Inc. All rights reserved.
Listing information last updated on January 15th, 2026 at 2:18pm MST.



