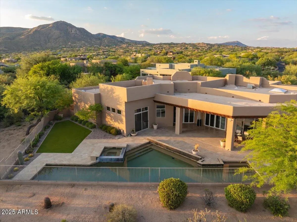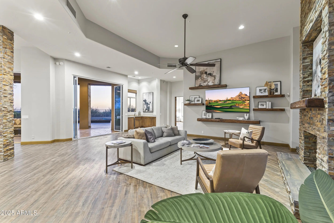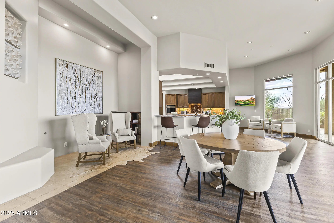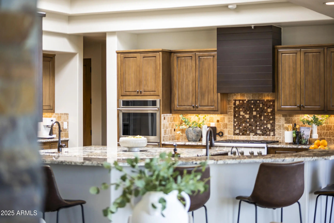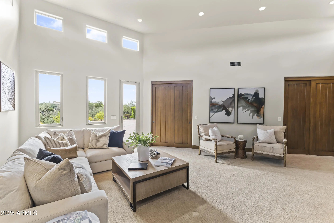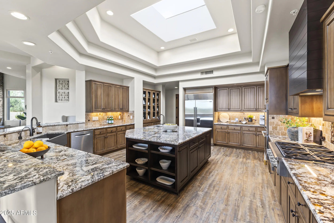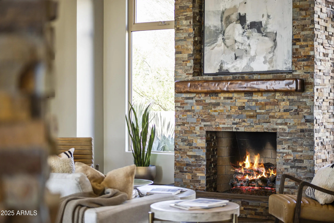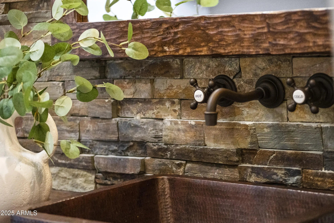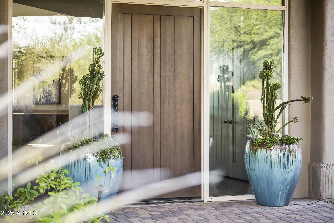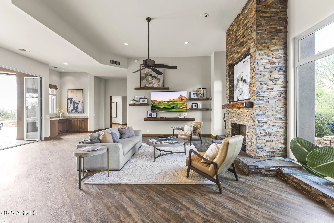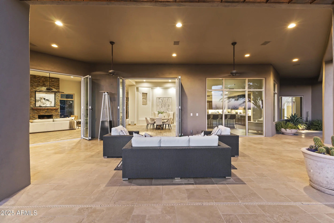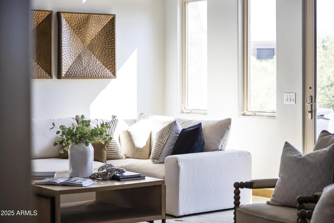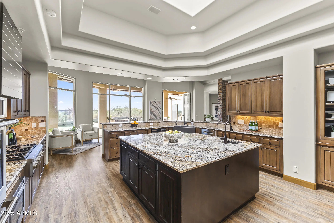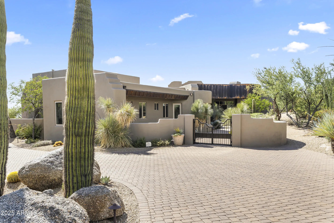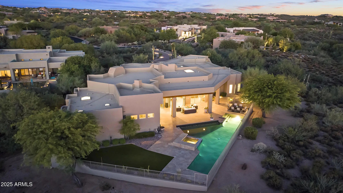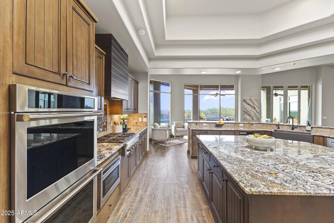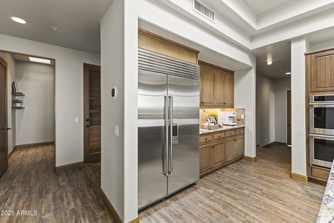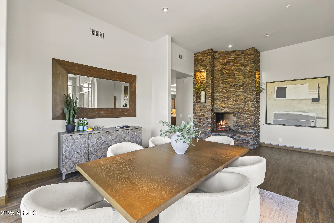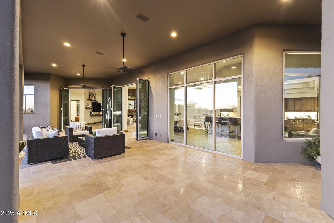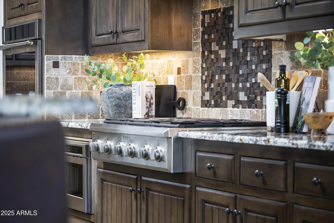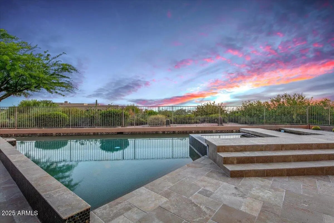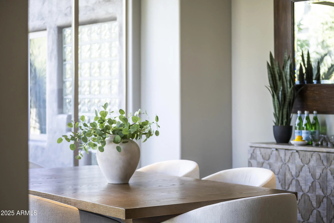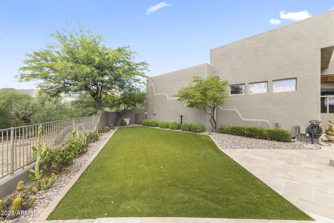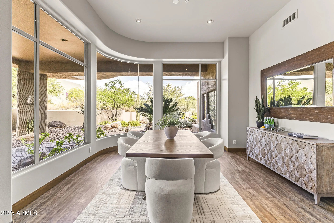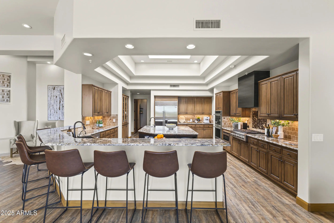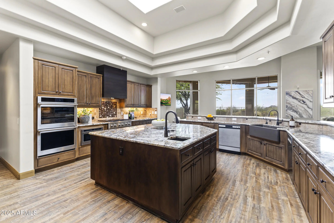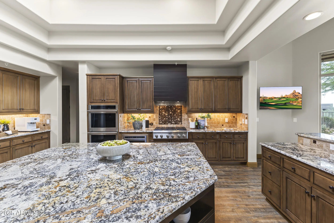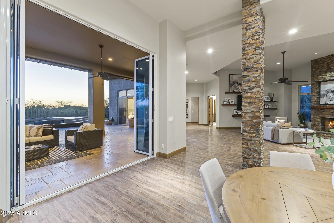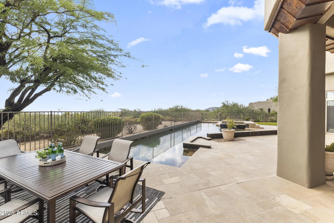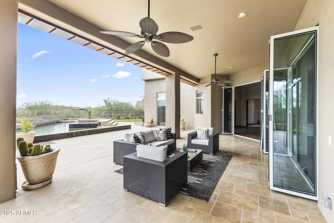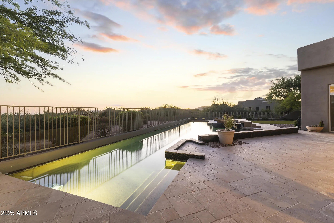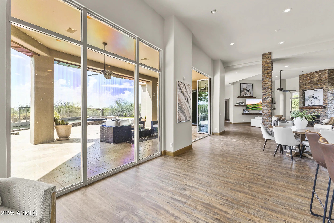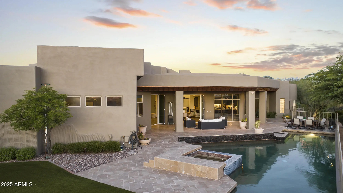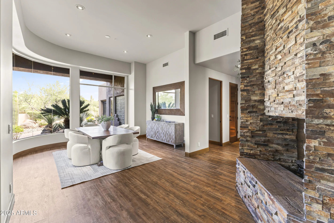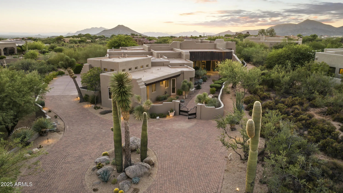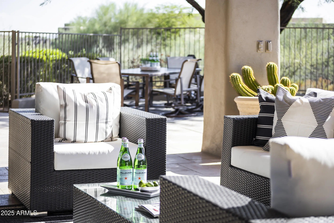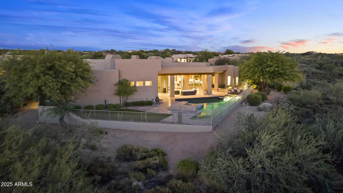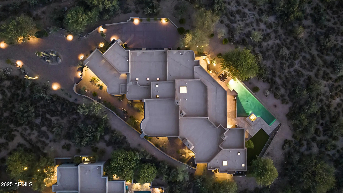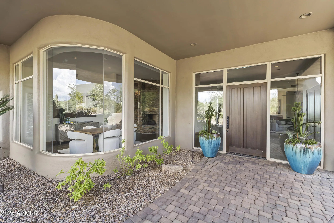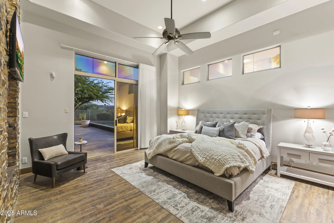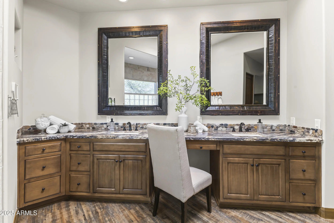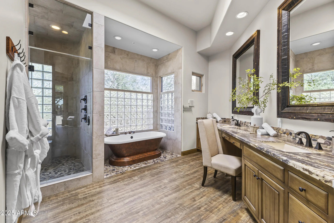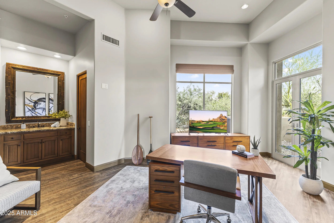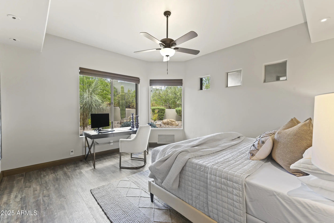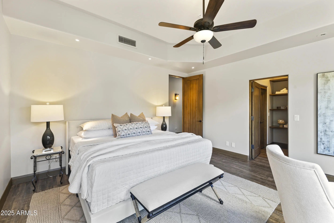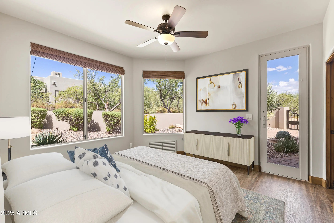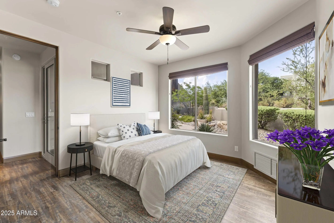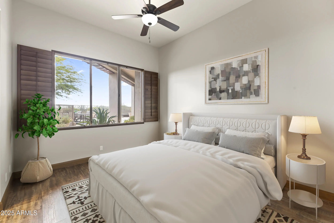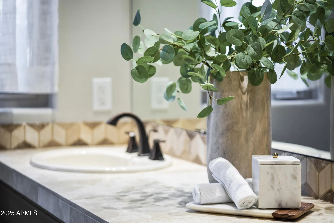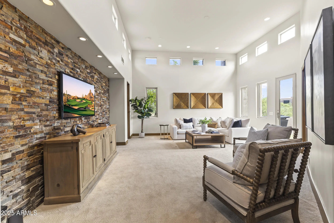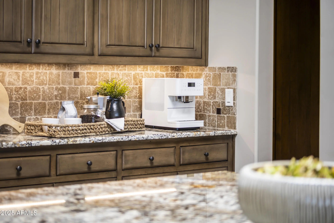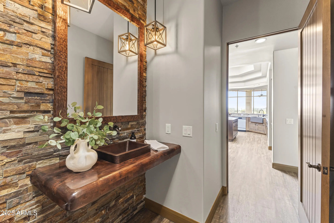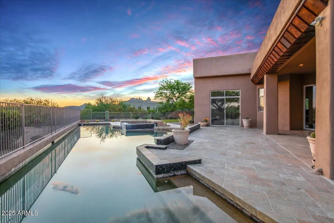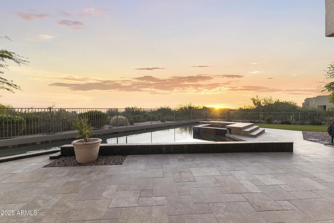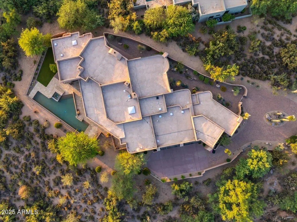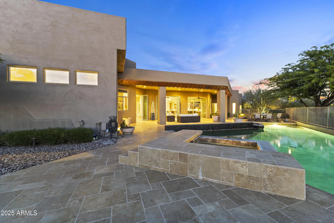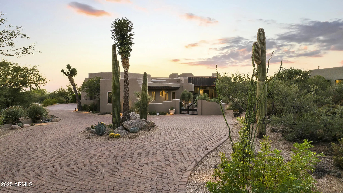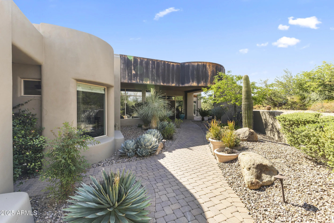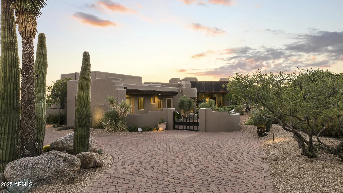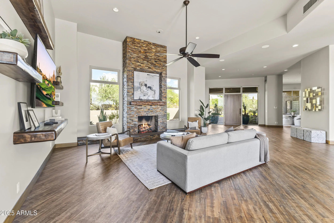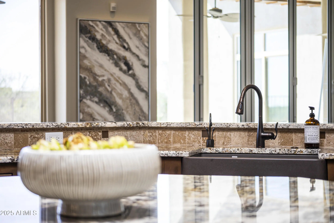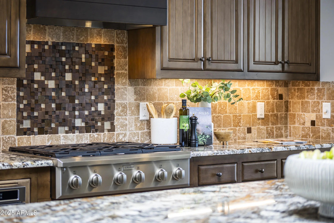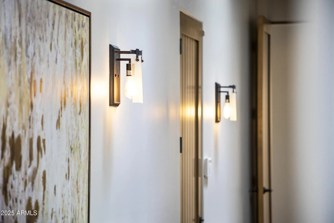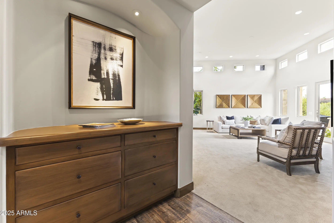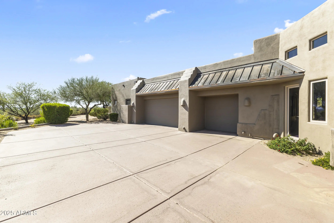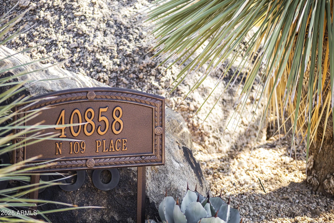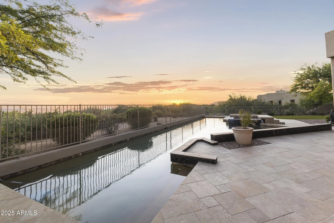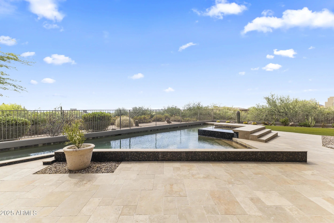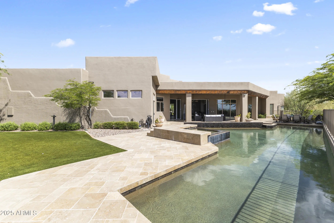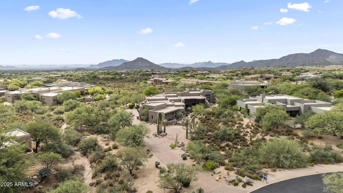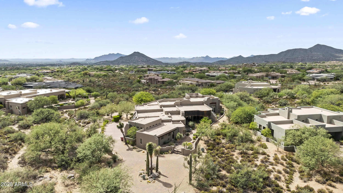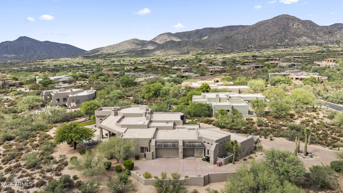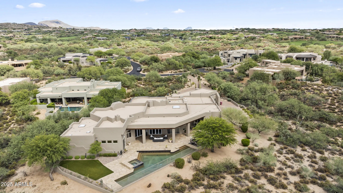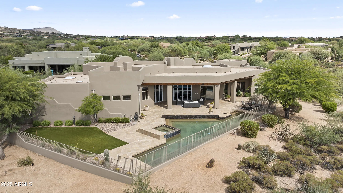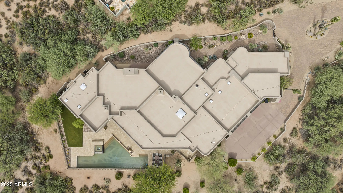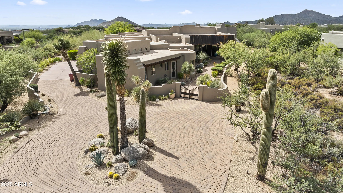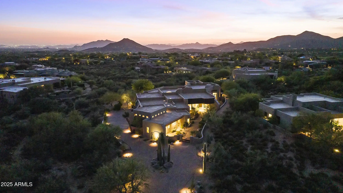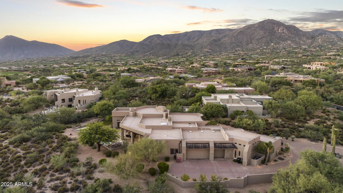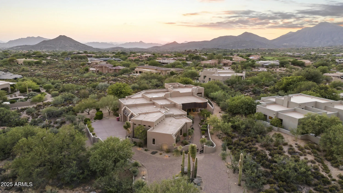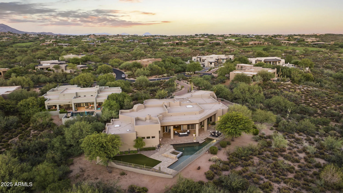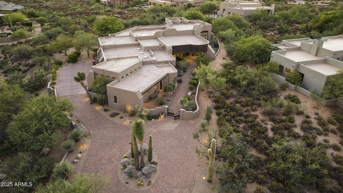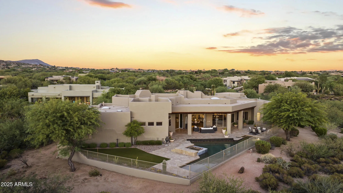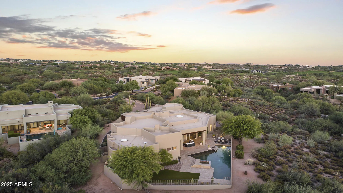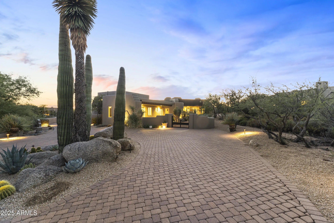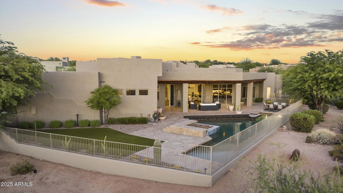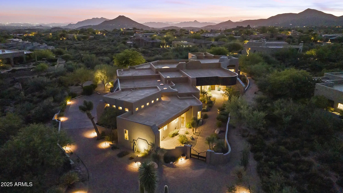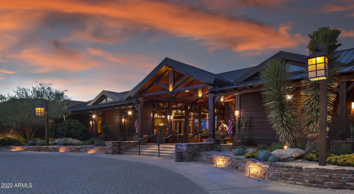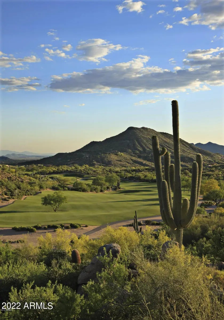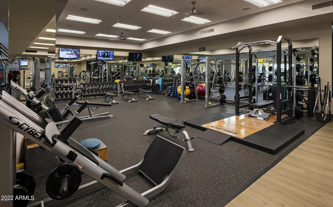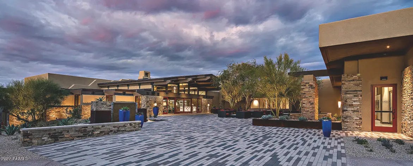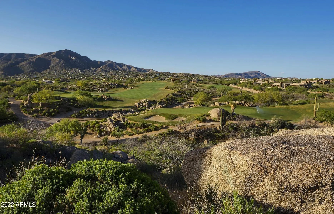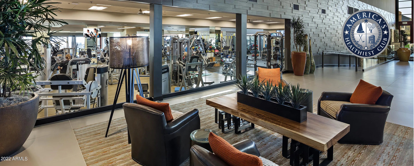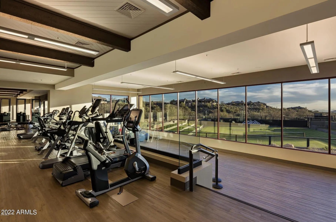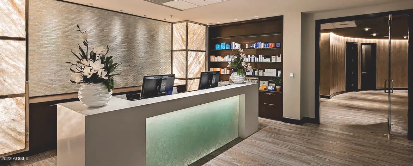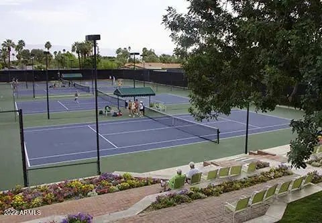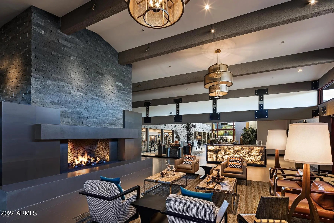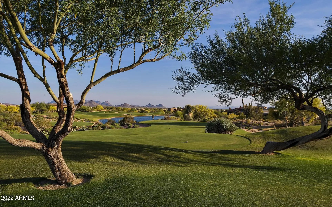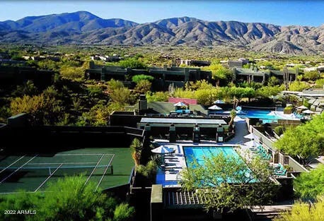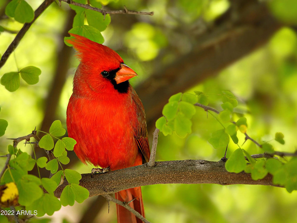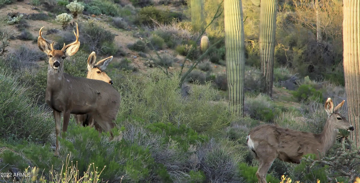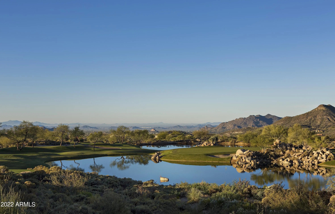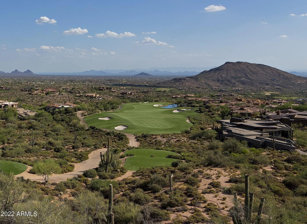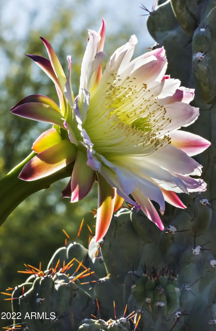- 7 Beds
- 8 Baths
- 6,910 Sqft
- 1.08 Acres
40858 N 109th Place
GOLF MEMBERSHIP AVAILABLE! Stunning Desert Mountain estate tucked away on a private cul-de-sac on over an acre with commanding sunsets, mountain & city light views. Designed by legendary architect Shelby Wilson. Live the ultimate North Scottsdale lifestyle in this premier community where a golf membership is available (not mandatory) to transfer at buyer's cost upon closing. The serene location is enhanced by a thoughtfully transformed great room, featuring expansive Arizona doors that open seamlessly to the outdoors. A spacious cook's kitchen is filled with natural light & designed for both entertaining & everyday living. The luxurious primary suite boasts a fireplace, steam shower & spa like finishes. Family & guests will enjoy unparalleled privacy in the ultimate guest retreat with it's own bonus room & private entrance. Outdoors discover generous covered & uncovered patio spaces along with a beautiful turf area for children & pets. The estate is complete with a gated courtyard and large motor-court. Boasting one of the largest finished backyards and pools in the community. There is also a perfect location for a golf simulator.
Essential Information
- MLS® #6925816
- Price$3,475,000
- Bedrooms7
- Bathrooms8.00
- Square Footage6,910
- Acres1.08
- Year Built1996
- TypeResidential
- Sub-TypeSingle Family Residence
- StyleOther, Contemporary
- StatusActive
Community Information
- Address40858 N 109th Place
- SubdivisionDESERT MOUNTAIN
- CityScottsdale
- CountyMaricopa
- StateAZ
- Zip Code85262
Amenities
- UtilitiesAPS, SW Gas
- Parking Spaces6
- # of Garages3
- ViewCity Lights, Mountain(s)
- Has PoolYes
- PoolFenced, Heated, Lap
Amenities
Pool, Golf, Gated, Community Spa, Community Spa Htd, Guarded Entry, Horse Facility, Concierge, Tennis Court(s), Playground, Biking/Walking Path, Fitness Center
Parking
Garage Door Opener, Direct Access, Circular Driveway, Attch'd Gar Cabinets, Rear Vehicle Entry, Permit Required
Interior
- AppliancesGas Cooktop, Water Purifier
- HeatingNatural Gas
- CoolingCentral Air, Ceiling Fan(s)
- FireplaceYes
- # of Stories1
Interior Features
High Speed Internet, Granite Counters, Double Vanity, Eat-in Kitchen, Breakfast Bar, 9+ Flat Ceilings, Central Vacuum, Wet Bar, Kitchen Island, Pantry, Bidet, Full Bth Master Bdrm, Separate Shwr & Tub
Fireplaces
Family Room, Living Room, Master Bedroom, Gas
Exterior
- WindowsSkylight(s), Dual Pane
- RoofBuilt-Up, Foam
- ConstructionStucco, Wood Frame
Exterior Features
Built-in BBQ, Covered Patio(s), Patio, Private Street(s), Pvt Yrd(s)Crtyrd(s)
Lot Description
Adjacent to Wash, North/South Exposure, Sprinklers In Rear, Sprinklers In Front, Desert Back, Desert Front, Cul-De-Sac, Auto Timer H2O Front, Auto Timer H2O Back
School Information
- DistrictCave Creek Unified District
- MiddleSonoran Trails Middle School
- HighCactus Shadows High School
Elementary
Black Mountain Elementary School
Listing Details
Office
Russ Lyon Sotheby's International Realty
Price Change History for 40858 N 109th Place, Scottsdale, AZ (MLS® #6925816)
| Date | Details | Change |
|---|---|---|
| Price Reduced from $3,500,000 to $3,475,000 |
Russ Lyon Sotheby's International Realty.
![]() Information Deemed Reliable But Not Guaranteed. All information should be verified by the recipient and none is guaranteed as accurate by ARMLS. ARMLS Logo indicates that a property listed by a real estate brokerage other than Launch Real Estate LLC. Copyright 2026 Arizona Regional Multiple Listing Service, Inc. All rights reserved.
Information Deemed Reliable But Not Guaranteed. All information should be verified by the recipient and none is guaranteed as accurate by ARMLS. ARMLS Logo indicates that a property listed by a real estate brokerage other than Launch Real Estate LLC. Copyright 2026 Arizona Regional Multiple Listing Service, Inc. All rights reserved.
Listing information last updated on January 11th, 2026 at 9:49pm MST.



