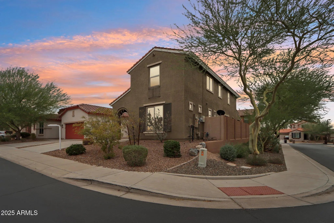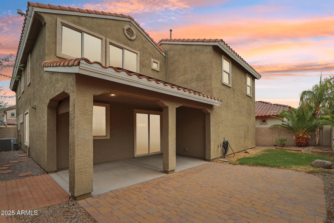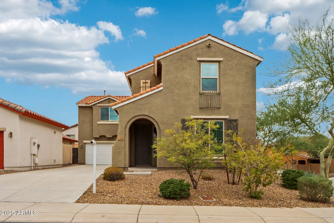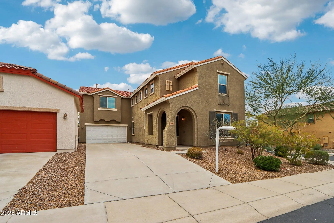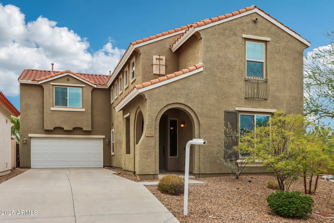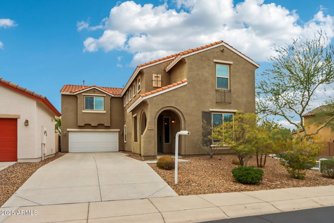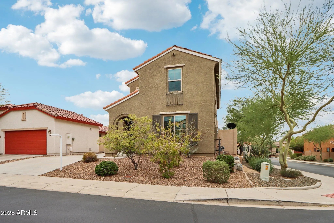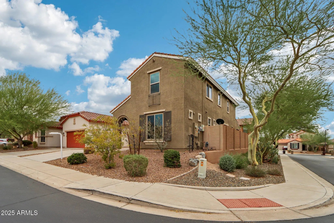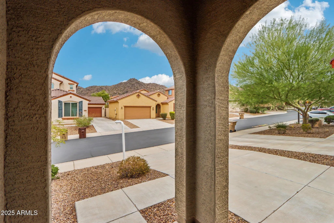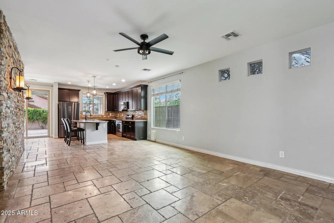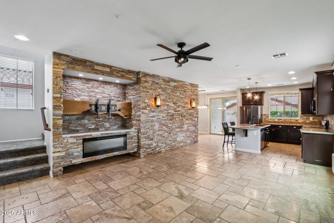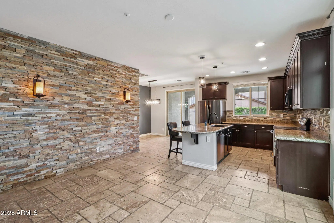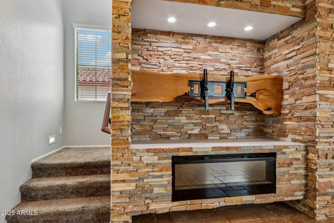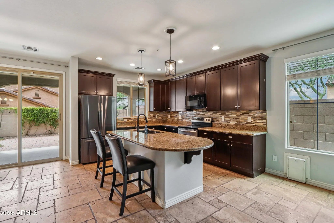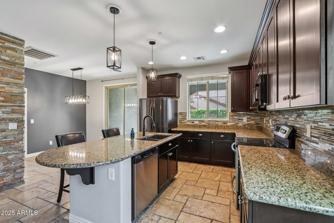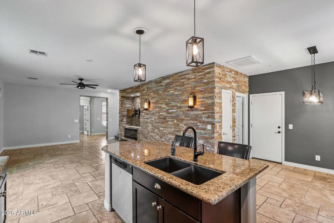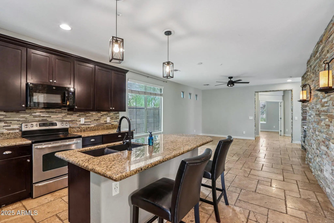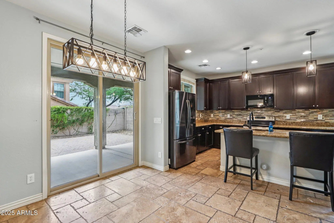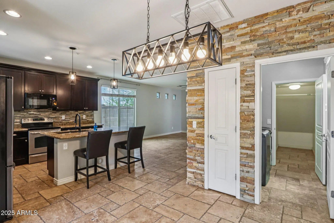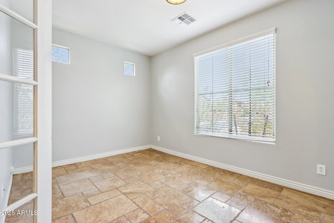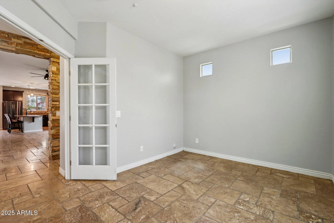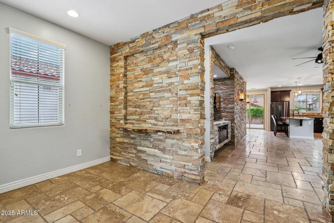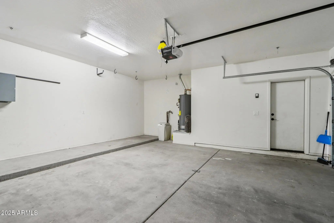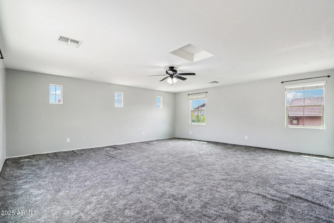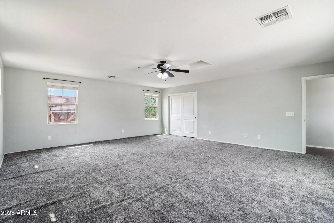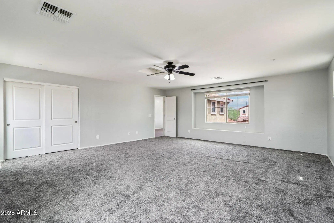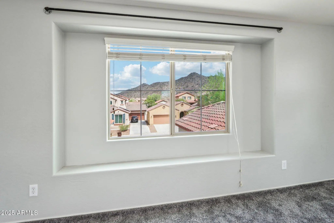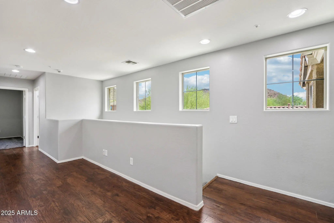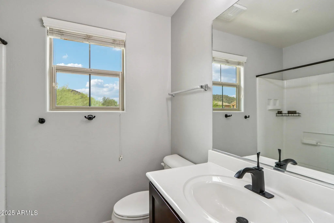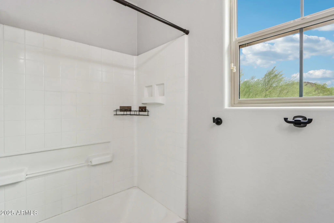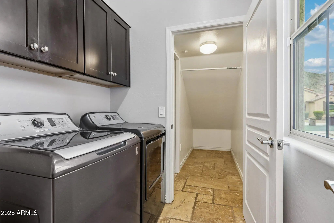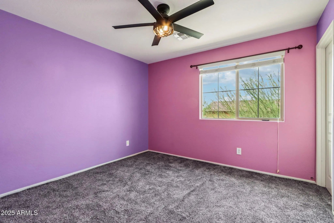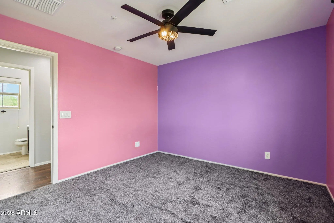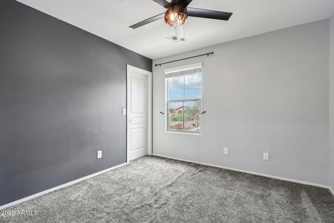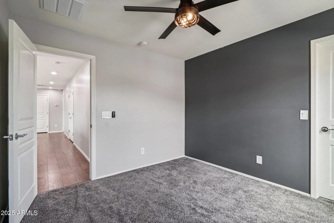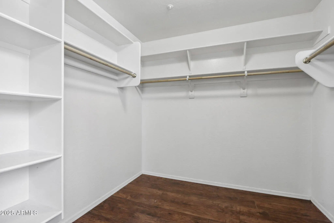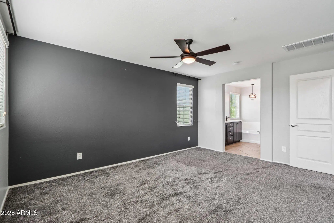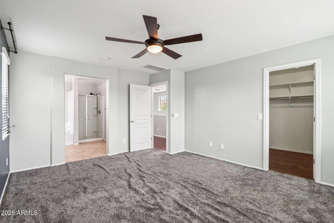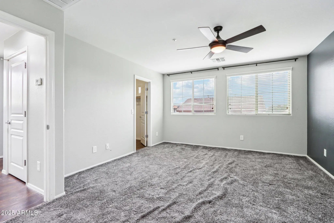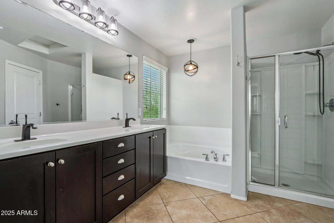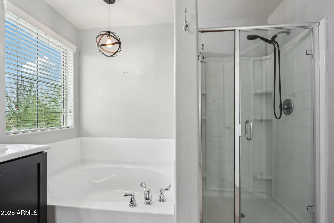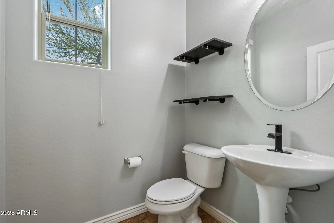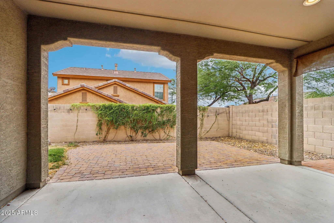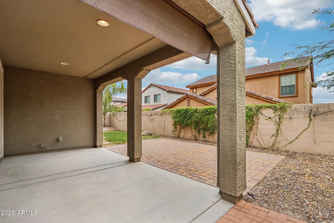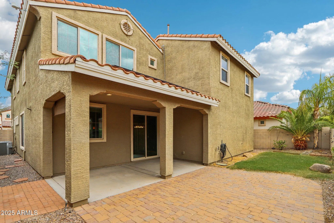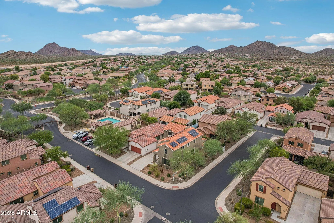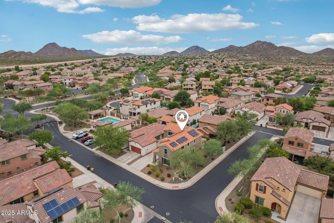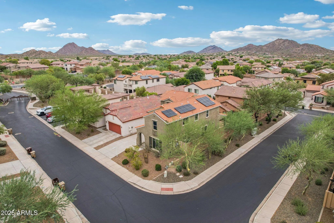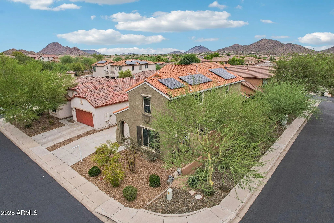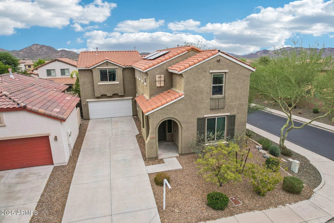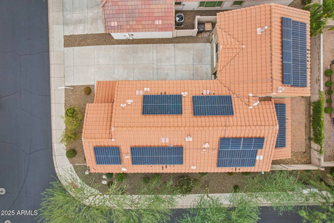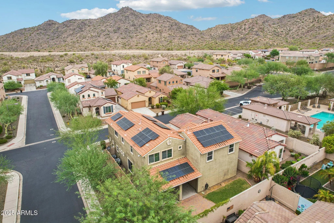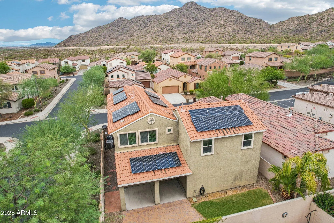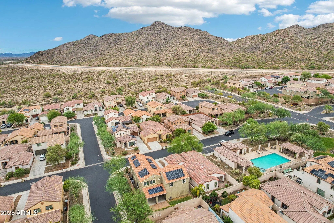- 4 Beds
- 3 Baths
- 2,519 Sqft
- .1 Acres
7351 W Palo Brea Lane
Welcome to this beautiful 4-bedroom, 2.5-bathroom home located in the sought-after gated community of Sonoran Mountain Ranch. This spacious residence offers an open-concept living area filled with natural light, perfect for both relaxing and entertaining. The kitchen is equipped with modern appliances and generous cabinet space, ideal for any home chef. The master suite features a private ensuite bathroom and a large walk-in closet, while three additional bedrooms provide ample space for family, guests, or a home office. The 2.5 bathrooms are thoughtfully designed for comfort and convenience. Enjoy a private backyard, an attached two-car garage, and direct access to the community pool, which is just steps away from your front door. The home is situated in a secure gated neighborhood with access to scenic walking trails, parks, and highly rated schools nearby. This property is available now! Reach out to tour!
Essential Information
- MLS® #6926501
- Price$2,500
- Bedrooms4
- Bathrooms3.00
- Square Footage2,519
- Acres0.10
- Year Built2012
- TypeResidential Lease
- Sub-TypeSingle Family Residence
- StatusActive
Community Information
- Address7351 W Palo Brea Lane
- CityPeoria
- CountyMaricopa
- StateAZ
- Zip Code85383
Subdivision
SONORAN MOUNTAIN RANCH PARCEL 15
Amenities
- UtilitiesAPS, SW Gas
- Parking Spaces4
- # of Garages2
- ViewMountain(s)
Amenities
Gated, Community Spa Htd, Biking/Walking Path
Parking
Direct Access, Garage Door Opener
Interior
- AppliancesWater Softener
- HeatingNatural Gas
- FireplaceYes
- FireplacesFireplace Living Rm
- # of Stories2
Interior Features
High Speed Internet, Granite Counters, Double Vanity, Upstairs, Eat-in Kitchen, Kitchen Island, Pantry, Full Bth Master Bdrm, Separate Shwr & Tub
Cooling
Central Air, Ceiling Fan(s), Programmable Thmstat
Exterior
- Exterior FeaturesCovered Patio(s), Patio
- RoofTile
- ConstructionStucco, Wood Frame, Painted
Lot Description
Corner Lot, Desert Back, Desert Front, Gravel/Stone Front, Grass Back, Auto Timer H2O Front, Auto Timer H2O Back
School Information
- DistrictDeer Valley Unified District
- ElementaryCopper Creek Elementary School
- MiddleHillcrest Middle School
- HighMountain Ridge High School
Listing Details
- OfficeWest USA Realty
West USA Realty.
![]() Information Deemed Reliable But Not Guaranteed. All information should be verified by the recipient and none is guaranteed as accurate by ARMLS. ARMLS Logo indicates that a property listed by a real estate brokerage other than Launch Real Estate LLC. Copyright 2025 Arizona Regional Multiple Listing Service, Inc. All rights reserved.
Information Deemed Reliable But Not Guaranteed. All information should be verified by the recipient and none is guaranteed as accurate by ARMLS. ARMLS Logo indicates that a property listed by a real estate brokerage other than Launch Real Estate LLC. Copyright 2025 Arizona Regional Multiple Listing Service, Inc. All rights reserved.
Listing information last updated on December 3rd, 2025 at 1:00am MST.



