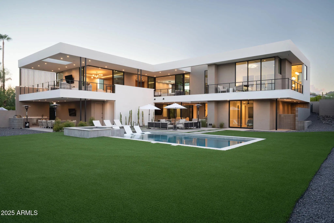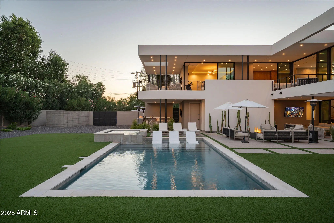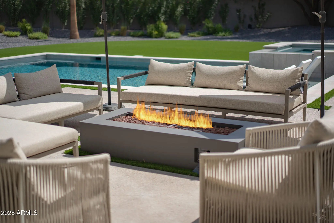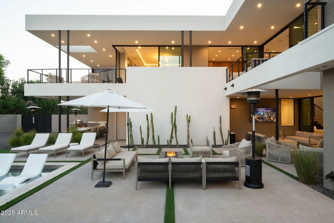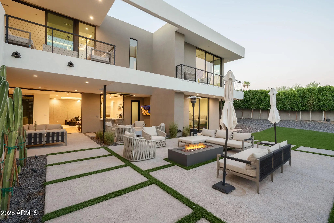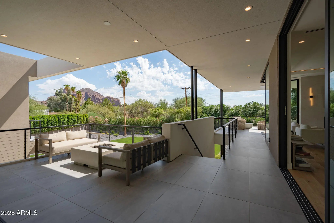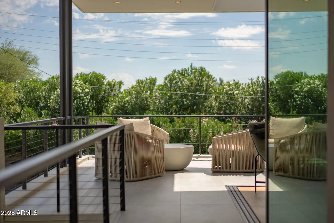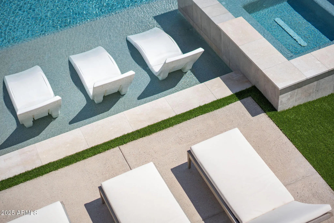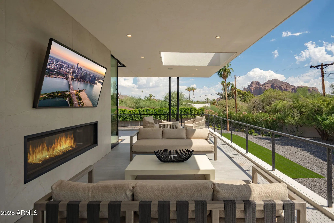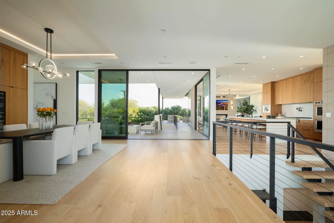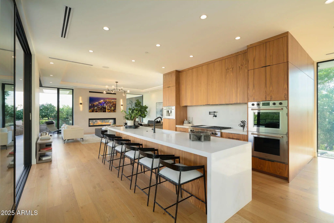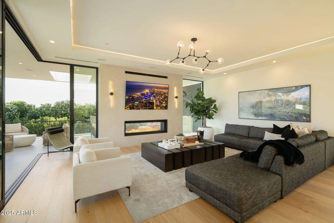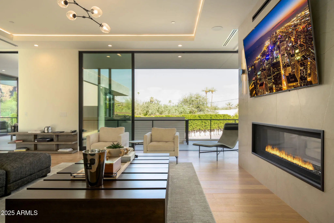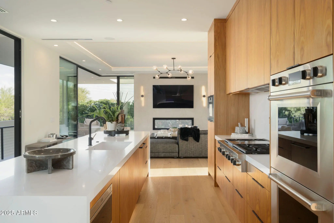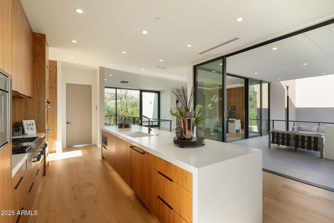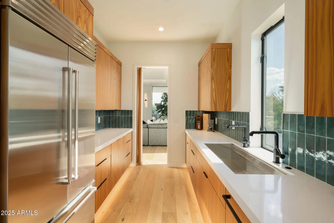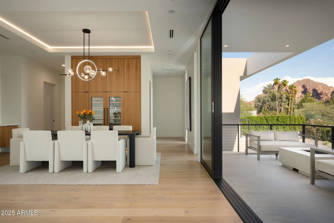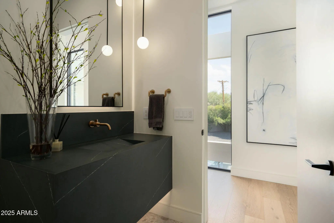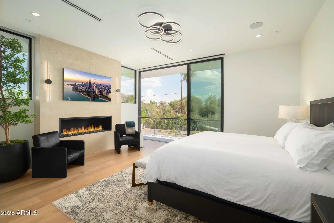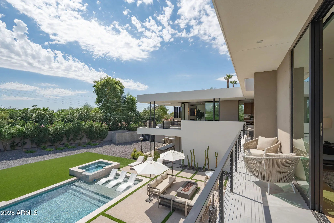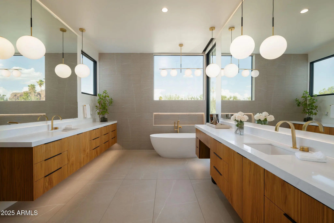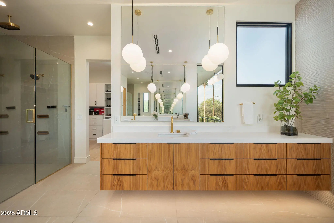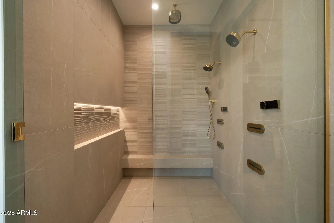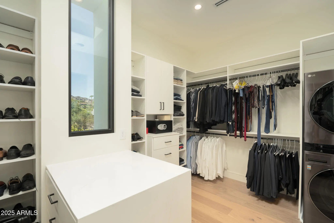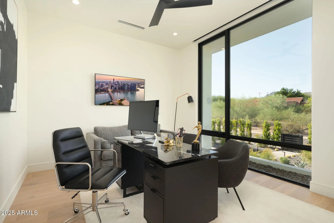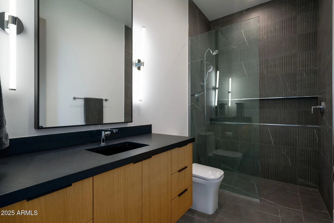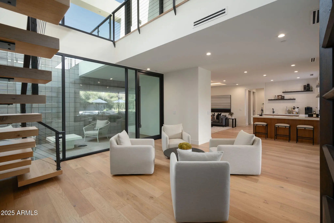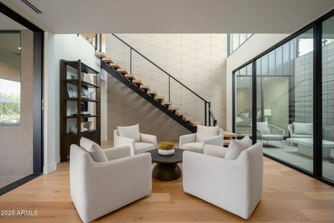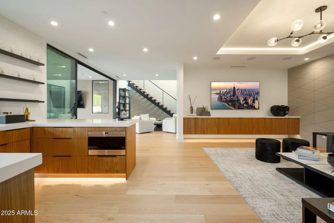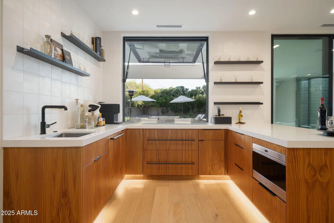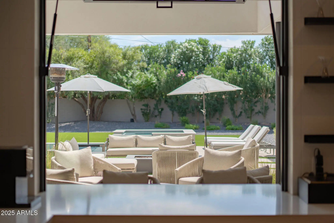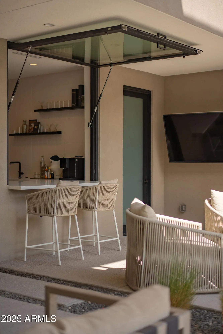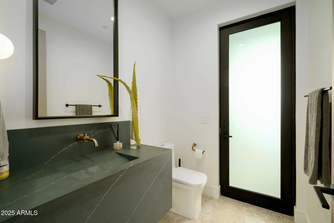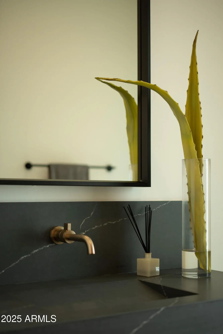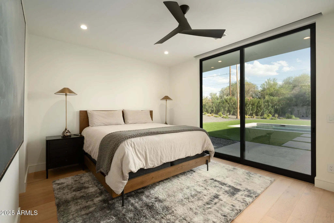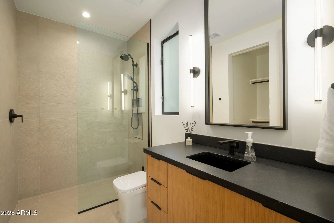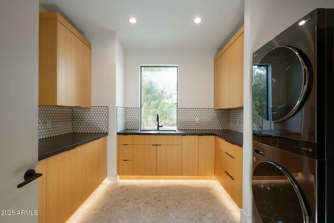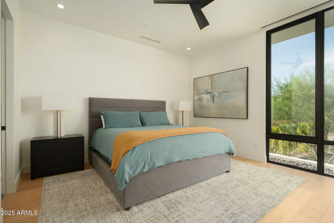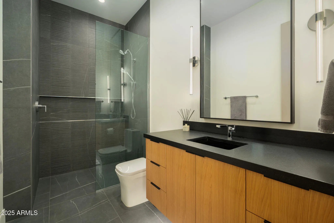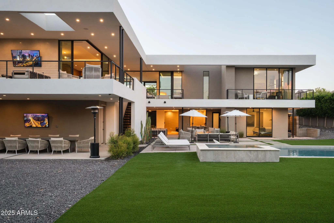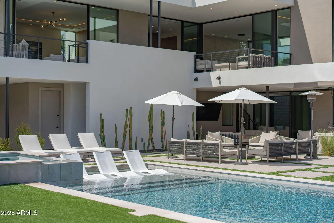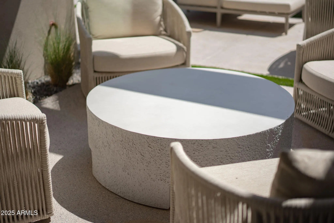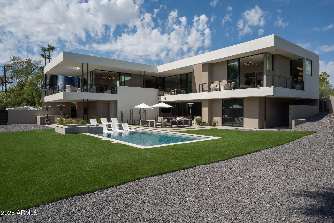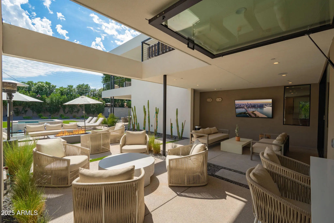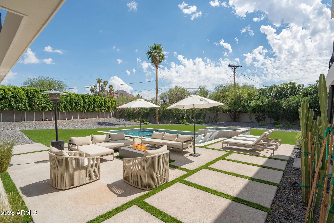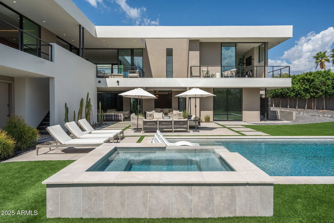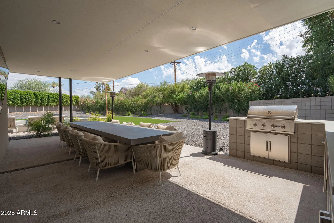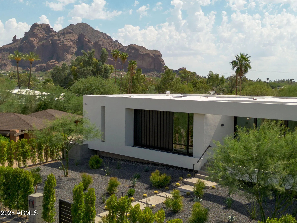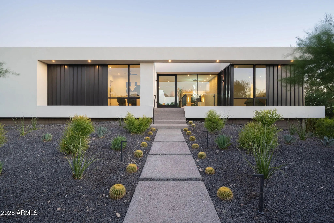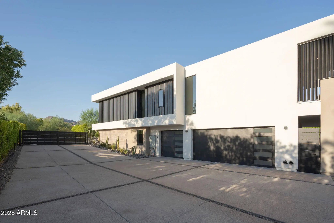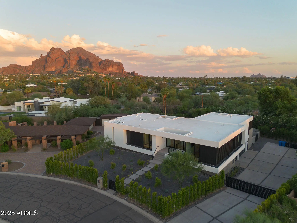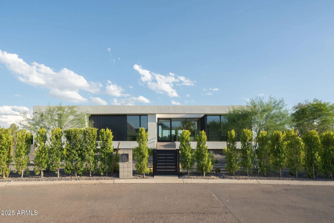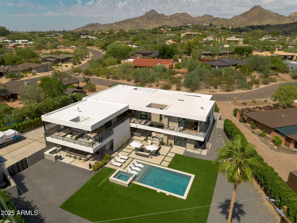- 5 Beds
- 7 Baths
- 5,623 Sqft
- .51 Acres
4039 E Rancho Drive
On the Arcadia/Paradise Valley border, this gated modern residence combines privacy and sophistication. A new lush ficus hedge frames the property, while floor-to-ceiling windows and sliding glass walls capture stunning views of Camelback and the Phoenix Mountain Preserve. The main level features a gourmet Wolf/Sub-Zero kitchen with hidden prep space, an open living area, and three en-suite bedrooms including a primary retreat with fireplace, spa bath, custom closet with an additional laundry unit, and private balcony. The lower level adds two en-suites, a flex room, and a full entertainment lounge with bar. Smart home automation, timeless design, and seamless indoor-outdoor living make this home ideal for both everyday living and elevated entertaining.
Essential Information
- MLS® #6926683
- Price$6,248,000
- Bedrooms5
- Bathrooms7.00
- Square Footage5,623
- Acres0.51
- Year Built2024
- TypeResidential
- Sub-TypeSingle Family Residence
- StyleContemporary
- StatusActive
Community Information
- Address4039 E Rancho Drive
- SubdivisionSHORT HILLS
- CityPhoenix
- CountyMaricopa
- StateAZ
- Zip Code85018
Amenities
- UtilitiesSRP, SW Gas
- Parking Spaces9
- # of Garages3
- ViewMountain(s)
- Has PoolYes
Parking
Gated, RV Gate, Garage Door Opener, Electric Vehicle Charging Station(s)
Pool
Variable Speed Pump, Outdoor, Heated
Interior
- HeatingElectric
- FireplaceYes
- # of Stories2
Interior Features
High Speed Internet, Smart Home, Double Vanity, Eat-in Kitchen, 9+ Flat Ceilings, Wet Bar, Kitchen Island, Full Bth Master Bdrm, Separate Shwr & Tub
Appliances
Stacked Washer/Dryer, Dryer, Washer, Built In Recycling, Refrigerator, Built-in Microwave, Dishwasher, Disposal, Gas Range, Gas Oven, Gas Cooktop
Cooling
Central Air, Ceiling Fan(s), Programmable Thmstat
Fireplaces
Two Way Fireplace, Exterior Fireplace, Living Room, Master Bedroom, Gas
Exterior
- RoofFoam
Exterior Features
Balcony, Covered Patio(s), Patio, Storage, Pvt Yrd(s)Crtyrd(s)
Lot Description
North/South Exposure, Hillside Lot, Desert Front, Gravel/Stone Front, Synthetic Grass Back, Auto Timer H2O Front, Auto Timer H2O Back, Irrigation Front, Irrigation Back
Windows
Skylight(s), Low-Emissivity Windows, Dual Pane
Construction
Spray Foam Insulation, Stucco, Wood Frame, Painted, Stone, Block
School Information
- DistrictScottsdale Unified District
- ElementaryHopi Elementary School
- MiddleIngleside Middle School
- HighArcadia High School
Listing Details
- OfficeBushnell Real Estate Solutions
Price Change History for 4039 E Rancho Drive, Phoenix, AZ (MLS® #6926683)
| Date | Details | Change |
|---|---|---|
| Price Reduced from $6,488,000 to $6,248,000 |
Bushnell Real Estate Solutions.
![]() Information Deemed Reliable But Not Guaranteed. All information should be verified by the recipient and none is guaranteed as accurate by ARMLS. ARMLS Logo indicates that a property listed by a real estate brokerage other than Launch Real Estate LLC. Copyright 2026 Arizona Regional Multiple Listing Service, Inc. All rights reserved.
Information Deemed Reliable But Not Guaranteed. All information should be verified by the recipient and none is guaranteed as accurate by ARMLS. ARMLS Logo indicates that a property listed by a real estate brokerage other than Launch Real Estate LLC. Copyright 2026 Arizona Regional Multiple Listing Service, Inc. All rights reserved.
Listing information last updated on February 4th, 2026 at 8:59pm MST.



