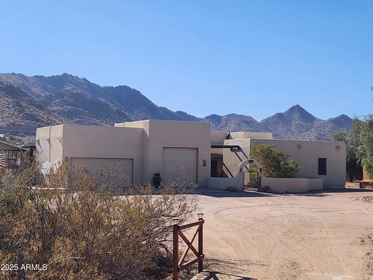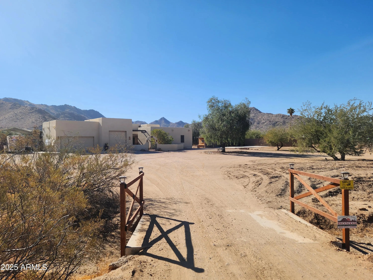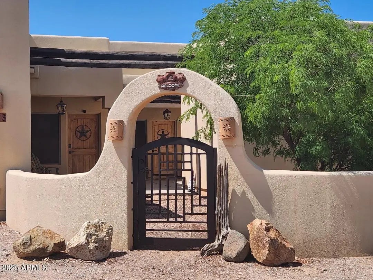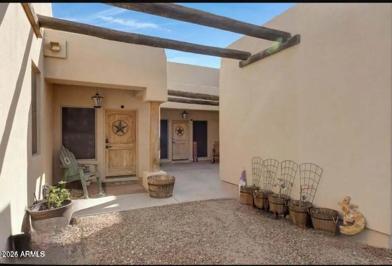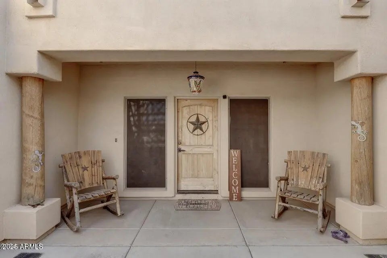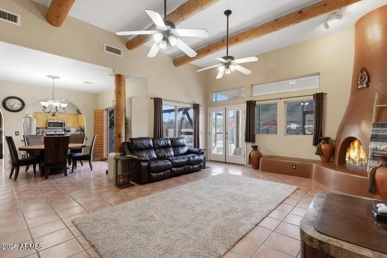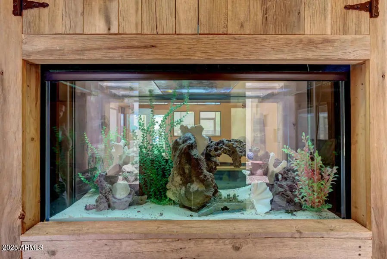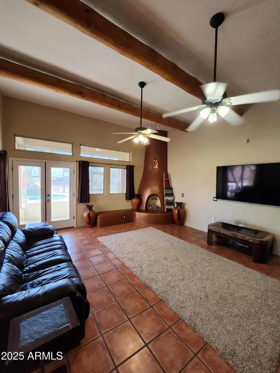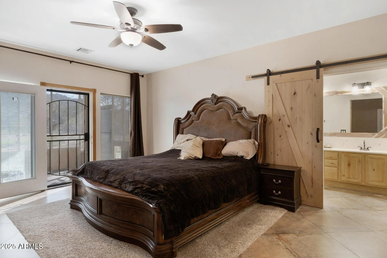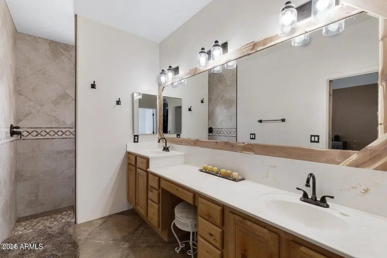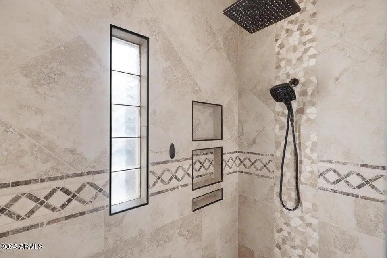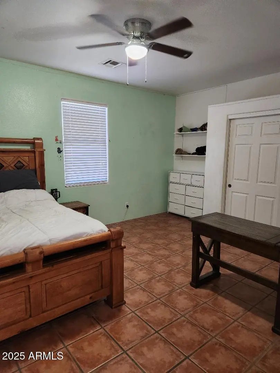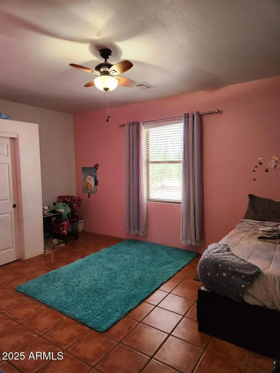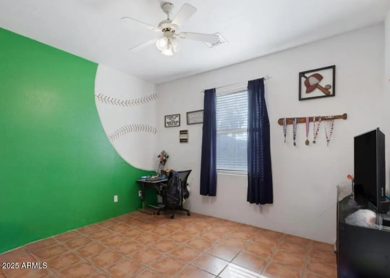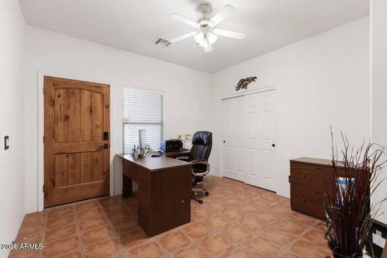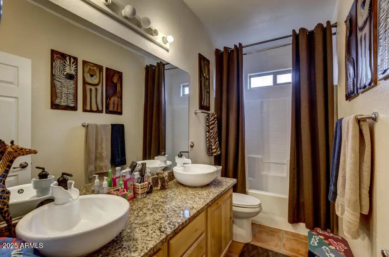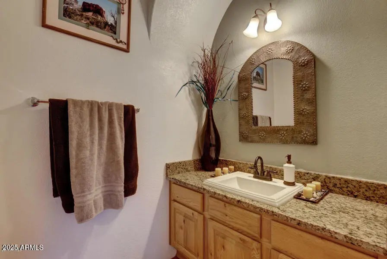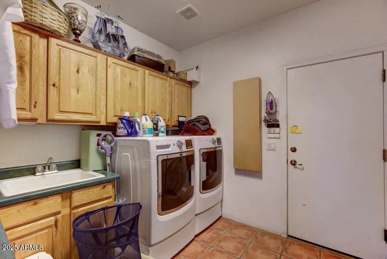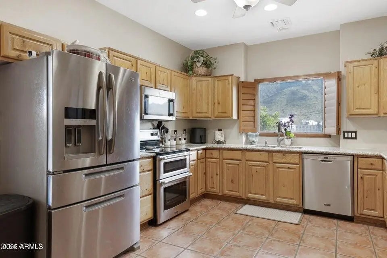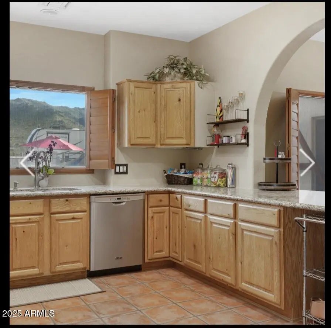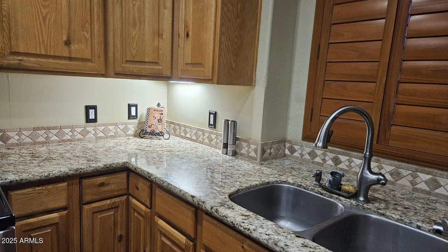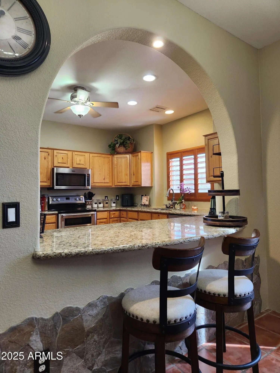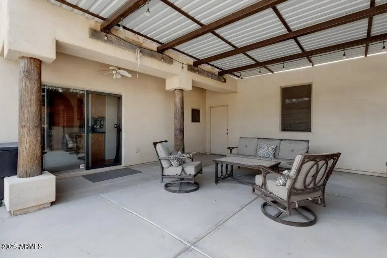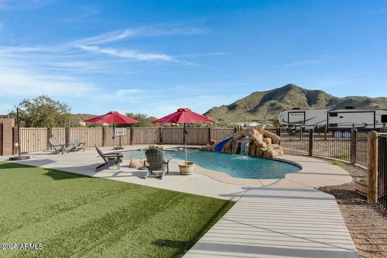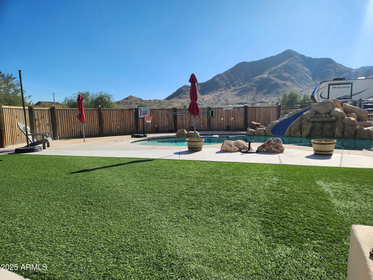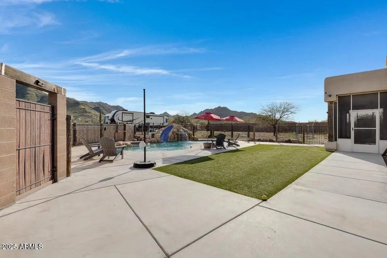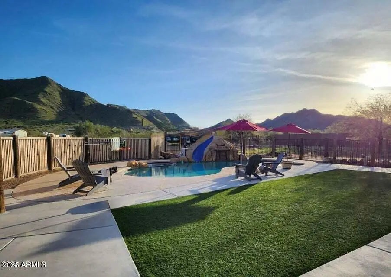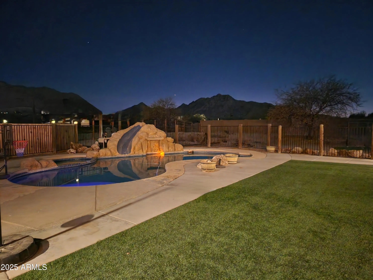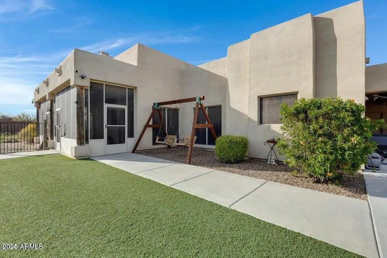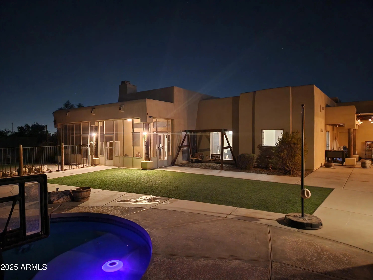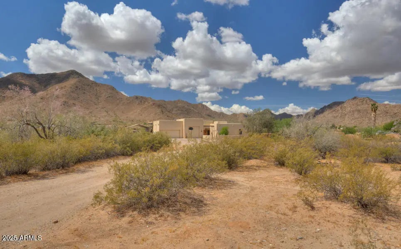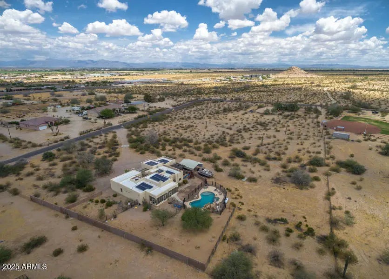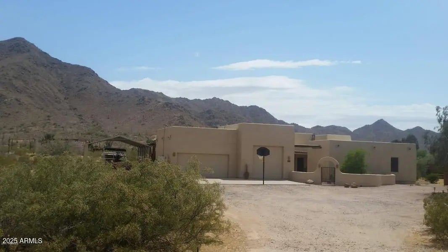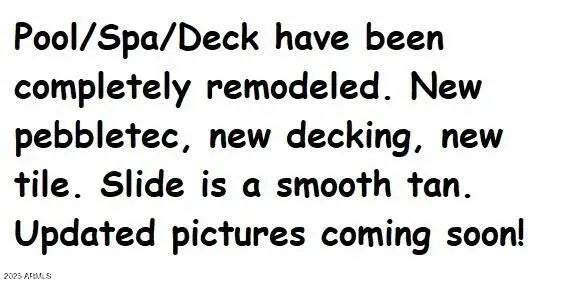- 5 Beds
- 3 Baths
- 2,669 Sqft
- 3.47 Acres
5713 W Sun Dance Drive
WELL BELOW RECENT APPRAISAL! Priced to sell. Beautiful custom home on 3.465 acres with amazing mountain views! Home features 5 bedrooms (one has separate entrance)..perfect for home office or casita. Primary bathroom features newly remodeled shower area with sunken tiled tub, rain showerhead and newly 24x24 tiled flooring. Spacious closet with custom shelving/drawers and elegant chandelier. Open kitchen design with built in breakfast bar, perfect for entertaining. Living space has a cozy beehive wood burning fireplace, natural overhead wood beams and pillars, double sided saltwater built in aquarium and an entry through brand new French doors to your screened in Arizona room. Heated pool/spa with waterfall and grotto bench. Newly remodeled pool with new pebble tec, new decking, new tile. ..all in December 2025. Brand New: AC Unit, Pool Heater, French Doors, Salt Free Water Softener... all in 2024, new custom iron gate on front courtyard entry (June 2025) and new 140' privacy fence on South side of property (in progress December 2025). No HOA, bring all of your toys or animals. Property is also income producing with RV/Boat rental space which can carry over if interested. Today is your day to own this custom home!
Essential Information
- MLS® #6926755
- Price$999,999
- Bedrooms5
- Bathrooms3.00
- Square Footage2,669
- Acres3.47
- Year Built1999
- TypeResidential
- Sub-TypeSingle Family Residence
- StatusActive
Style
Ranch, Spanish, Territorial/Santa Fe
Community Information
- Address5713 W Sun Dance Drive
- SubdivisionSANTAN RANCHES UNIT 3
- CityQueen Creek
- CountyPinal
- StateAZ
- Zip Code85142
Amenities
- UtilitiesSRP
- Parking Spaces8
- # of Garages3
- ViewMountain(s)
- Has PoolYes
Parking
RV Access/Parking, Garage Door Opener, Direct Access, Circular Driveway, Over Height Garage
Pool
Variable Speed Pump, Outdoor, Heated
Interior
- HeatingElectric
- FireplaceYes
- FireplacesLiving Room
- # of Stories1
Interior Features
High Speed Internet, Granite Counters, Double Vanity, Eat-in Kitchen, Breakfast Bar, 9+ Flat Ceilings, No Interior Steps, Bidet, Full Bth Master Bdrm
Appliances
Electric Cooktop, Water Purifier
Cooling
Central Air, Ceiling Fan(s), Programmable Thmstat
Exterior
- RoofFoam
- ConstructionStucco, Wood Frame, Painted
Exterior Features
Covered Patio(s), RV Hookup, Screened in Patio(s), Pvt Yrd(s)Crtyrd(s)
Lot Description
North/South Exposure, Desert Back, Synthetic Grass Back, Natural Desert Front
School Information
- ElementarySan Tan Heights Elementary
- MiddleSan Tan Heights Elementary
- HighPoston Butte High School
District
Florence Unified School District
Listing Details
- OfficeWest USA Realty
West USA Realty.
![]() Information Deemed Reliable But Not Guaranteed. All information should be verified by the recipient and none is guaranteed as accurate by ARMLS. ARMLS Logo indicates that a property listed by a real estate brokerage other than Launch Real Estate LLC. Copyright 2026 Arizona Regional Multiple Listing Service, Inc. All rights reserved.
Information Deemed Reliable But Not Guaranteed. All information should be verified by the recipient and none is guaranteed as accurate by ARMLS. ARMLS Logo indicates that a property listed by a real estate brokerage other than Launch Real Estate LLC. Copyright 2026 Arizona Regional Multiple Listing Service, Inc. All rights reserved.
Listing information last updated on January 13th, 2026 at 3:01pm MST.



