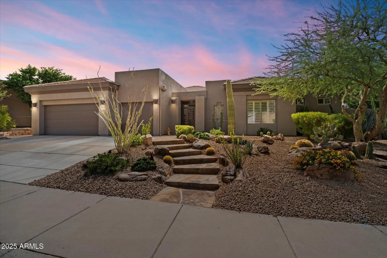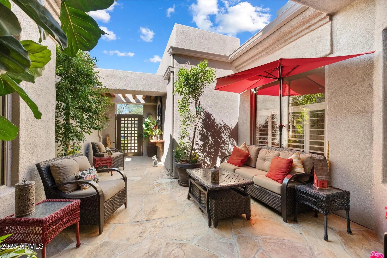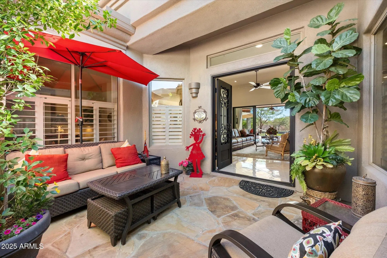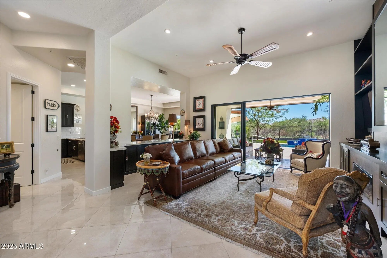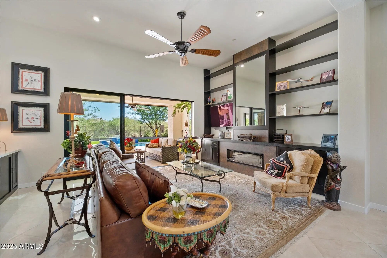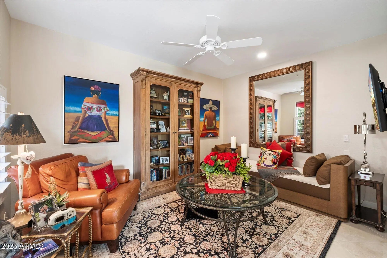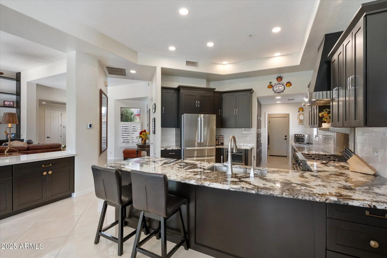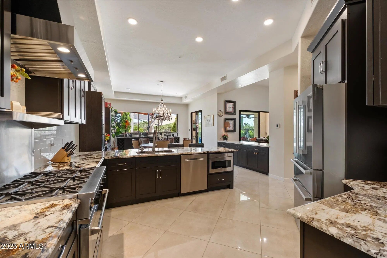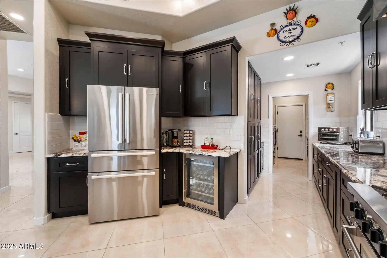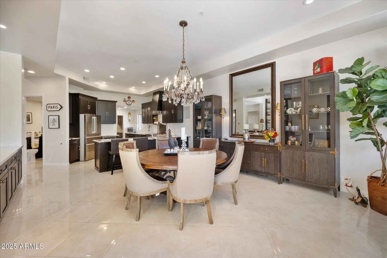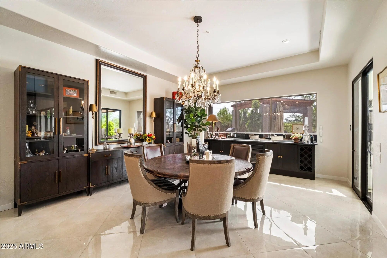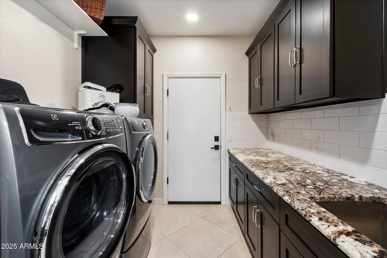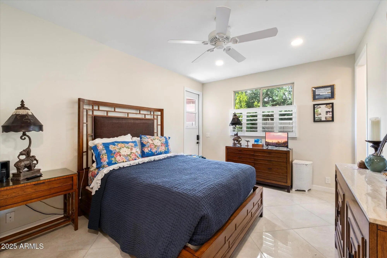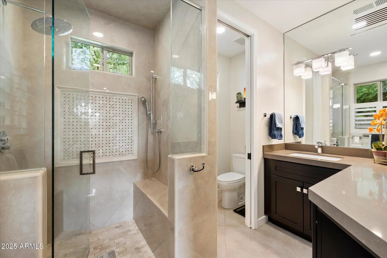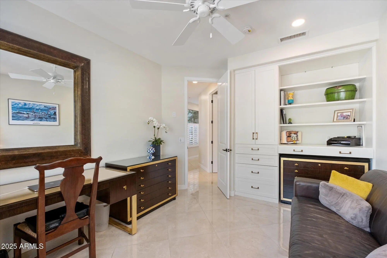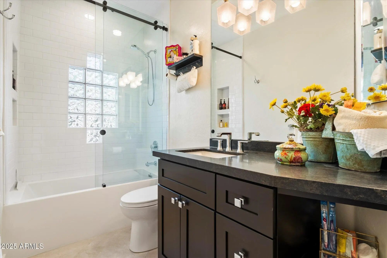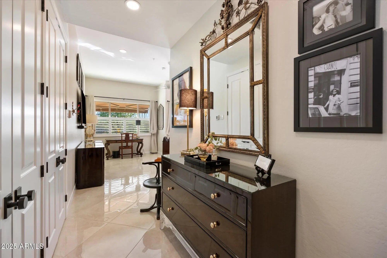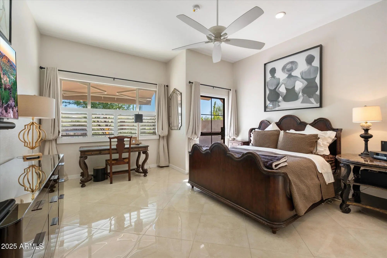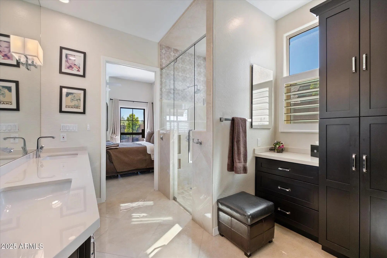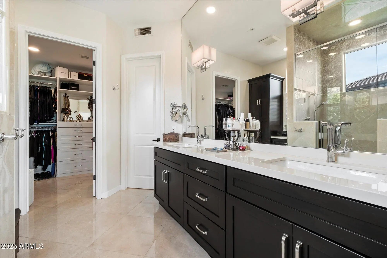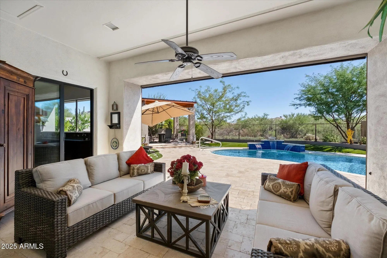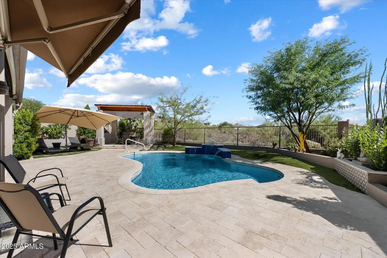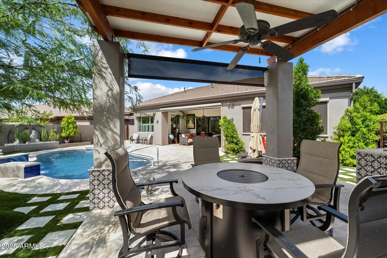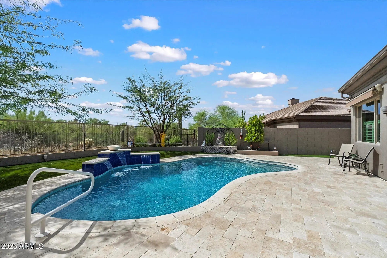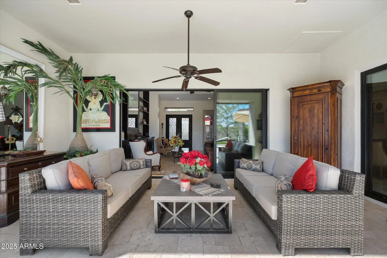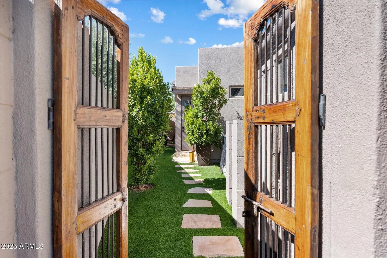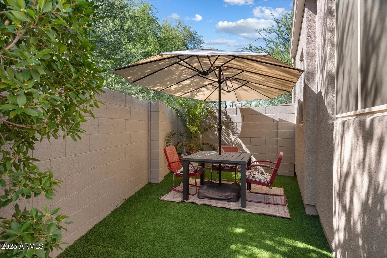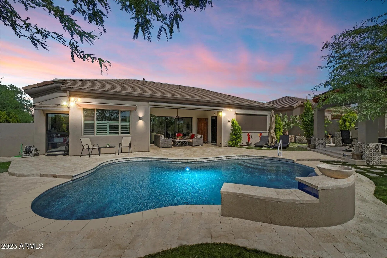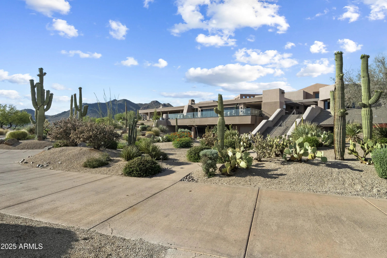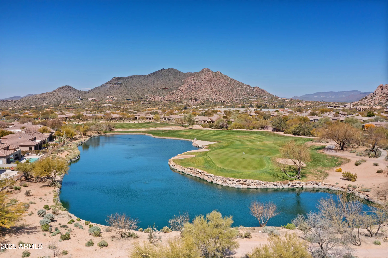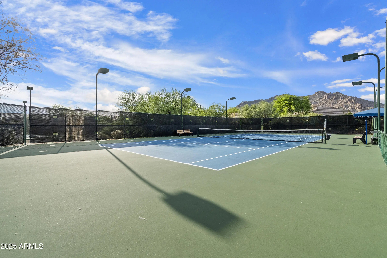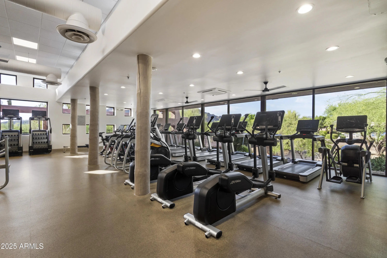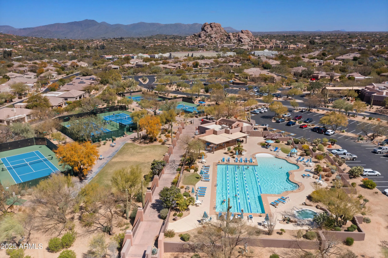- 3 Beds
- 4 Baths
- 2,660 Sqft
- .23 Acres
33263 N 71st Street
Rare Expanded Stella Model in Terravita! Enter through a private courtyard and custom iron doors into seamless indoor/outdoor living with a sliding glass wall. Remodeled 3 bed + den with expansive custom storage, tankless water heater, and new 3-car garage. Chef's kitchen features pro gas range, custom hood, roll-out shelving, and new laundry w/sink & storage. Primary suite includes in-suite spa bath, glass Dutch door to backyard, extended closet w/custom built-ins, and added linen. Jr. suite has in-suite bath, walk-in closet, and private yard via antique gate. Crema Marfil tile, solid 8' doors, raised ceilings, and custom built-ins (2 fireplaces). Outdoor retreat offers solar-screened patio, ramada w/firepit & BBQ, lighting, and lush landscaping. Oversized lot allows casita expansion!
Essential Information
- MLS® #6926946
- Price$1,750,000
- Bedrooms3
- Bathrooms4.00
- Square Footage2,660
- Acres0.23
- Year Built1995
- TypeResidential
- Sub-TypeSingle Family Residence
- StyleSanta Barbara/Tuscan
- StatusActive
Community Information
- Address33263 N 71st Street
- SubdivisionTERRAVITA
- CityScottsdale
- CountyMaricopa
- StateAZ
- Zip Code85266
Amenities
- UtilitiesAPS, SW Gas
- Parking Spaces6
- ParkingGarage Door Opener
- # of Garages3
- Has PoolYes
- PoolPlay Pool
Amenities
Golf, Pickleball, Gated, Community Spa Htd, Guarded Entry, Tennis Court(s), Biking/Walking Path, Fitness Center
Interior
- AppliancesGas Cooktop, Water Purifier
- HeatingNatural Gas
- CoolingCentral Air
- FireplaceYes
- # of Stories1
Interior Features
High Speed Internet, Granite Counters, Double Vanity, Breakfast Bar, 9+ Flat Ceilings, No Interior Steps, Pantry, Full Bth Master Bdrm
Fireplaces
Fire Pit, Family Room, Living Room
Exterior
- WindowsSkylight(s), Dual Pane
- RoofTile, Built-Up
- ConstructionStucco, Wood Frame, Painted
Exterior Features
Built-in BBQ, Covered Patio(s), Patio, Screened in Patio(s), Pvt Yrd(s)Crtyrd(s)
Lot Description
Sprinklers In Rear, Sprinklers In Front, Desert Back, Desert Front, Synthetic Grass Back
School Information
- DistrictCave Creek Unified District
- MiddleSonoran Trails Middle School
- HighCactus Shadows High School
Elementary
Black Mountain Elementary School
Listing Details
Office
Keller Williams Realty Sonoran Living
Keller Williams Realty Sonoran Living.
![]() Information Deemed Reliable But Not Guaranteed. All information should be verified by the recipient and none is guaranteed as accurate by ARMLS. ARMLS Logo indicates that a property listed by a real estate brokerage other than Launch Real Estate LLC. Copyright 2025 Arizona Regional Multiple Listing Service, Inc. All rights reserved.
Information Deemed Reliable But Not Guaranteed. All information should be verified by the recipient and none is guaranteed as accurate by ARMLS. ARMLS Logo indicates that a property listed by a real estate brokerage other than Launch Real Estate LLC. Copyright 2025 Arizona Regional Multiple Listing Service, Inc. All rights reserved.
Listing information last updated on November 5th, 2025 at 7:53am MST.



