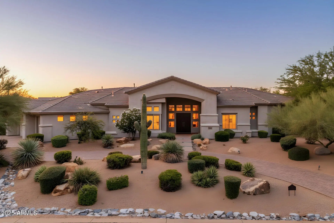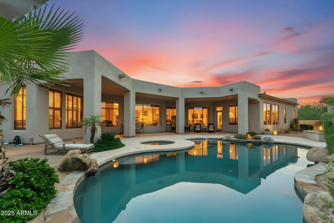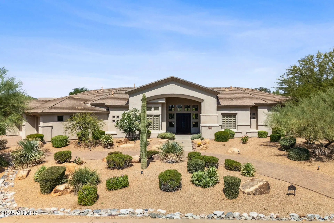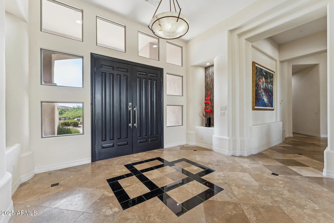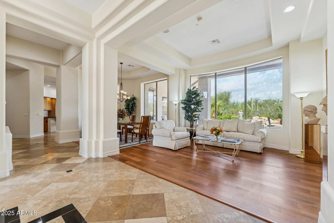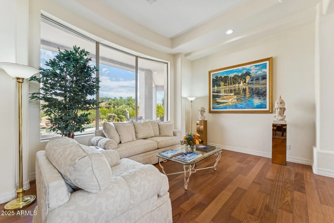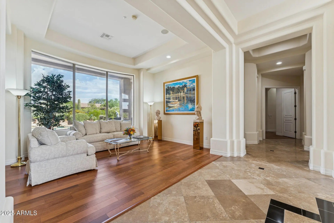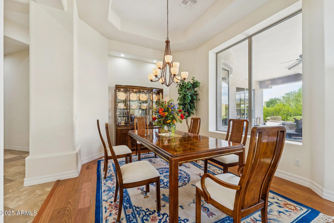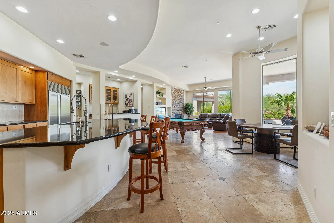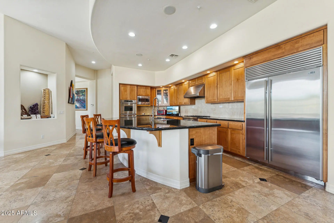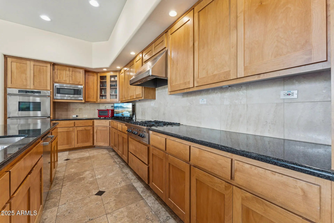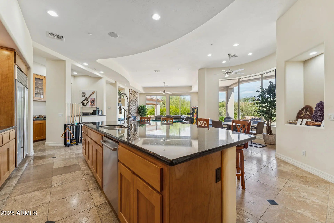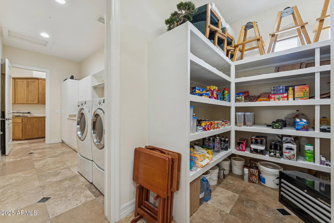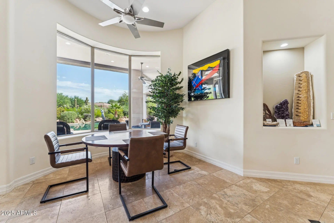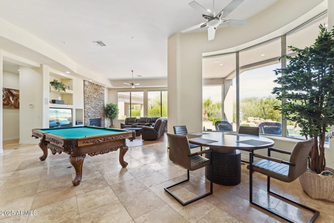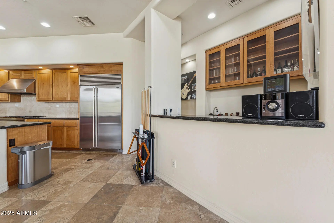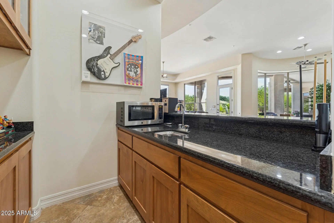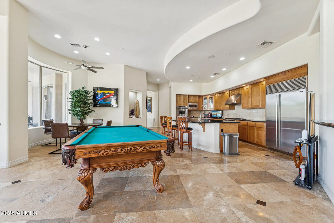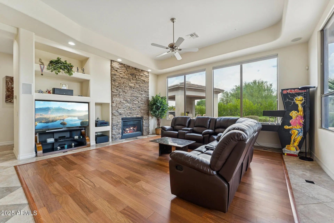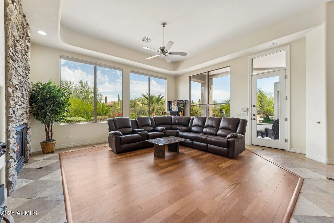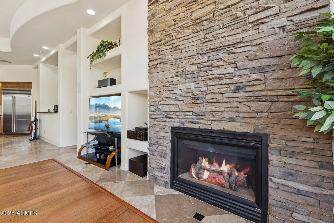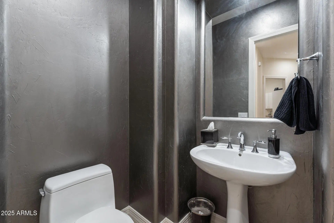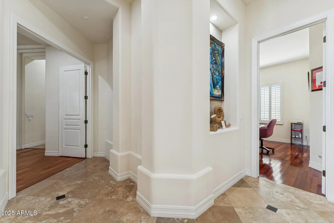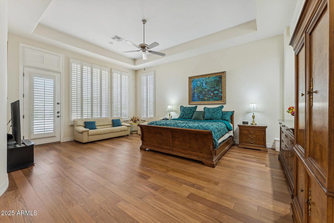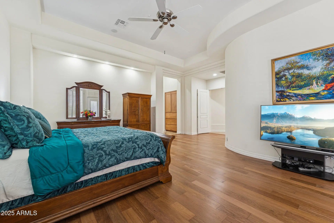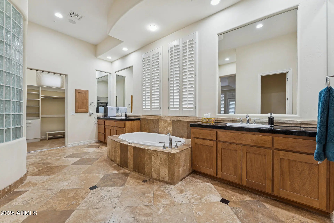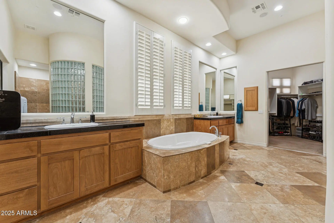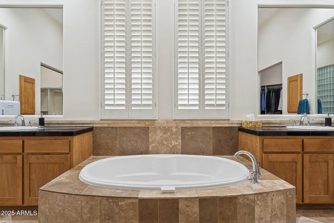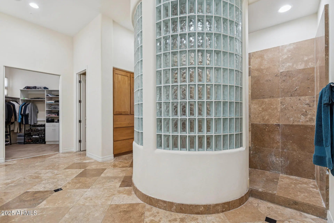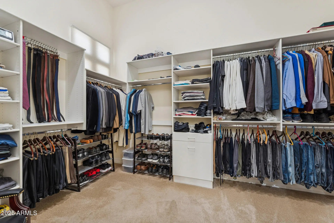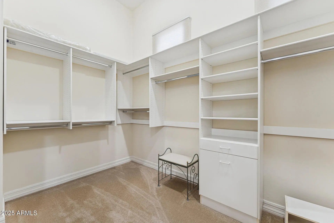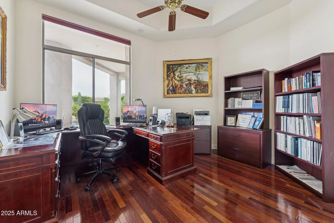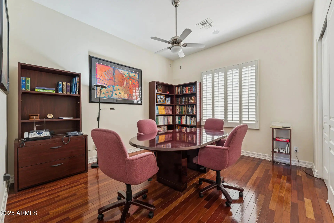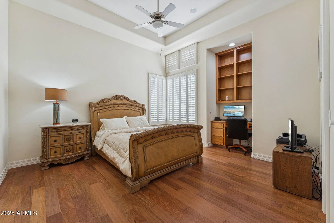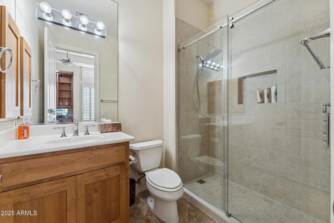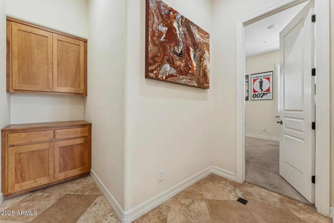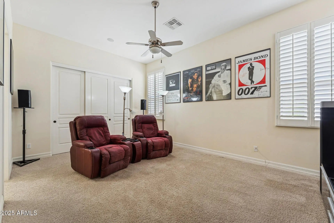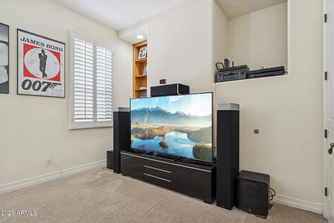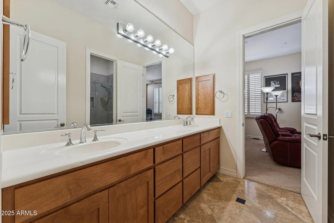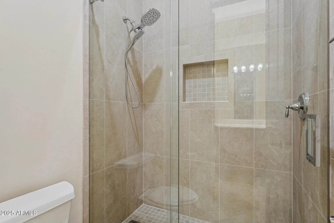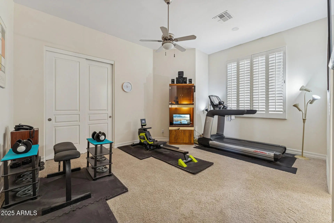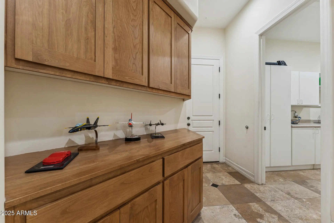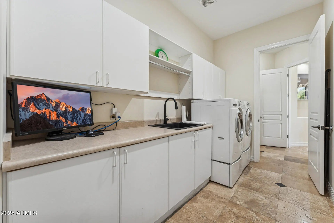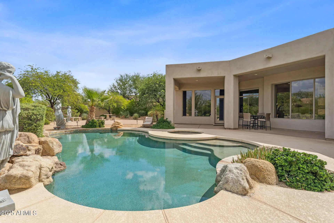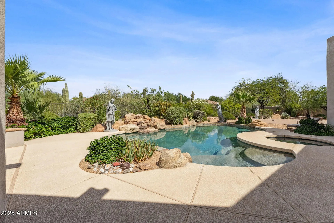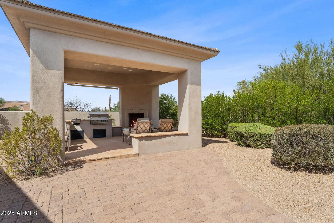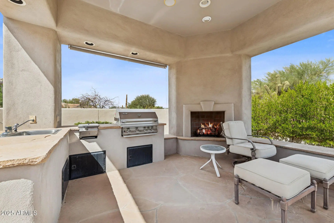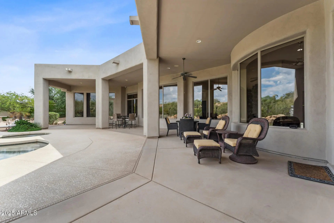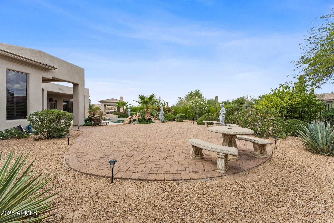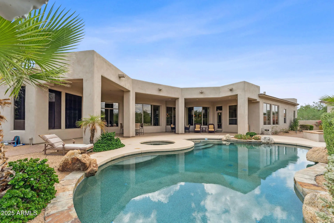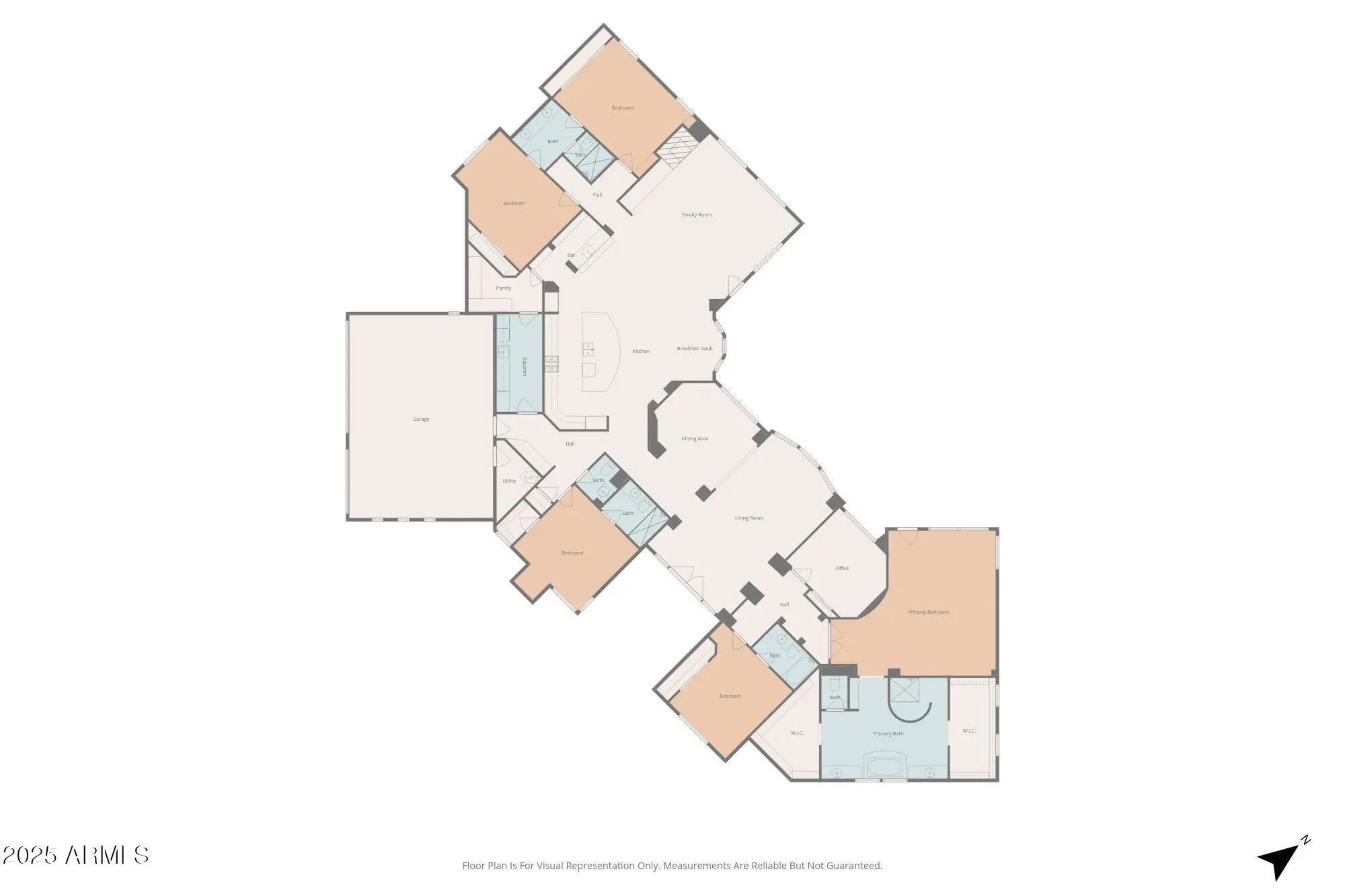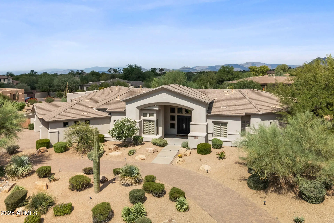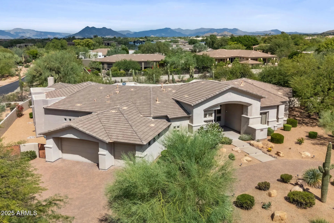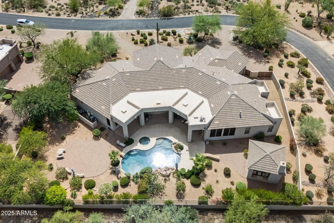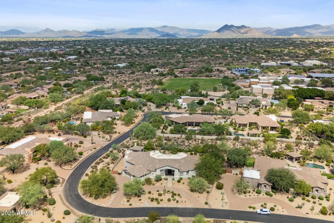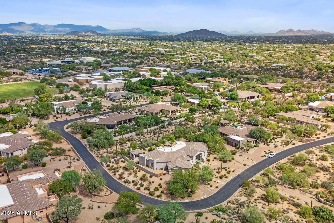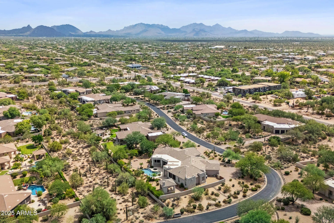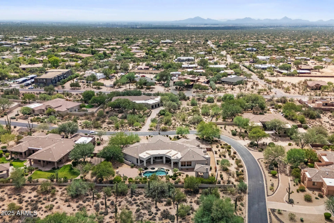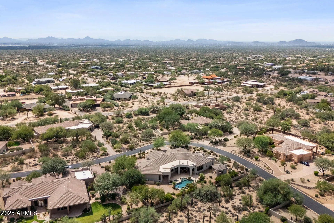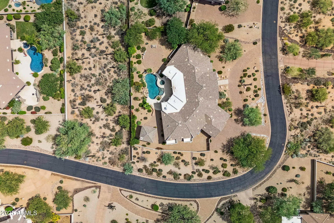- 5 Beds
- 5 Baths
- 5,000 Sqft
- .85 Acres
6240 E Ironwood Drive
New hardwood floors throughout! New bathrooms! LUXURY home located in the gated ALTERRA community of Scottsdale. This beautiful 5,000 sq ft home is on a corner lot that had a $200k premium over other lots in the subdivision. The home has 5 bedrooms, 4.5 bathrooms, a recreation room, office & a 3-car garage. A true gem! The inviting open concept floor plan with an elegant design includes high ceilings, picture perfect windows, a spacious living room, & great room with a gas fireplace. The perfect place to entertain family & friends. The kitchen features a Sub-Zero fridge, Wolf gas cooktop, granite countertops, SS appliances, an island with breakfast bar, & two Dacor ovens. There is a formal dining room & breakfast area off the kitchen. The primary bedroom features two large walk-in closets with built-in shelves, an amazing ensuite bathroom with separate tub & shower, dual vanities & plantation shutters. The remaining bedrooms are of great size & include plantation shutters. Don't forget the backyard oasis with a fully equipped ramada & a sparkling pool with a jacuzzi. Nearby golf & hiking. Seller has provided an upgrades list available upon request. Other upgrades include a stereo system throughout the home, 8-foot solid core doors & a security system with (8) 4K cameras.
Essential Information
- MLS® #6926961
- Price$2,189,000
- Bedrooms5
- Bathrooms5.00
- Square Footage5,000
- Acres0.85
- Year Built2001
- TypeResidential
- Sub-TypeSingle Family Residence
- StatusActive
Community Information
- Address6240 E Ironwood Drive
- SubdivisionALTERRA
- CityScottsdale
- CountyMaricopa
- StateAZ
- Zip Code85266
Amenities
- AmenitiesGated
- UtilitiesAPS, SW Gas
- Parking Spaces6
- # of Garages3
- Has PoolYes
- PoolPlay Pool, Heated
Parking
RV Gate, Garage Door Opener, Circular Driveway, Electric Vehicle Charging Station(s)
Interior
- AppliancesGas Cooktop
- HeatingNatural Gas
- CoolingCentral Air, Ceiling Fan(s)
- # of Stories1
Interior Features
High Speed Internet, Granite Counters, Double Vanity, Eat-in Kitchen, 9+ Flat Ceilings, No Interior Steps, Wet Bar, Kitchen Island, Pantry, Full Bth Master Bdrm, Separate Shwr & Tub
Exterior
- WindowsSolar Screens, Dual Pane
- RoofTile, Foam
- ConstructionStucco, Wood Frame, Painted
Exterior Features
Built-in BBQ, Covered Patio(s), Patio, GazeboRamada, Private Street(s), Pvt Yrd(s)Crtyrd(s)
Lot Description
Sprinklers In Rear, Sprinklers In Front, Corner Lot, Desert Back, Desert Front, Auto Timer H2O Front, Auto Timer H2O Back
School Information
- DistrictCave Creek Unified District
- ElementaryDesert Sun Academy
- MiddleSonoran Trails Middle School
- HighCactus Shadows High School
Listing Details
- OfficeHomie
Homie.
![]() Information Deemed Reliable But Not Guaranteed. All information should be verified by the recipient and none is guaranteed as accurate by ARMLS. ARMLS Logo indicates that a property listed by a real estate brokerage other than Launch Real Estate LLC. Copyright 2025 Arizona Regional Multiple Listing Service, Inc. All rights reserved.
Information Deemed Reliable But Not Guaranteed. All information should be verified by the recipient and none is guaranteed as accurate by ARMLS. ARMLS Logo indicates that a property listed by a real estate brokerage other than Launch Real Estate LLC. Copyright 2025 Arizona Regional Multiple Listing Service, Inc. All rights reserved.
Listing information last updated on November 3rd, 2025 at 8:48pm MST.



