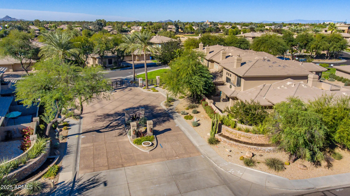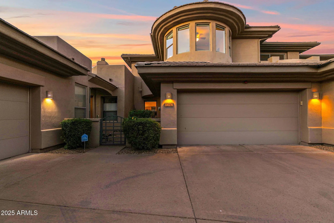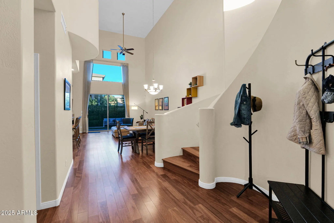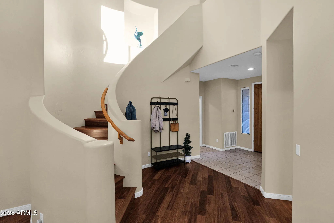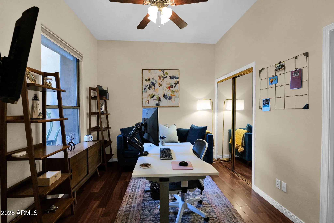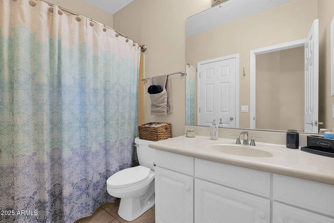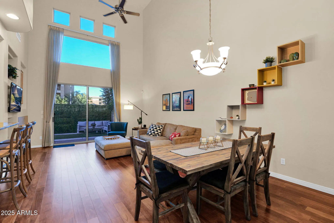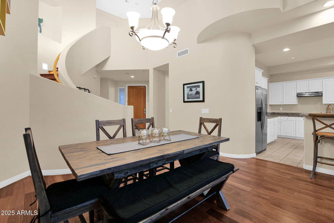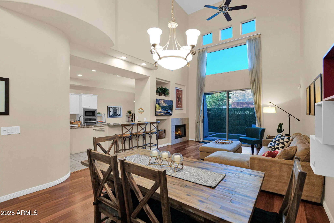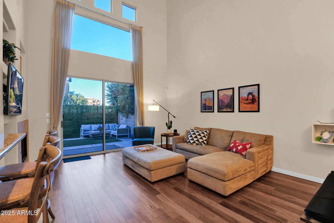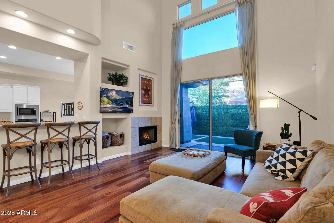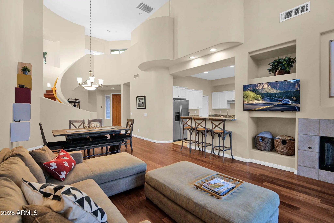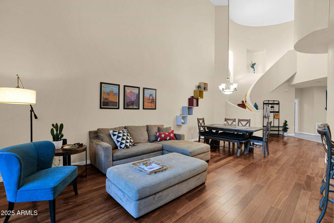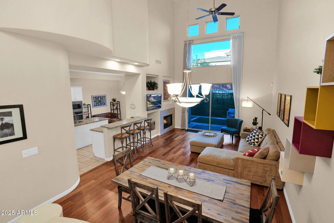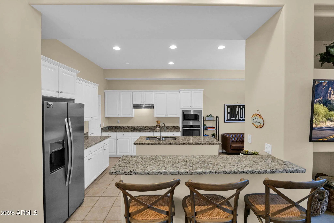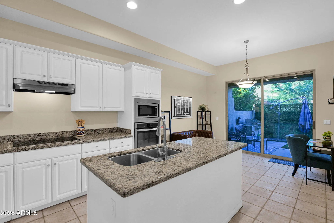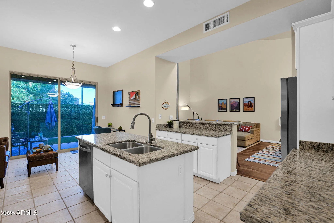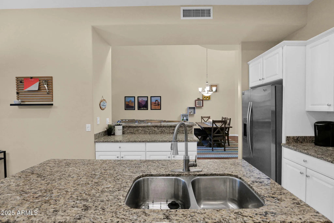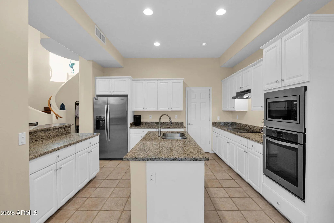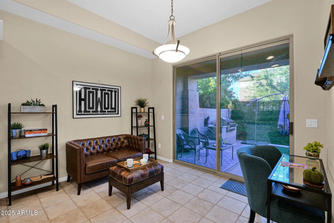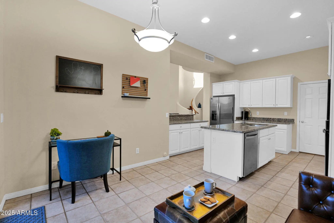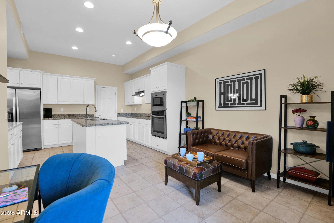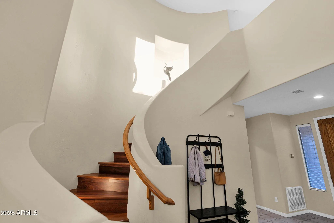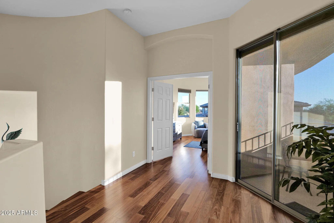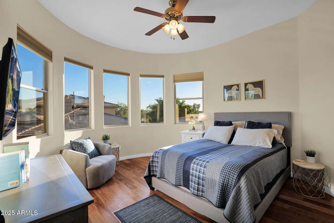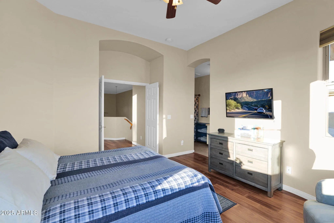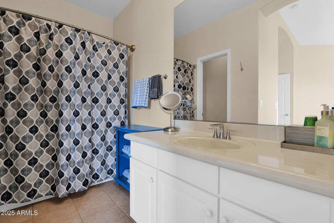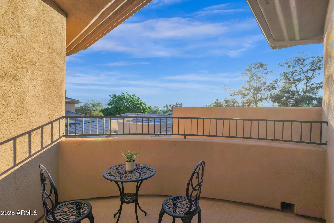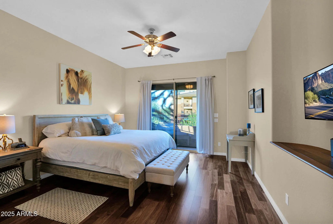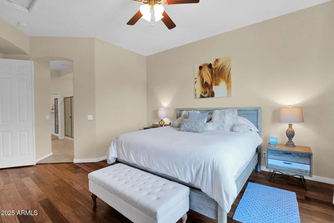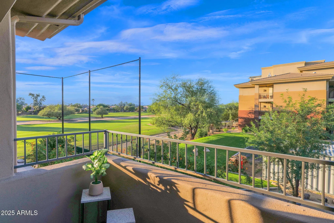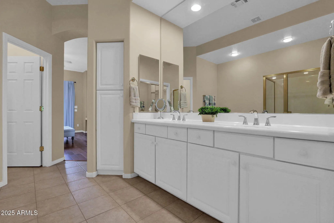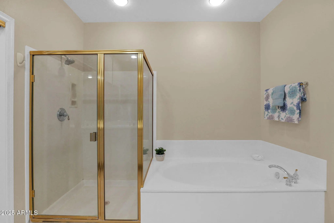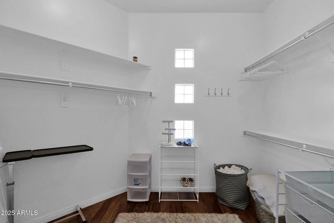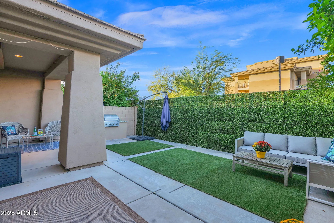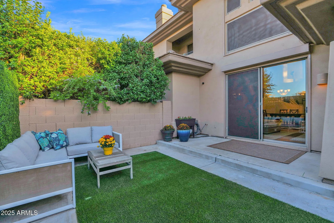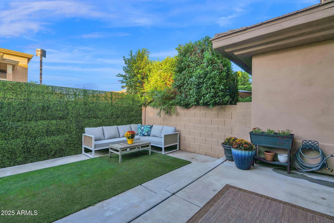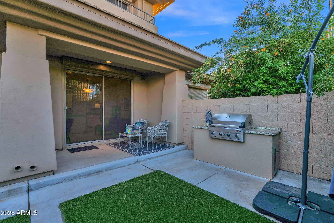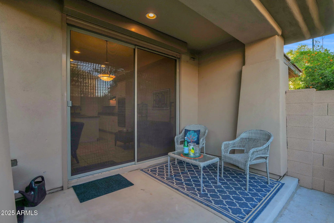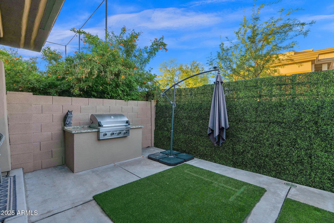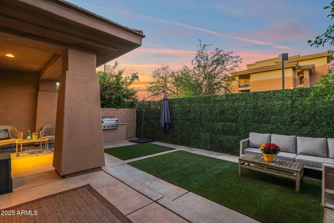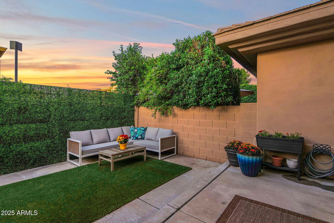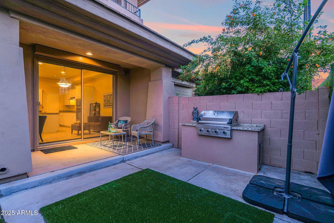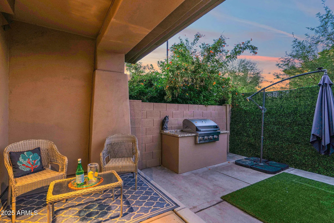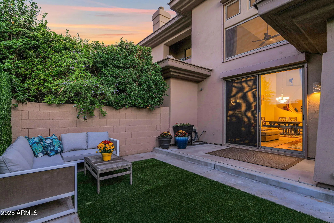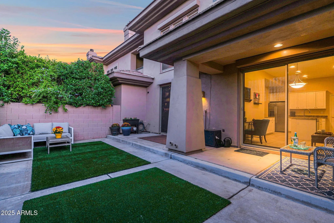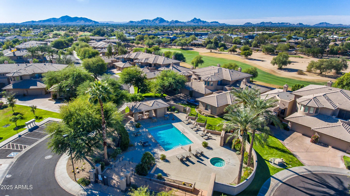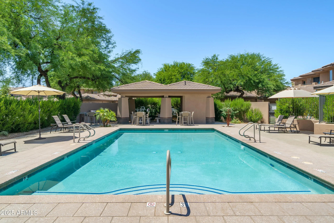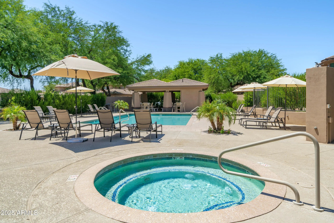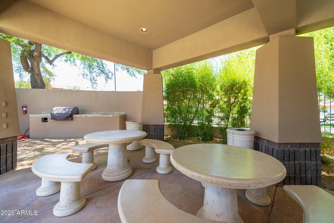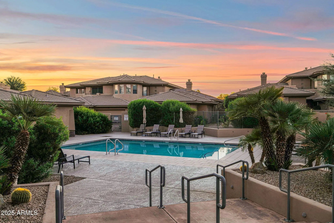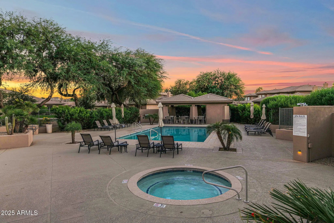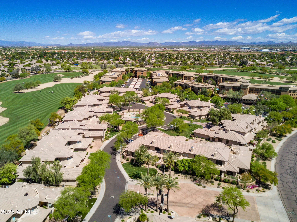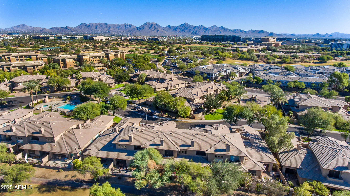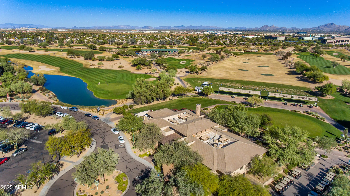- 3 Beds
- 3 Baths
- 2,333 Sqft
- .01 Acres
15240 N Clubgate Drive (unit 125)
Beautiful Townhome in Gated Kierland Heritage. Impressive entry with 20' ceilings, Santos mahogany wood floors, a sweeping staircase, and a cozy gas fireplace. The spacious kitchen features granite countertops, a breakfast bar overlooking the great room, stainless steel appliances, a large walk-in pantry, and an inviting dining and lounge area. Three wall-mounted smart TVs are installed throughout the home. This versatile floor plan offers two bedroom suites upstairs plus a third bedroom and full bath on the main level, perfect for guests or a home office. The primary suite boasts a private balcony with gorgeous sunset views, while another balcony at the top of the stairs provides additional scenic vistas. Step outside to your private backyard with a built-in BBQ—ideal for entertaining. The patio features a low-maintenance Zero H2O green wall, while sunscreens and electric roll shutters provide added privacy, security, and shade. Additional highlights include a water filtration system, large laundry room, a two-car garage with epoxy flooring, and an EV charger for electric vehicles. Enjoy the Kierland lifestyle, just steps from the Westin Kierland Resort, world-class golf, upscale shopping, and fine dining at Kierland Commons and Scottsdale Quarter.
Essential Information
- MLS® #6927203
- Price$829,000
- Bedrooms3
- Bathrooms3.00
- Square Footage2,333
- Acres0.01
- Year Built1998
- TypeResidential
- Sub-TypeTownhouse
- StatusActive
Community Information
- SubdivisionKIERLAND HERITAGE
- CityScottsdale
- CountyMaricopa
- StateAZ
- Zip Code85254
Address
15240 N Clubgate Drive (unit 125)
Amenities
- UtilitiesAPS, SW Gas
- Parking Spaces2
- ParkingGarage Door Opener
- # of Garages2
Amenities
Pool, Golf, Gated, Biking/Walking Path
Interior
- HeatingNatural Gas
- CoolingCentral Air, Ceiling Fan(s)
- FireplaceYes
- FireplacesFamily Room, Gas
- # of Stories2
Interior Features
High Speed Internet, Granite Counters, Double Vanity, Upstairs, Eat-in Kitchen, Breakfast Bar, Roller Shields, Vaulted Ceiling(s), Pantry, Full Bth Master Bdrm, Separate Shwr & Tub
Appliances
Dryer, Washer, Refrigerator, Built-in Microwave, Disposal, Electric Cooktop, Built-In Electric Oven, Water Purifier
Exterior
- Lot DescriptionDesert Back, Desert Front
- WindowsSolar Screens, Dual Pane
- RoofTile
- ConstructionStucco, Wood Frame
Exterior Features
Balcony, Covered Patio(s), Pvt Yrd(s)Crtyrd(s)
School Information
- ElementarySandpiper Elementary School
- MiddleDesert Shadows Middle School
- HighHorizon High School
District
Paradise Valley Unified District
Listing Details
- OfficeSchilling Fine Homes
Price Change History for 15240 N Clubgate Drive (unit 125), Scottsdale, AZ (MLS® #6927203)
| Date | Details | Change |
|---|---|---|
| Price Reduced from $849,000 to $829,000 | ||
| Price Reduced from $859,900 to $849,000 | ||
| Price Reduced from $879,000 to $859,900 | ||
| Price Reduced from $885,000 to $879,000 |
Schilling Fine Homes.
![]() Information Deemed Reliable But Not Guaranteed. All information should be verified by the recipient and none is guaranteed as accurate by ARMLS. ARMLS Logo indicates that a property listed by a real estate brokerage other than Launch Real Estate LLC. Copyright 2026 Arizona Regional Multiple Listing Service, Inc. All rights reserved.
Information Deemed Reliable But Not Guaranteed. All information should be verified by the recipient and none is guaranteed as accurate by ARMLS. ARMLS Logo indicates that a property listed by a real estate brokerage other than Launch Real Estate LLC. Copyright 2026 Arizona Regional Multiple Listing Service, Inc. All rights reserved.
Listing information last updated on February 14th, 2026 at 7:29pm MST.



